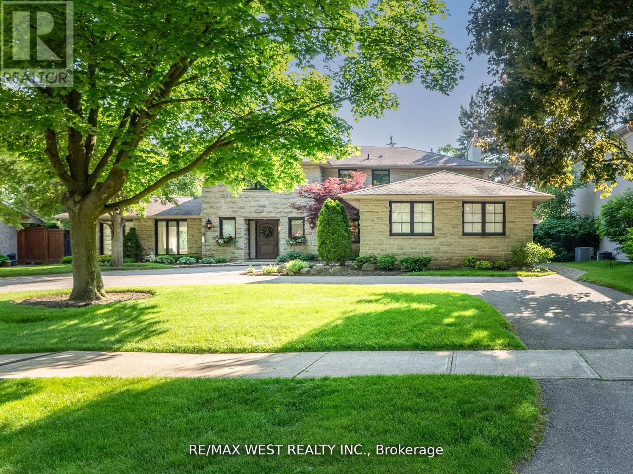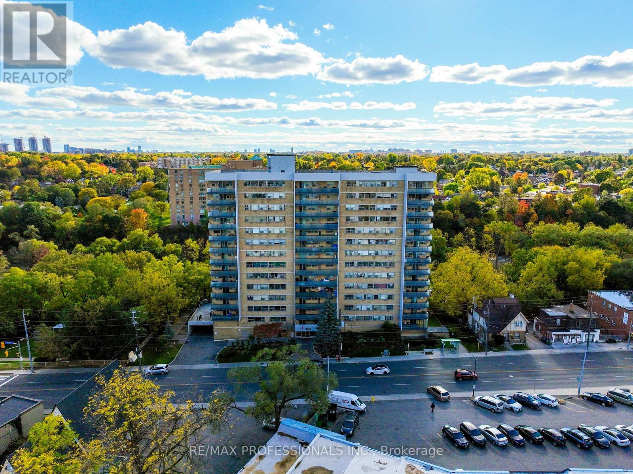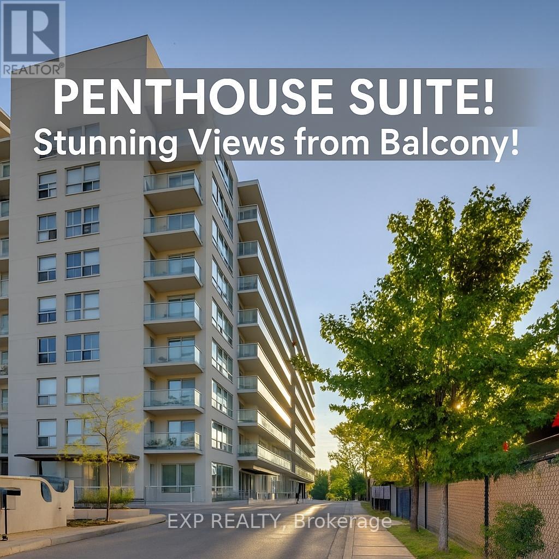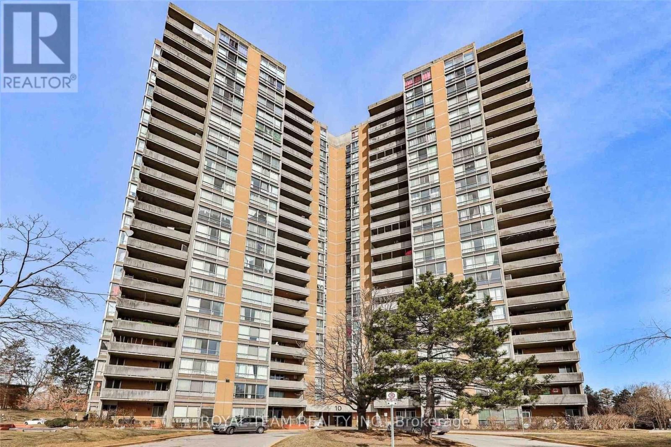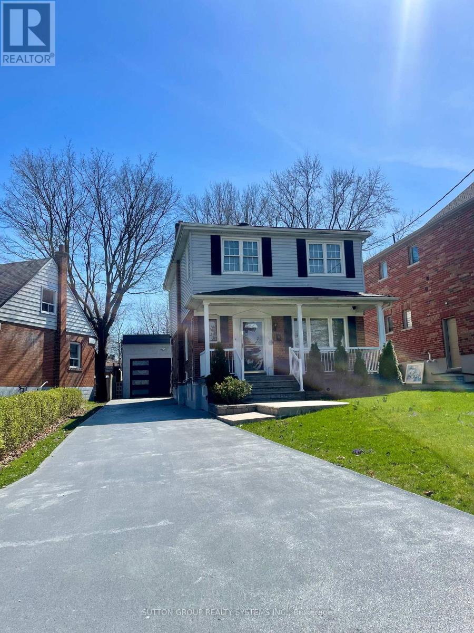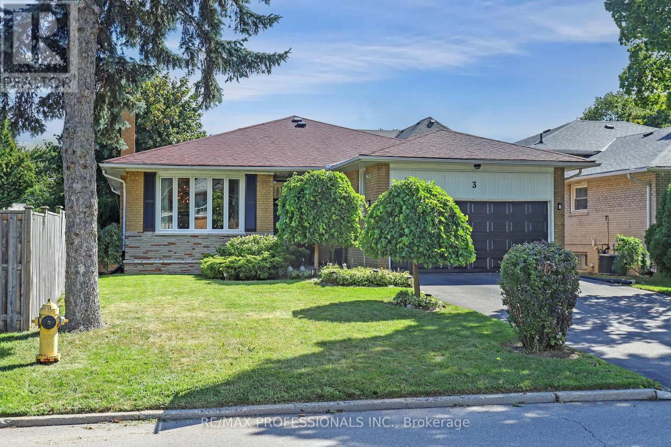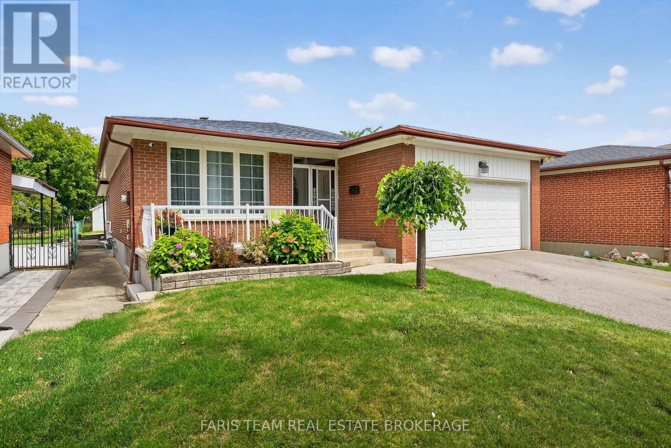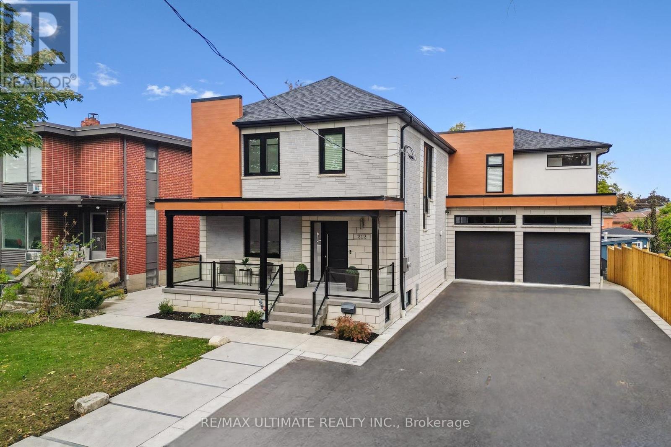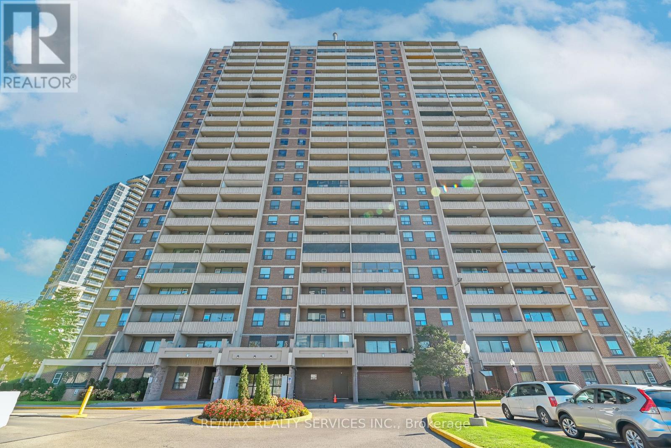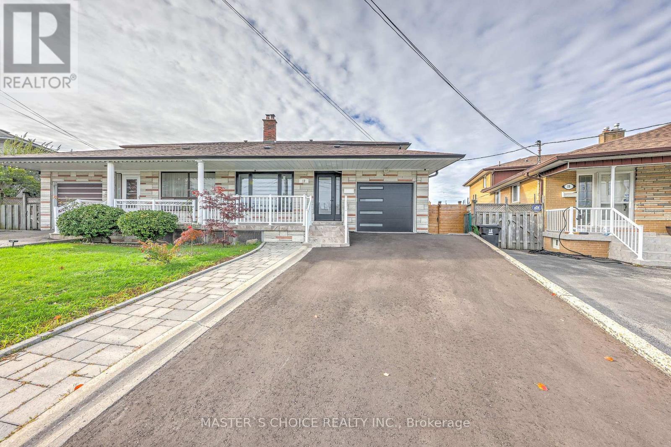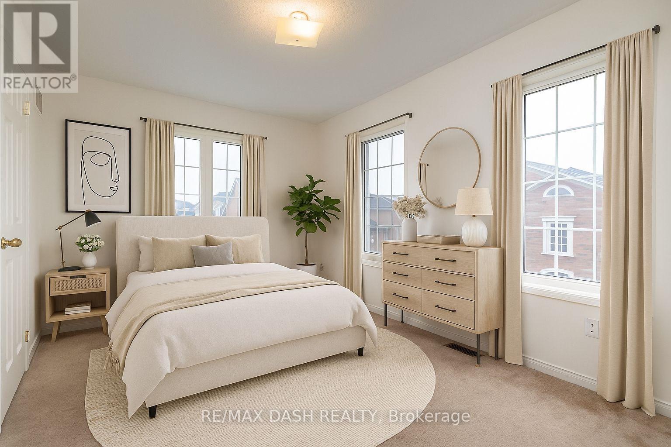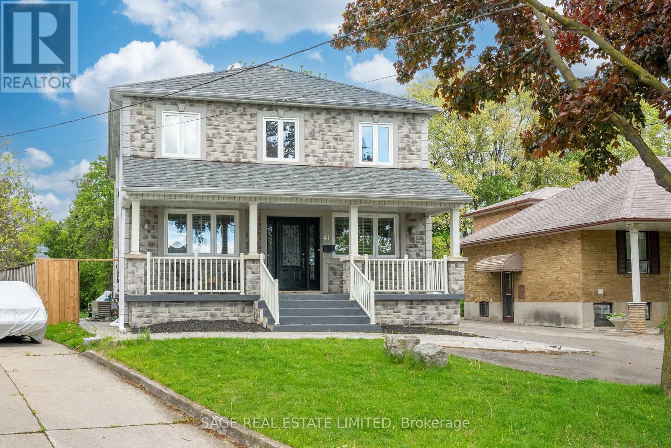
Highlights
Description
- Time on Houseful45 days
- Property typeSingle family
- Neighbourhood
- Median school Score
- Mortgage payment
Nestled in the heart of Pelmo Park-Humberlea, this spacious 4+2 bedroom, 5 bathroom detached home offers the updates and versatility todays families need. Rebuilt in 2017 and freshly updated with new paint and light fixtures, it sits on a generous 40 x 130 ft lot with parking for five vehicles.Inside, the functional layout features a timeless kitchen, bright and generous principal rooms, and a private primary suite with walk-in closet and ensuite bath. A 2-bedroom basement in-law suite with full kitchen and private side entrance provides flexibility for extended family, guests, or rental income.The expansive backyard, framed by mature trees, offers both patio space for entertaining and room for kids to play. Everyday living is made easy with schools, parks, transit, and local amenitiesincluding Superstore, Yorkdale Mall, and the upcoming Finch West LRTjust minutes away. Quick access to Hwy 401, 400, and Weston GO ensures a smooth commute.In a welcoming community known for its family-friendly feel and strong long-term value, this home is a smart move for upsizing or multi-generational buyers looking for space, function, and future potential. (id:63267)
Home overview
- Cooling Central air conditioning
- Heat source Natural gas
- Heat type Forced air
- Sewer/ septic Sanitary sewer
- # total stories 2
- Fencing Fenced yard
- # parking spaces 5
- # full baths 5
- # total bathrooms 5.0
- # of above grade bedrooms 6
- Community features Community centre
- Subdivision Humberlea-pelmo park w5
- Directions 1665134
- Lot size (acres) 0.0
- Listing # W12385465
- Property sub type Single family residence
- Status Active
- 4th bedroom 2.46m X 5.11m
Level: 2nd - 2nd bedroom 2.56m X 5.09m
Level: 2nd - Primary bedroom 5.54m X 5.07m
Level: 2nd - 3rd bedroom 2.88m X 3.87m
Level: 2nd - Bedroom 3.27m X 4.35m
Level: Basement - Laundry 1.69m X 2.67m
Level: Basement - Bedroom 6.05m X 4.68m
Level: Basement - Kitchen 3m X 4.64m
Level: Ground - Office 3.41m X 3.55m
Level: Ground - Dining room 5.63m X 3.46m
Level: Ground - Family room 5.11m X 4.64m
Level: Ground - Living room 2.66m X 3.66m
Level: Ground
- Listing source url Https://www.realtor.ca/real-estate/28823695/41-ann-arbour-road-toronto-humberlea-pelmo-park-humberlea-pelmo-park-w5
- Listing type identifier Idx

$-3,467
/ Month

