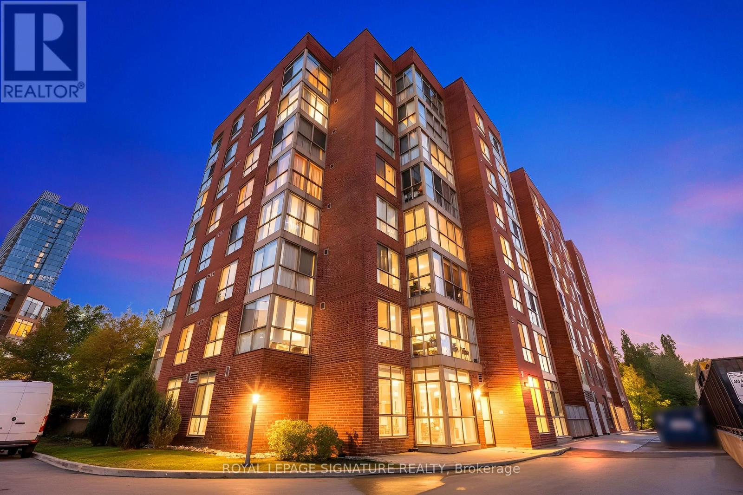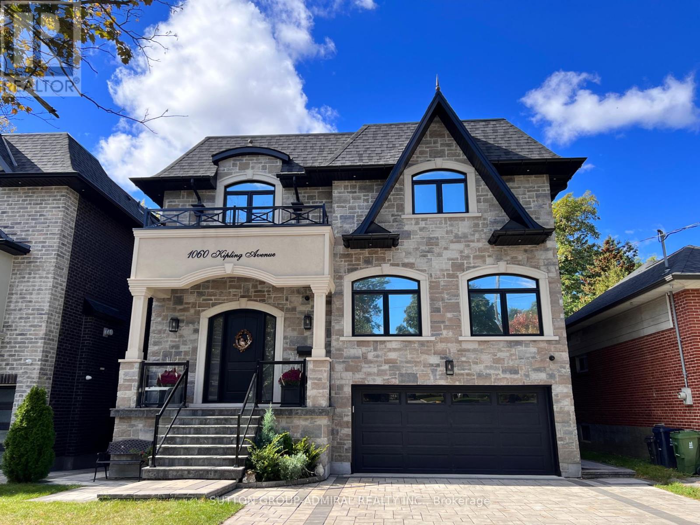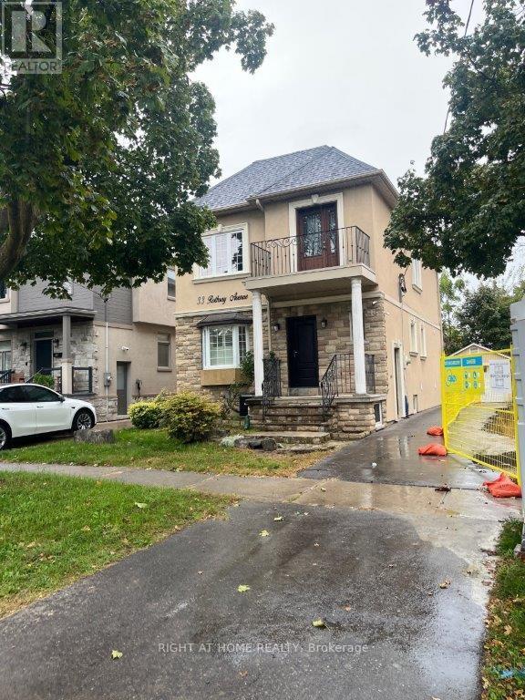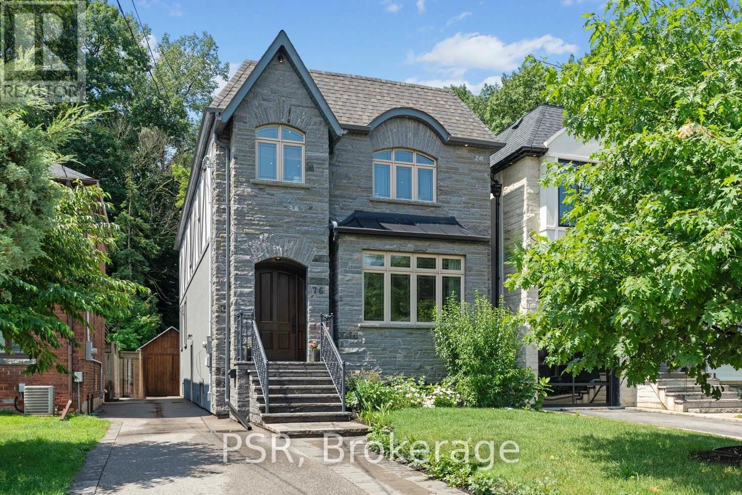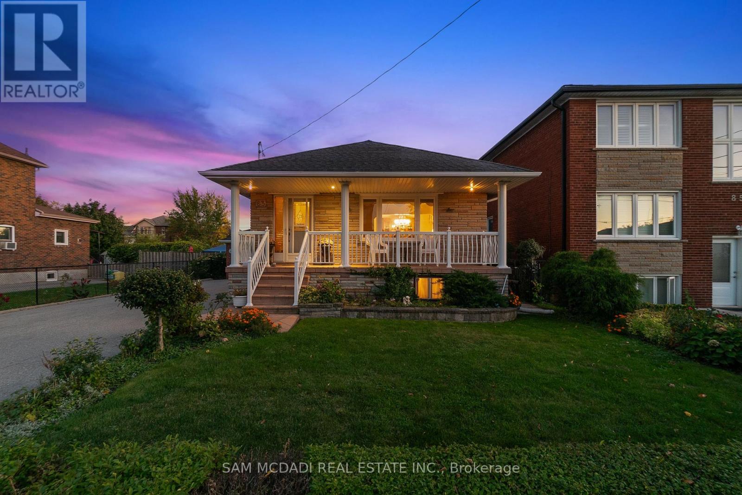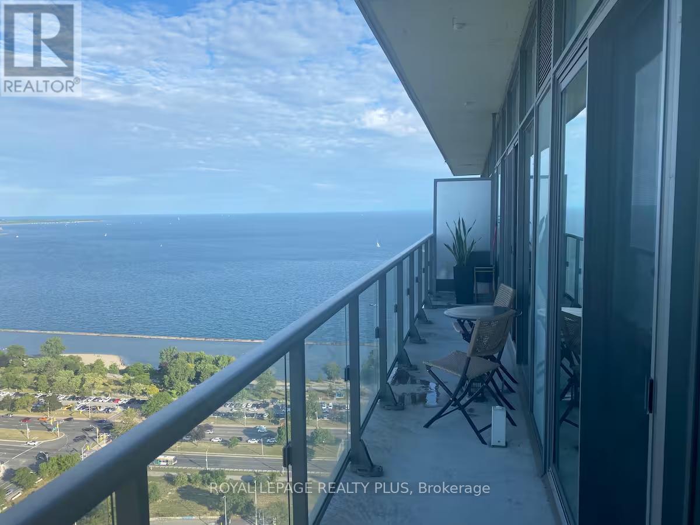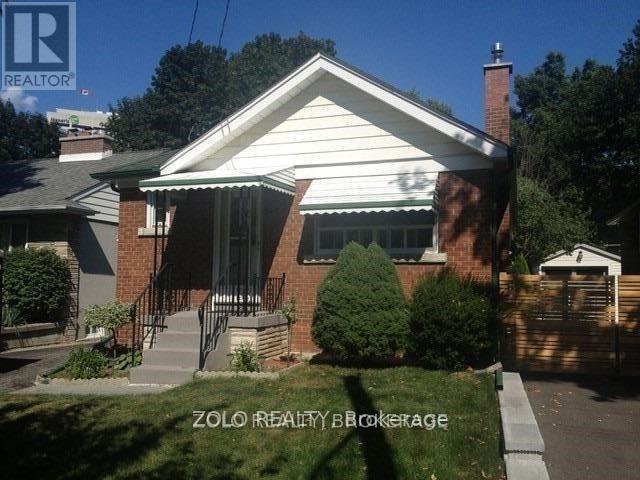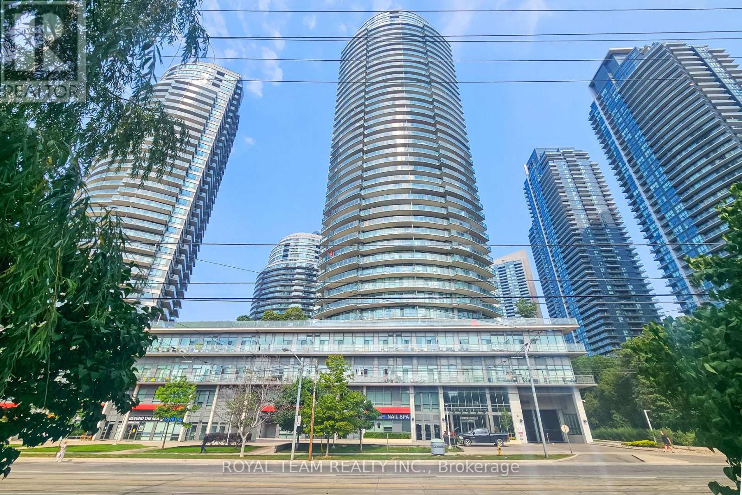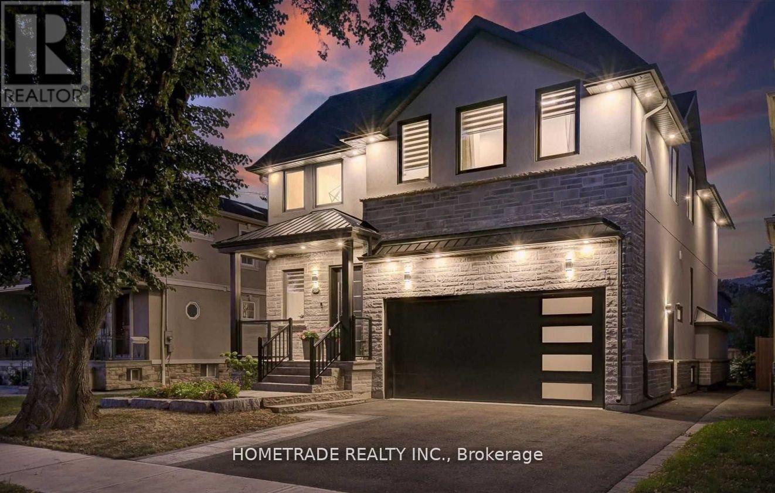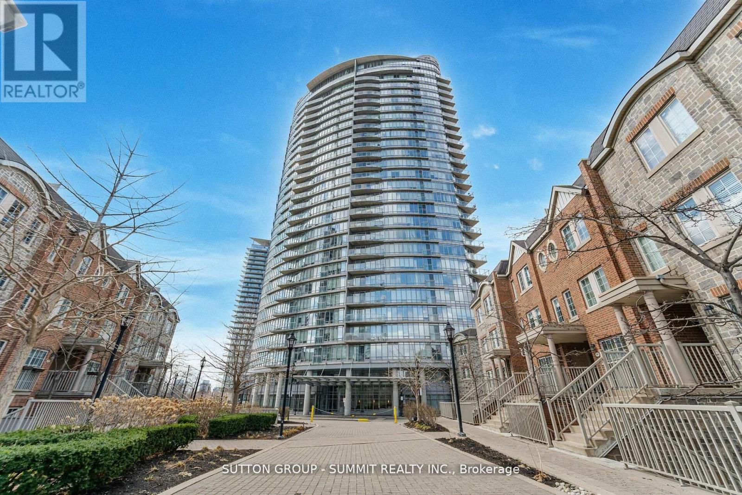- Houseful
- ON
- Toronto
- Stonegate-Queensway
- 41 Bethnal Ave
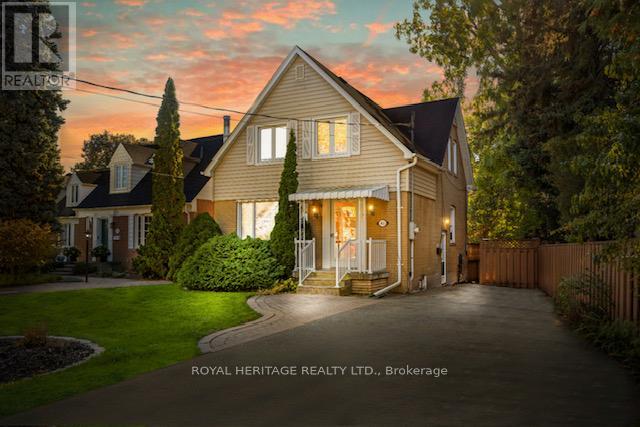
Highlights
Description
- Time on Housefulnew 11 hours
- Property typeSingle family
- Neighbourhood
- Median school Score
- Mortgage payment
Rare opportunity in Sunnylea, Toronto's premier west-end neighborhood. This classic 3-bed, 2-bath, well cared for home sits on a rare 120' deep south-facing lot across from Park Lawn Junior Middle School. Set back on a private child-safe dead end street, the large picture window fills the Livingroom with natural light. The formal dining room features a sliding glass doors into a massive sun filled 15' x 12' heated 3-season sunroom. The recreation room on the lower level has a MCM flair with an electric Fireplace and ample b/i storage . Steps to top schools, parks, Bloor St shops, The Kingsway, and Royal York Subway. An ideal opportunity to move in, renovate, or rebuild your dream home in one of the city's most coveted enclaves. *Please note original hardwood flooring under broadloom. (id:63267)
Home overview
- Cooling Central air conditioning
- Heat source Natural gas
- Heat type Forced air
- Sewer/ septic Sanitary sewer
- # total stories 2
- Fencing Fenced yard
- # parking spaces 6
- # full baths 2
- # total bathrooms 2.0
- # of above grade bedrooms 3
- Flooring Carpeted, vinyl
- Subdivision Stonegate-queensway
- Lot size (acres) 0.0
- Listing # W12468270
- Property sub type Single family residence
- Status Active
- 3rd bedroom 12.5m X 7.11m
Level: 2nd - Primary bedroom 3.44m X 3.38m
Level: 2nd - 2nd bedroom 3.81m X 2.5m
Level: 2nd - Recreational room / games room 4.6m X 3.96m
Level: Basement - Workshop 6.18m X 3.11m
Level: Basement - Living room 4.66m X 3.72m
Level: Main - Kitchen 3.07m X 3.07m
Level: Main - Dining room 3.35m X 3.08m
Level: Main - Solarium 4.81m X 3.38m
Level: Main - Foyer 3.39m X 2.72m
Level: Main
- Listing source url Https://www.realtor.ca/real-estate/29002508/41-bethnal-avenue-toronto-stonegate-queensway-stonegate-queensway
- Listing type identifier Idx

$-2,800
/ Month

