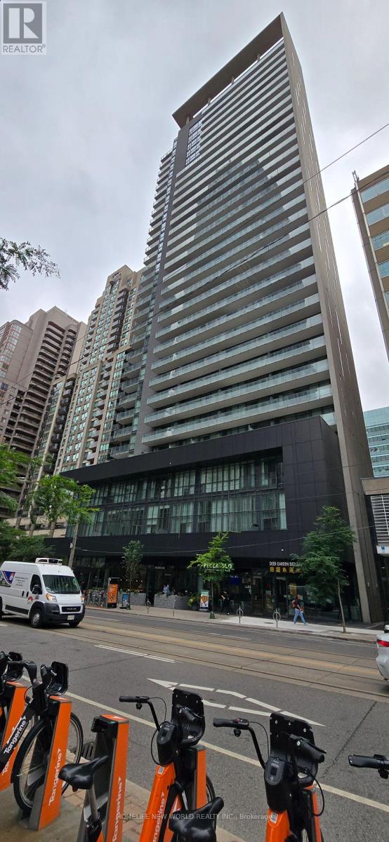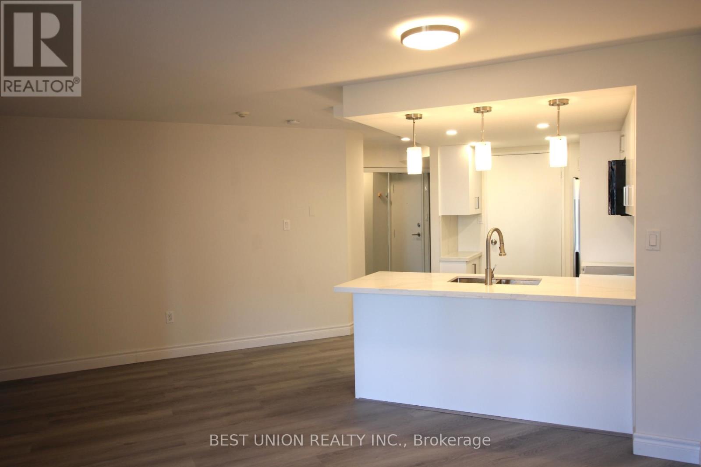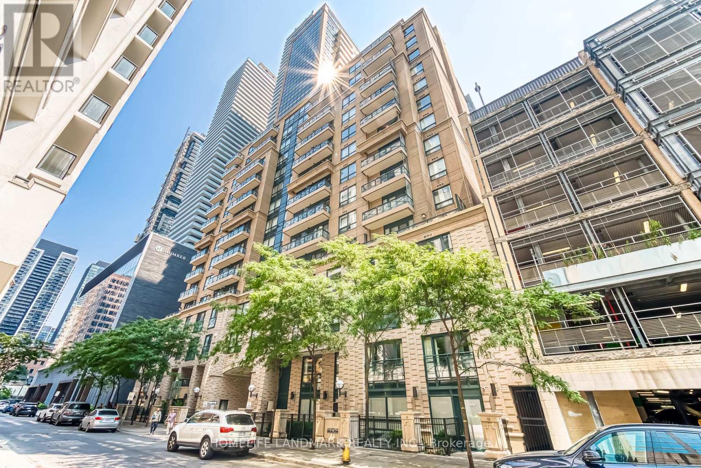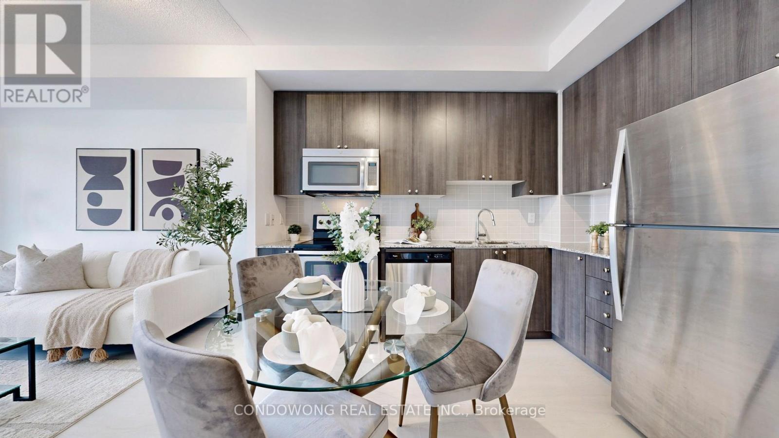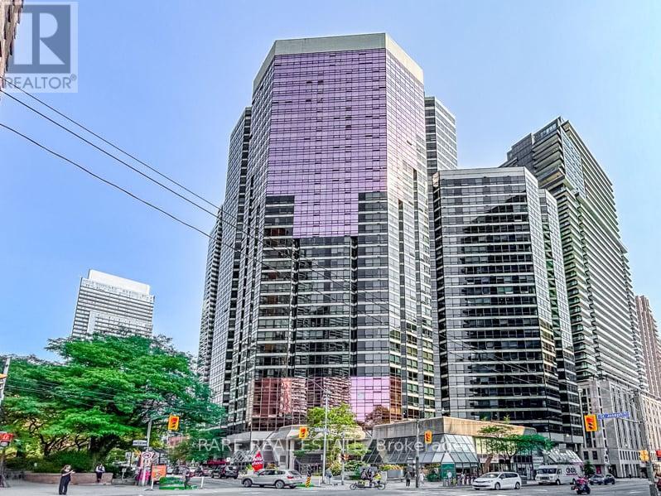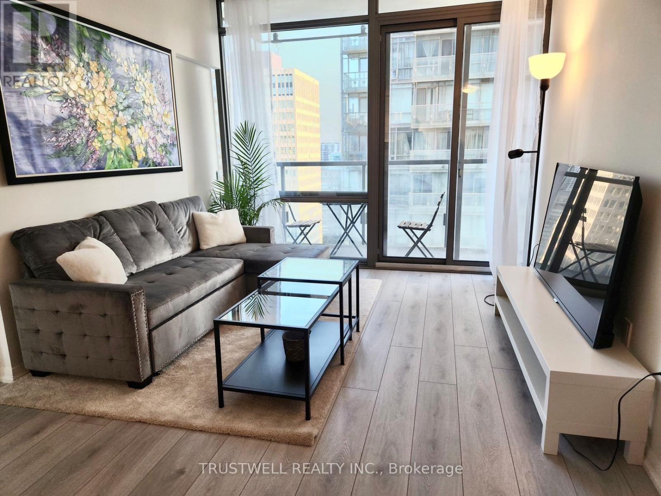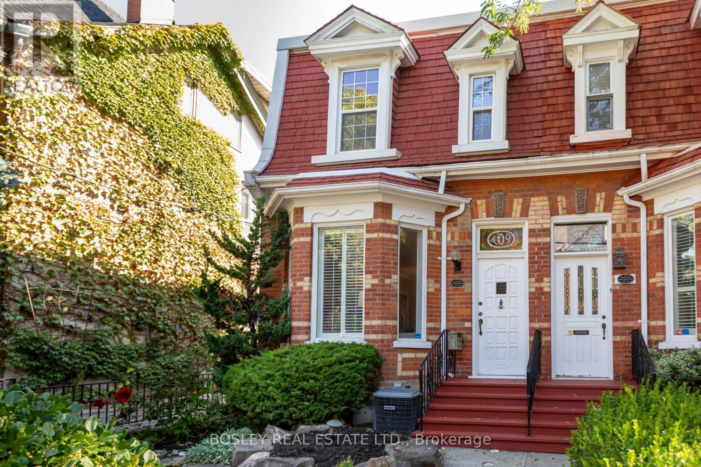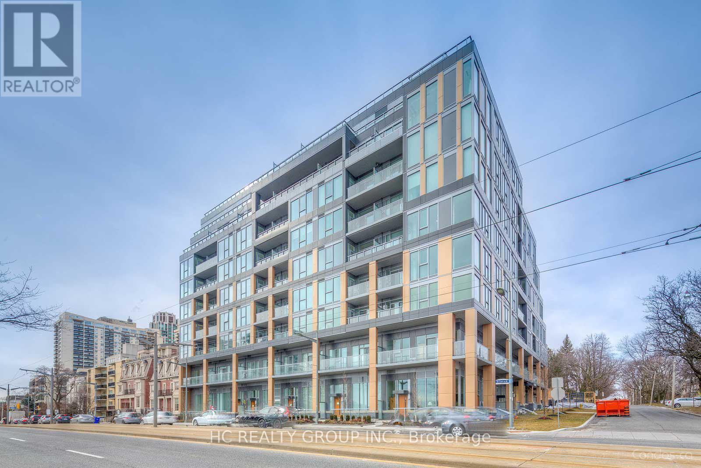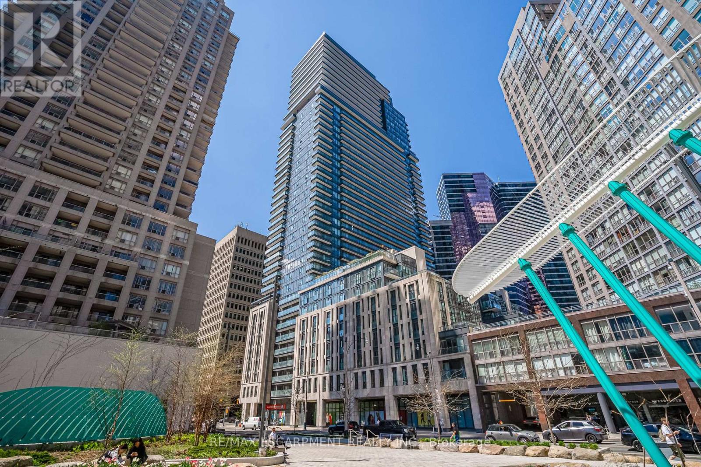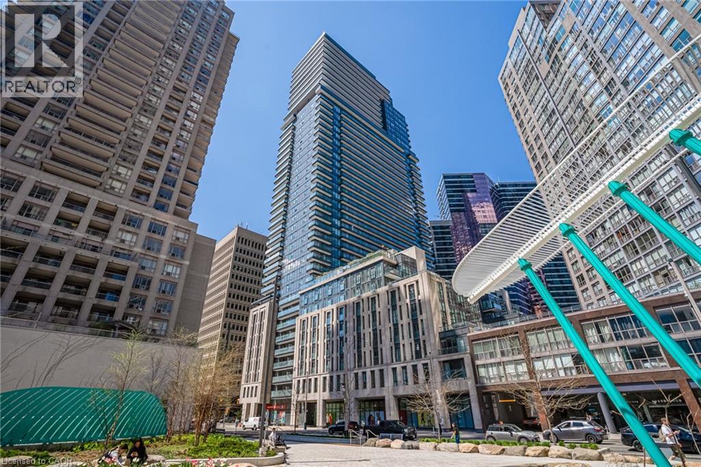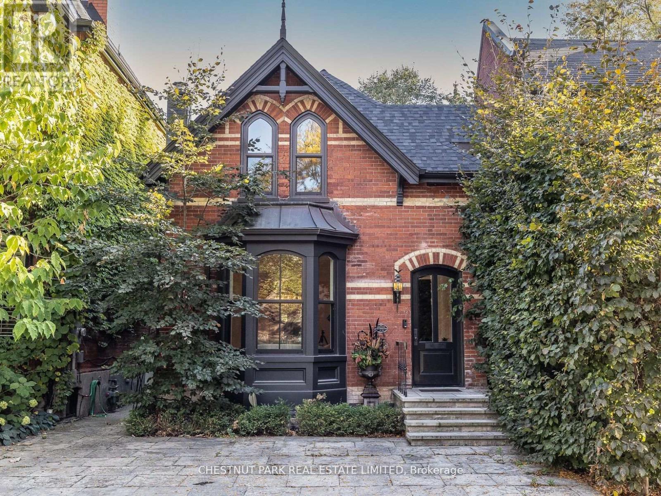
Highlights
This home is
557%
Time on Houseful
2 hours
School rated
6.8/10
Toronto
11.67%
Description
- Time on Housefulnew 2 hours
- Property typeSingle family
- Neighbourhood
- Median school Score
- Mortgage payment
Beautifully crafted 3+1 bedroom detached home located in the heart of Yorkville. This stunning property features a quartzite kitchen, a lower-level gym with full-height ceilings, and premium finishes throughout. The interior design blends white oak, quartzite, marble, and brass accents, all meticulously curated during a complete renovation. Tucked away on a quiet cul-de-sac, this home offers a perfect alternative to condo living, combining luxury, style, and comfort. Heated driveway and pathways add both practicality and charm to this remarkable residence. A true Yorkville masterpiece, it delivers a refined yet functional living space that defines modern sophistication. (id:63267)
Home overview
Amenities / Utilities
- Cooling Central air conditioning
- Heat source Natural gas
- Heat type Forced air
- Sewer/ septic Sanitary sewer
Exterior
- # total stories 2
- Fencing Fenced yard
- # parking spaces 1
Interior
- # full baths 3
- # half baths 2
- # total bathrooms 5.0
- # of above grade bedrooms 4
- Flooring Marble, hardwood
- Has fireplace (y/n) Yes
Location
- Subdivision Annex
- Directions 1899222
Overview
- Lot size (acres) 0.0
- Listing # C12280447
- Property sub type Single family residence
- Status Active
Rooms Information
metric
- 3rd bedroom 3.38m X 3.39m
Level: 2nd - Primary bedroom 3.57m X 6.61m
Level: 2nd - 2nd bedroom 4.85m X 4.05m
Level: 2nd - 4th bedroom 5.52m X 4.85m
Level: Lower - Exercise room 3.69m X 6.37m
Level: Lower - Foyer 1.65m X 3.2m
Level: Main - Kitchen 4.75m X 4.66m
Level: Main - Living room 3.81m X 4.66m
Level: Main - Dining room 3.99m X 3.96m
Level: Main - Family room 4.6m X 4.05m
Level: Main
SOA_HOUSEKEEPING_ATTRS
- Listing source url Https://www.realtor.ca/real-estate/28596345/41-boswell-avenue-toronto-annex-annex
- Listing type identifier Idx
The Home Overview listing data and Property Description above are provided by the Canadian Real Estate Association (CREA). All other information is provided by Houseful and its affiliates.

Lock your rate with RBC pre-approval
Mortgage rate is for illustrative purposes only. Please check RBC.com/mortgages for the current mortgage rates
$-13,320
/ Month25 Years fixed, 20% down payment, % interest
$
$
$
%
$
%

Schedule a viewing
No obligation or purchase necessary, cancel at any time

