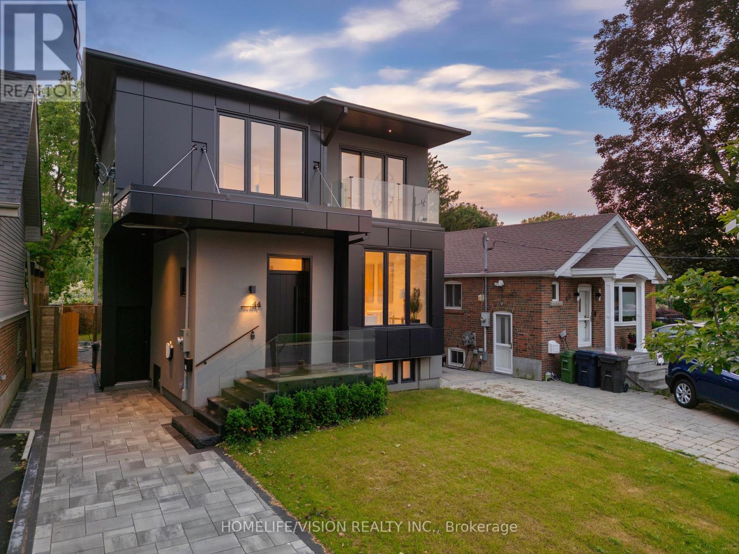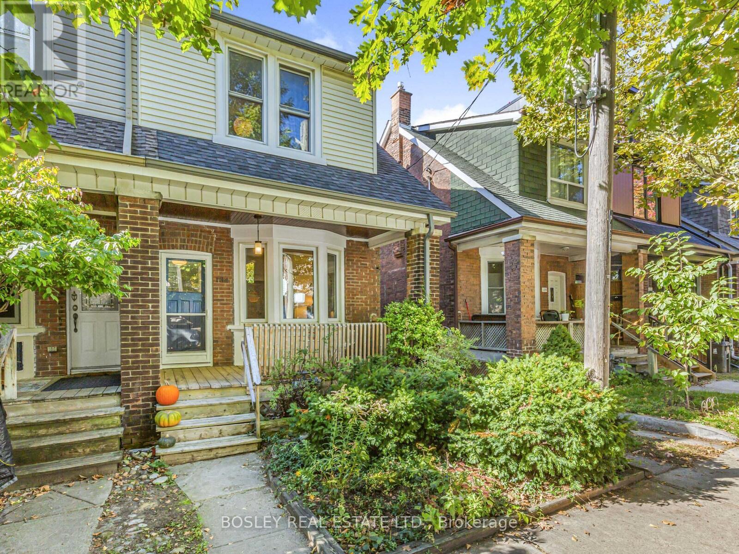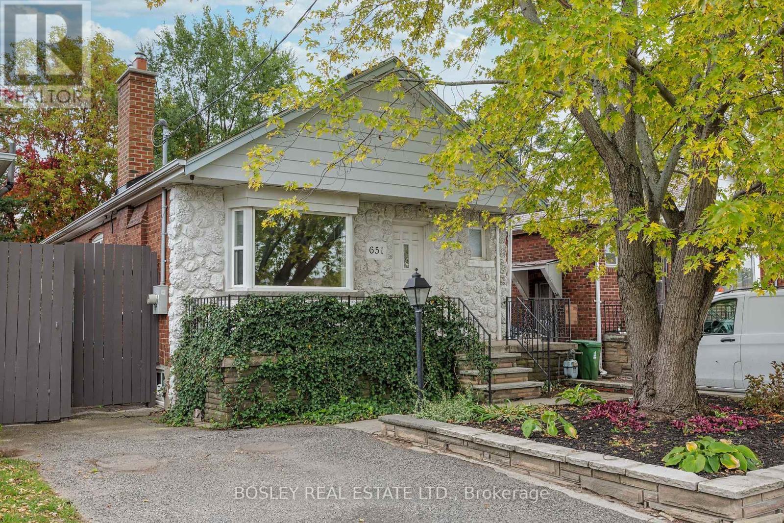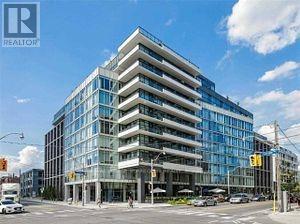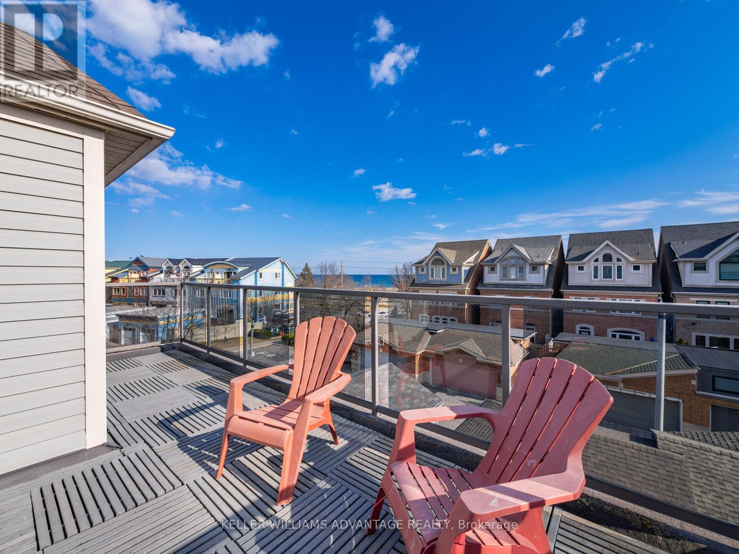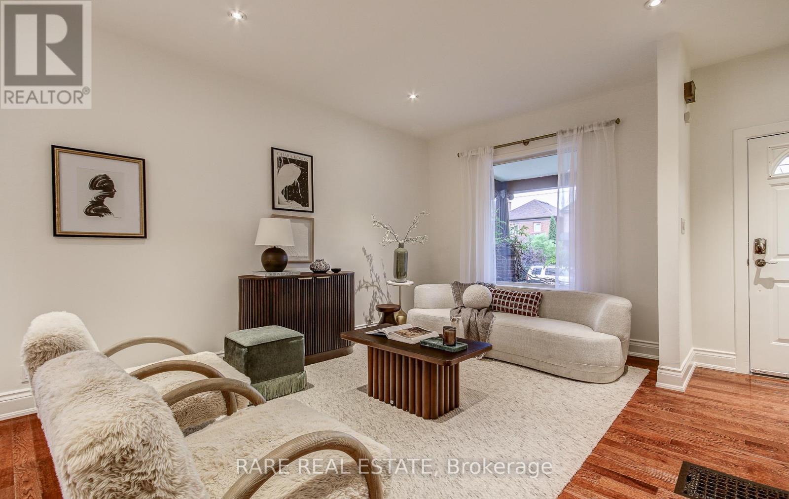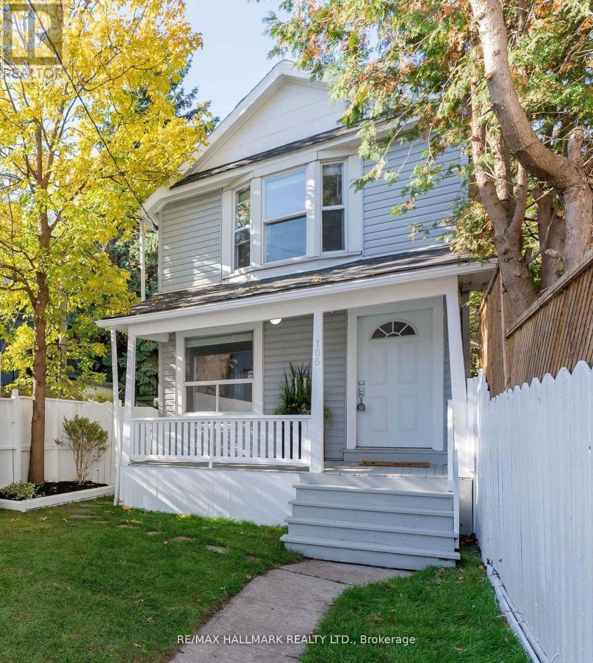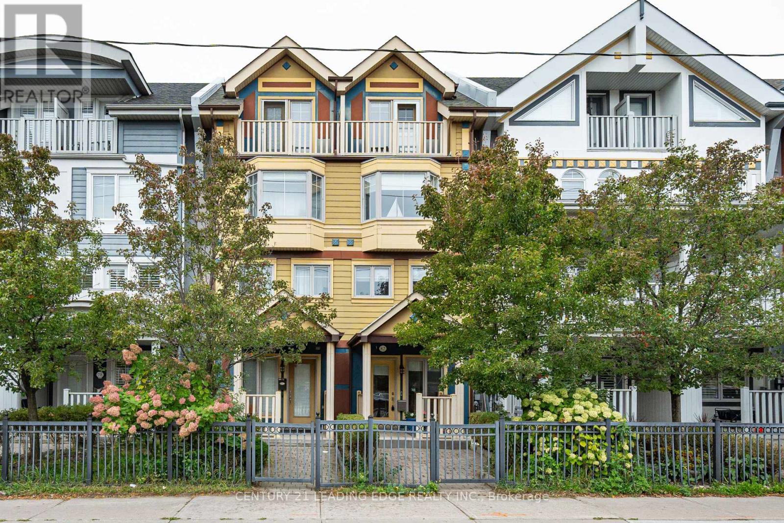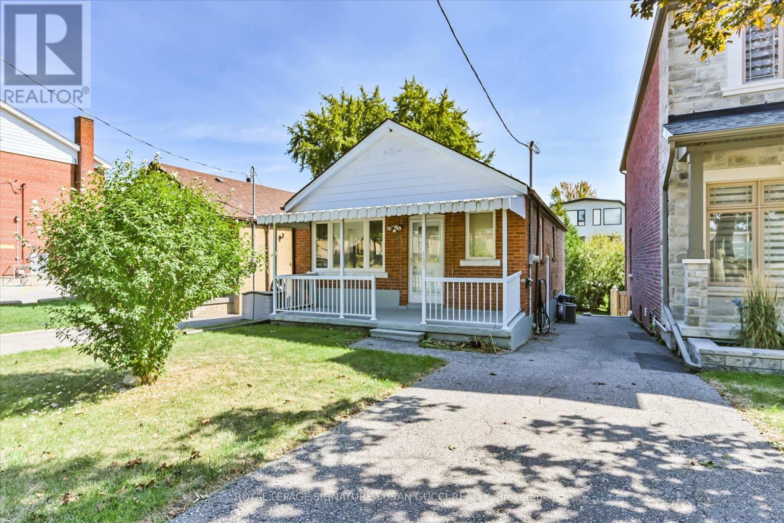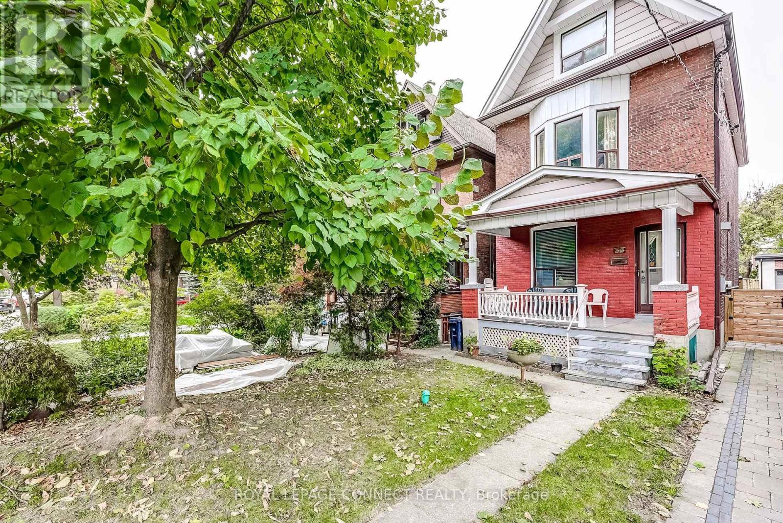- Houseful
- ON
- Toronto
- Old East York
- 41 Dunkirk Rd
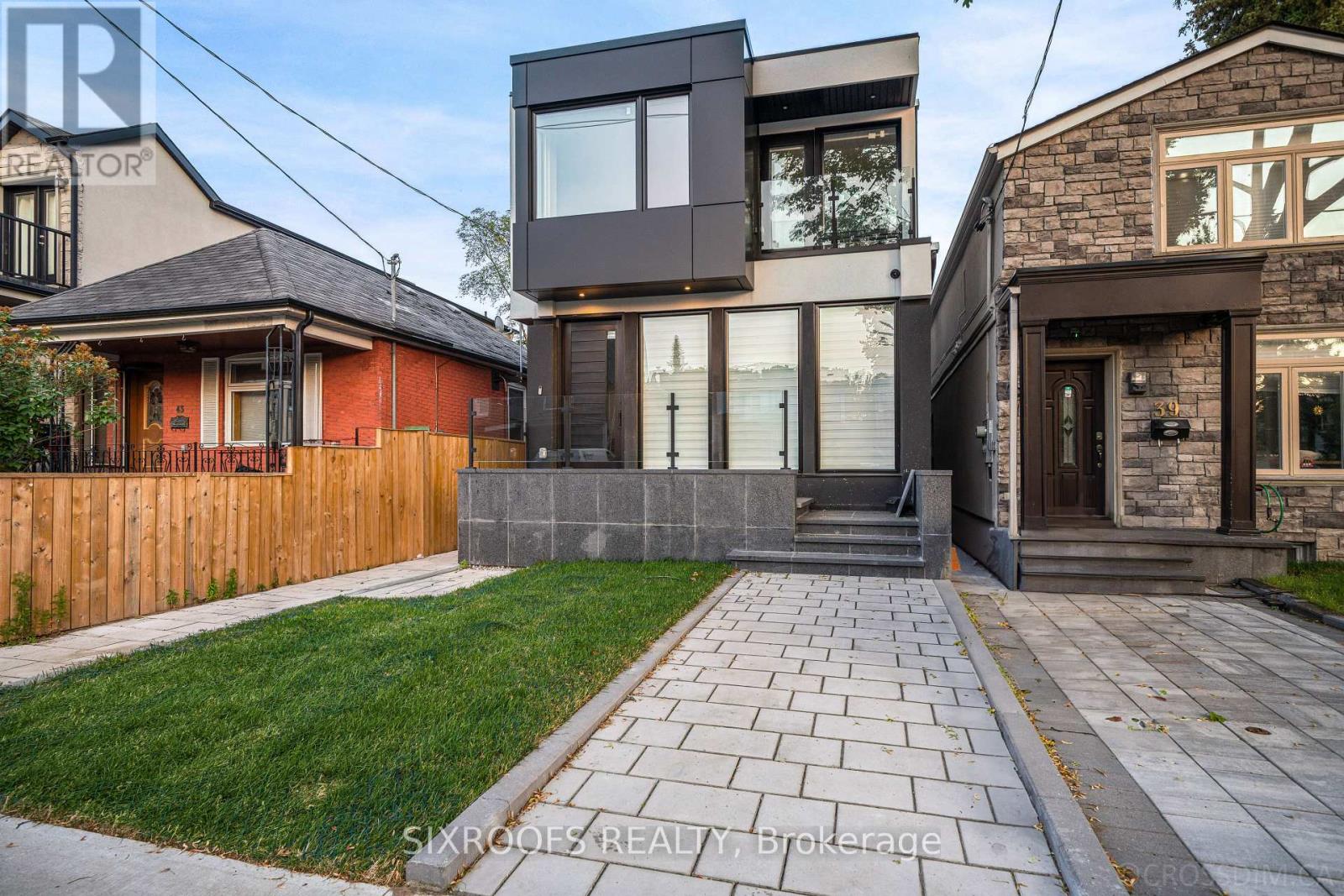
Highlights
Description
- Time on Houseful45 days
- Property typeSingle family
- Neighbourhood
- Median school Score
- Mortgage payment
Welcome to 41 Dunkirk, an exceptional property offering remarkable versatility for both family living and investment opportunities. This unique property features two distinct homes: a spacious main house at the front and a meticulously crafted laneway suite situated above a two-car garage at the rear. The entire property consists of approximately 4,300 sq ft of finished space (excluding the garage): 2,250 sq ft above-ground space in the main house plus 978 sq ft of two self contained rental suites in the basement, plus a super functional 1000 sq ft laneway unit spanning over two floors. The innovative design of the two-car garage allows for dedicated parking for each residence, ensuring privacy and convenience for both the main house and the laneway suite. The laneway suite boasts a highly functional and spacious layout, making it an ideal source of rental income. Adding to the property's income-generating potential, the basement features two separate rental suites, each complete with a full kitchen, bedroom, and full bathroom. A dedicated laundry area with an additional washer and dryer is also conveniently located in the basement. The main house is equipped with two independent HVAC systems, one serving the second floor and the other efficiently regulating the main floor and basement, ensuring optimal comfort throughout. This property was custom-built by a seasoned builder with over a decade of experience in crafting high-quality homes, reflecting superior craftsmanship and attention to detail. The laneway unit has its own dedicated water heater, forced air HVAC unit, laundry pair, and a modern full kitchen, which makes it a truly self-contained unit. There's also a flexibility of keeping the main floor of the laneway unit as an office and renting out the rest of the unit! Possibilities are endless! (id:63267)
Home overview
- Cooling Central air conditioning
- Heat source Natural gas
- Heat type Forced air
- Sewer/ septic Sanitary sewer
- # total stories 2
- Fencing Fenced yard
- # parking spaces 3
- Has garage (y/n) Yes
- # full baths 6
- # half baths 2
- # total bathrooms 8.0
- # of above grade bedrooms 9
- Has fireplace (y/n) Yes
- Subdivision Danforth village-east york
- Directions 2085514
- Lot size (acres) 0.0
- Listing # E12382880
- Property sub type Single family residence
- Status Active
- 2nd bedroom 4.32m X 2.99m
Level: 2nd - Laundry 1.66m X 1.86m
Level: 2nd - Bedroom 3.73m X 3.14m
Level: 2nd - 4th bedroom 3.65m X 2.76m
Level: 2nd - Kitchen 2.9m X 3.16m
Level: 2nd - Primary bedroom 5.08m X 3.33m
Level: 2nd - 2nd bedroom 2.78m X 3.69m
Level: 2nd - Living room 6.74m X 3.71m
Level: 2nd - 3rd bedroom 3.95m X 2.69m
Level: 2nd - 2nd bedroom 2.62m X 3.08m
Level: Basement - Bedroom 2.77m X 3.6m
Level: Basement - Kitchen 3.63m X 2.74m
Level: Basement - Den 2.25m X 2.22m
Level: Basement - Kitchen 4.15m X 5.09m
Level: Basement - Family room 5.19m X 5.91m
Level: Flat - Living room 4.24m X 4.05m
Level: Flat - Kitchen 7.06m X 4.19m
Level: Flat - Bedroom 2.68m X 4.13m
Level: Flat
- Listing source url Https://www.realtor.ca/real-estate/28818220/41-dunkirk-road-toronto-danforth-village-east-york-danforth-village-east-york
- Listing type identifier Idx

$-7,197
/ Month

