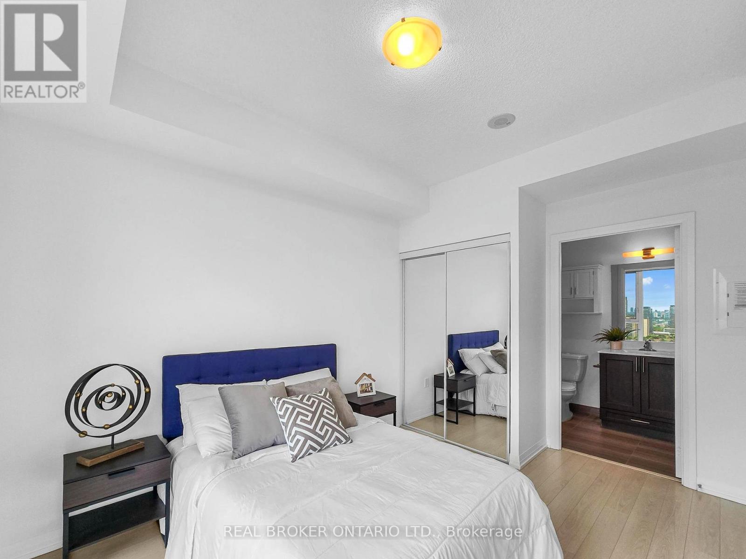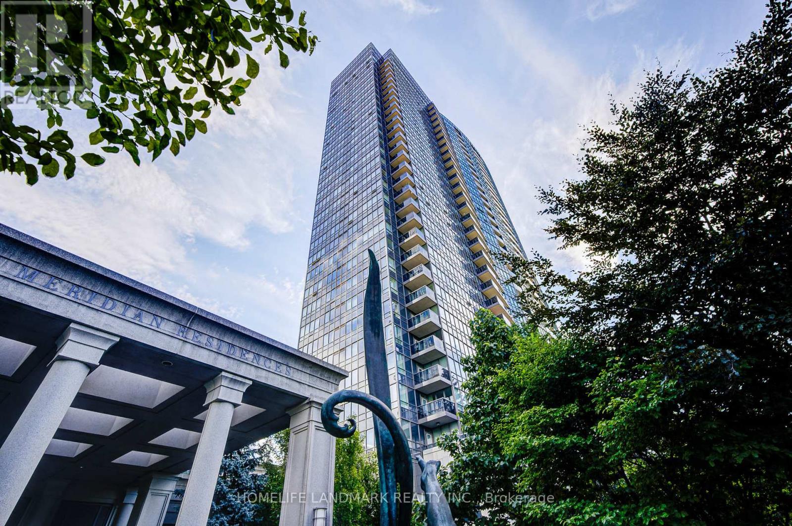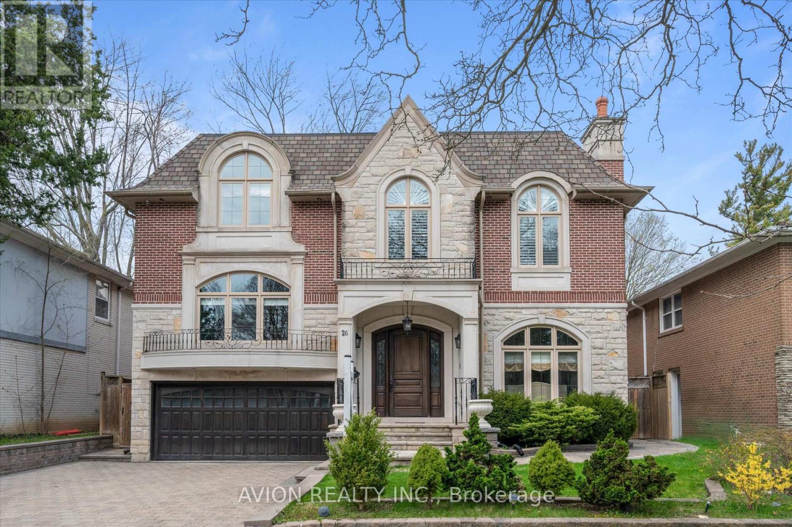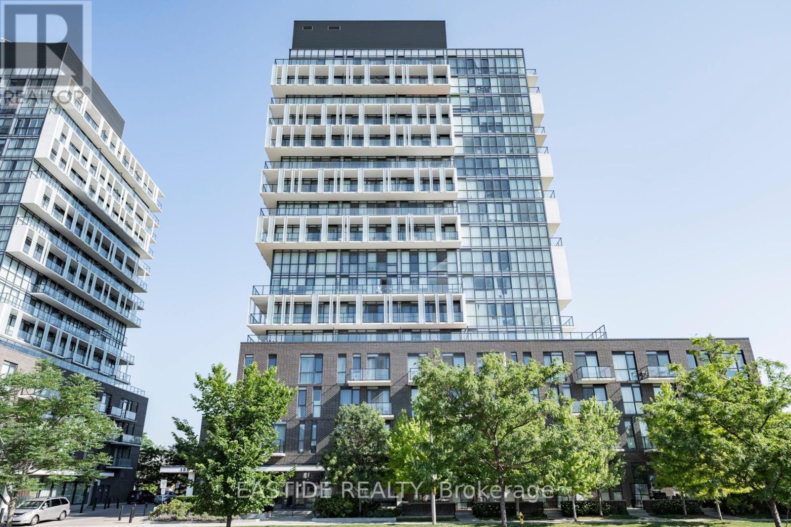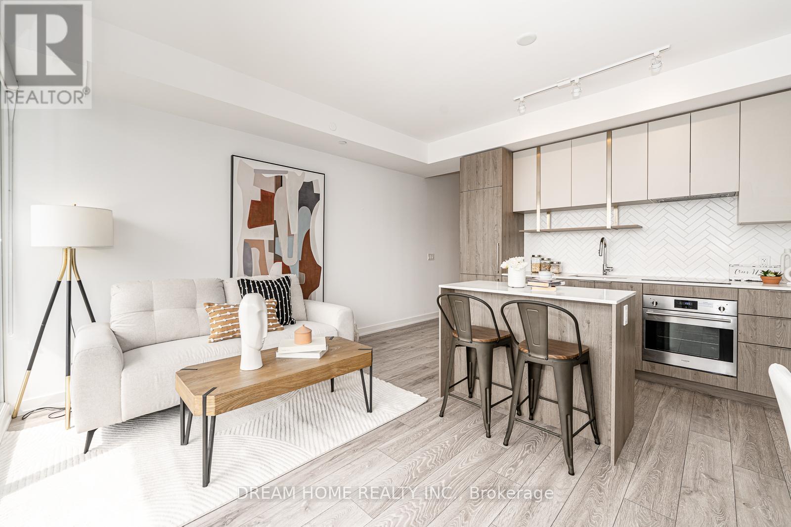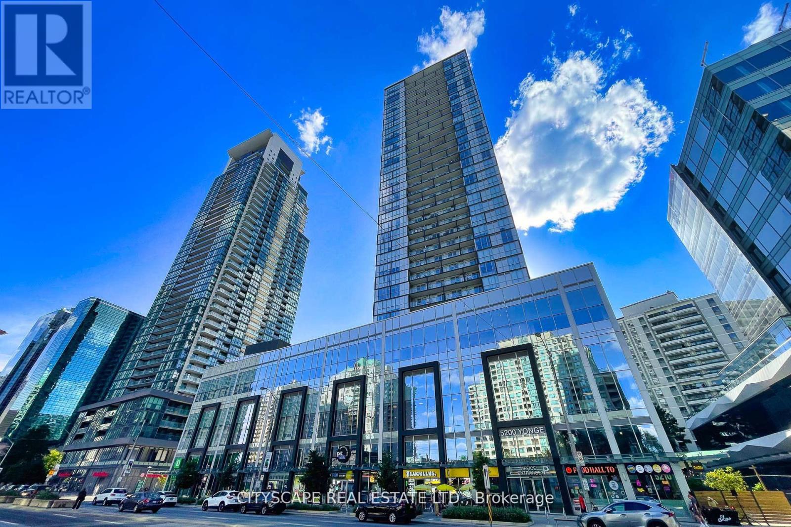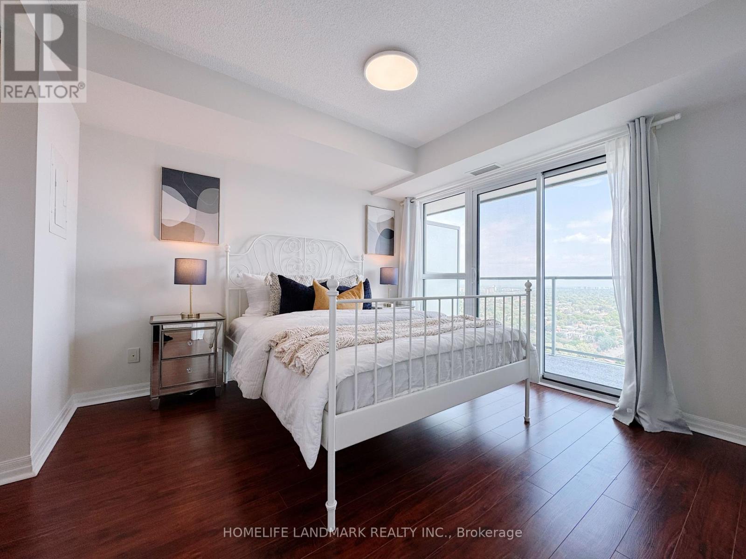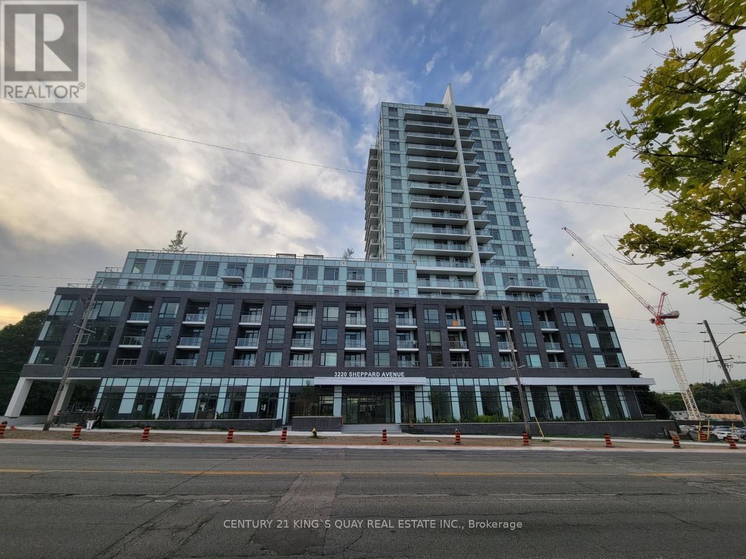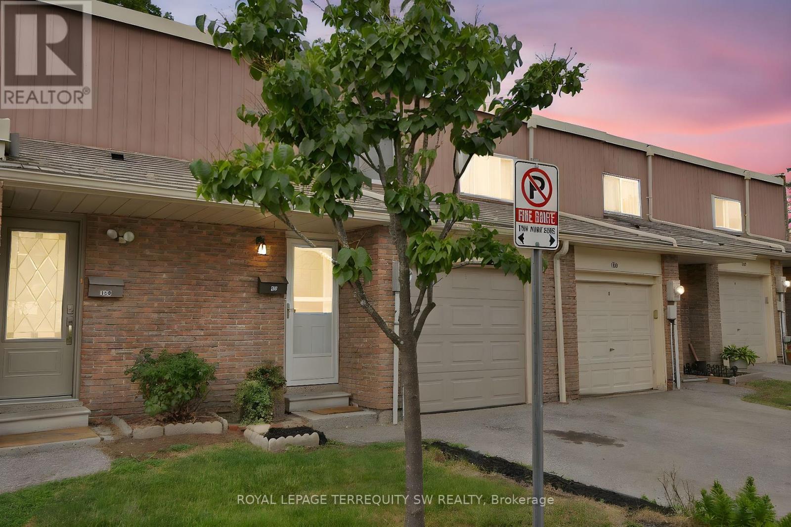- Houseful
- ON
- Toronto
- Don Valley Village
- 41 Glentworth Rd
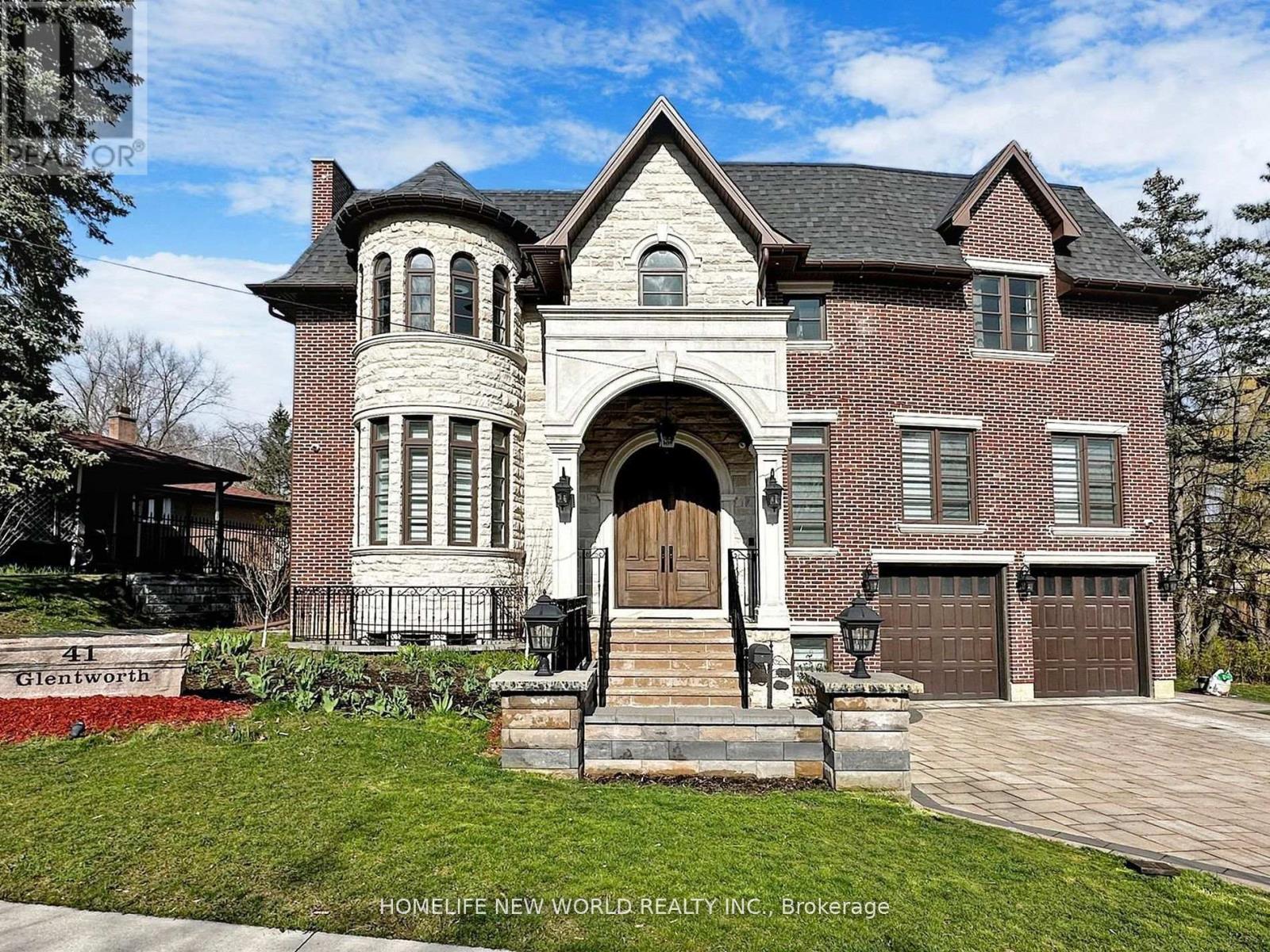
Highlights
This home is
402%
Time on Houseful
17 Days
School rated
6.7/10
Toronto
11.67%
Description
- Time on Houseful17 days
- Property typeSingle family
- Neighbourhood
- Median school Score
- Mortgage payment
82.45' lot front and back onto ravine park, only one neighbor, approx. 4 years new, built for own use by builder, 12'6 " net height ceiling on main floor. 10ft in 2nd Floor and BSMT, Over 6000 sf luxurious living area (4334 sf above ground + 1685sf finished walk out basement included), Separate Library With Ensuite bath, Stone and brick executive residence w/top notch materials, quality finishes. Widen Double Car Garage, Widen and Long driveway , Close to schools, church, community centre, Walk to subway, Fairview Mall, Ikea, North York General Hospital, Easy access to HWY 401 and 404. (id:63267)
Home overview
Amenities / Utilities
- Cooling Central air conditioning
- Heat source Natural gas
- Heat type Forced air
- Sewer/ septic Sanitary sewer
Exterior
- # total stories 2
- # parking spaces 7
- Has garage (y/n) Yes
Interior
- # full baths 6
- # half baths 2
- # total bathrooms 8.0
- # of above grade bedrooms 7
- Flooring Hardwood, tile
Location
- Subdivision Don valley village
Overview
- Lot size (acres) 0.0
- Listing # C12187974
- Property sub type Single family residence
- Status Active
Rooms Information
metric
- Primary bedroom 6.71m X 5.15m
Level: 2nd - 2nd bedroom 6.71m X 5.49m
Level: 2nd - 4th bedroom 4.12m X 4.12m
Level: 2nd - 3rd bedroom 5.06m X 3.47m
Level: 2nd - Media room 8.84m X 5.49m
Level: Basement - Bedroom 3.96m X 3.84m
Level: Basement - 5th bedroom 6.4m X 6.4m
Level: In Between - Eating area 3.05m X 2.74m
Level: Main - Family room 5.15m X 3.66m
Level: Main - Living room 5.49m X 4.88m
Level: Main - Dining room 5.49m X 3.96m
Level: Main - Kitchen 6.49m X 3.96m
Level: Main
SOA_HOUSEKEEPING_ATTRS
- Listing source url Https://www.realtor.ca/real-estate/28398851/41-glentworth-road-toronto-don-valley-village-don-valley-village
- Listing type identifier Idx
The Home Overview listing data and Property Description above are provided by the Canadian Real Estate Association (CREA). All other information is provided by Houseful and its affiliates.

Lock your rate with RBC pre-approval
Mortgage rate is for illustrative purposes only. Please check RBC.com/mortgages for the current mortgage rates
$-9,813
/ Month25 Years fixed, 20% down payment, % interest
$
$
$
%
$
%

Schedule a viewing
No obligation or purchase necessary, cancel at any time
Nearby Homes
Real estate & homes for sale nearby




