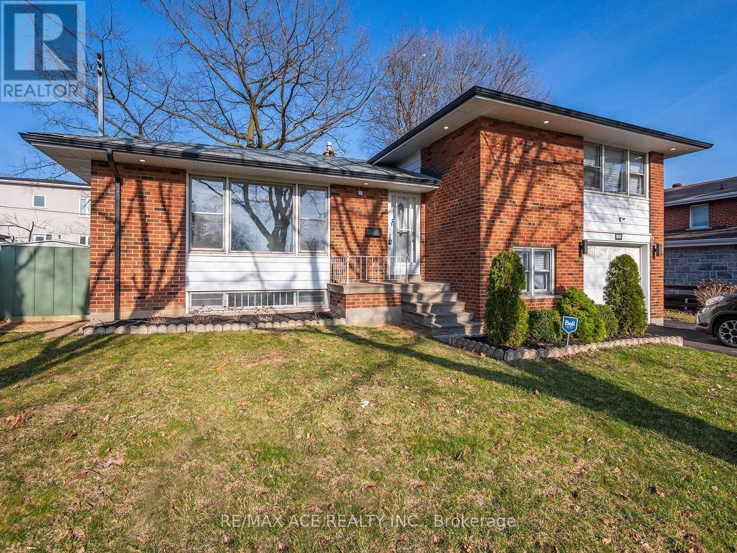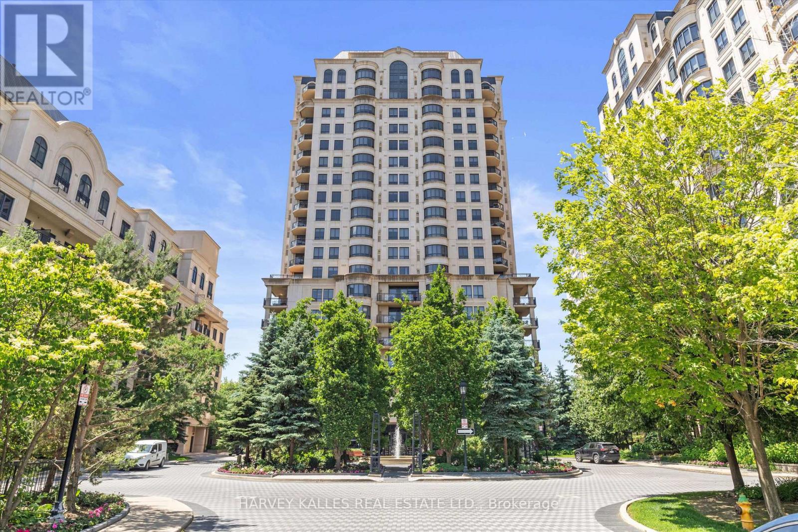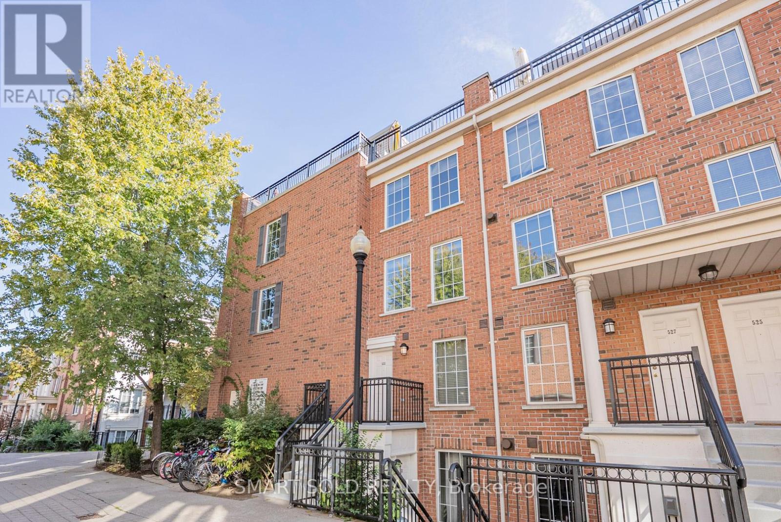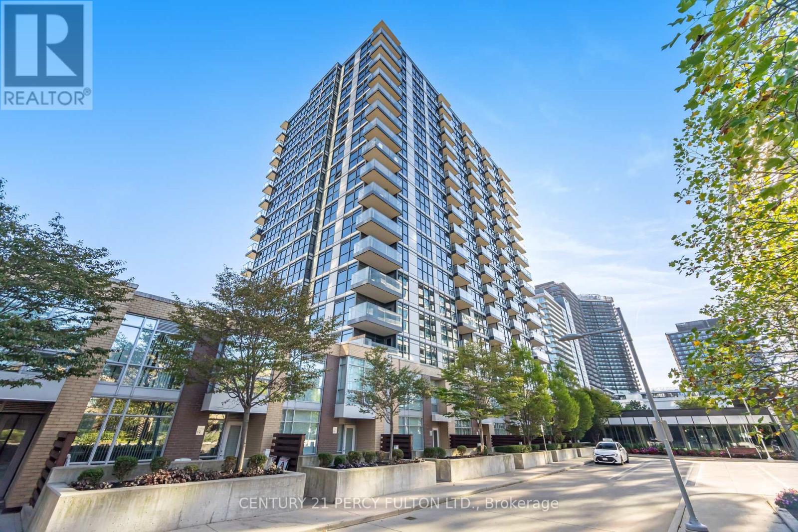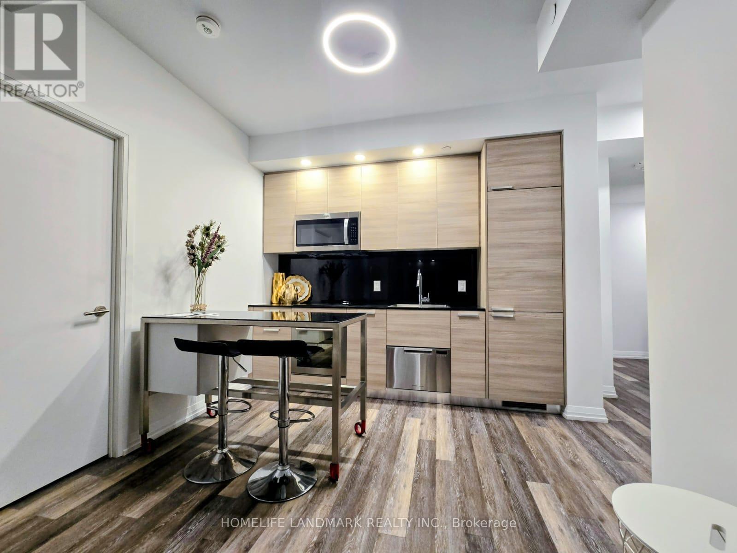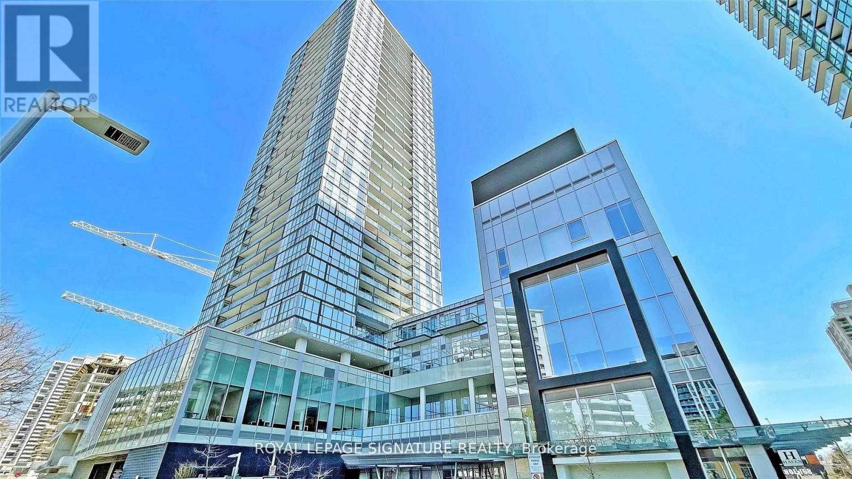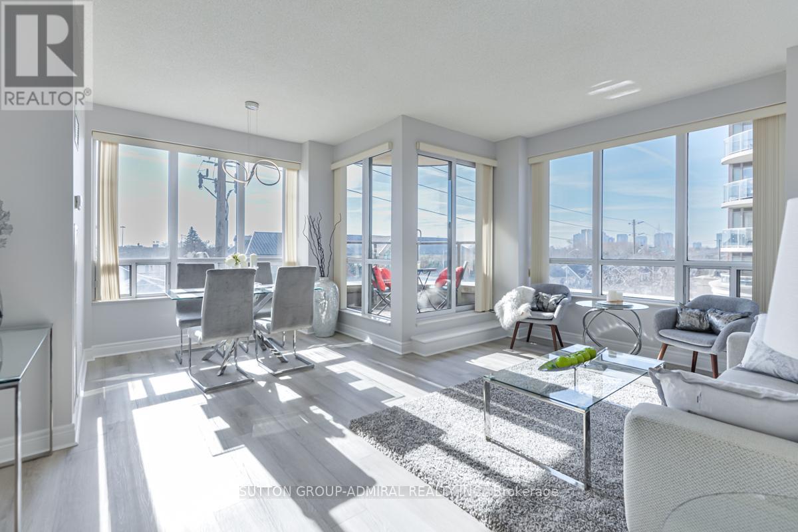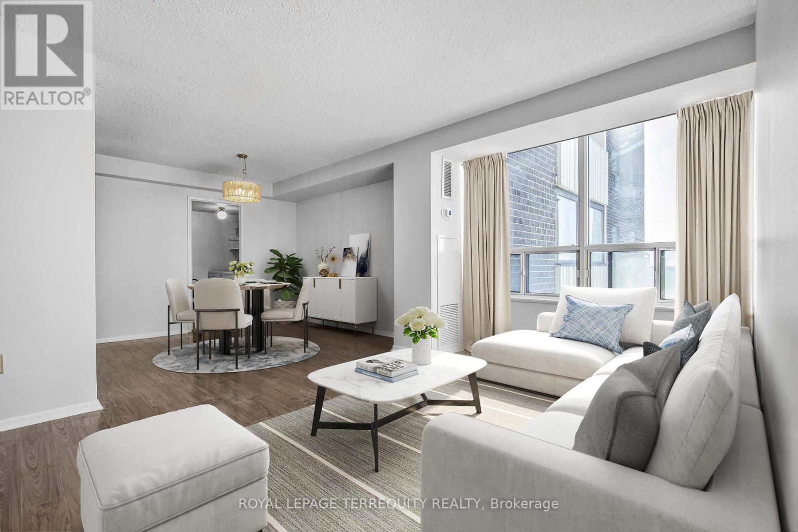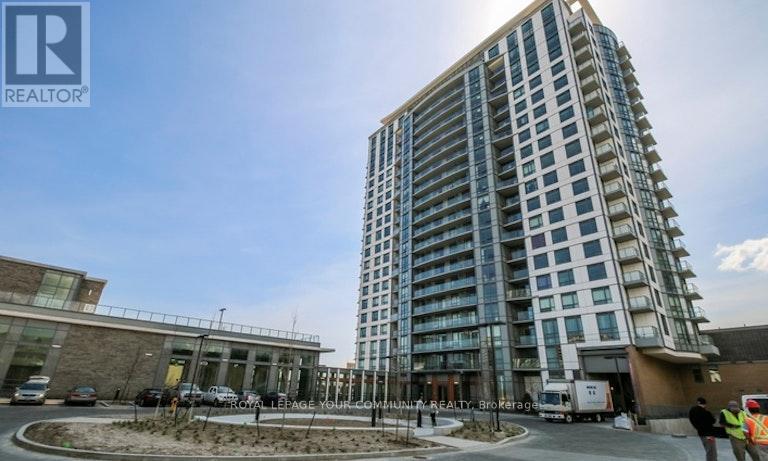- Houseful
- ON
- Toronto
- Don Valley Village
- 41 Goodview Rd
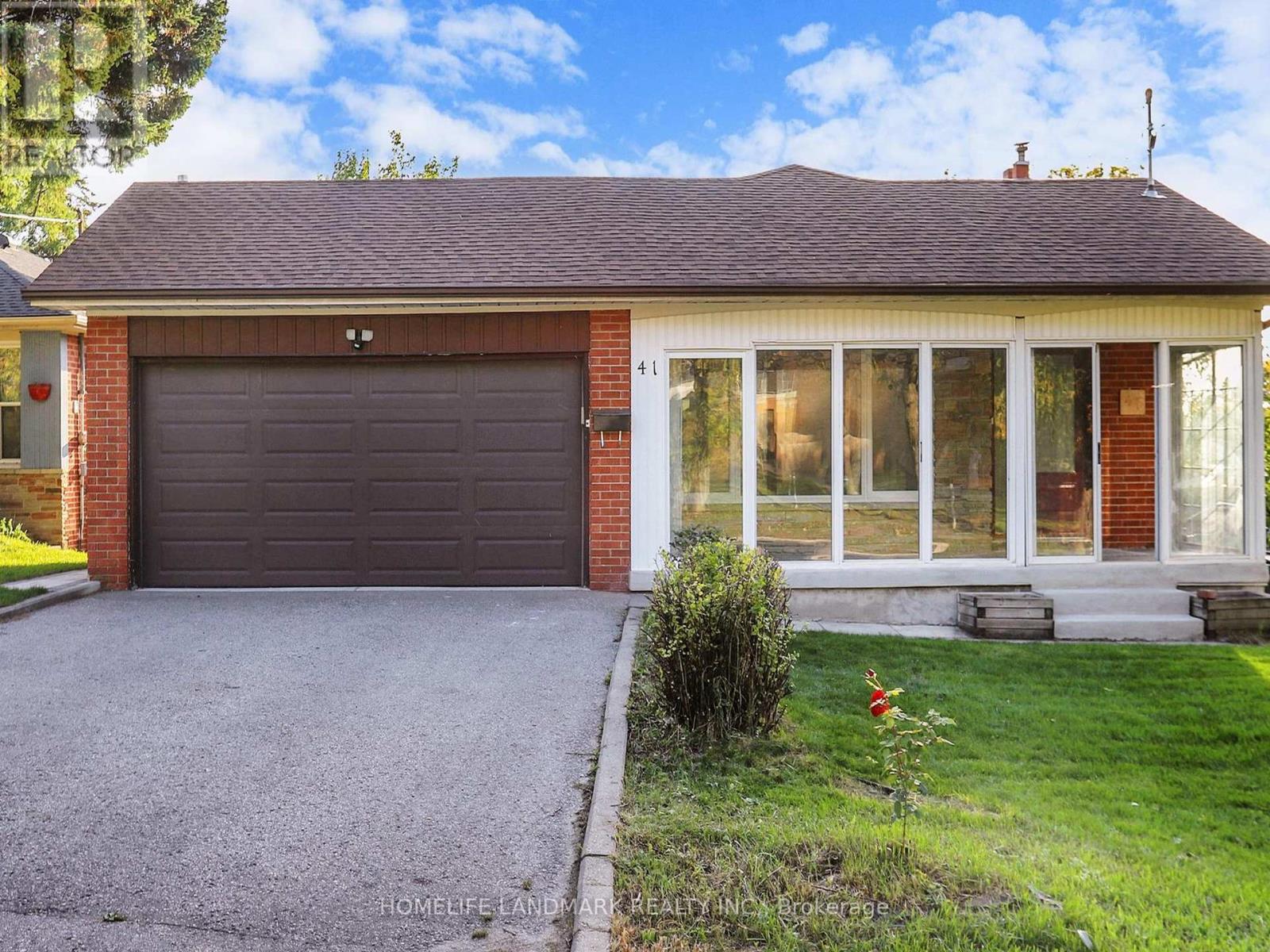
Highlights
This home is
93%
Time on Houseful
37 hours
School rated
6.8/10
Toronto
11.67%
Description
- Time on Housefulnew 37 hours
- Property typeSingle family
- StyleBungalow
- Neighbourhood
- Median school Score
- Mortgage payment
This upgraded bi-level bungalow is great for two families or extended family living. It has a separate side entrance and a basement with its own walkout. The main kitchen comes with custom cabinets, terra cotta tiles, and granite counters. The primary bedroom features a private 4-piece ensuite bathroom. There's a deck that looks out onto the garden. The basement has its own kitchen, living space, two bedrooms and two bathrooms. Recent upgrades include hardwood floors upstairs, waterproof laminate floors downstairs (2025), pot lights and fresh paint (2023), a newly paved backyard (2023), updated appliances (2022), and a new roof (2022). It's within walking distance to the subway, Peanut Plaza, and Fairview Mall. (id:63267)
Home overview
Amenities / Utilities
- Cooling Central air conditioning
- Heat source Natural gas
- Heat type Forced air
- Sewer/ septic Sanitary sewer
Exterior
- # total stories 1
- # parking spaces 8
- Has garage (y/n) Yes
Interior
- # full baths 4
- # total bathrooms 4.0
- # of above grade bedrooms 5
- Flooring Hardwood, laminate
Location
- Subdivision Don valley village
- Directions 1972006
Overview
- Lot size (acres) 0.0
- Listing # C12439246
- Property sub type Single family residence
- Status Active
Rooms Information
metric
- Living room 7.47m X 3.78m
Level: Lower - Kitchen 3.78m X 2.69m
Level: Lower - 4th bedroom 6.35m X 4.34m
Level: Lower - 5th bedroom 3.61m X 3.51m
Level: Lower - Primary bedroom 3.28m X 4.01m
Level: Main - Living room 3.99m X 3.91m
Level: Main - Dining room 3.35m X 2.95m
Level: Main - Kitchen 3.28m X 3.58m
Level: Main - 2nd bedroom 4.34m X 2.95m
Level: Main - 3rd bedroom 3.25m X 2.97m
Level: Main - Eating area 2.46m X 2.44m
Level: Main
SOA_HOUSEKEEPING_ATTRS
- Listing source url Https://www.realtor.ca/real-estate/28939772/41-goodview-road-toronto-don-valley-village-don-valley-village
- Listing type identifier Idx
The Home Overview listing data and Property Description above are provided by the Canadian Real Estate Association (CREA). All other information is provided by Houseful and its affiliates.

Lock your rate with RBC pre-approval
Mortgage rate is for illustrative purposes only. Please check RBC.com/mortgages for the current mortgage rates
$-3,381
/ Month25 Years fixed, 20% down payment, % interest
$
$
$
%
$
%

Schedule a viewing
No obligation or purchase necessary, cancel at any time
Nearby Homes
Real estate & homes for sale nearby

