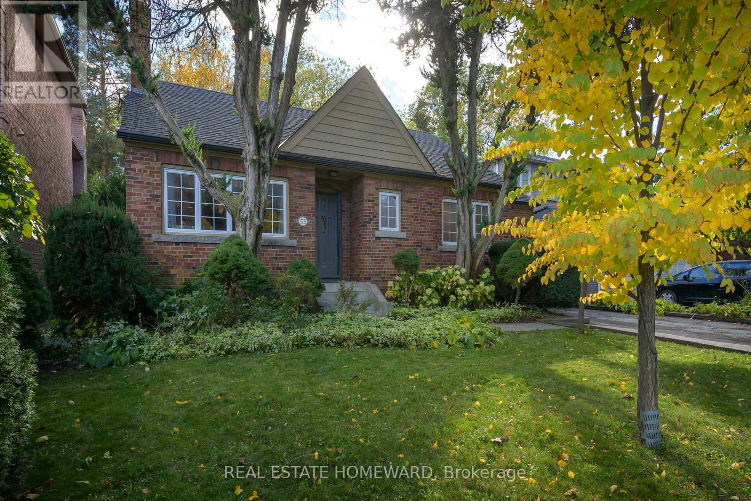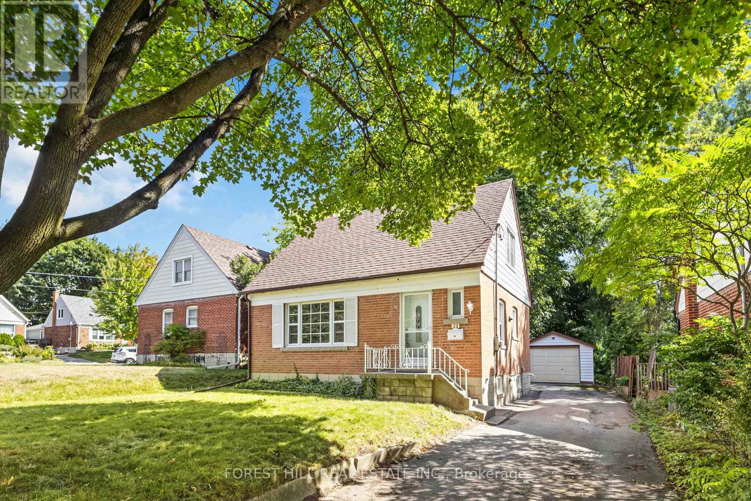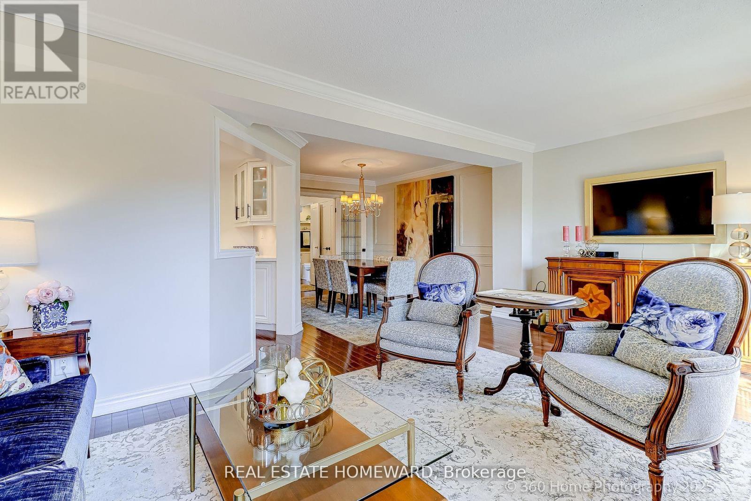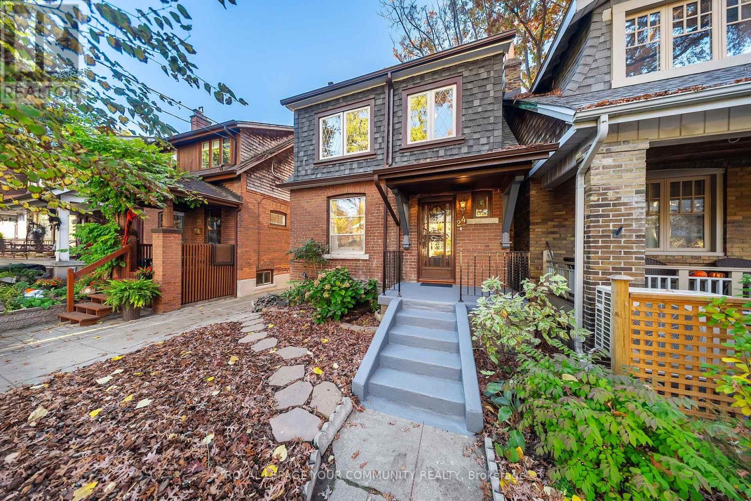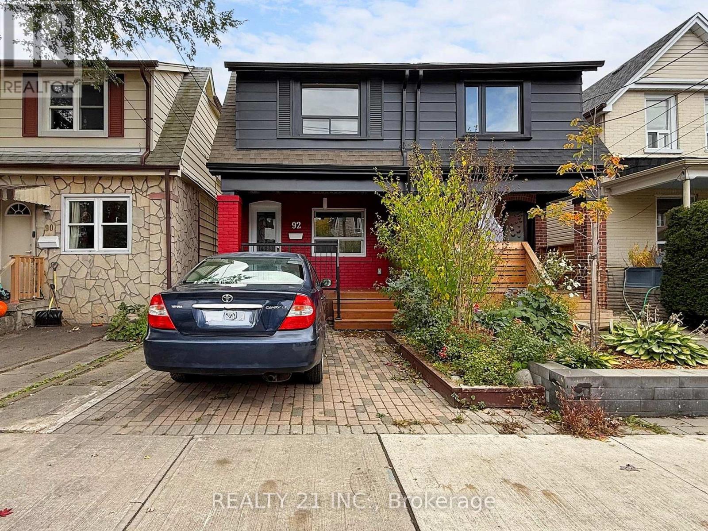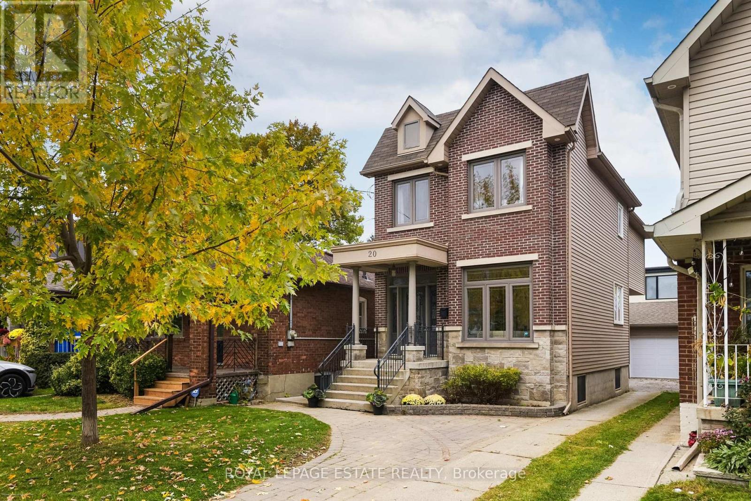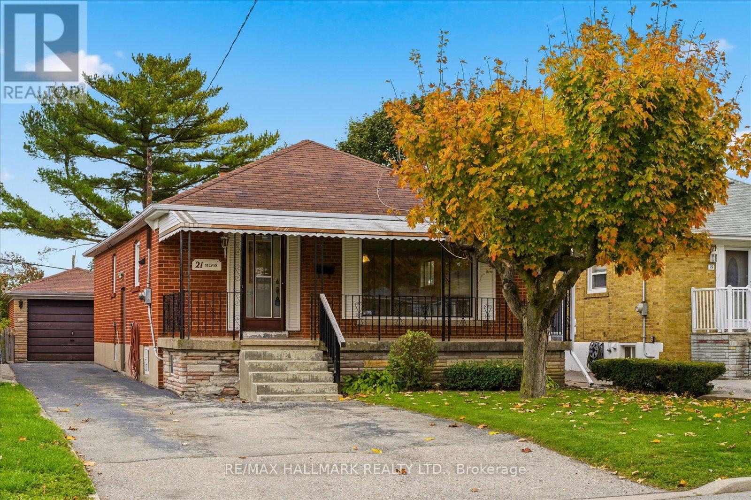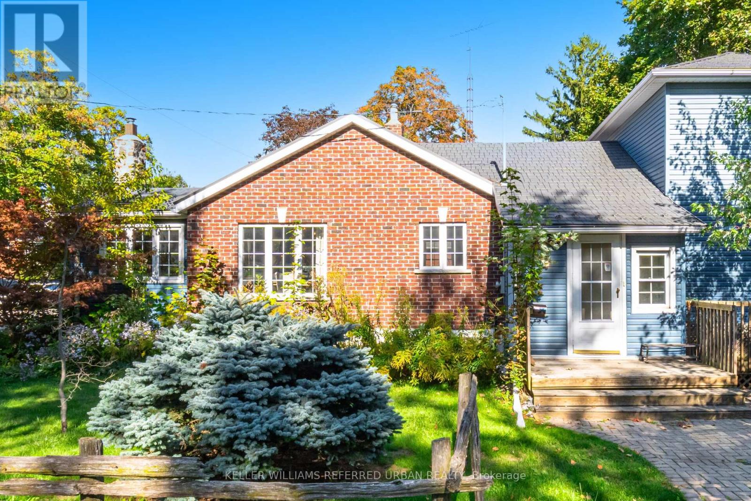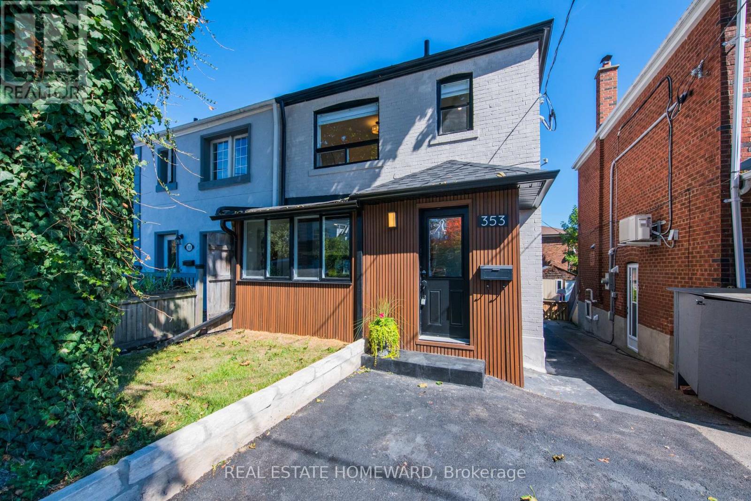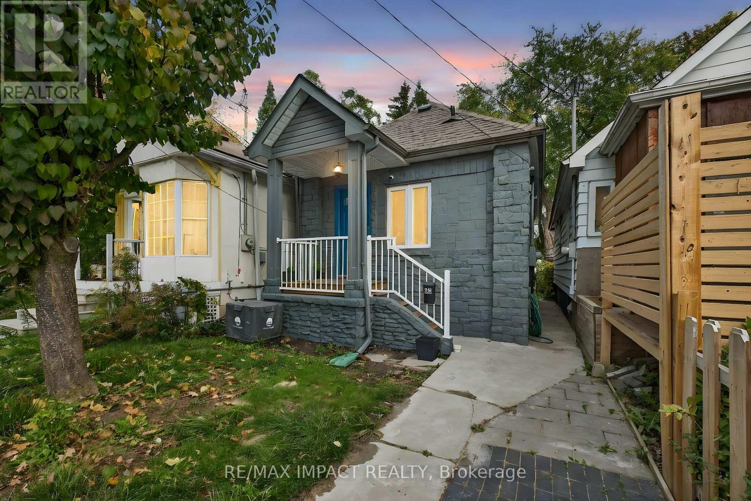
Highlights
Description
- Time on Housefulnew 10 hours
- Property typeSingle family
- StyleBungalow
- Neighbourhood
- Median school Score
- Mortgage payment
Welcome to this charming and beautifully upgraded bungalow tucked away on a quiet dead-end street - no through traffic, just local neighbours, offering a peaceful and private setting in a family-friendly neighbourhood. The bright, open-concept main floor features a Juliet balcony overlooking the fenced backyard, providing a lovely view and plenty of natural light. With no carpet throughout, pot lights, and large windows, the home feels warm, modern, and inviting. The white contemporary kitchen includes a skylight, stylish backsplash, and built-in stainless steel appliances - gas stove, dishwasher, fridge, and range hood - combining elegance with everyday functionality. The finished lower level offers a spacious bedroom with a walk-in closet and ensuite bathroom, plus a laundry area and extra storage space - perfect for comfortable living or a private retreat. Step outside to a private backyard with a garden shed, ideal for relaxing, gardening, or entertaining outdoors. A truly charming, move-in-ready home filled with natural light and thoughtful upgrades - ideally located close to schools, parks, shopping, and transit! (id:63267)
Home overview
- Cooling Central air conditioning
- Heat source Natural gas
- Heat type Forced air
- Sewer/ septic Sanitary sewer
- # total stories 1
- # parking spaces 1
- # full baths 1
- # half baths 1
- # total bathrooms 2.0
- # of above grade bedrooms 1
- Flooring Tile
- Subdivision Oakridge
- Directions 2073249
- Lot size (acres) 0.0
- Listing # E12493652
- Property sub type Single family residence
- Status Active
- Bedroom 5.18m X 4.32m
Level: Basement - Bathroom Measurements not available
Level: Basement - Kitchen 8.62m X 4.32m
Level: Main - Foyer 3.01m X 2.04m
Level: Main - Bathroom Measurements not available
Level: Main - Living room 8.62m X 4.32m
Level: Main
- Listing source url Https://www.realtor.ca/real-estate/29050646/41-mcdonald-avenue-toronto-oakridge-oakridge
- Listing type identifier Idx

$-1,866
/ Month

