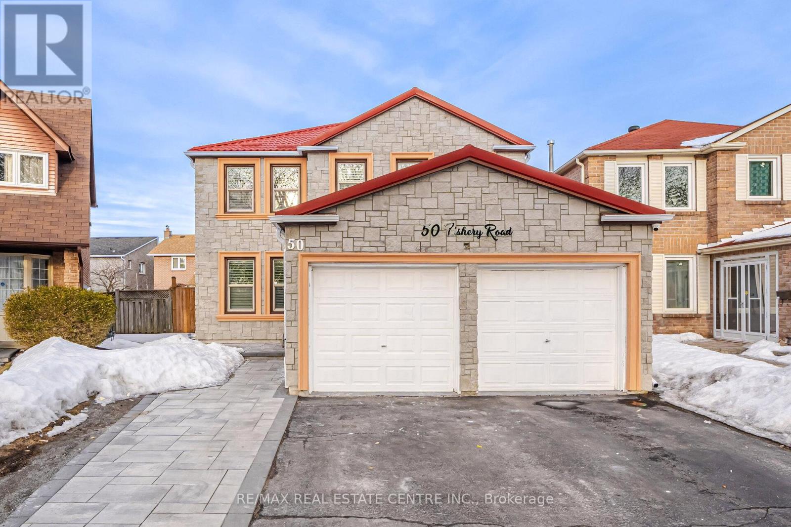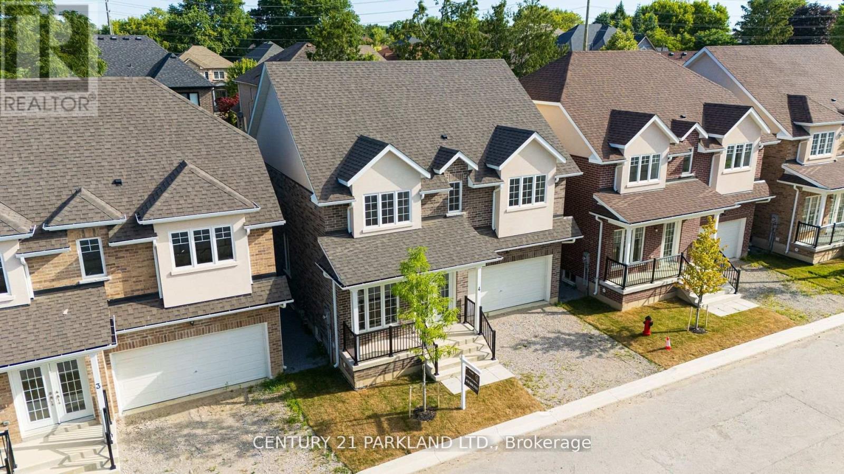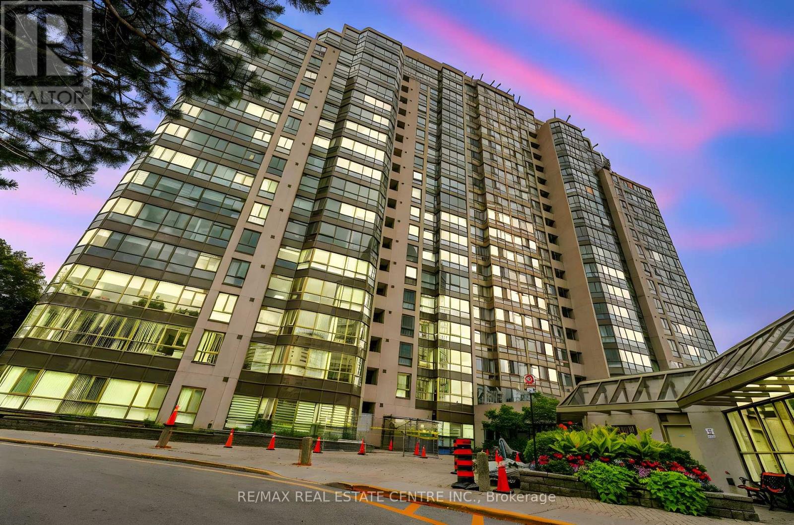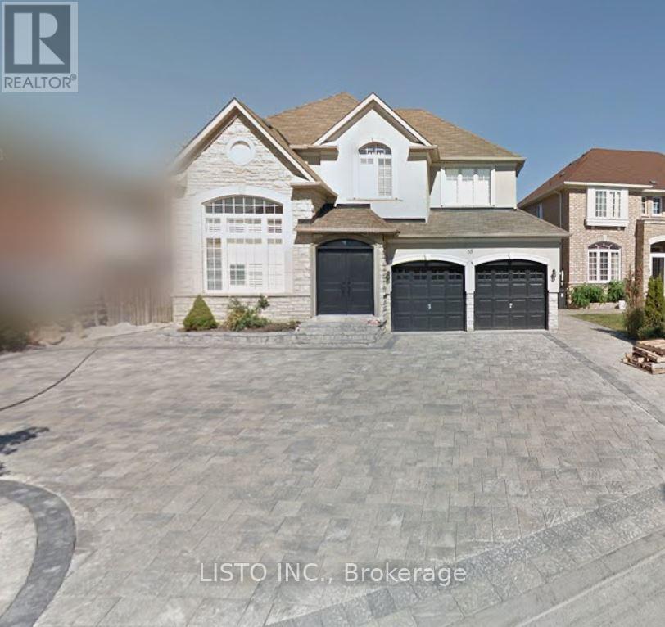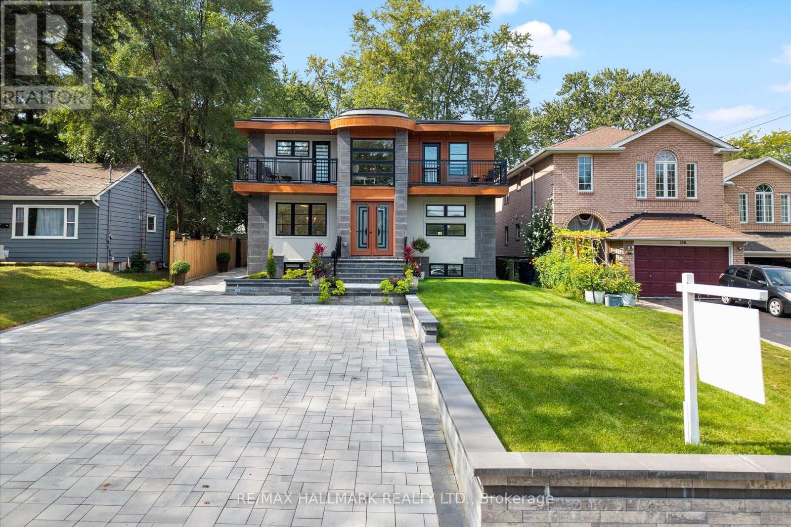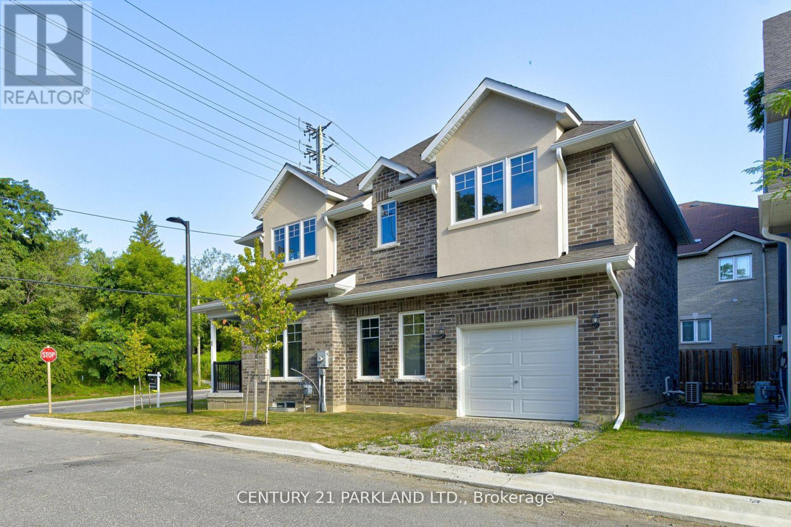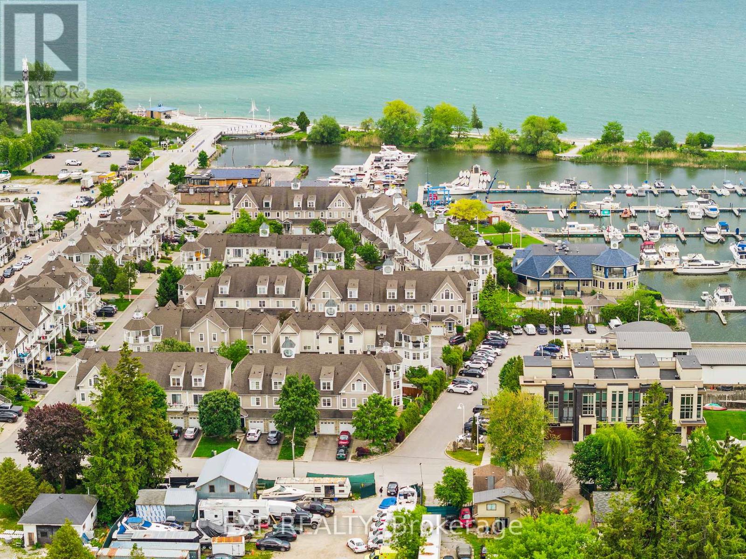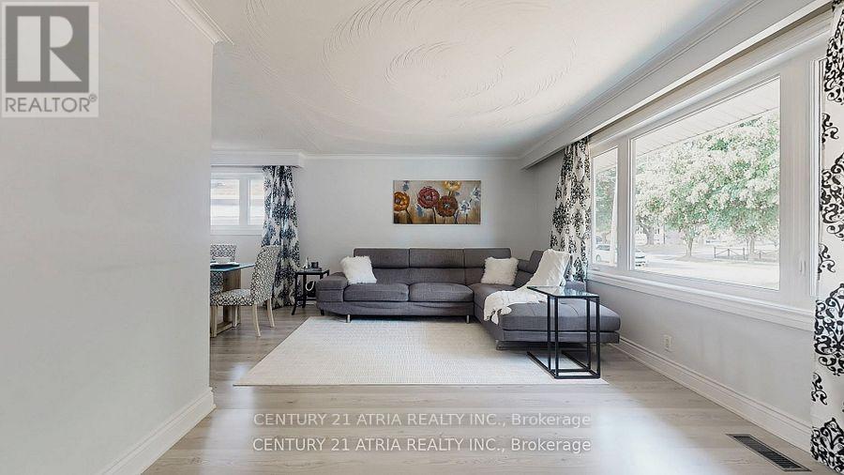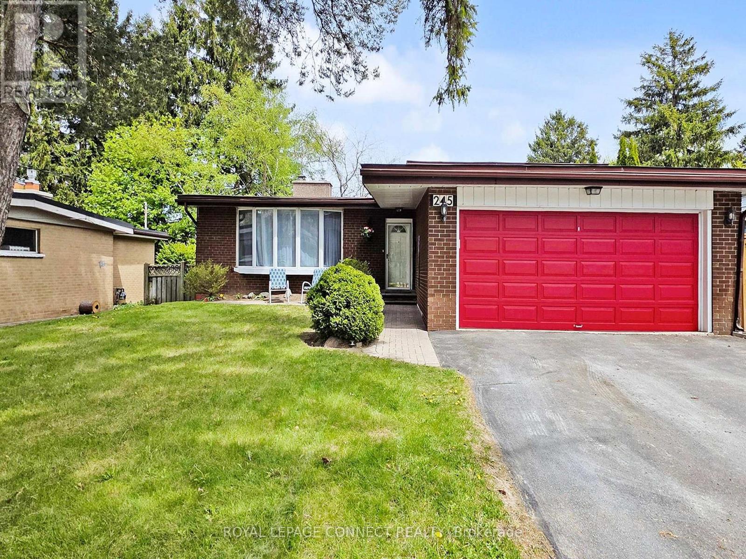- Houseful
- ON
- Toronto
- Highland Creek
- 41 Stagecoach Cir
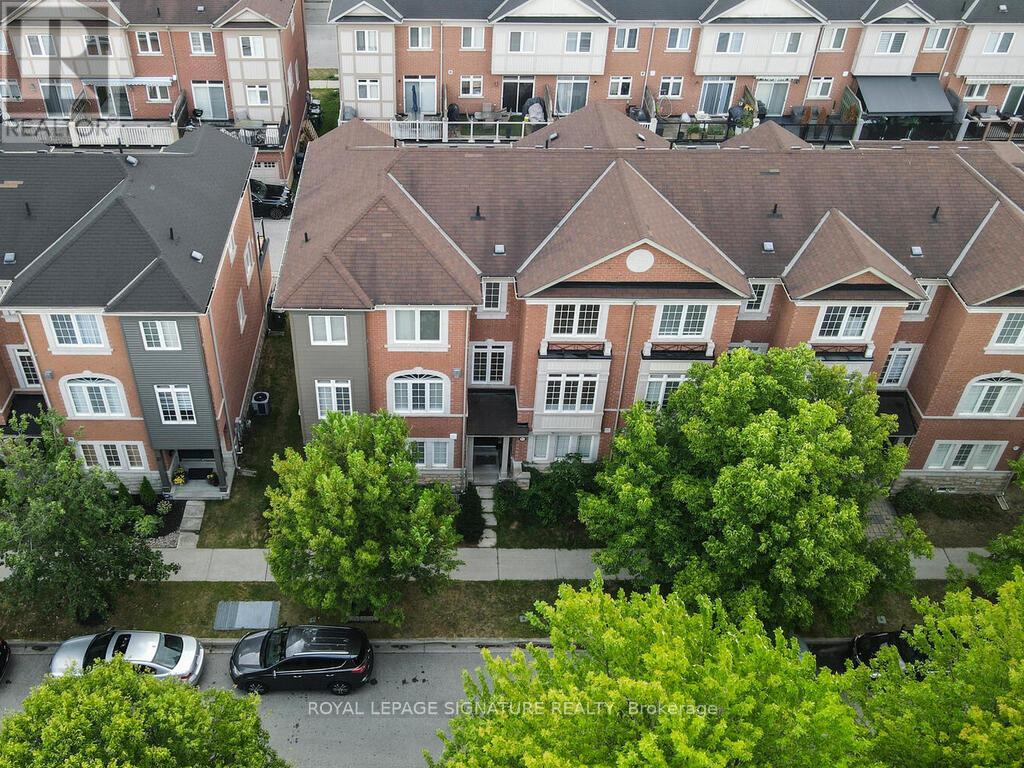
Highlights
Description
- Time on Houseful48 days
- Property typeSingle family
- Neighbourhood
- Median school Score
- Mortgage payment
Ideal First Time Home Buyers or growing families 3+1 Bedroom house & 3 Full Bathrooms with 2 Car Garage. Welcome to this bright and spacious freehold townhouse in the heart of Highland Creek, ideal for first-time home buyers or growing families. This move-in-ready home features 9 ceilings on the main level, a modern maple kitchen with granite counters, eat-in breakfast area walk-out to a large terrace perfect for entertaining. Offering 3 bedrooms + main-floor family room (optional 4th bedroom/office) and 3 full bathrooms, including a convenient 4-piece on the ground floor. Primary Bedroom with Ensuite 3 Pc Bath and Walk-in closet. Enjoy a double garage with direct access plus numerous recent upgrades: Engineered hardwood flooring (2023), New appliances (2023), Freshly painted throughout (2025), New carpet on stairwells (2025). Located in a desirable, mature enclave with a low common elements fee of $72.51/month (snow removal included). (id:63267)
Home overview
- Cooling Central air conditioning
- Heat source Natural gas
- Heat type Forced air
- Sewer/ septic Sanitary sewer
- # total stories 3
- # parking spaces 2
- Has garage (y/n) Yes
- # full baths 3
- # total bathrooms 3.0
- # of above grade bedrooms 4
- Has fireplace (y/n) Yes
- Subdivision Centennial scarborough
- Directions 1474151
- Lot size (acres) 0.0
- Listing # E12377376
- Property sub type Single family residence
- Status Active
- Kitchen 2.3m X 3.8m
Level: 2nd - Eating area 2.9m X 3.8m
Level: 2nd - Living room 4.3m X 5.9m
Level: 2nd - Dining room 4.3m X 5.9m
Level: 2nd - 2nd bedroom 2.4m X 3m
Level: 3rd - Primary bedroom 3m X 3.3m
Level: 3rd - 3rd bedroom 2.6m X 3.1m
Level: 3rd - Recreational room / games room 4m X 3m
Level: Basement - Family room 3.15m X 2.8m
Level: Ground
- Listing source url Https://www.realtor.ca/real-estate/28806228/41-stagecoach-circle-toronto-centennial-scarborough-centennial-scarborough
- Listing type identifier Idx

$-2,266
/ Month




