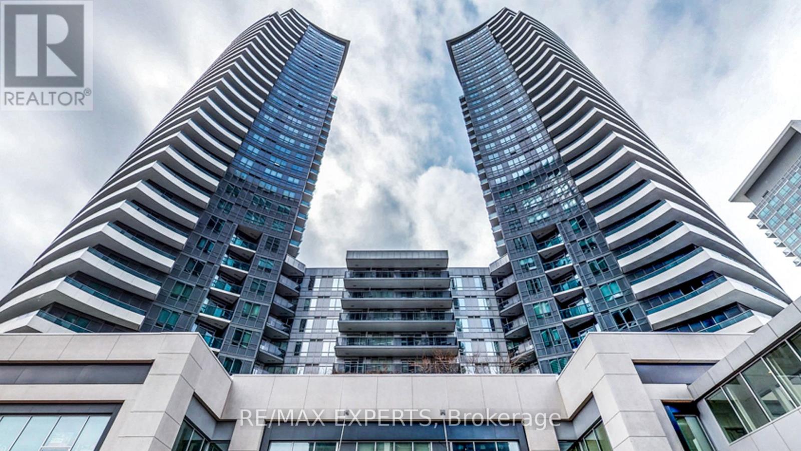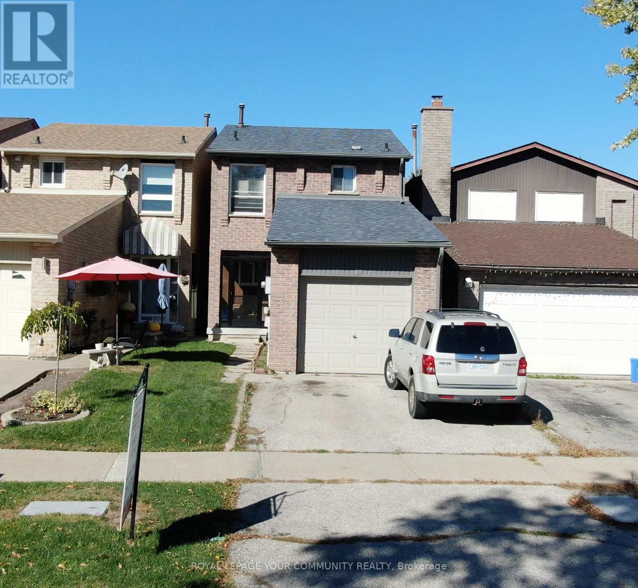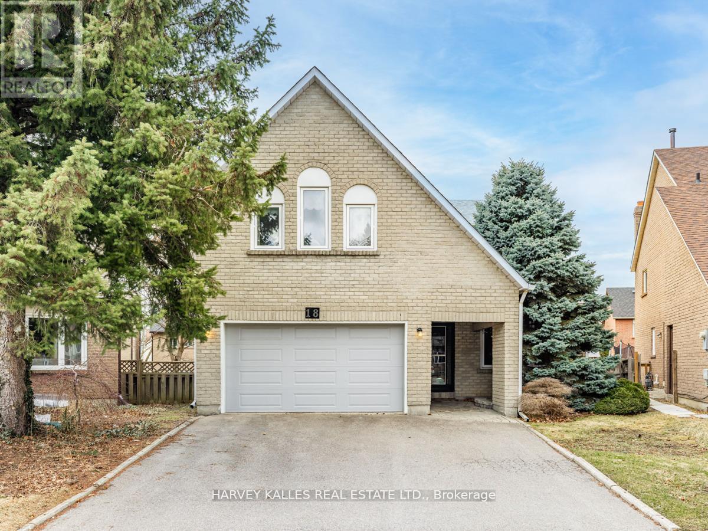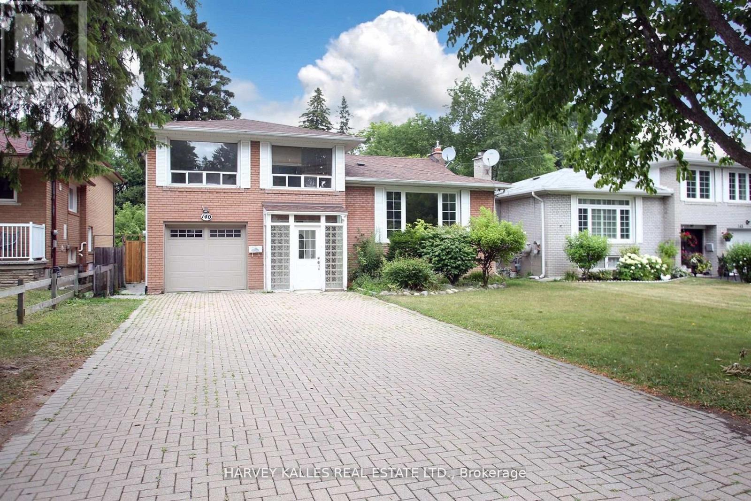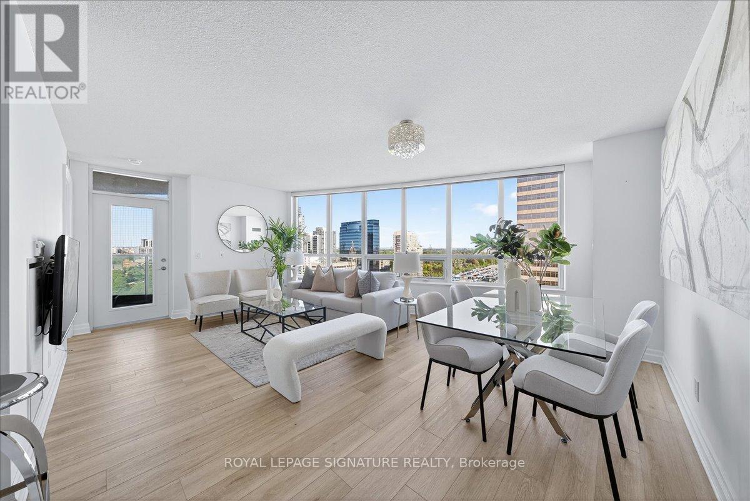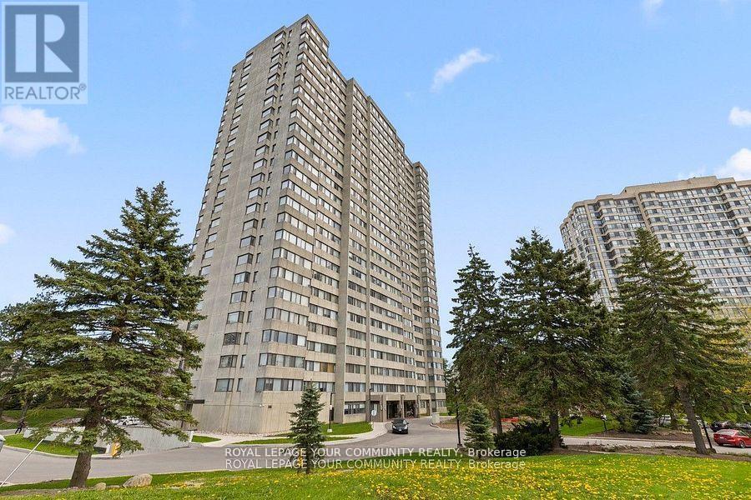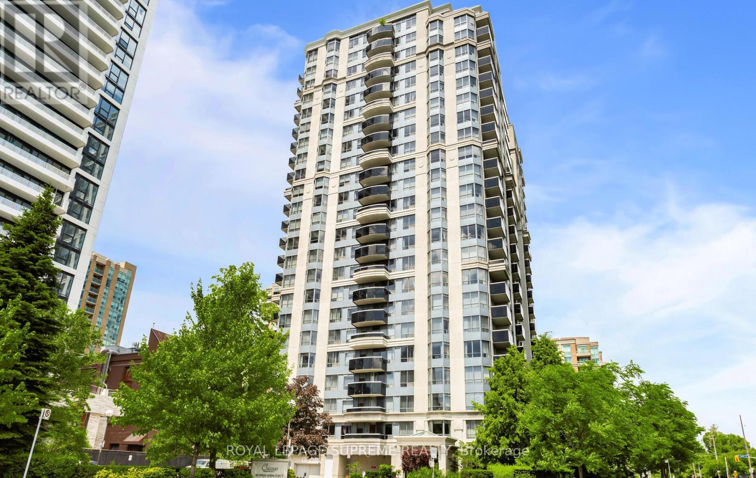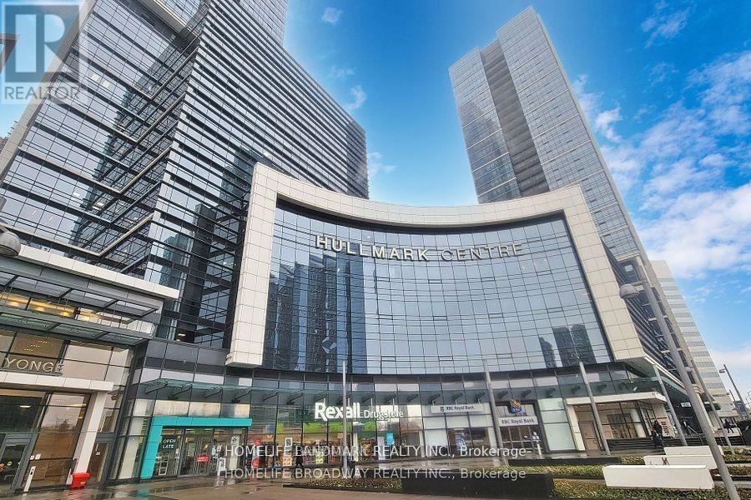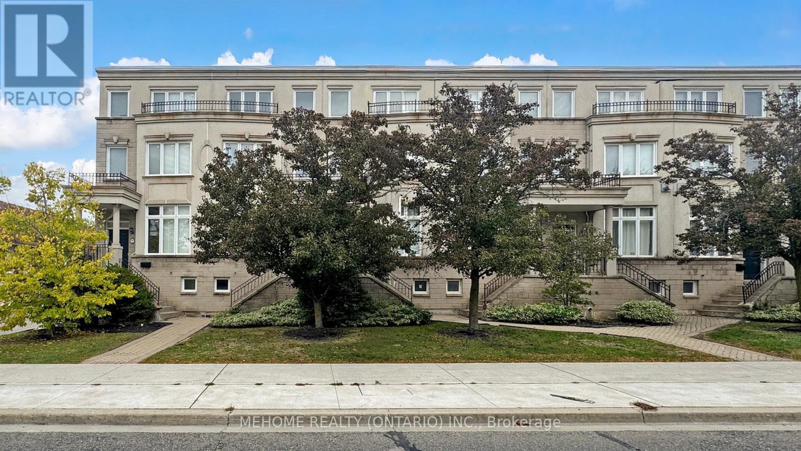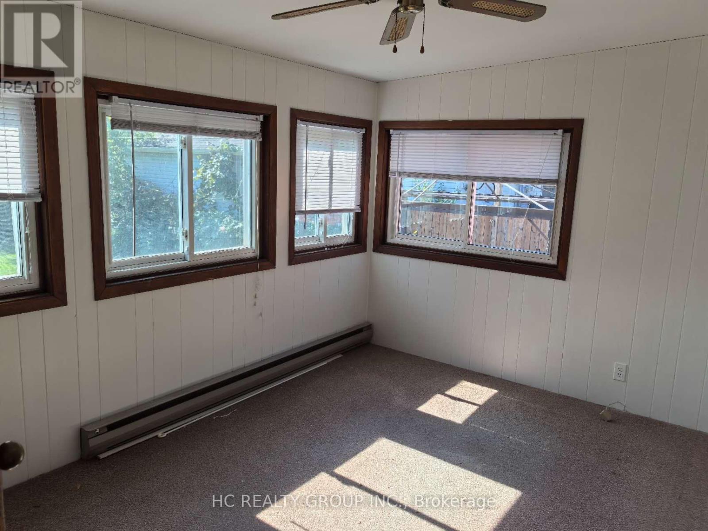- Houseful
- ON
- Toronto
- Newtonbrook
- 41 Transwell Ave
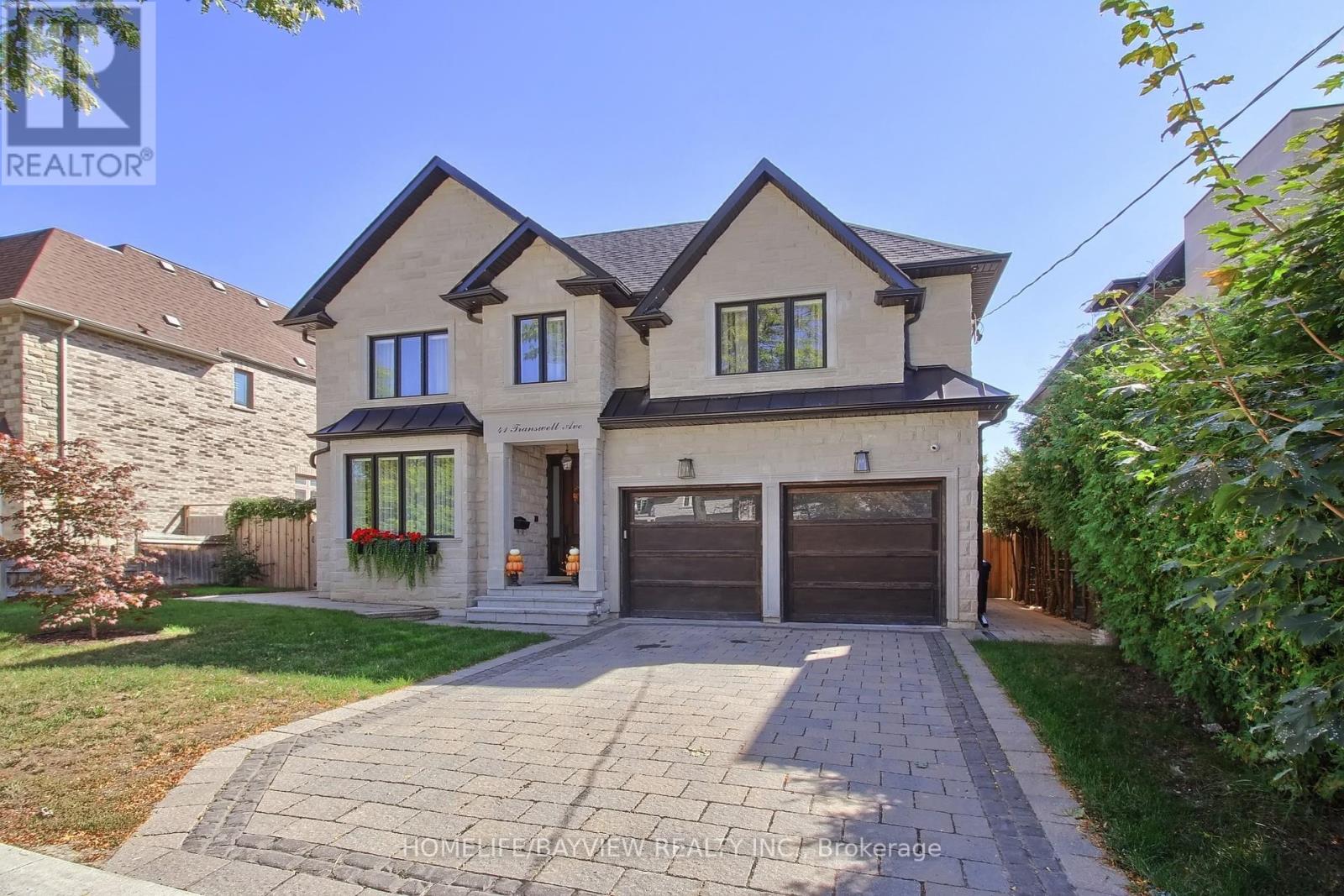
Highlights
This home is
213%
Time on Houseful
54 Days
School rated
6.8/10
Toronto
11.67%
Description
- Time on Houseful54 days
- Property typeSingle family
- Neighbourhood
- Median school Score
- Mortgage payment
Very Elegant Custom Home Nestled On A Huge 60X125 Lot. Located on Quiet Street With Private Backyard. Dramatic Skylight. Stunning Natural Limestone Exterior.Wall Panels, Millwork & Built In's Throughout. Spacious Office.Lux Sun-Filled Family Room. Kitchen W/Quartz Countertops &Top-Of-The-Line Appliances.Master Bedroom W/Sitting Area & Spa-Like 6 Pc En-Suite, Huge W/I Closet W/B/I Shelves. Rec Room W/Wet Bar & WalkOut To Garden. Approx. 5700Sf Of Luxury Living Space **EXTRAS** Heated Basement Floor, B/I Speakers, Security Cameras, Designer Light Fixtures, Paneled Double Door Fridge, Built In Oven and Microwave,Wine Cooler. 2 Laundry Rooms. (id:63267)
Home overview
Amenities / Utilities
- Cooling Central air conditioning
- Heat source Natural gas
- Heat type Forced air
- Sewer/ septic Sanitary sewer
Exterior
- # total stories 2
- Fencing Fenced yard
- # parking spaces 6
- Has garage (y/n) Yes
Interior
- # full baths 4
- # half baths 3
- # total bathrooms 7.0
- # of above grade bedrooms 6
- Flooring Porcelain tile
Location
- Subdivision Newtonbrook west
Overview
- Lot size (acres) 0.0
- Listing # C12257246
- Property sub type Single family residence
- Status Active
Rooms Information
metric
- 3rd bedroom 5.84m X 3.45m
Level: 2nd - 4th bedroom 5.74m X 3.86m
Level: 2nd - 2nd bedroom 4.01m X 4.06m
Level: 2nd - Primary bedroom 7.62m X 4.16m
Level: 2nd - Recreational room / games room 11.48m X 4.17m
Level: Lower - 5th bedroom 3.86m X 3.6m
Level: Lower - Kitchen 4.06m X 4.72m
Level: Main - Eating area 3.96m X 2.13m
Level: Main - Living room 4.27m X 3.76m
Level: Main - Family room 4.11m X 5.08m
Level: Main - Library 3.35m X 3.96m
Level: Main - Dining room 4.76m X 3.76m
Level: Main
SOA_HOUSEKEEPING_ATTRS
- Listing source url Https://www.realtor.ca/real-estate/28547204/41-transwell-avenue-toronto-newtonbrook-west-newtonbrook-west
- Listing type identifier Idx
The Home Overview listing data and Property Description above are provided by the Canadian Real Estate Association (CREA). All other information is provided by Houseful and its affiliates.

Lock your rate with RBC pre-approval
Mortgage rate is for illustrative purposes only. Please check RBC.com/mortgages for the current mortgage rates
$-8,235
/ Month25 Years fixed, 20% down payment, % interest
$
$
$
%
$
%

Schedule a viewing
No obligation or purchase necessary, cancel at any time
Nearby Homes
Real estate & homes for sale nearby

