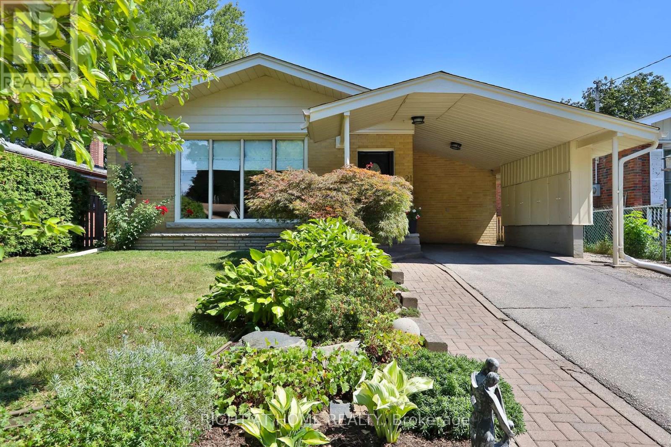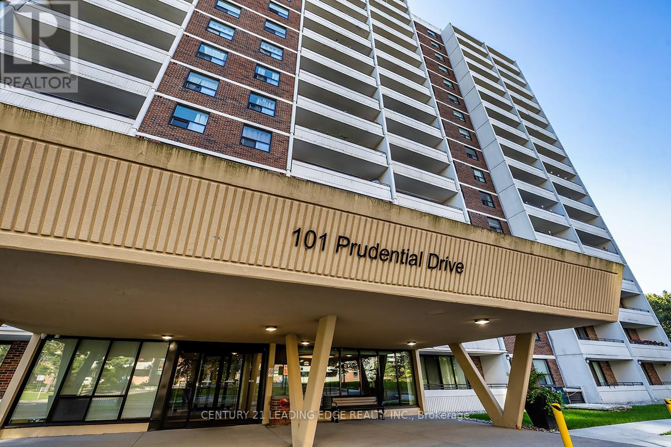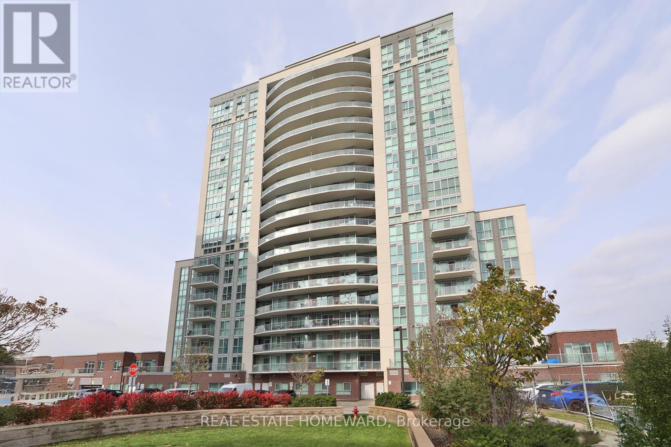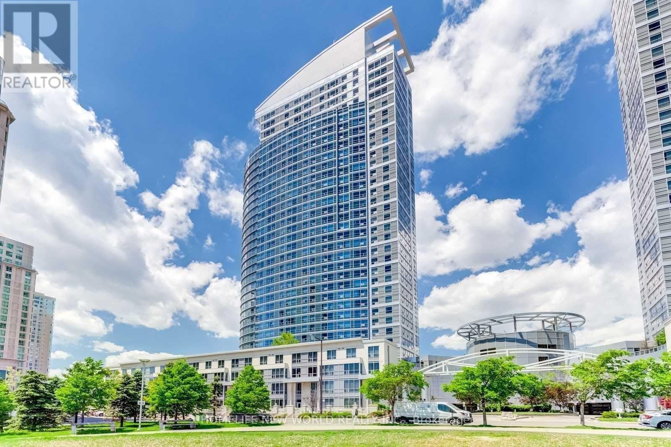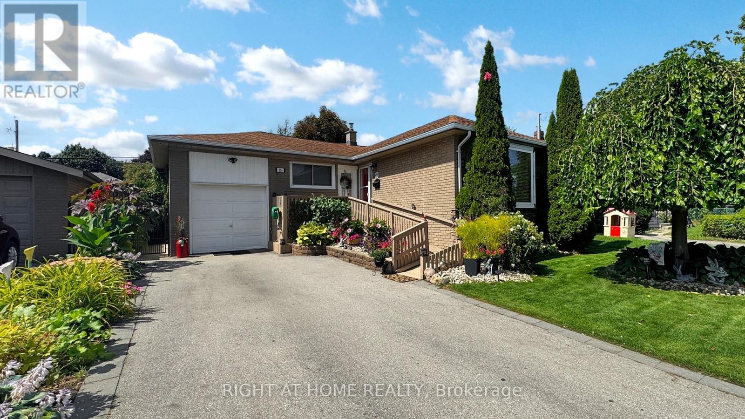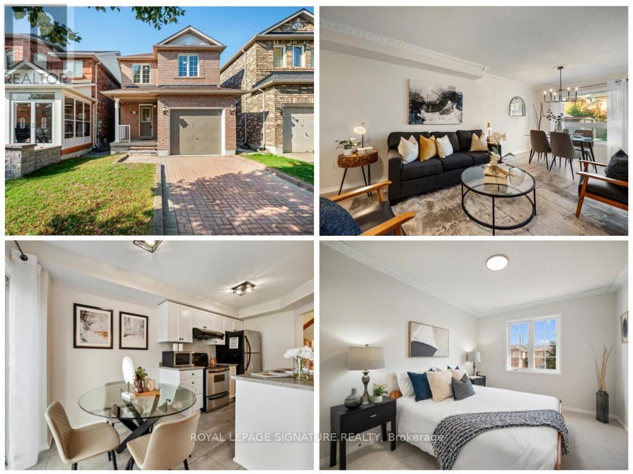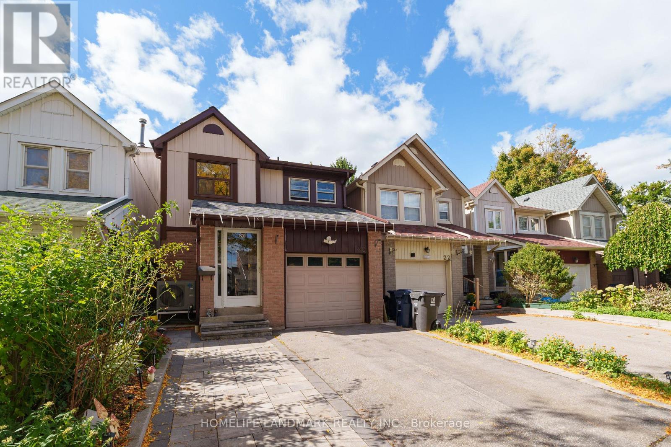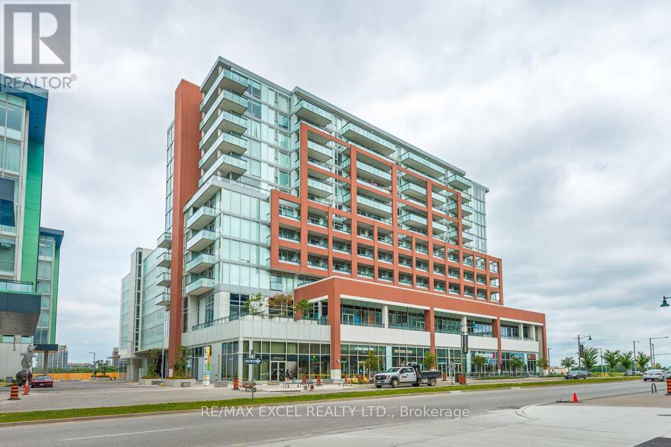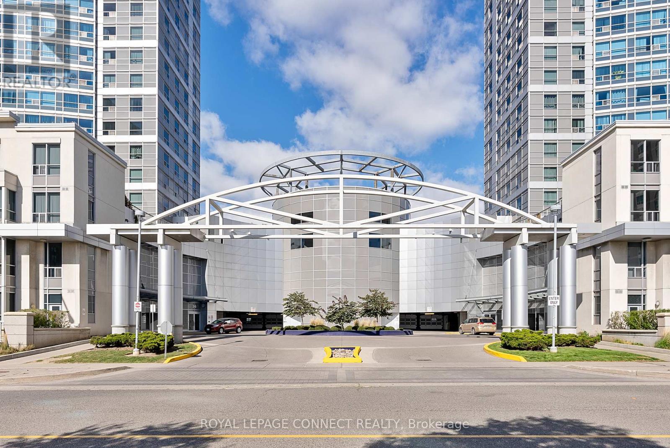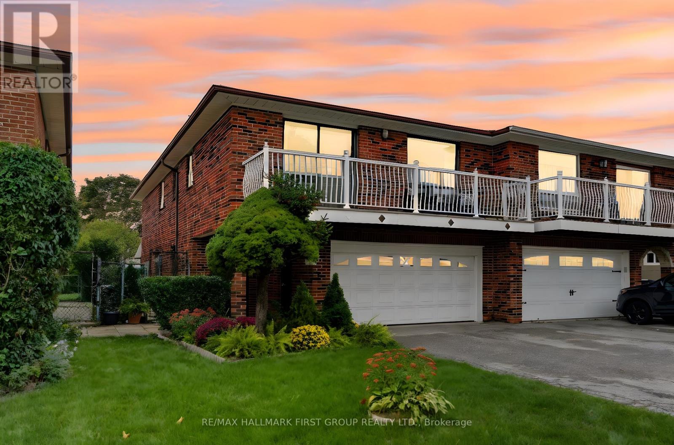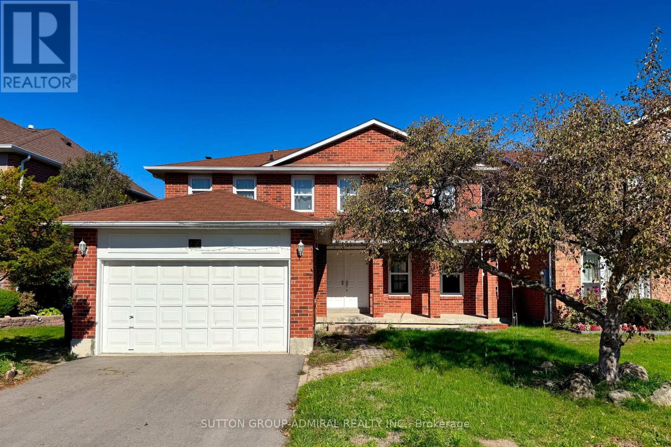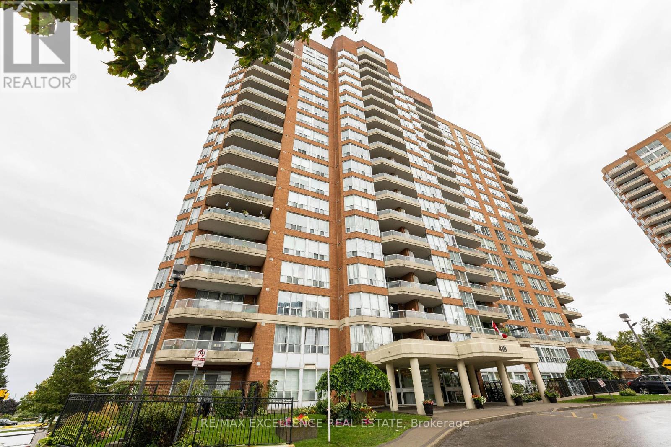
Highlights
Description
- Time on Houseful32 days
- Property typeSingle family
- Neighbourhood
- Median school Score
- Mortgage payment
Welcome to this spacious and functional two-bedroom unit offering a thoughtfully designed layout perfect for families or professionals alike. The home boasts a large master bedroom with his-and-her closets, ample storage, and a beautifully renovated ensuite featuring an additional shower. The updated eat-in kitchen and two full baths add to the convenience, while the huge open balcony provides a private outdoor retreat. This well-maintained, family-friendly complex is known for its outstanding amenities: enjoy the indoor pool, sauna, gym, party room, tennis courts, and 24-hour gated security. Surrounded by plenty of green space, it provides a peaceful environment while still being close to everything you need .Located just steps away from the mall, community center, schools, church, TTC access, and everyday shopping, this property offers both comfort and convenience. Whether relaxing at home or taking advantage of the excellent recreation facilities, you'll find this to be a wonderful place to call home. Truly a must-see unit in a prime location with so much more to offer! (id:63267)
Home overview
- Cooling Central air conditioning
- Heat source Natural gas
- Heat type Forced air
- # parking spaces 1
- Has garage (y/n) Yes
- # full baths 2
- # total bathrooms 2.0
- # of above grade bedrooms 2
- Flooring Laminate, ceramic
- Community features Pet restrictions, school bus
- Subdivision Malvern
- Lot size (acres) 0.0
- Listing # E12386793
- Property sub type Single family residence
- Status Active
- Laundry 1.43m X 1.69m
Level: Main - 2nd bedroom 3.22m X 3.22m
Level: Main - Bedroom 4.79m X 3.35m
Level: Main - Living room 6.72m X 3.51m
Level: Main - Kitchen 3.22m X 3.22m
Level: Main
- Listing source url Https://www.realtor.ca/real-estate/28826499/804-410-mclevin-avenue-toronto-malvern-malvern
- Listing type identifier Idx

$-357
/ Month

