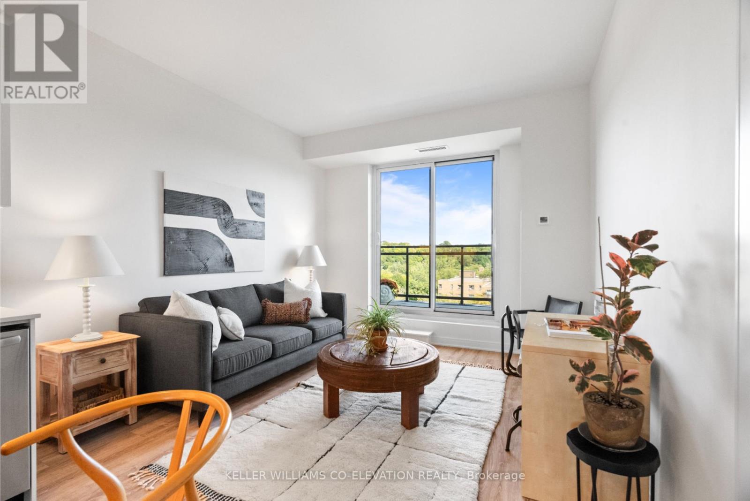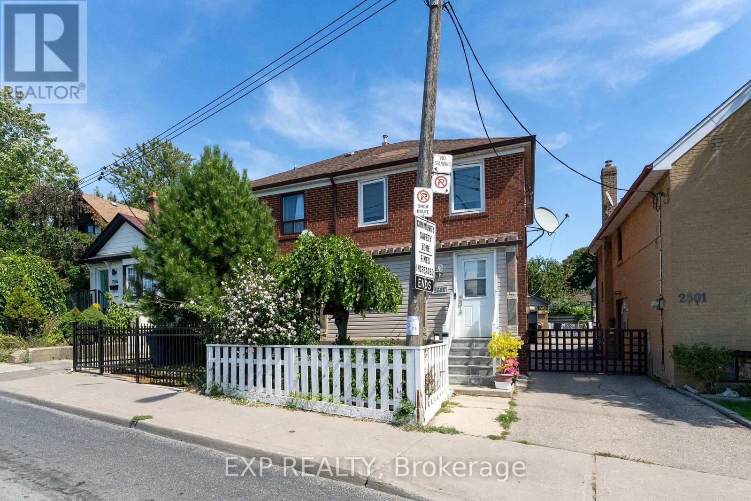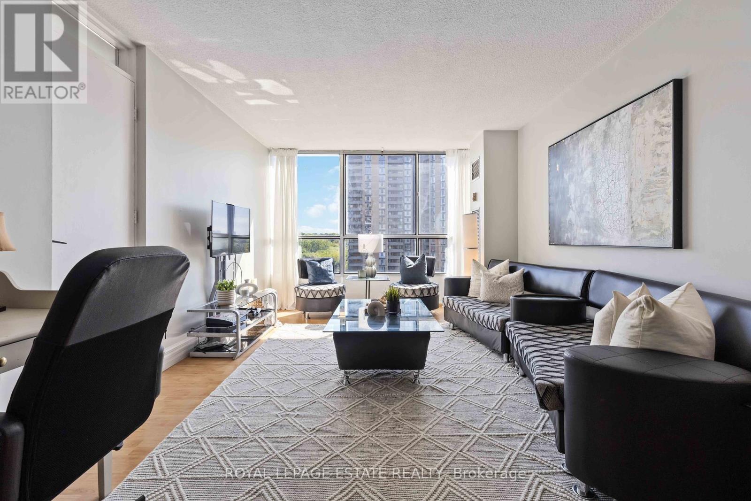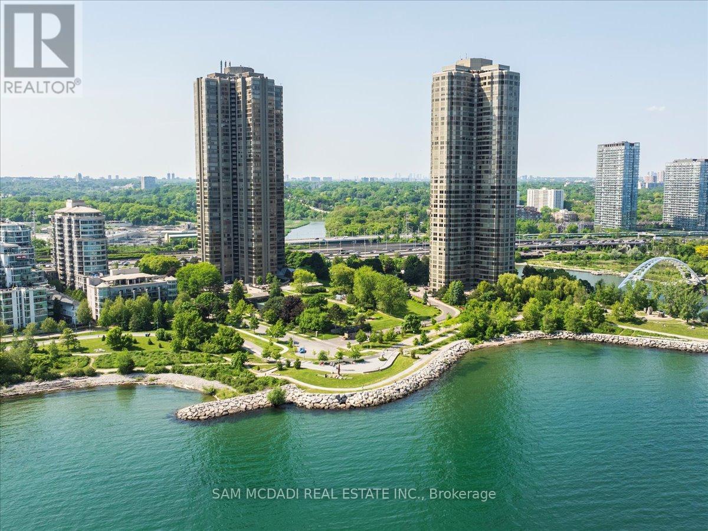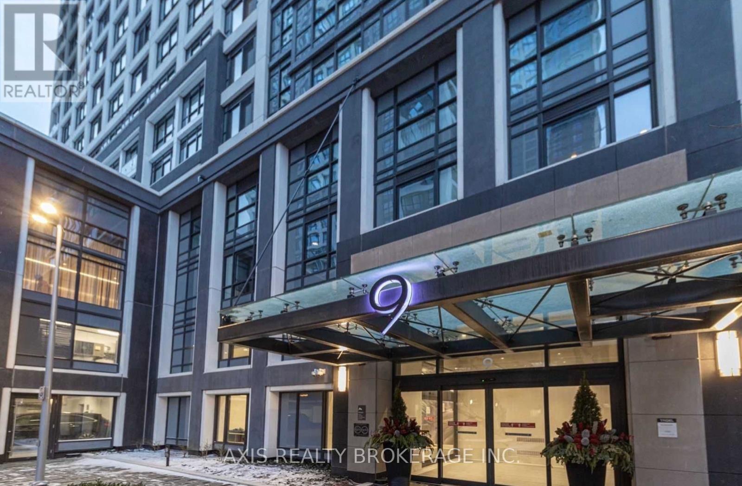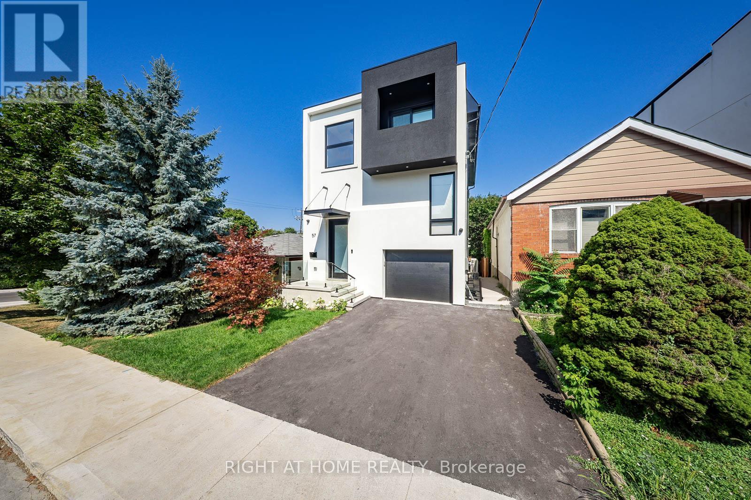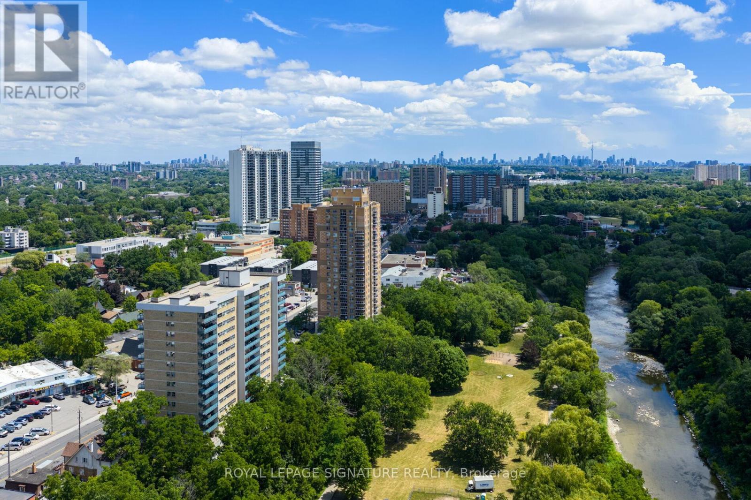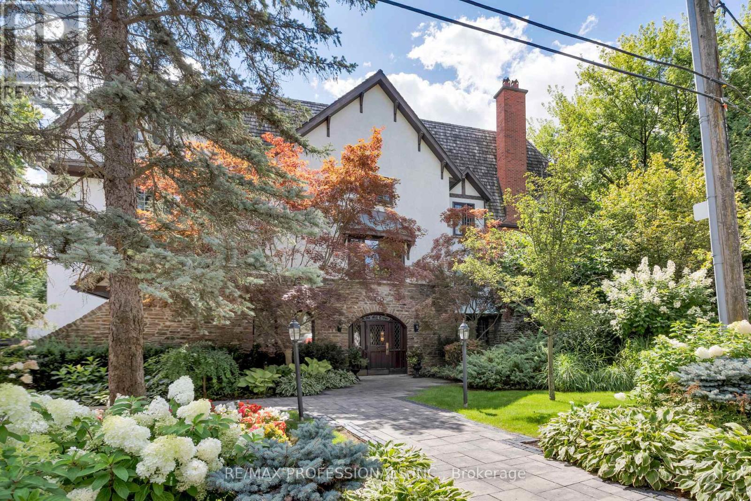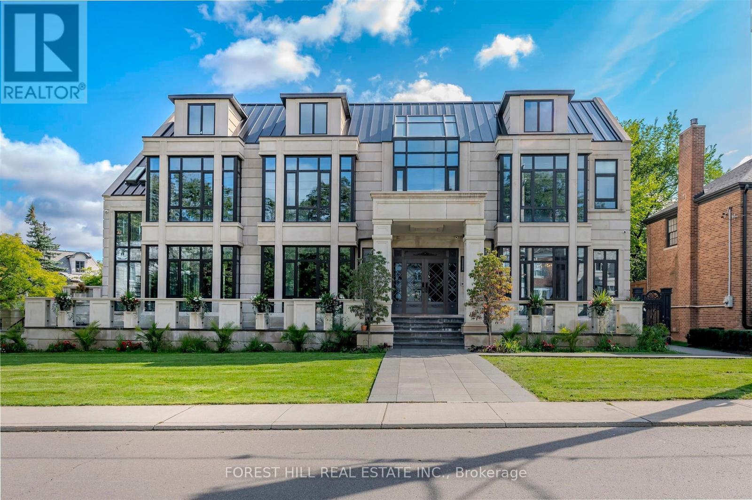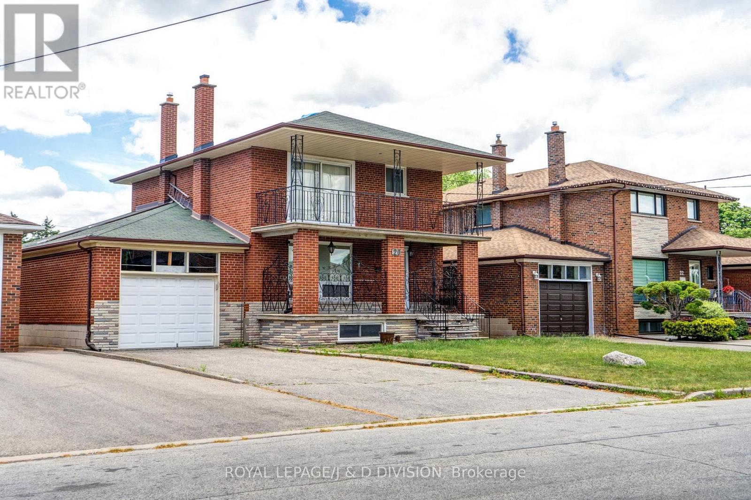- Houseful
- ON
- Toronto
- Rockcliffe-Smythe
- 412 Maybank Ave
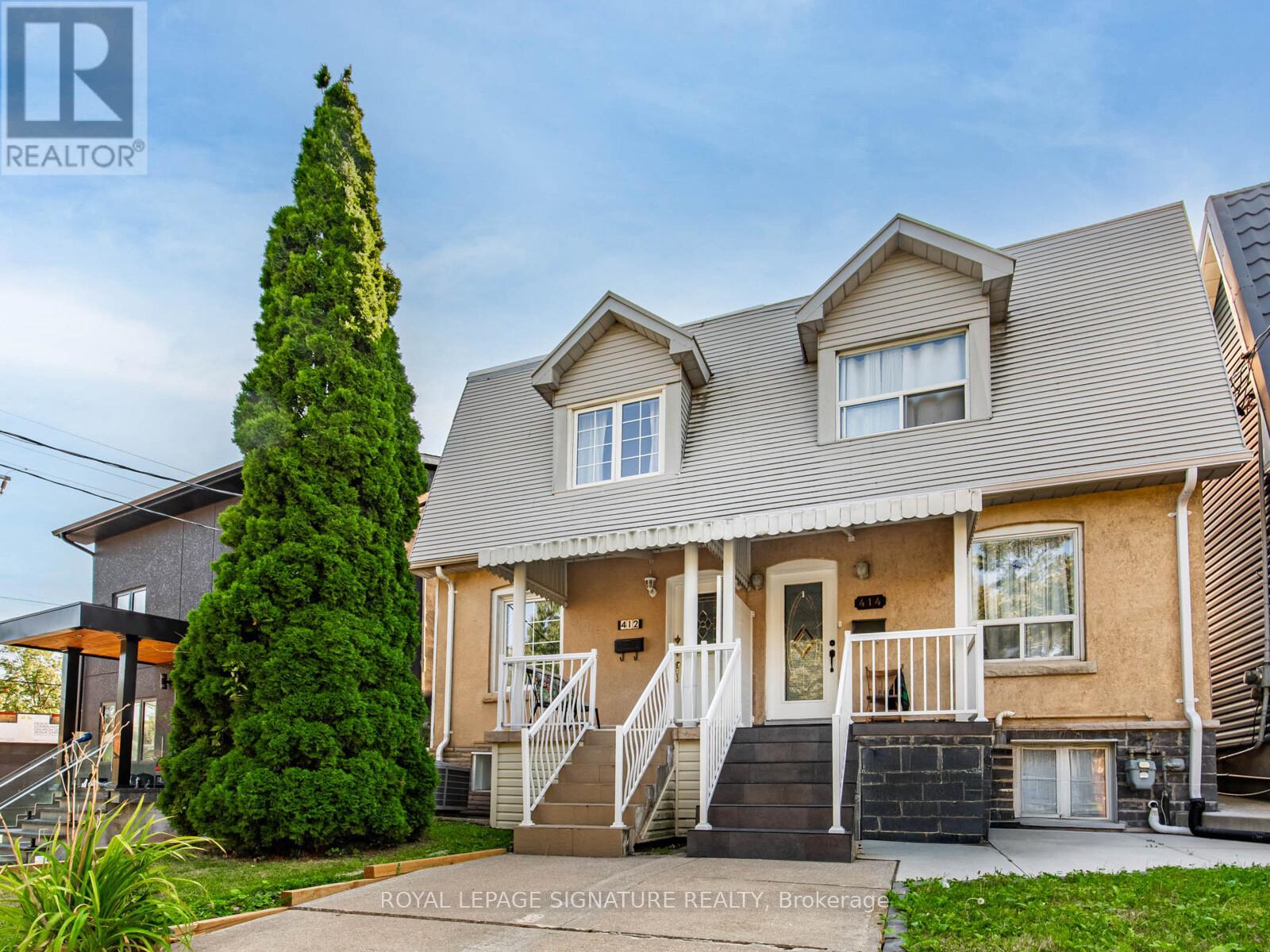
Highlights
Description
- Time on Housefulnew 4 hours
- Property typeSingle family
- Neighbourhood
- Median school Score
- Mortgage payment
Bigger and better than a condo. This modern, light-filled 3-bedroom home is the perfect first step into ownership - spacious, affordable, turn key, and full of opportunity. The open-plan main floor is designed for both everyday living and entertaining, with a generous living and dining area framed by large windows that flood the space with natural light. The bright kitchen walks out to the yard, while a side-by-side laundry room and full bathroom add convenience that condo living can't compete with. Upstairs, three spacious bedrooms - each with big windows and proper closets are complemented by a family-sized bath. There's plenty of space to grow, with all the comfort and function of a real home. The finished basement adds even more flexibility, offering a dedicated office space plus a self-contained 1-bedroom apartment. Whether you're looking for steady rental income or short-term stays, this suite is a fantastic way to offset your mortgage and make homeownership more affordable. Outside, a landscaped west-facing yard offers sunny afternoons and space to relax or entertain, while laneway parking and storage sheds add everyday convenience. Location-wise, you're surrounded by shops, services, and restaurants, with excellent transit, quick access downtown, and an easy escape out of the city when you need it. Modern comfort, natural light, and built-in mortgage relief - this is smart, stylish homeownership with room for your future. (id:63267)
Home overview
- Cooling Central air conditioning
- Heat source Natural gas
- Heat type Forced air
- Sewer/ septic Sanitary sewer
- # total stories 2
- # parking spaces 2
- # full baths 3
- # total bathrooms 3.0
- # of above grade bedrooms 4
- Flooring Wood, laminate, tile
- Subdivision Junction area
- Lot size (acres) 0.0
- Listing # W12392582
- Property sub type Single family residence
- Status Active
- Primary bedroom 3.48m X 3.71m
Level: 2nd - 2nd bedroom 3.35m X 2.64m
Level: 2nd - 3rd bedroom 3.96m X 2.31m
Level: 2nd - Bathroom 2.29m X 1.55m
Level: 2nd - Office 2.49m X 2.74m
Level: Lower - Bedroom 2.87m X 2.67m
Level: Lower - Recreational room / games room 4.6m X 3.96m
Level: Lower - Kitchen 4.6m X 3.96m
Level: Lower - Bathroom 2.06m X 1.52m
Level: Lower - Bathroom 2.13m X 1.57m
Level: Main - Living room 3.66m X 3.84m
Level: Main - Dining room 3.35m X 4.65m
Level: Main - Kitchen 3.96m X 2.29m
Level: Main - Laundry 1.68m X 1.63m
Level: Main
- Listing source url Https://www.realtor.ca/real-estate/28838502/412-maybank-avenue-toronto-junction-area-junction-area
- Listing type identifier Idx

$-2,264
/ Month

