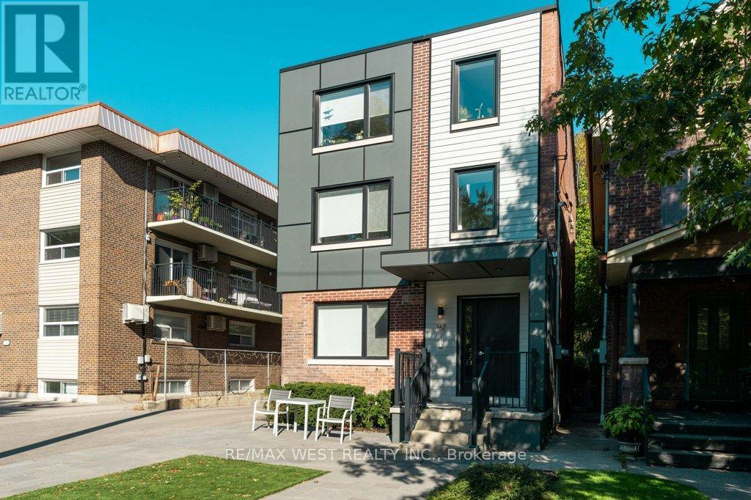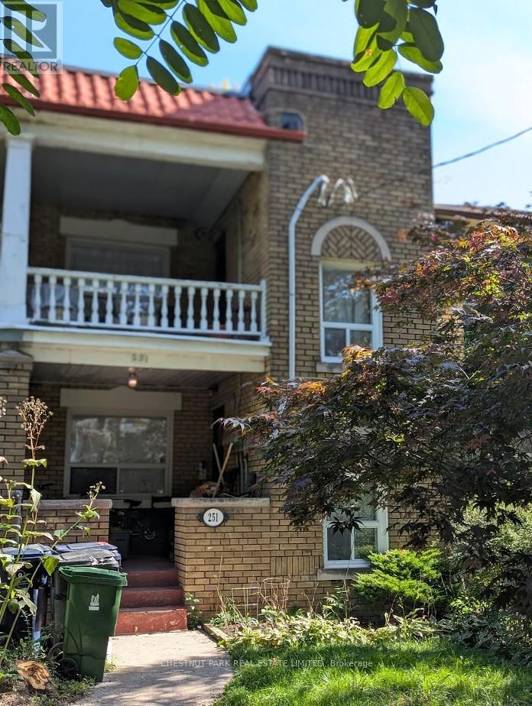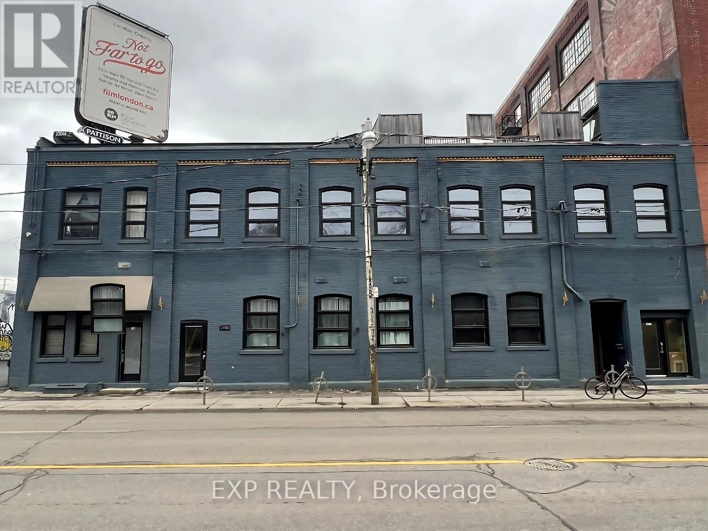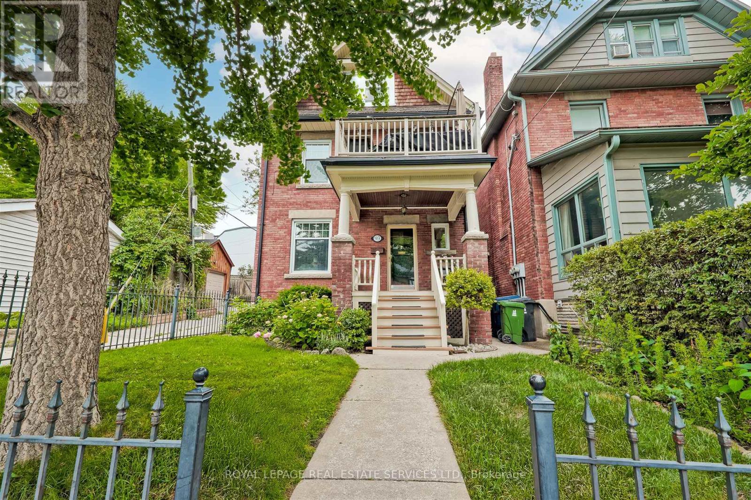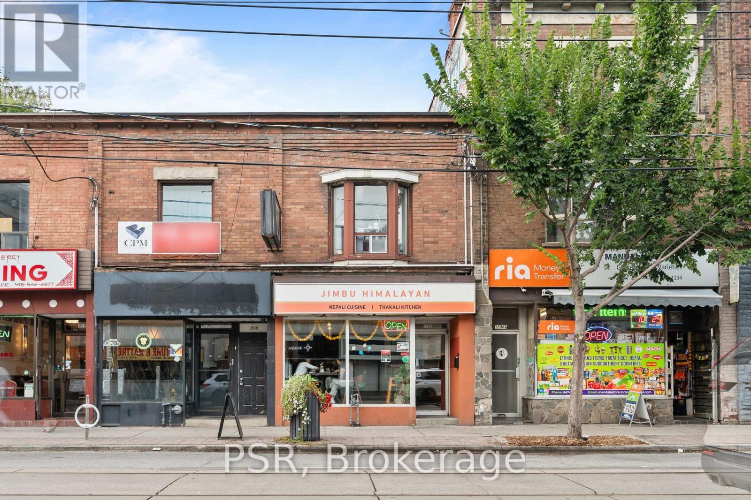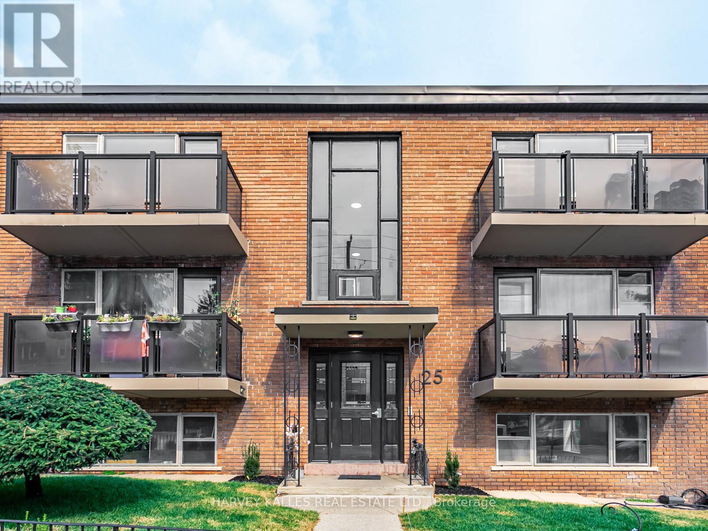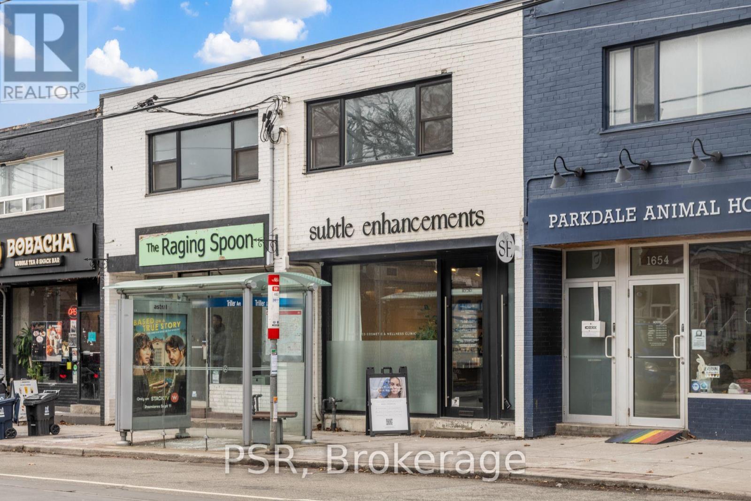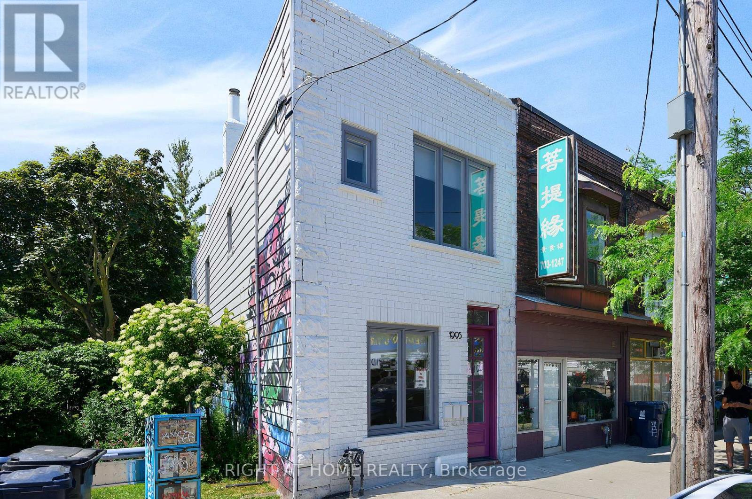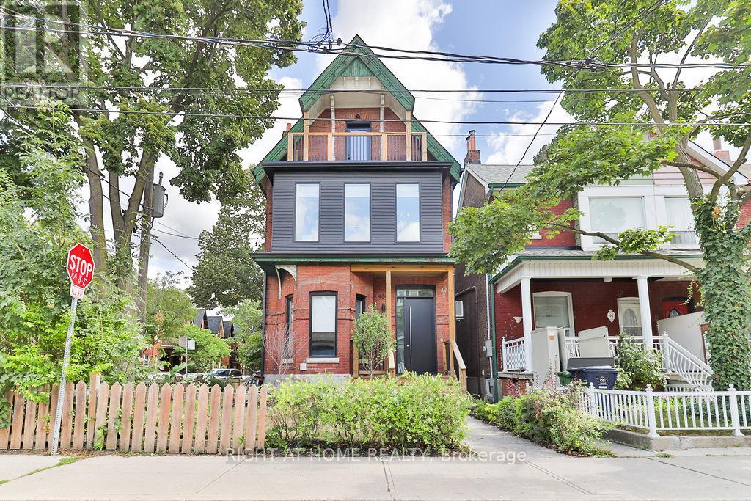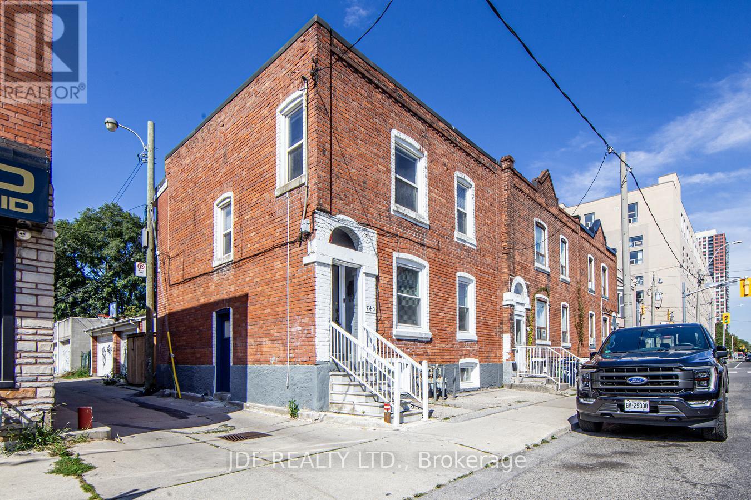- Houseful
- ON
- Toronto
- Roncesvalles Village
- 413 Parkside Dr
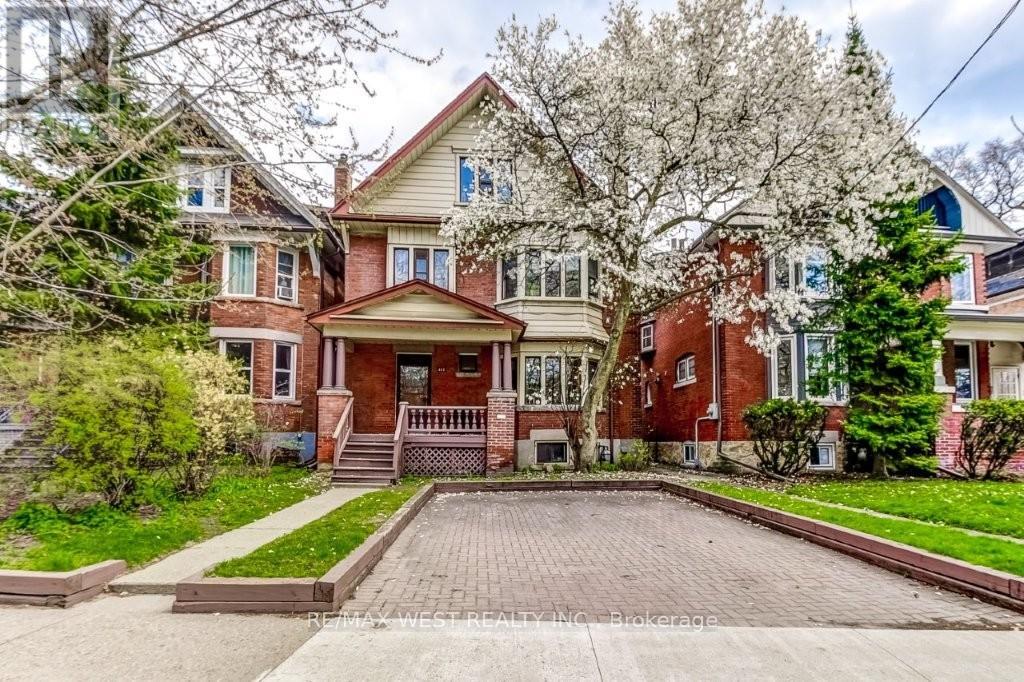
Highlights
This home is
0%
Time on Houseful
9 hours
School rated
6.9/10
Toronto
11.67%
Description
- Time on Housefulnew 9 hours
- Property typeMulti-family
- Neighbourhood
- Median school Score
- Mortgage payment
Charming 2.5-storey detached residence nestled on a rare 33' x 151' lot in coveted High Park! Fabulous investment opportunity to own a great piece of real estate conveniently located within walking distance to the subway, Roncesvalles Village and Lake Ontario! Beautiful multiplex with 4 self-contained units and 2 front pad parking spaces with permits. Laundry facilities offer a coin-operated washer & dryer. Other notable features include bay windows, wood trim, French doors and 2 sun decks at rear. Stroll to trendy dining, shopping and great schools! Minutes to downtown, highways, hospital and both airports. Great potential for future laneway suite/rental income. Welcome Home! (id:63267)
Home overview
Amenities / Utilities
- Heat source Natural gas
- Heat type Hot water radiator heat
- Sewer/ septic Sanitary sewer
Exterior
- # total stories 3
- # parking spaces 2
Interior
- # full baths 4
- # total bathrooms 4.0
- # of above grade bedrooms 4
- Flooring Hardwood, tile
Location
- Subdivision High park-swansea
Overview
- Lot size (acres) 0.0
- Listing # W12448919
- Property sub type Multi-family
- Status Active
Rooms Information
metric
- Kitchen 3.71m X 1.97m
Level: 2nd - Living room 4.32m X 5.09m
Level: 2nd - Dining room 3.64m X 4.31m
Level: 2nd - Bedroom 3.66m X 5.42m
Level: 2nd - Kitchen 2.59m X 1.52m
Level: 3rd - Bedroom 3.31m X 3.71m
Level: 3rd - Living room 4.32m X 5.09m
Level: 3rd - Kitchen 3.36m X 1.8m
Level: Basement - Living room 4.67m X 4.23m
Level: Basement - Laundry 1.52m X 1.82m
Level: Basement - Office 3.34m X 3.45m
Level: Basement - Bedroom 2.99m X 5.07m
Level: Basement - Bedroom 5.06m X 3.86m
Level: Main - Dining room 3.3m X 3.73m
Level: Main - Kitchen 3.66m X 4.27m
Level: Main - Sunroom 2.12m X 0.97m
Level: Main - Living room 3.61m X 4.31m
Level: Main
SOA_HOUSEKEEPING_ATTRS
- Listing source url Https://www.realtor.ca/real-estate/28960281/413-parkside-drive-toronto-high-park-swansea-high-park-swansea
- Listing type identifier Idx
The Home Overview listing data and Property Description above are provided by the Canadian Real Estate Association (CREA). All other information is provided by Houseful and its affiliates.

Lock your rate with RBC pre-approval
Mortgage rate is for illustrative purposes only. Please check RBC.com/mortgages for the current mortgage rates
$-4,768
/ Month25 Years fixed, 20% down payment, % interest
$
$
$
%
$
%

Schedule a viewing
No obligation or purchase necessary, cancel at any time
Nearby Homes
Real estate & homes for sale nearby

