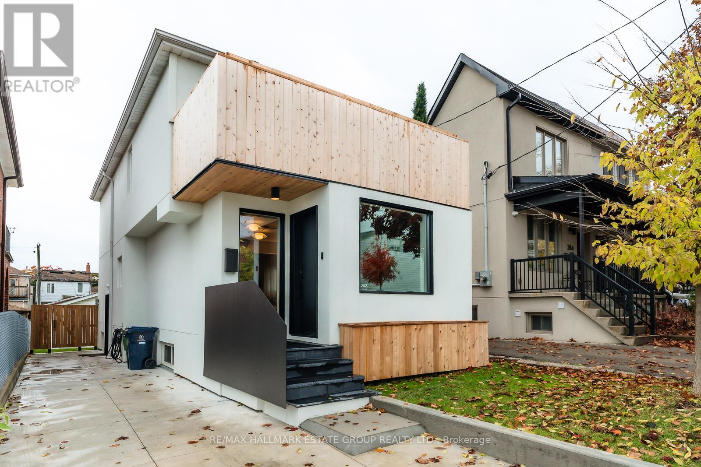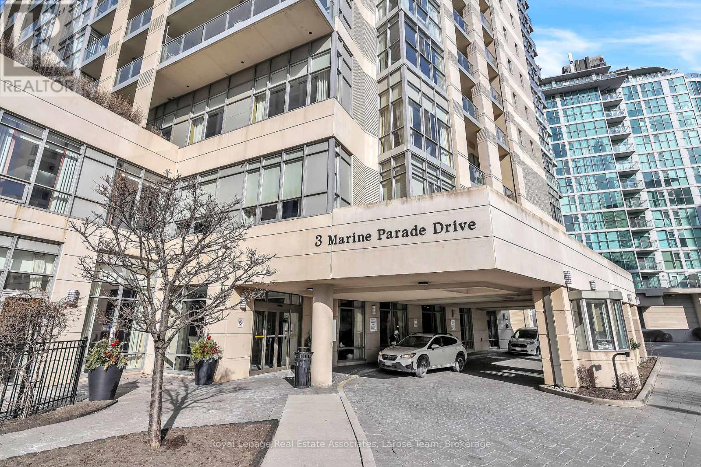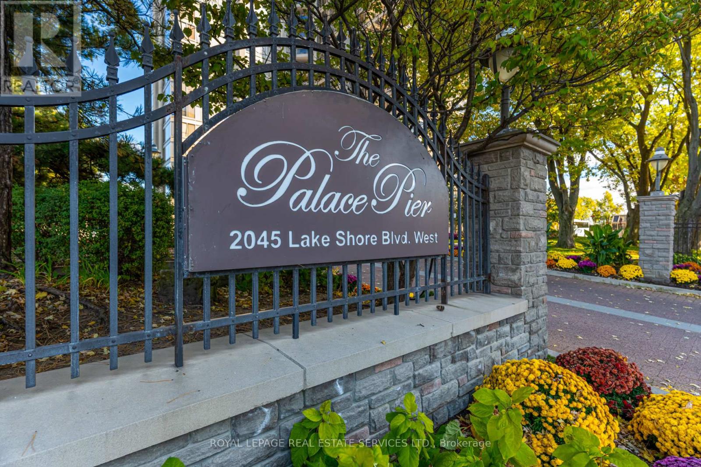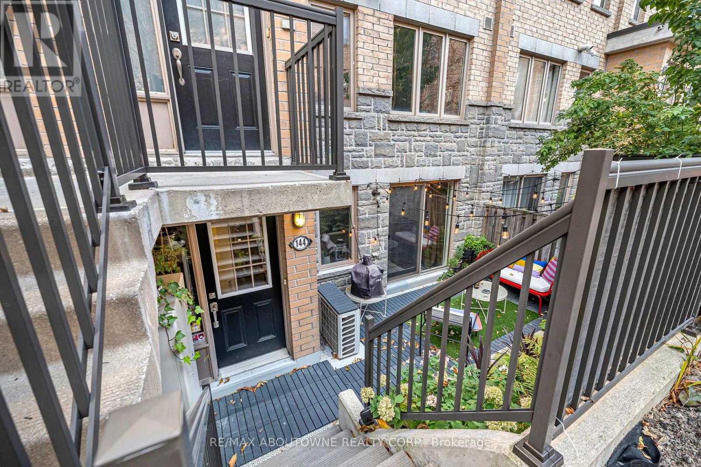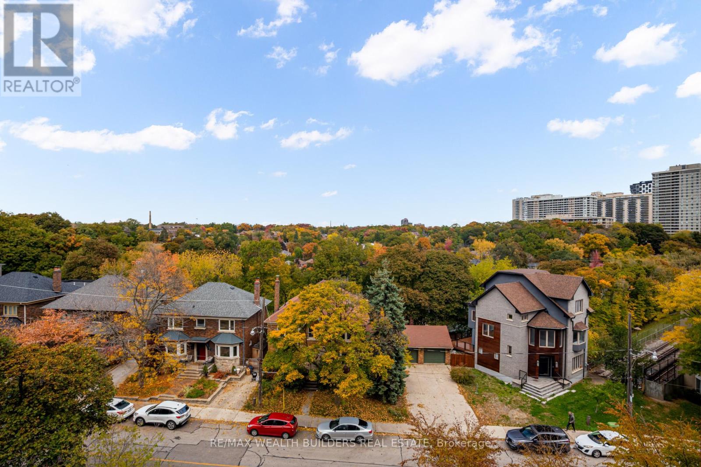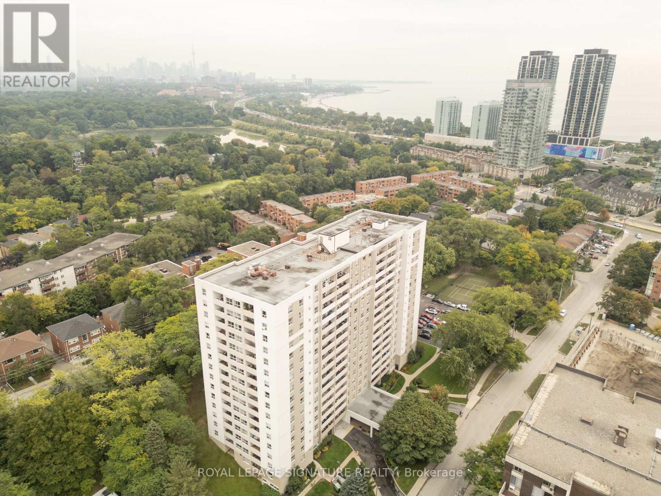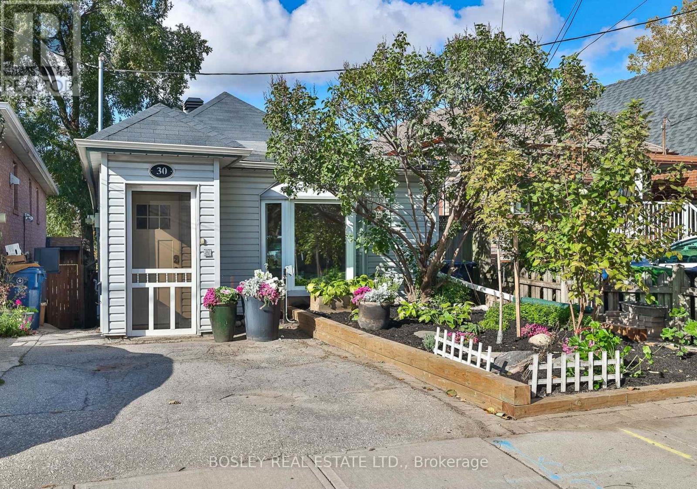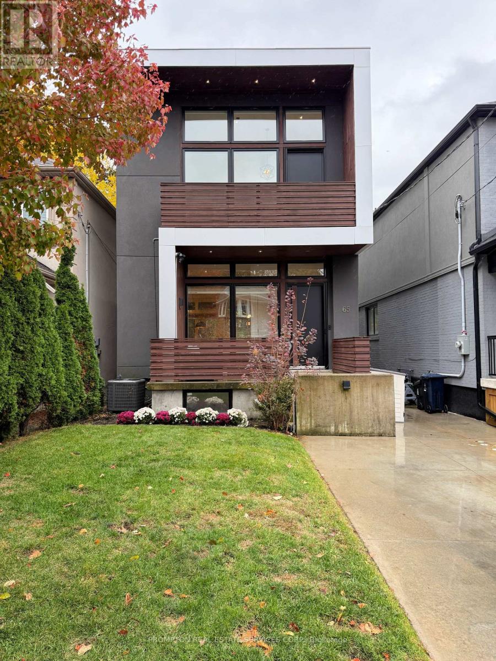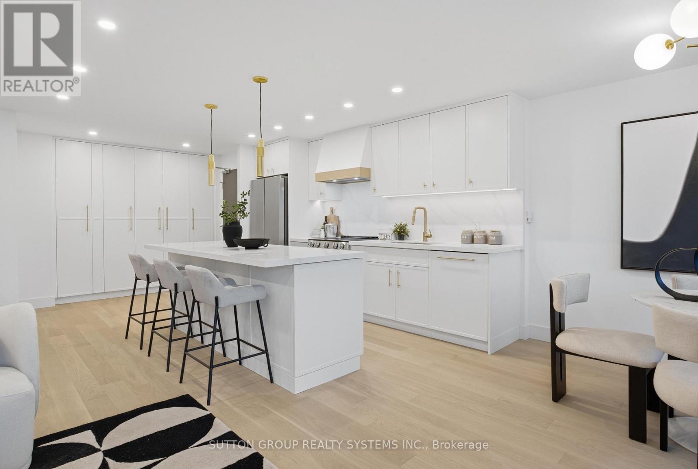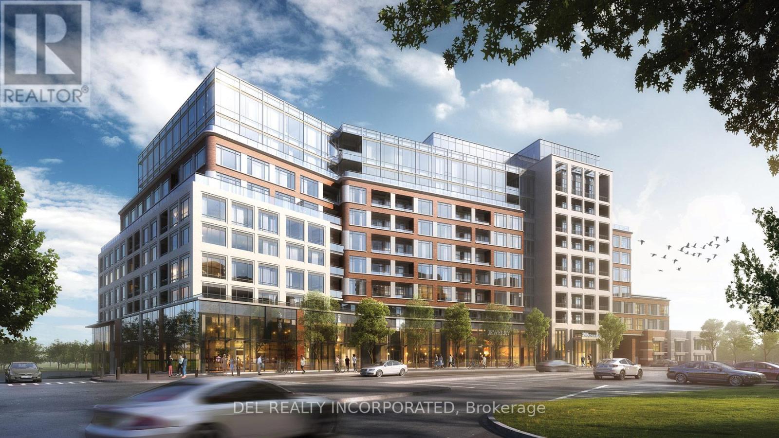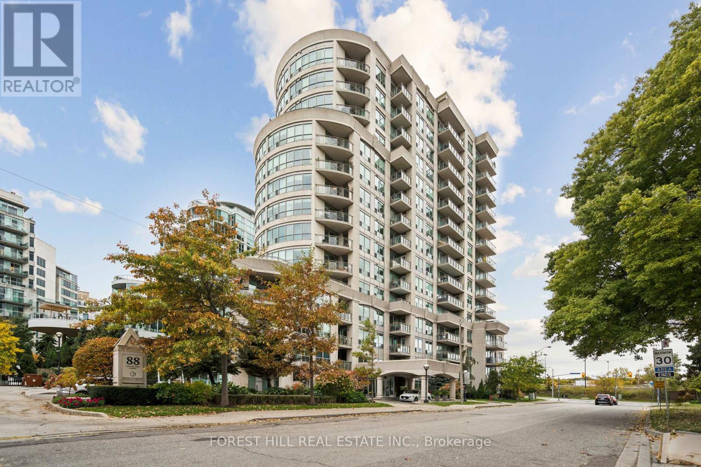- Houseful
- ON
- Toronto
- The Junction
- 414 Clendenan Ave
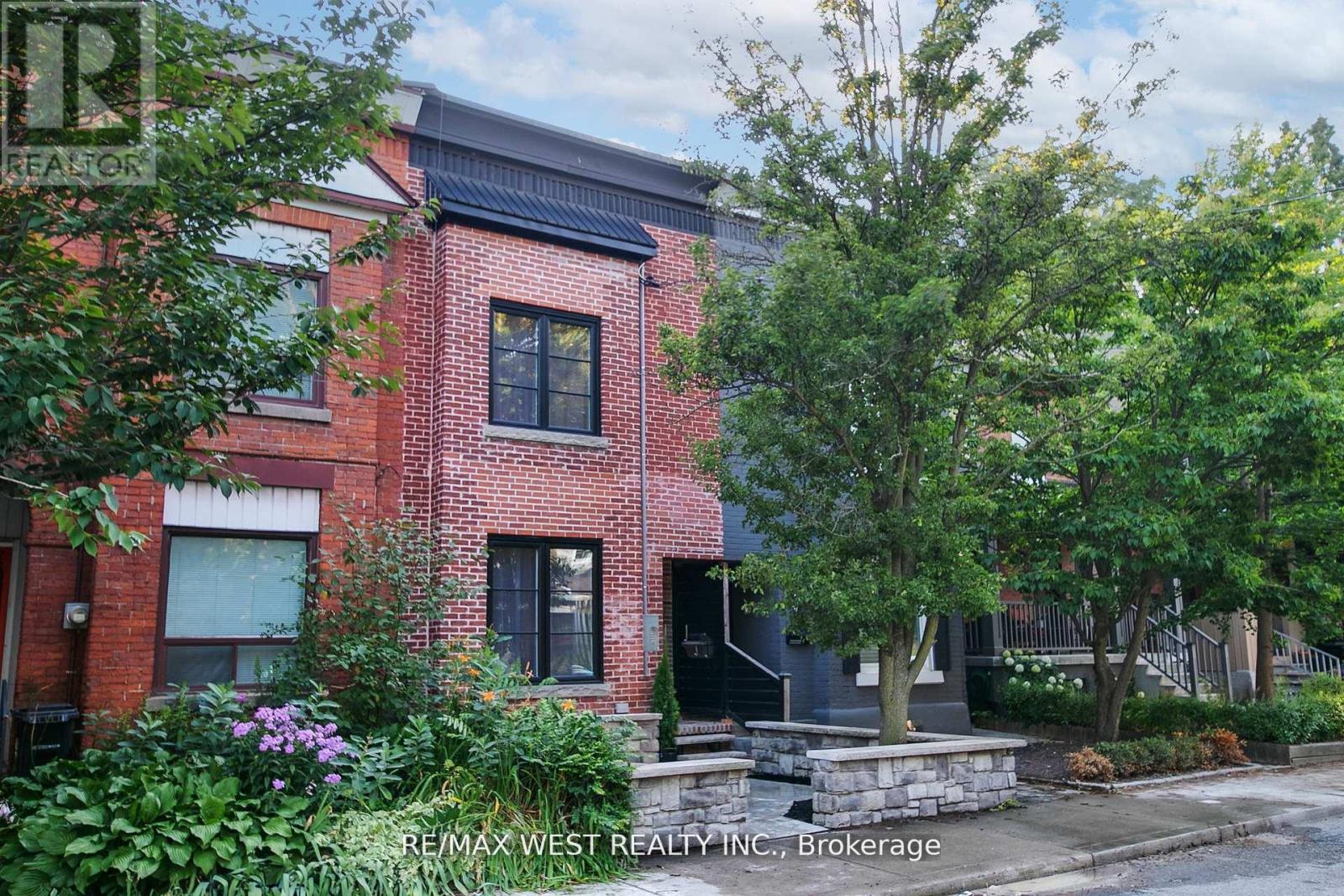
Highlights
Description
- Time on Houseful31 days
- Property typeSingle family
- Neighbourhood
- Median school Score
- Mortgage payment
Welcome to 414 Clendenan! Perfectly positioned between the lively Junction and the natural beauty of High Park, this fully renovated executive townhouse offers a rare combination of character, flexibility, and modern upgrades. With its soaring ceilings, exposed brick, natural solid Jatoba hardwood and slate accents, every detail has been thoughtfully designed. The open-concept main level flows into a gourmet chefs kitchen and a spacious living/dining area, while the finished basement with its three-piece bath works beautifully as a media room, guest suite, or play space. Upstairs, the unique loft serves perfectly as a third bedroom or home office and the oversized four-piece bathroom provides spa-like comfort. The finished, heated/cooled garage offers incredible versatility as a nanny suite, yoga studio, or pied-a-terre, and the bonus serviced (water, drain, hydro for future use) lot off the laneway currently providing 2 parking spaces is extremely rare find in this neighborhood! Recent major upgrades include: new roof (approx. 5 years), ductless AC/heat pumps (x2), 200-amp electrical service, updated windows and plumbing and a high-efficiency NTI hydronic boiler with three heating zones plus on-demand hot water. All of this in an unbeatable location steps to the subway, top-rated schools and daycares, Junctions boutiques and restaurants and Toronto's crown jewel, High Park. This is more than a home, it's a lifestyle. Don't miss your opportunity to own this unique blend of heritage charm and modern luxury in one of Toronto's most sought-after neighborhood's (id:63267)
Home overview
- Cooling Wall unit
- Heat source Natural gas
- Heat type Radiant heat
- Sewer/ septic Sanitary sewer
- # total stories 2
- # parking spaces 2
- Has garage (y/n) Yes
- # full baths 2
- # half baths 1
- # total bathrooms 3.0
- # of above grade bedrooms 5
- Subdivision Junction area
- Directions 1746411
- Lot size (acres) 0.0
- Listing # W12435226
- Property sub type Single family residence
- Status Active
- Listing source url Https://www.realtor.ca/real-estate/28931064/414-clendenan-avenue-toronto-junction-area-junction-area
- Listing type identifier Idx

$-3,866
/ Month

