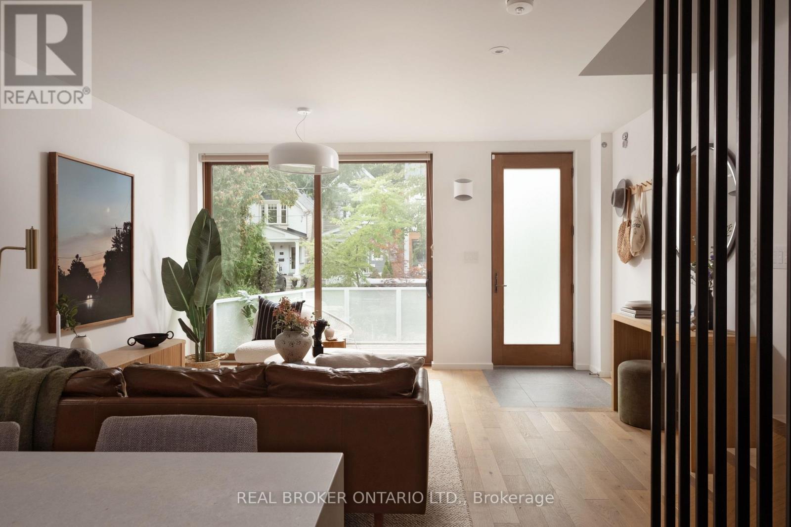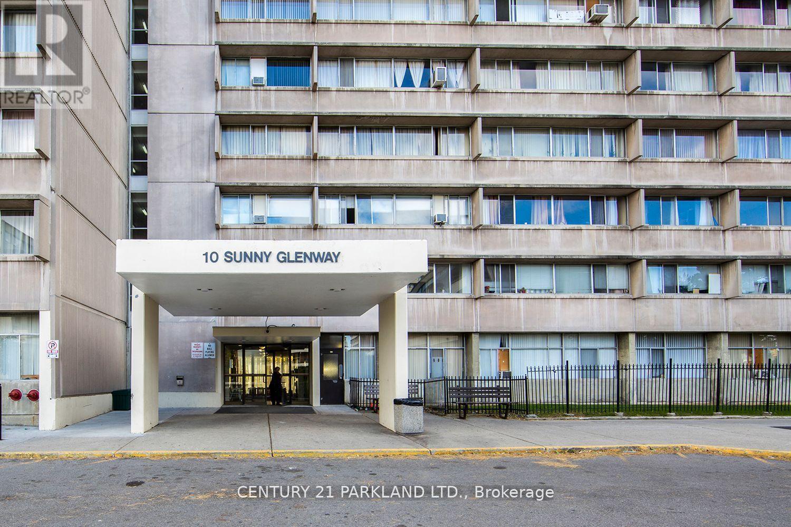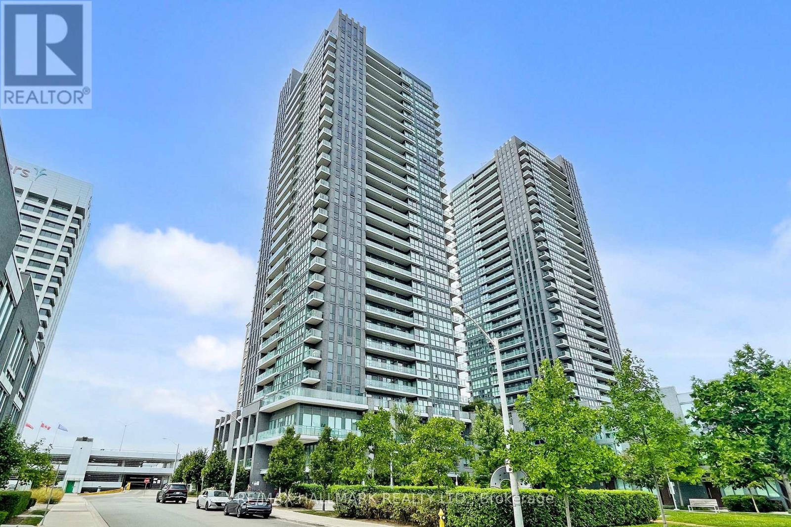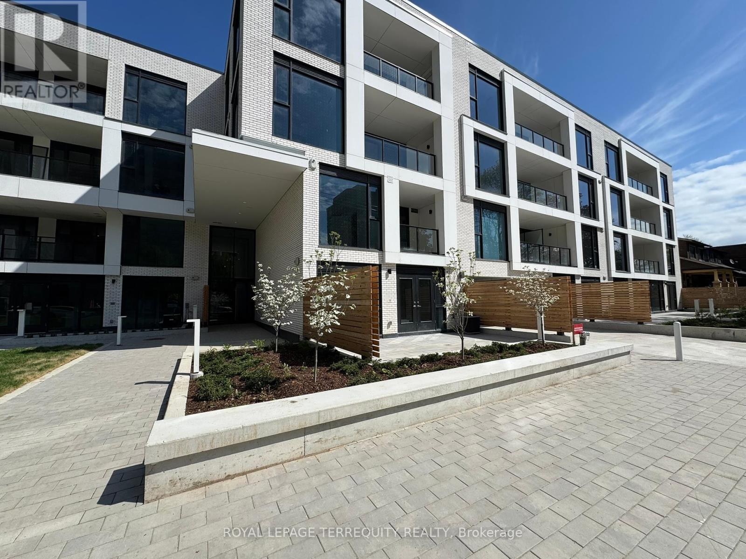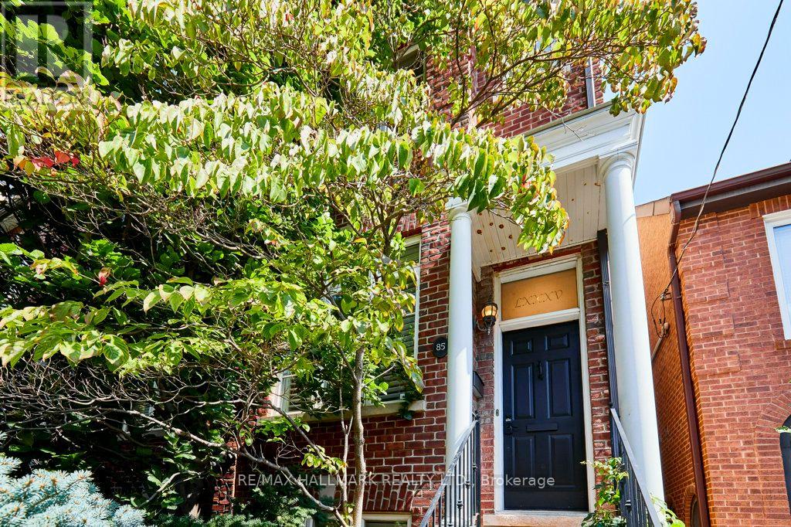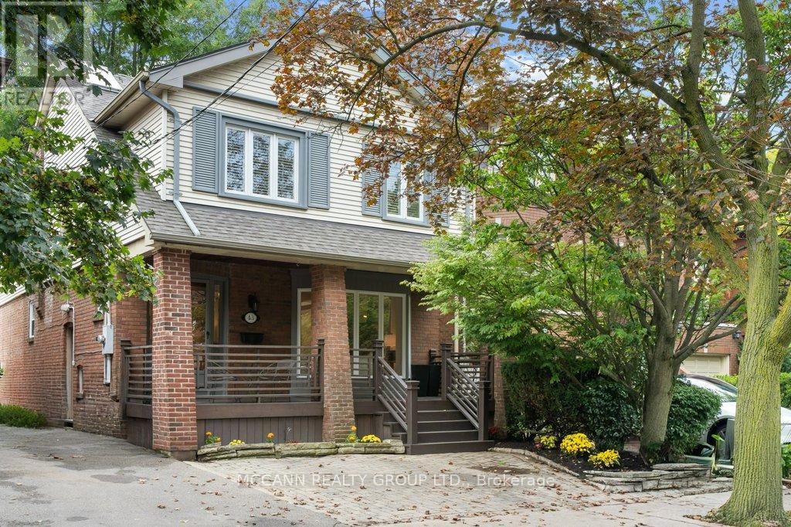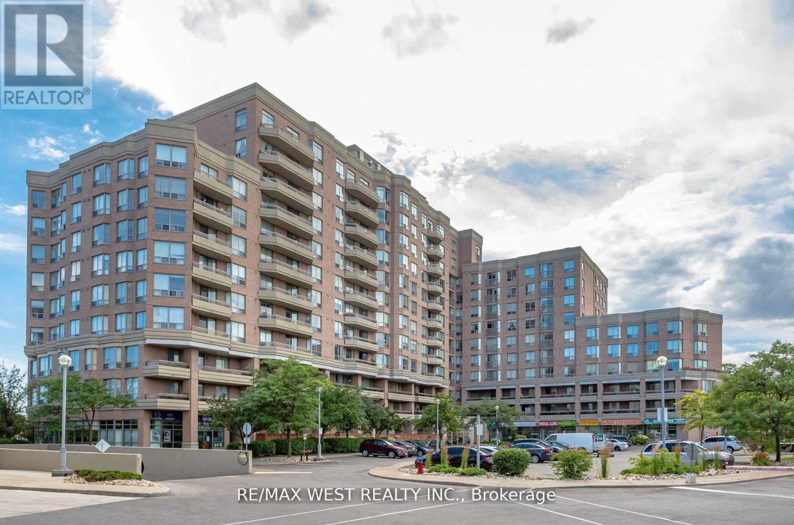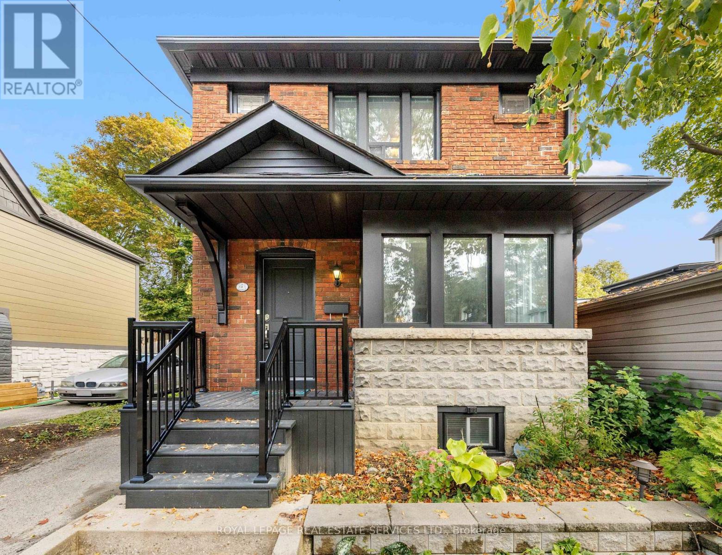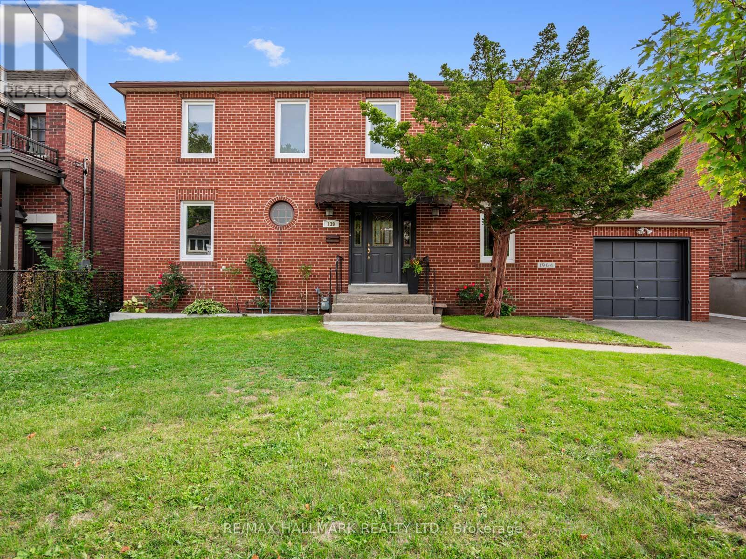- Houseful
- ON
- Toronto
- Thorncliffe Park
- 415 160 Vanderhoof Ave
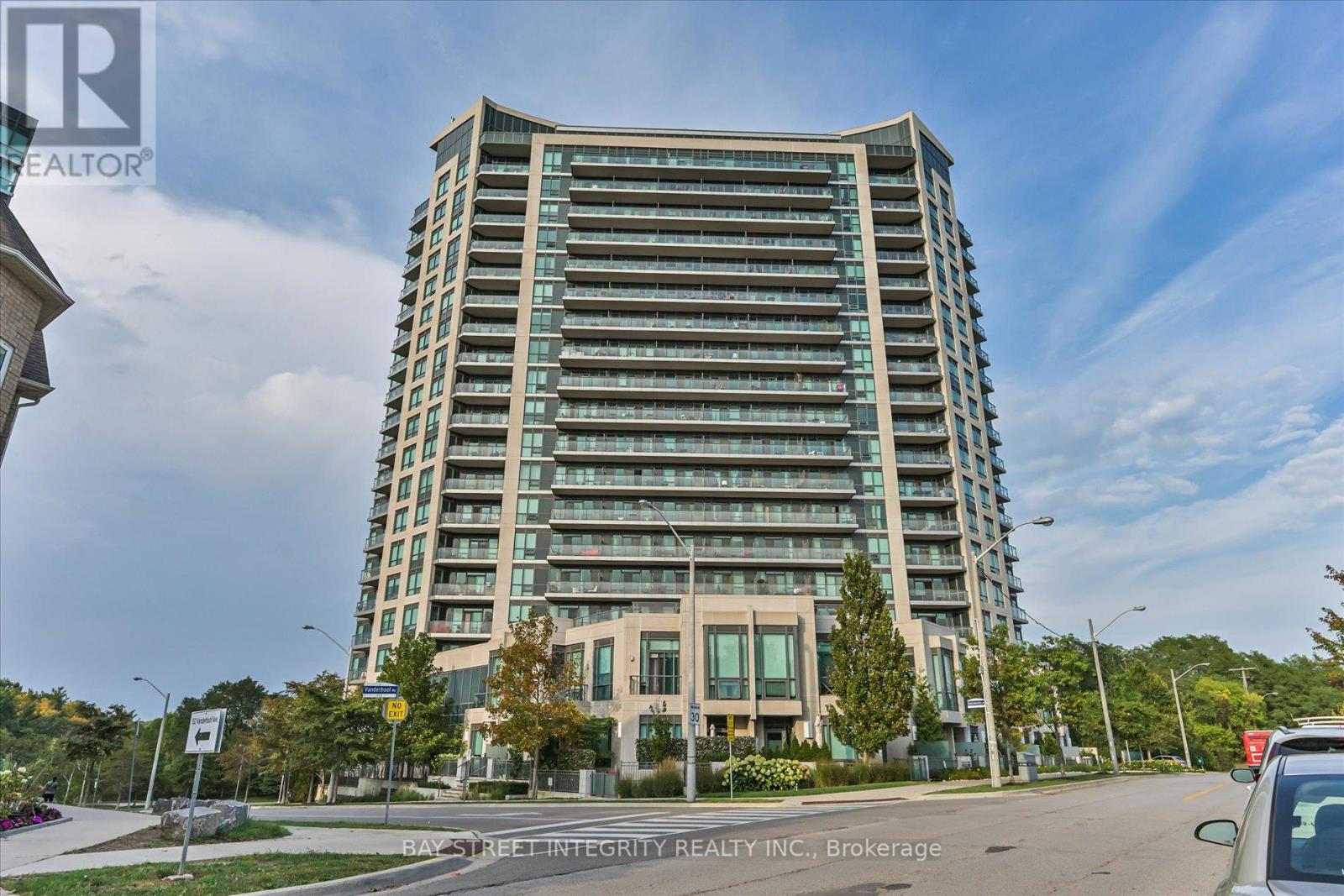
Highlights
Description
- Time on Housefulnew 2 hours
- Property typeSingle family
- Neighbourhood
- Median school Score
- Mortgage payment
Welcome To Unit 415 At 160 Vanderhoof Ave, A Stylish & Spacious 2 Bedrooms, 2 Bathrooms Condo In The Heart Of Leaside! This Beautiful Suite Features A Desirable Split-Bedroom Layout For Added Privacy And Comfort. Recent Upgrades Include New Flooring And Fresh Paint, Creating A Clean And Modern Ambiance Throughout. The Open-Concept Living And Dining Area Is Perfect For Both Relaxing And Entertaining, With A Seamless Walkout To Your Private Balcony Offering Breathtaking Views. The Modern Kitchen Is A Chefs Dream, Complete With Stainless Steel Appliances, A Large Centre Island, And A Breakfast Bar For Casual Dining Or Entertaining Guests. Retreat To The Spacious Primary Bedroom, Featuring Floor-To-Ceiling Windows, A Luxurious 5-Piece Ensuite, And Ample Closet Space. Located In One Of Toronto's Most Sought-After Neighbourhoods, You're Just Steps From The TTC, The Upcoming Eglinton Crosstown LRT, DVP, CF Shops At Don Mills, Dinning, Grocery Stores, And Sunnybrook. Surrounded By Lush Parks, Trails, And Urban Conveniences! (id:63267)
Home overview
- Cooling Central air conditioning
- Heat source Natural gas
- Heat type Forced air
- Has pool (y/n) Yes
- # parking spaces 1
- Has garage (y/n) Yes
- # full baths 2
- # total bathrooms 2.0
- # of above grade bedrooms 2
- Flooring Laminate
- Community features Pet restrictions
- Subdivision Thorncliffe park
- Directions 1975412
- Lot size (acres) 0.0
- Listing # C12424913
- Property sub type Single family residence
- Status Active
- Kitchen 6.1m X 4.47m
Level: Main - Dining room 6.1m X 4.47m
Level: Main - Living room 6.1m X 4.47m
Level: Main - 2nd bedroom 3.05m X 2.74m
Level: Main - Primary bedroom 3.2m X 3.15m
Level: Main
- Listing source url Https://www.realtor.ca/real-estate/28909047/415-160-vanderhoof-avenue-toronto-thorncliffe-park-thorncliffe-park
- Listing type identifier Idx

$-1,096
/ Month

