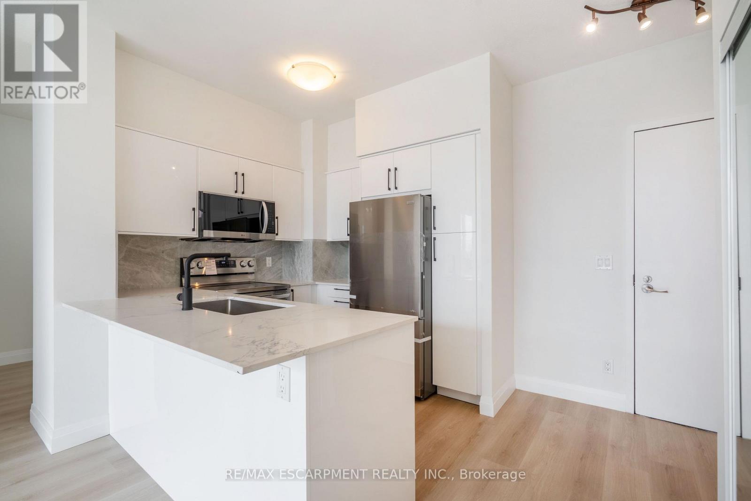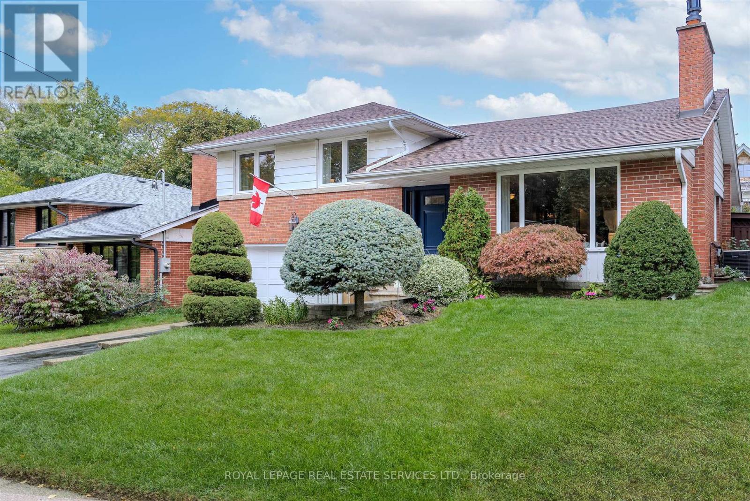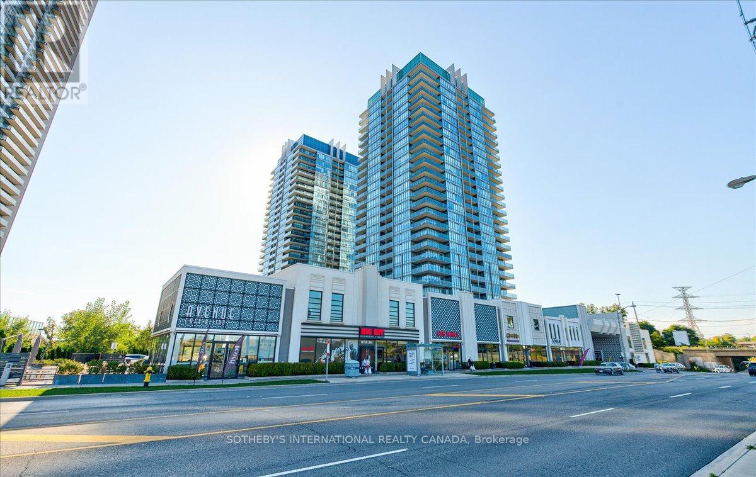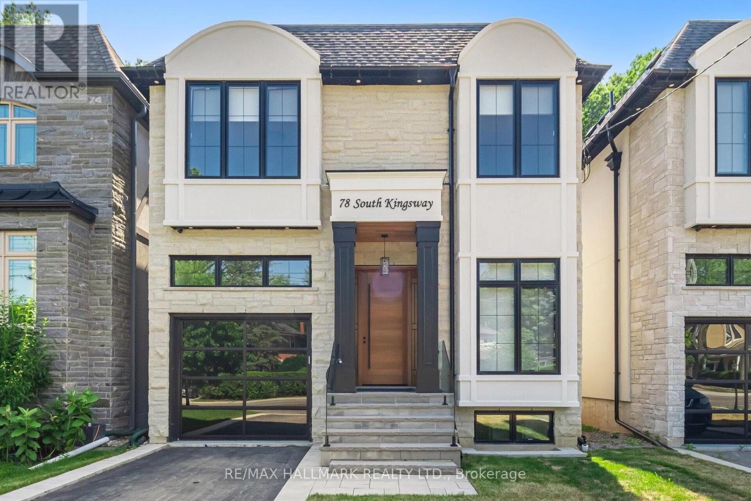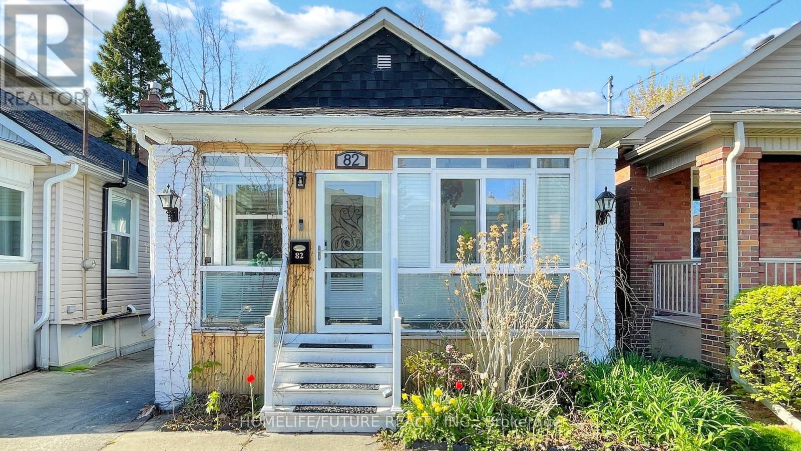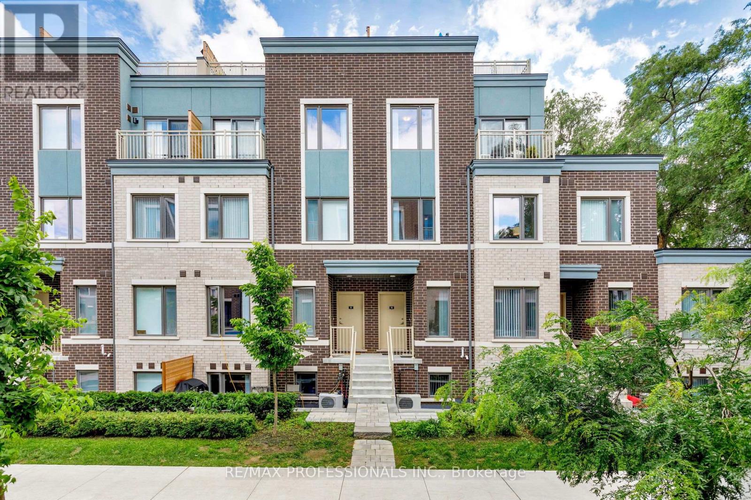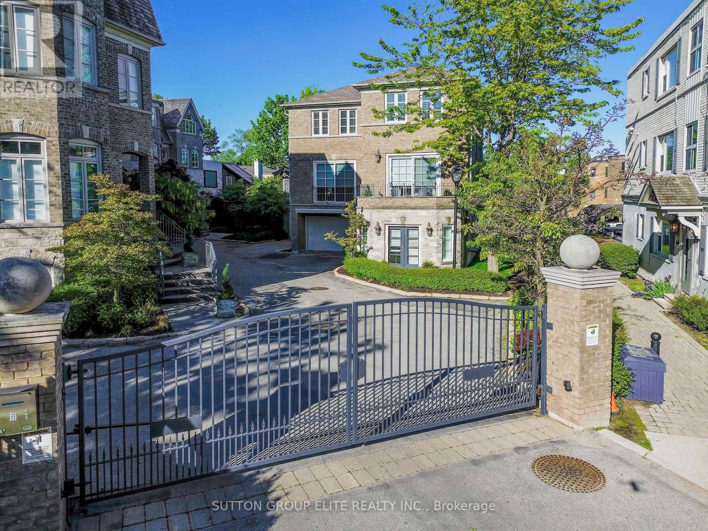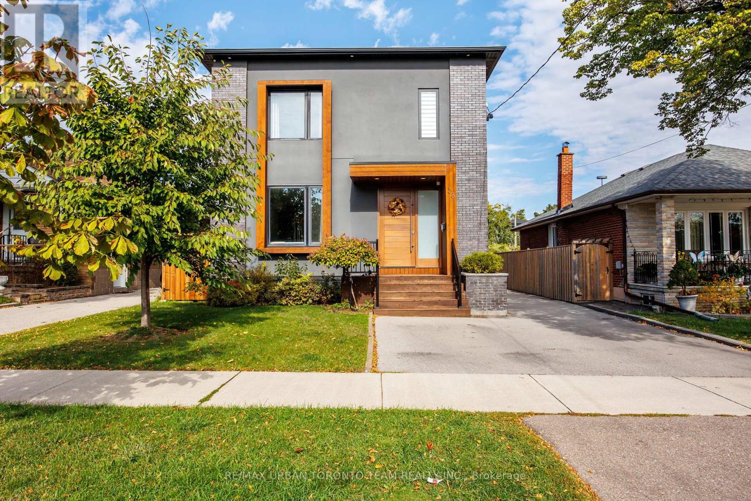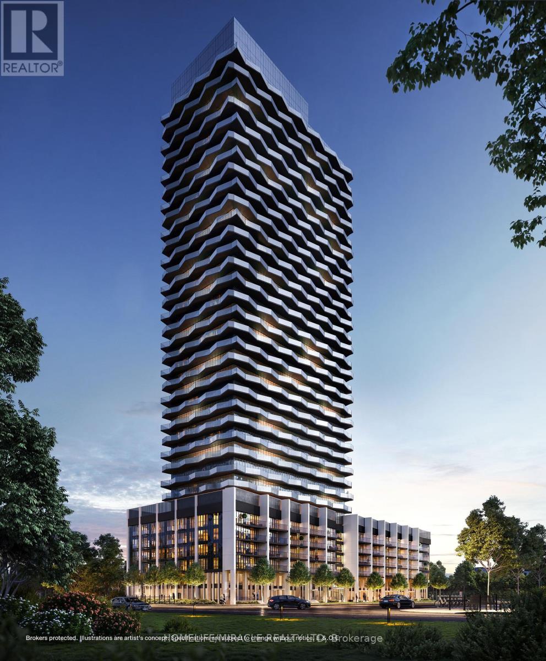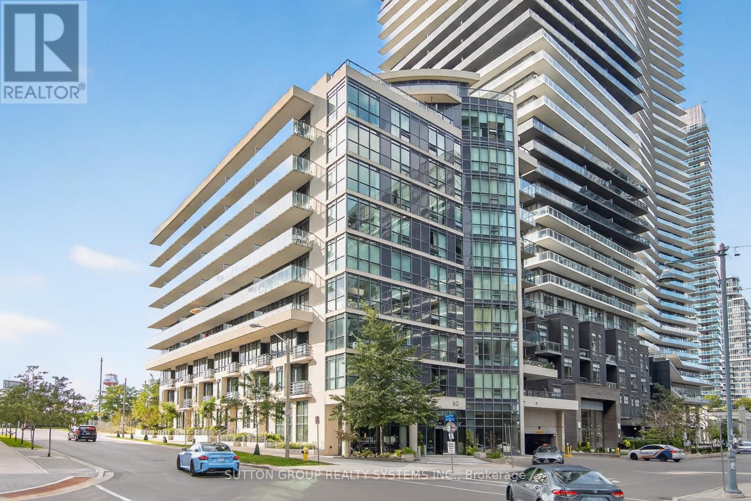- Houseful
- ON
- Toronto
- Stonegate-Queensway
- 300 Manitoba St Ph416 St
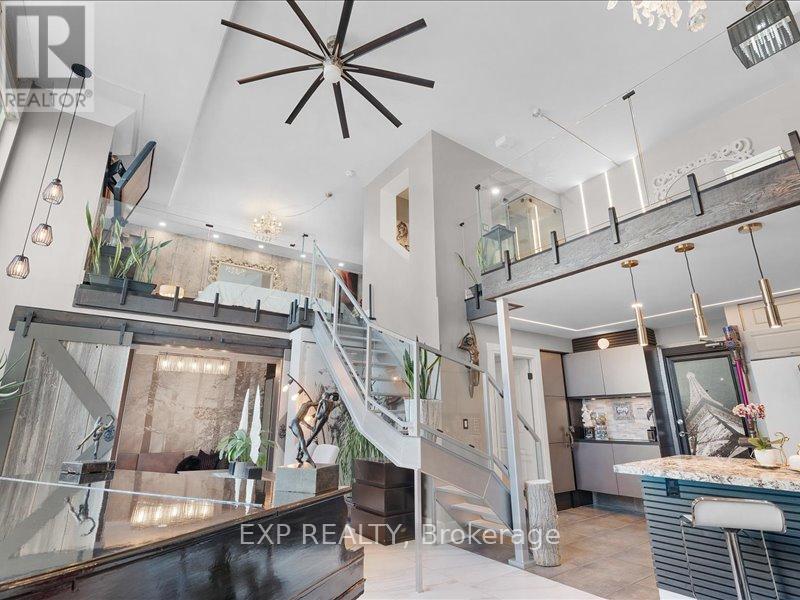
Highlights
Description
- Time on Houseful47 days
- Property typeSingle family
- StyleLoft
- Neighbourhood
- Median school Score
- Mortgage payment
Live the Loft Life!You want Bold, Bright & Unique, welcome to this Rarely Offered, Fully Transformed NYC-Style Hard Loft Perched on the Penthouse Level of Mystic Pointe Lofts in Mimico. Formally The McGuinness Distillery, This 2-Storey with 17FT Ceiling Height Showpiece Blends Industrial Charm with Modern Luxury. Offering Over +1,200sf of Brilliantly Re-Designed Floor Plan Living Space.South-Facing Floor-to-Ceiling Windows, & One of Only a Handful of Lake-View Units in the Building, This Sun-Drenched Space was Crafted to Impress & Entertain. Professionally Reimagined by an Interior Designer, it Features 3 Spacious Bedrooms, 2 Spa-Inspired Washrooms, Sleek Open Riser Stairs, Dramatic Glass Railings, & Hidden Wall Lighting Accents that Elevate Every Corner.The Chefs Kitchen Boasts a Large Eat-in-Island, Newer Appliances, and Ultra Modern Ceiling Lighting Thru/out. A Massive Walk-in-Closet Enough to Support Any Shoe Enthusiast, Additional Large Storage, Gas Fireplace and a Massive Ceiling Fan on 17ft Smooth Ceilings Add to its Character. Parking with its Attached XL locker are Conveniently Located on the Same Level as the Unit-No Elevator Needed for Groceries! Perfect for a Style-Forward Couple or Remote-Working Professionals Who Value & Crave Ample Space, Light, and a Bold Design Statement with Luxury in mind.This is Your Ultra-Rare Opportunity to Own a True NYC-Style Loft with a Toronto Address. Seller is RREA. Fully Updated in 2025...even Brand New furnace & AC! SELLER OPEN TO VTB option with low rate (id:63267)
Home overview
- Cooling Central air conditioning
- Heat source Natural gas
- Heat type Forced air
- # parking spaces 1
- Has garage (y/n) Yes
- # full baths 2
- # total bathrooms 2.0
- # of above grade bedrooms 3
- Flooring Porcelain tile
- Has fireplace (y/n) Yes
- Community features Pet restrictions
- Subdivision Mimico
- View Lake view
- Directions 1628587
- Lot size (acres) 0.0
- Listing # W12379993
- Property sub type Single family residence
- Status Active
- 3rd bedroom 4.7m X 3.1m
Level: 2nd - Bathroom 2.68m X 1.8m
Level: 2nd - Primary bedroom 6.3m X 2.89m
Level: 2nd - Bathroom 2.43m X 2.3m
Level: Main - Living room 4.58m X 3.75m
Level: Main - 2nd bedroom 4.7m X 2.95m
Level: Main - Kitchen 4.53m X 2.97m
Level: Main - Dining room 4.6m X 2.8m
Level: Main - Storage 2.3m X 1.53m
Level: Upper
- Listing source url Https://www.realtor.ca/real-estate/28812322/ph416-300-manitoba-street-toronto-mimico-mimico
- Listing type identifier Idx

$-2,345
/ Month

