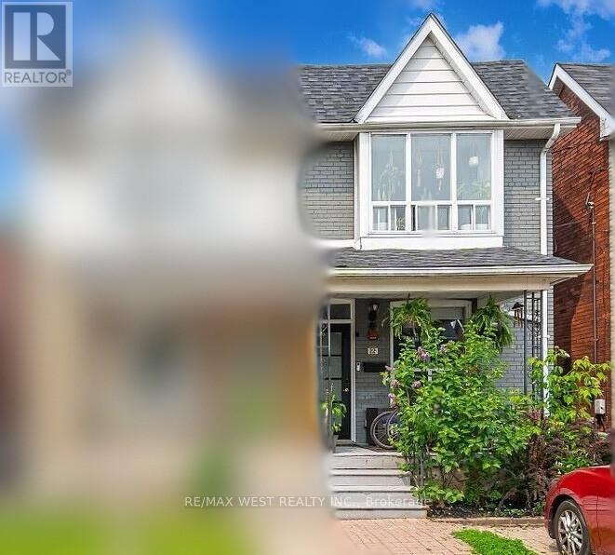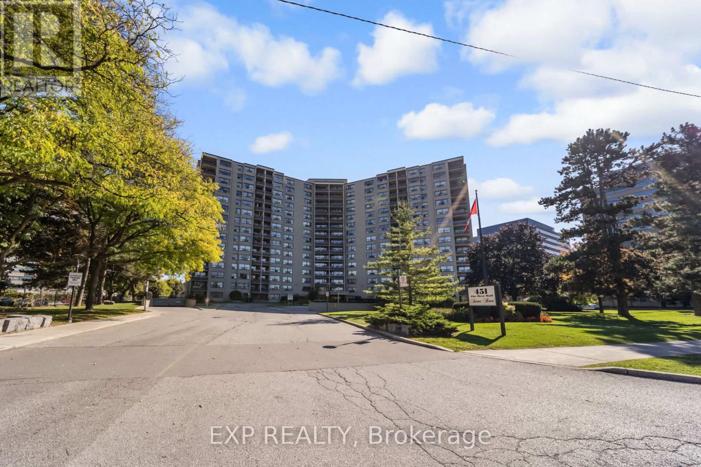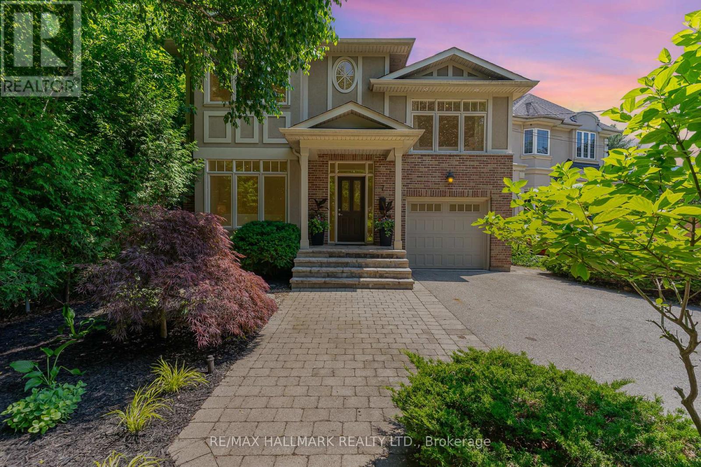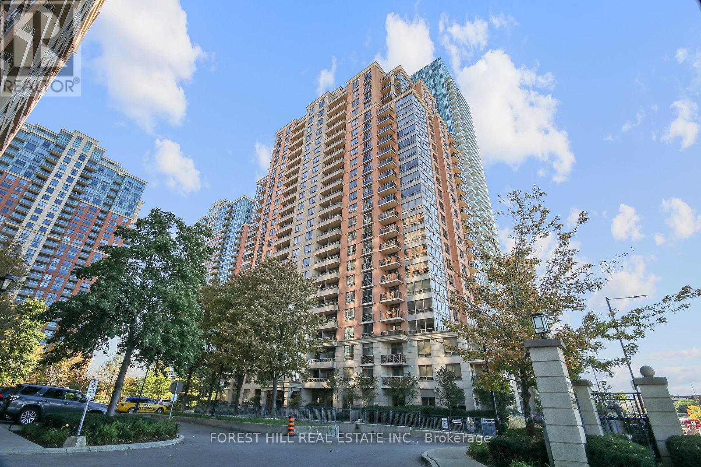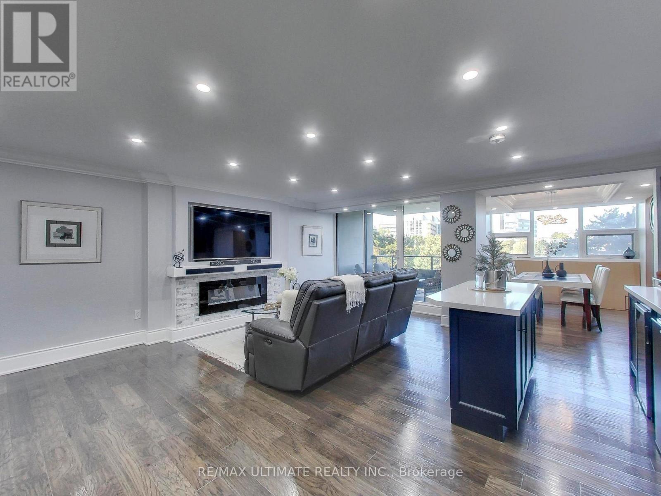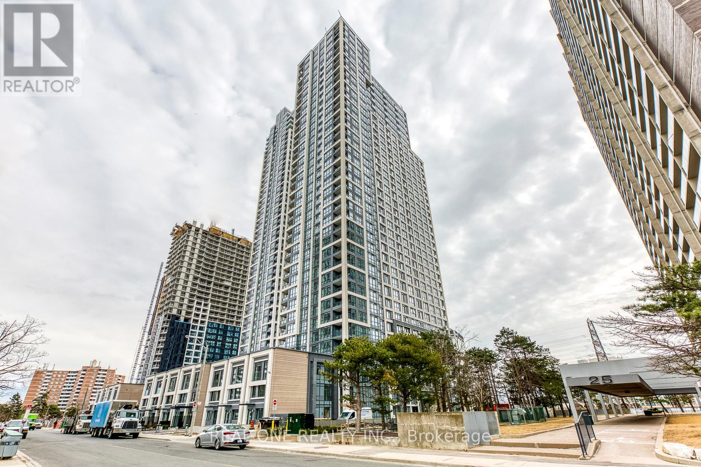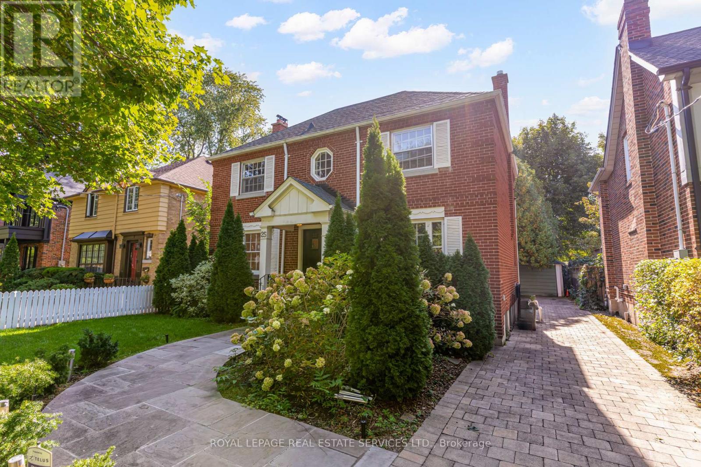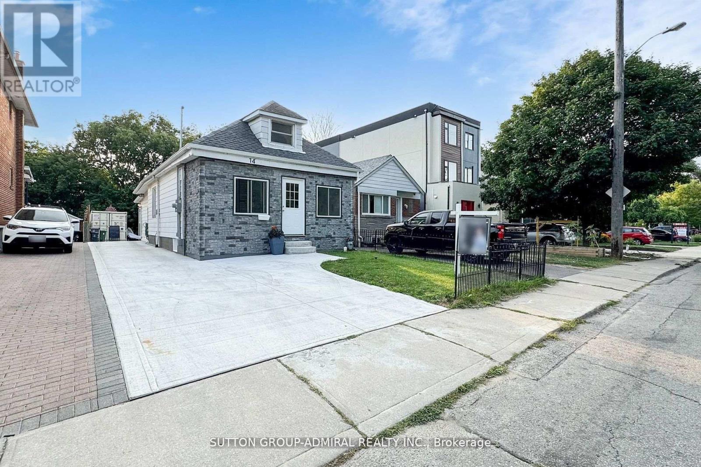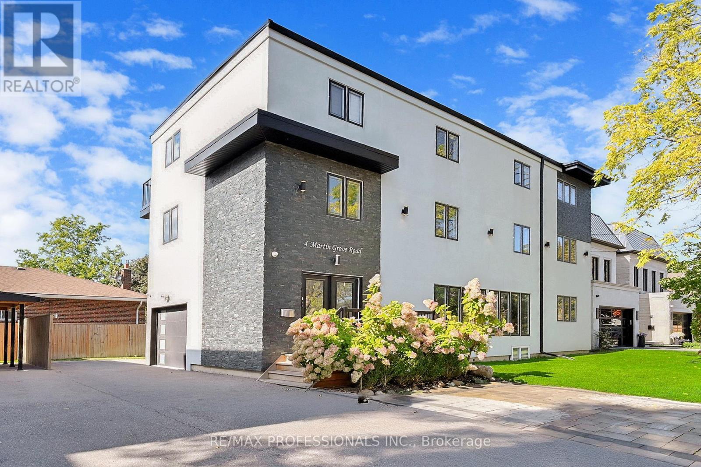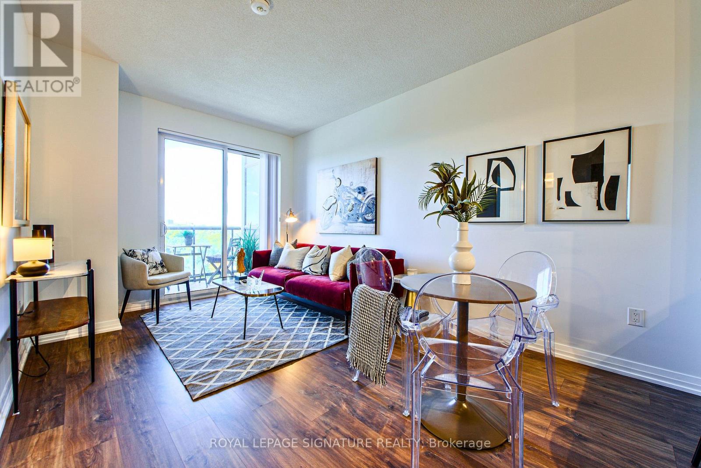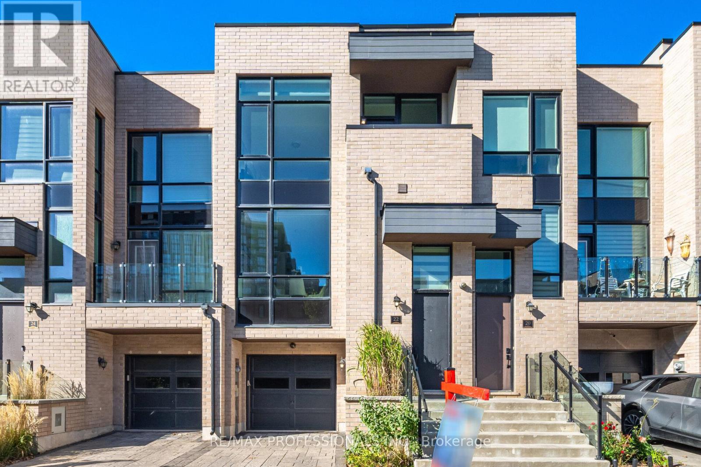- Houseful
- ON
- Toronto
- Princess Gardens
- 416 The Kingsway
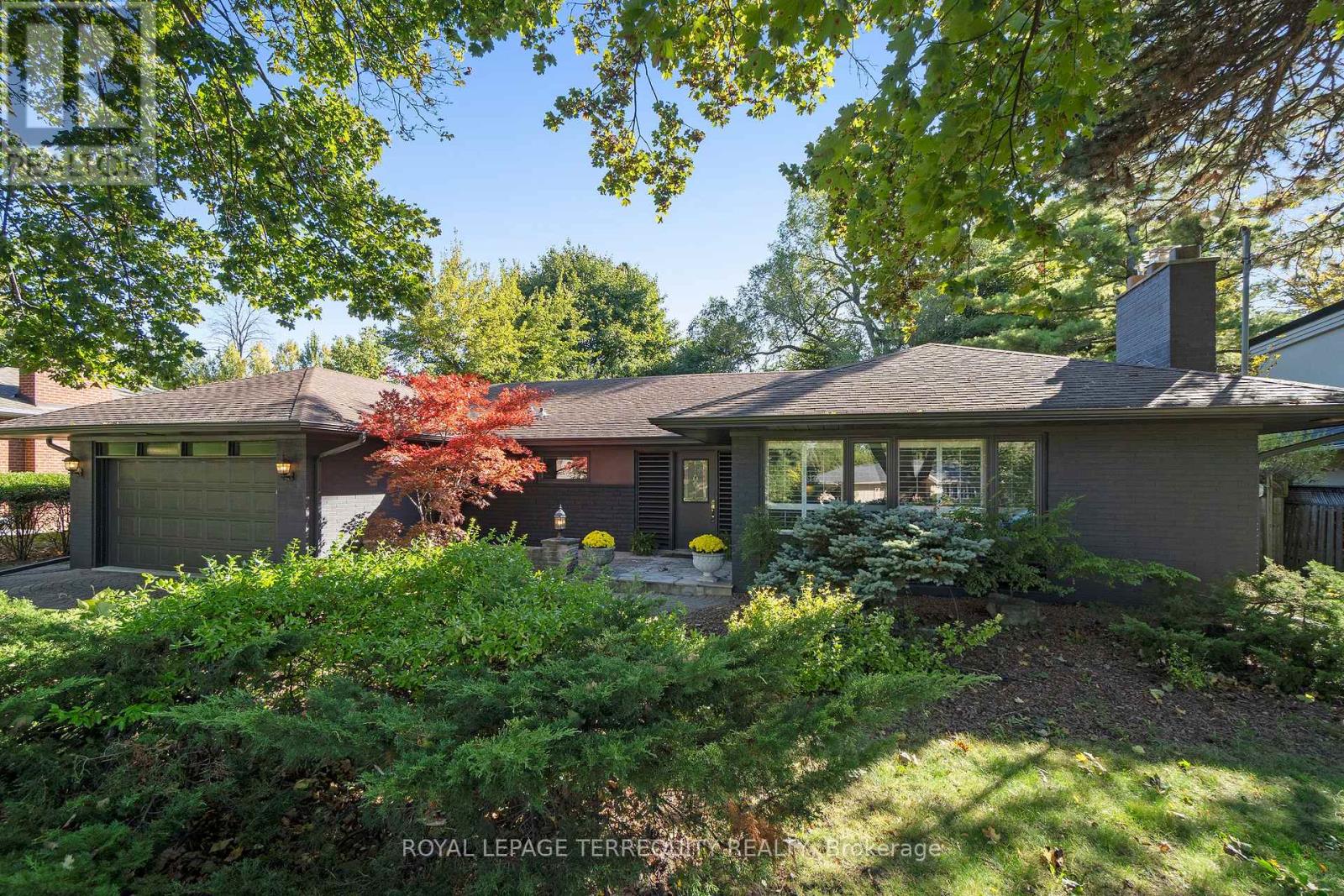
Highlights
Description
- Time on Houseful51 days
- Property typeSingle family
- StyleBungalow
- Neighbourhood
- Median school Score
- Mortgage payment
Set on one of the largest, park-like lots in Princess Anne Manor, this true brick bungalow offers rare privacy and effortless single-level living in a blue-chip enclave. The 80' x 140', north-facing parcel is wrapped by mature trees, creating a serene, estate-style setting with a sun-soaked, south-exposed backyard perfect for outdoor living, a future pool, or quiet afternoons beneath the canopy. Inside, a gracious, light-filled plan offers three main-floor bedrooms plus two flexible rooms on the lower level, ideal for a home office and guest suite, accommodating today's work-from-home and multi-generational needs without compromise. Generous principal rooms promote an easy flow for everyday life and elegant entertaining, while the classic ranch profile provides the coveted convenience of true bungalow living. Curb appeal and character have just been elevated: the entire exterior of the house has been freshly painted in a warm, soft charcoal, giving it new life and a modern spirit that harmonizes beautifully with the mature landscape. A double-wide interlocking brick driveway adds presence on arrival, and the expansive rear gardens promise endless possibilities for dining, play, and gardening in complete privacy. Loved, well-kept, and brimming with potential, 416 The Kingsway presents a rare opportunity to enjoy as is, renovate, or plan a signature custom home on a statement-scale lot. A seldom-available offering that pairs a coveted address with an exceptional parcel, an ideal canvas in one of Etobicoke's most distinguished communities. (id:63267)
Home overview
- Cooling Central air conditioning
- Heat source Natural gas
- Heat type Forced air
- Sewer/ septic Sanitary sewer
- # total stories 1
- # parking spaces 6
- Has garage (y/n) Yes
- # full baths 3
- # total bathrooms 3.0
- # of above grade bedrooms 5
- Flooring Hardwood, tile, carpeted, laminate
- Has fireplace (y/n) Yes
- Subdivision Princess-rosethorn
- Directions 2043759
- Lot size (acres) 0.0
- Listing # W12358663
- Property sub type Single family residence
- Status Active
- 4th bedroom 6.58m X 4.61m
Level: Basement - Utility 3.62m X 2.5m
Level: Basement - Bathroom 2.21m X 1.91m
Level: Basement - 5th bedroom 5.26m X 3.39m
Level: Basement - Recreational room / games room 8.3m X 4.4m
Level: Basement - Primary bedroom 7.31m X 5.88m
Level: Main - Dining room 3.68m X 3.44m
Level: Main - Foyer 4.37m X 3.65m
Level: Main - Living room 6.05m X 4.4m
Level: Main - 3rd bedroom 3.95m X 4.29m
Level: Main - Kitchen 6.77m X 2.77m
Level: Main - 2nd bedroom 3.94m X 3.67m
Level: Main
- Listing source url Https://www.realtor.ca/real-estate/28764894/416-the-kingsway-toronto-princess-rosethorn-princess-rosethorn
- Listing type identifier Idx

$-6,131
/ Month

