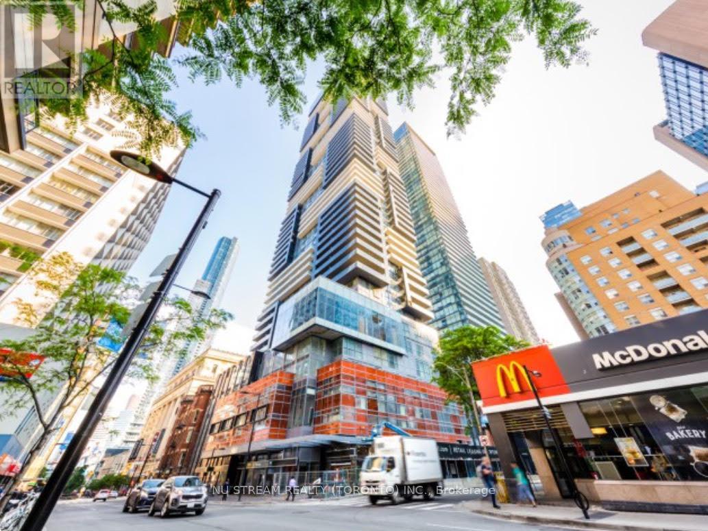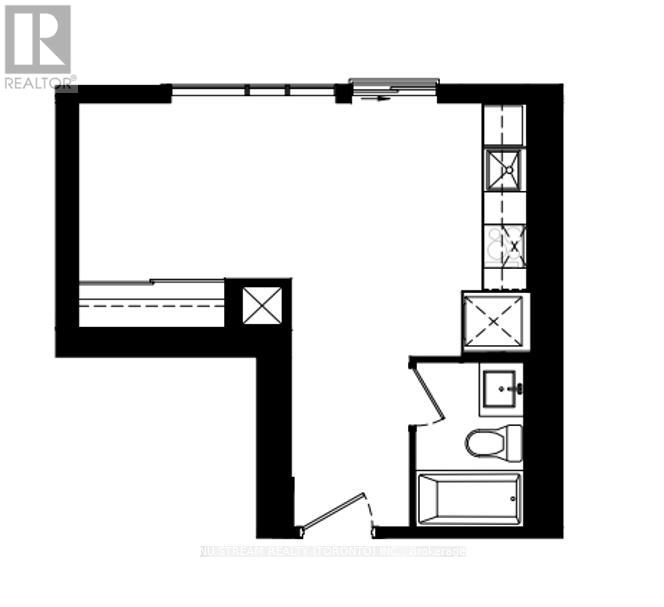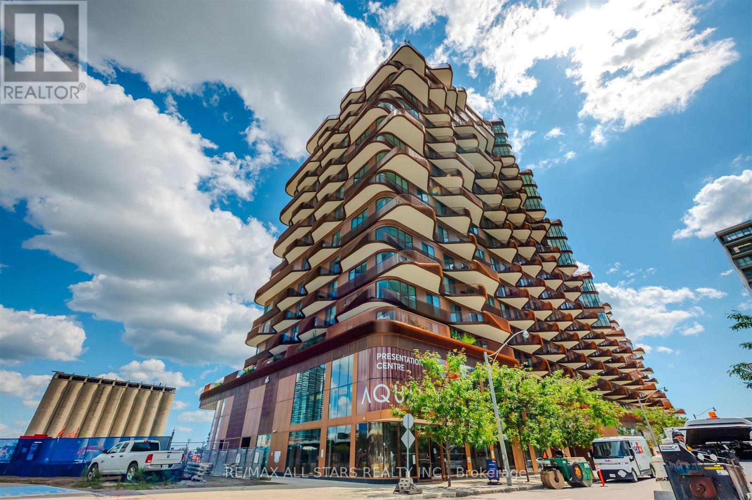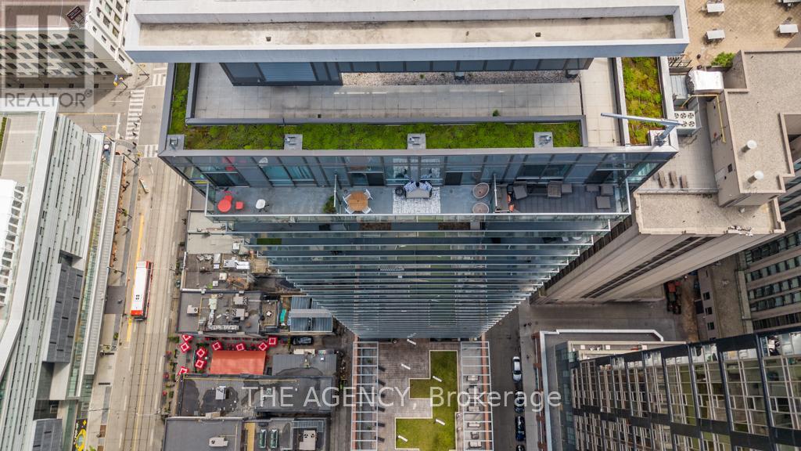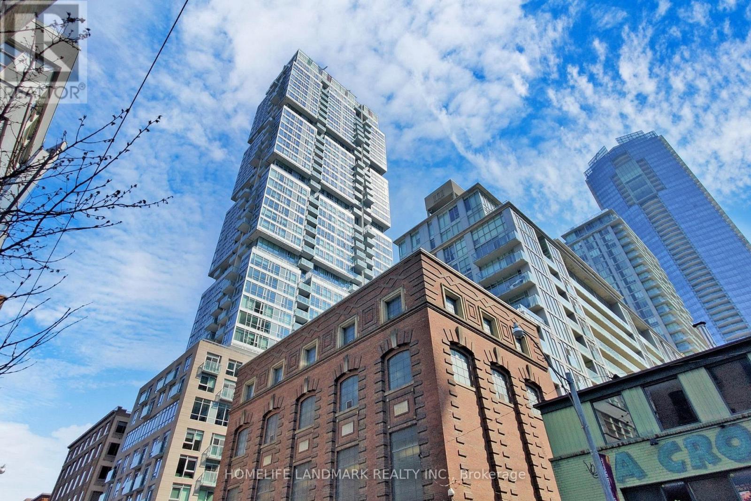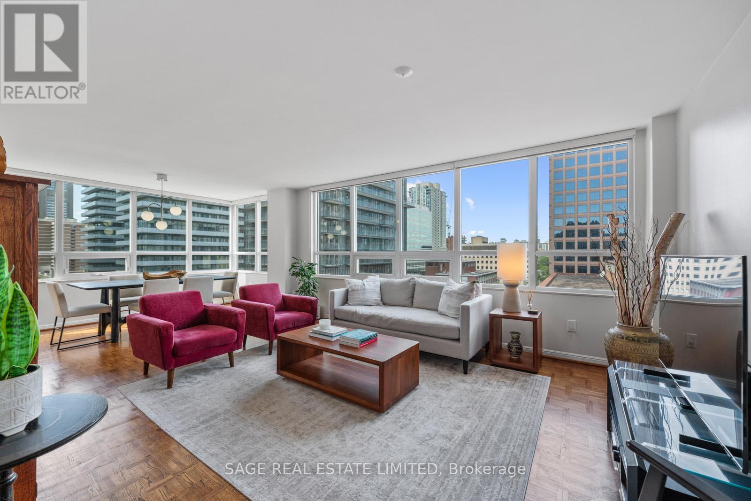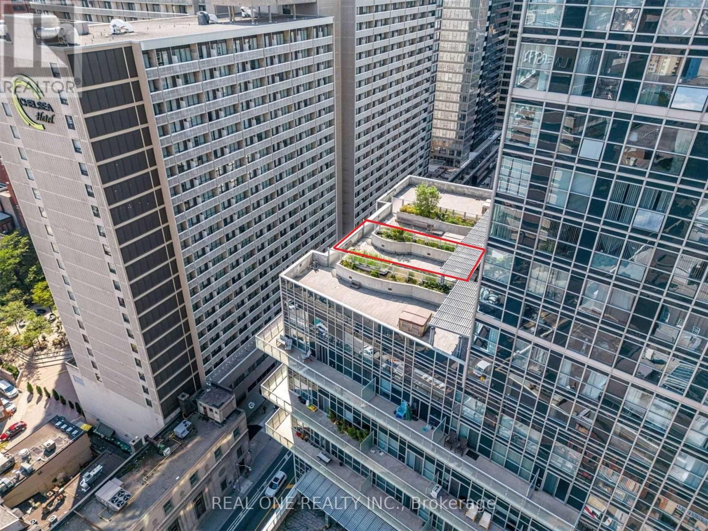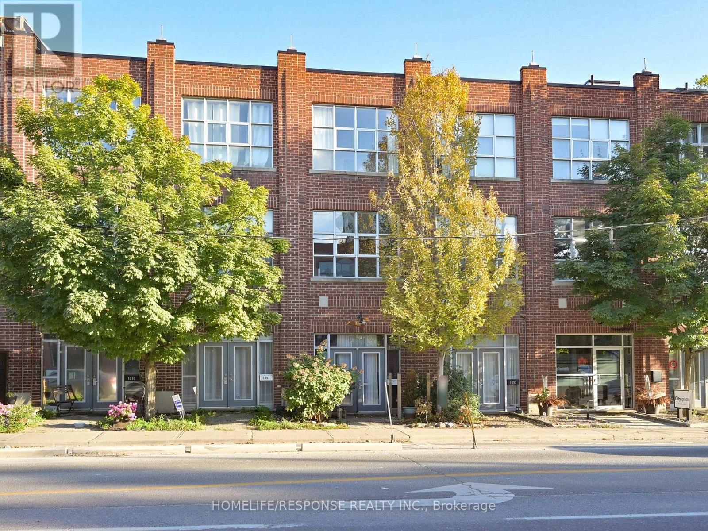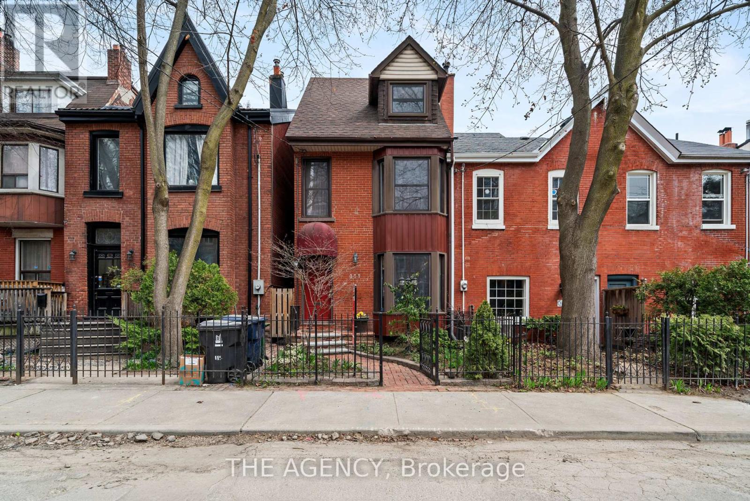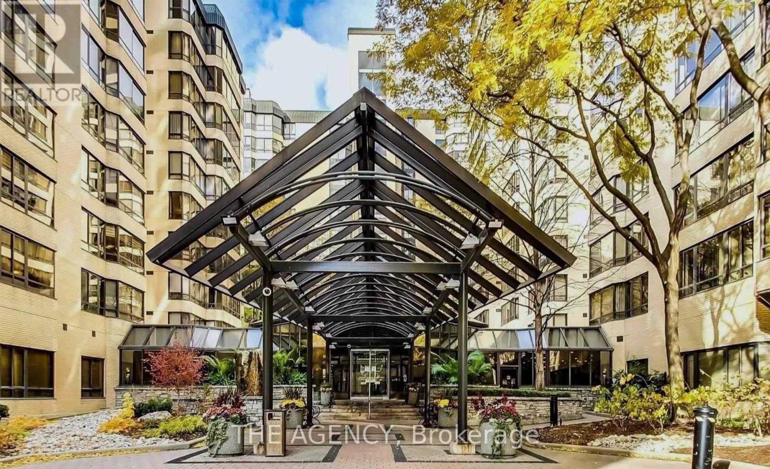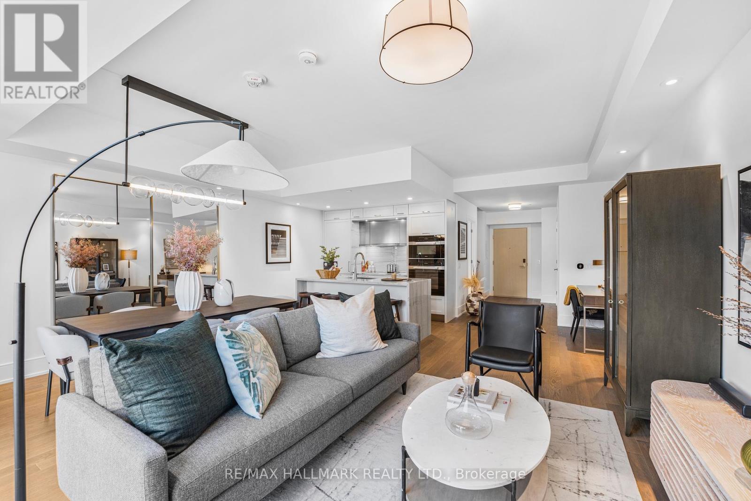- Houseful
- ON
- Toronto
- East Bayfront
- 418 118 Merchants Wharf Ave
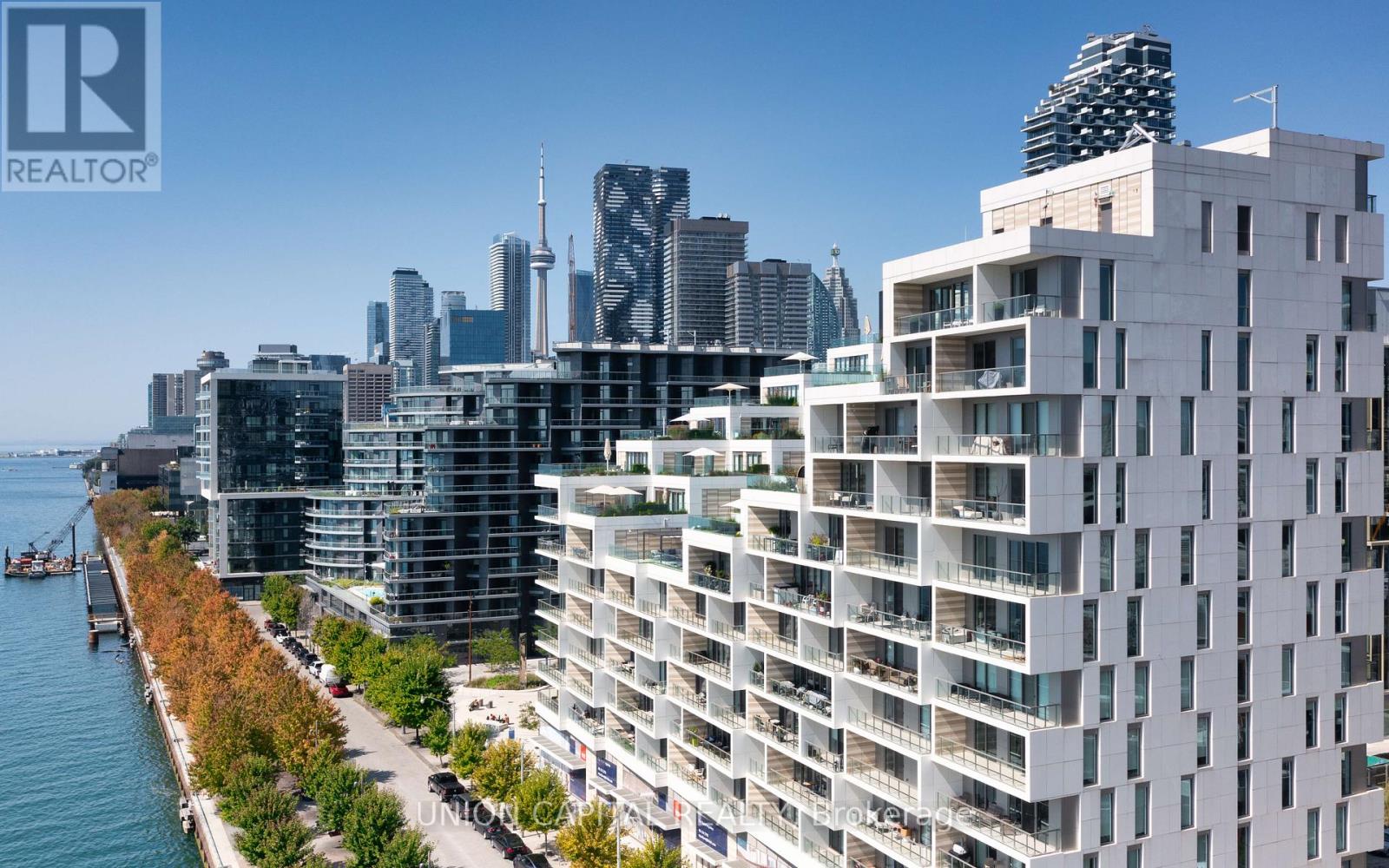
Highlights
Description
- Time on Housefulnew 2 days
- Property typeSingle family
- Neighbourhood
- Median school Score
- Mortgage payment
Luxury Waterfront Living at Aquabella by Tridel. This modern 2-bedroom, 2-bath suite boasts 773 Sq. Ft. of bright and highly functional living space with soaring 9-ft ceilings and expansive floor-to-ceiling windows. Inside, enjoy high-end built-in appliances, sleek neutral finishes, keyless entry, and smart suite security features, creating the perfect blend of luxury and functionality. Aquabella offers an impressive collection of amenities, including a fully equipped fitness centre with weight and yoga studios, a steam room, theatre room, and a spectacular 7th-floorrooftop party room with an outdoor infinity pool overlooking the lake. Energy-smart design and eco-centric building systems not only enrich quality of life they're great for long-term value. Located in the heart of Toronto's waterfront, you're just steps to Sugar Beach, the waterfront trail, the Distillery District, St. Lawrence Market, Loblaws, Farm Boy, and the LCBO. Everything you need is right at your doorstep. (id:63267)
Home overview
- Cooling Central air conditioning
- Heat source Natural gas
- Heat type Forced air
- Has pool (y/n) Yes
- # parking spaces 1
- Has garage (y/n) Yes
- # full baths 2
- # total bathrooms 2.0
- # of above grade bedrooms 2
- Flooring Laminate
- Community features Pet restrictions
- Subdivision Waterfront communities c8
- View View, city view
- Lot size (acres) 0.0
- Listing # C12378815
- Property sub type Single family residence
- Status Active
- Kitchen 3.51m X 3.2m
Level: Flat - Primary bedroom 3.2m X 3.1m
Level: Flat - Dining room 3.51m X 3.2m
Level: Flat - 2nd bedroom 2.44m X 2.74m
Level: Flat - Living room 3.96m X 3.35m
Level: Flat
- Listing source url Https://www.realtor.ca/real-estate/28809121/418-118-merchants-wharf-avenue-toronto-waterfront-communities-waterfront-communities-c8
- Listing type identifier Idx

$-1,505
/ Month

