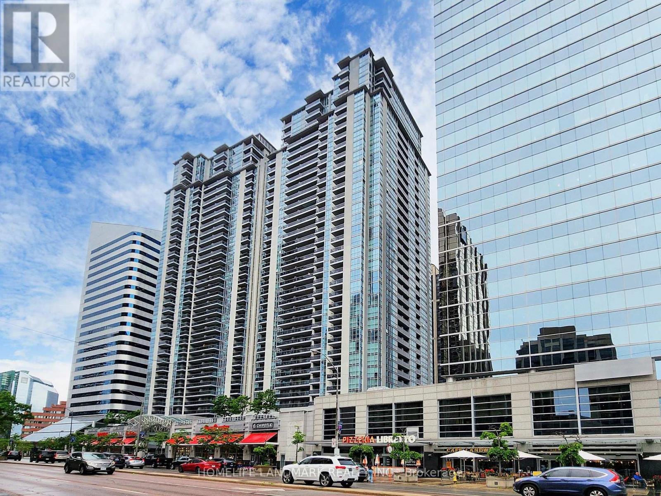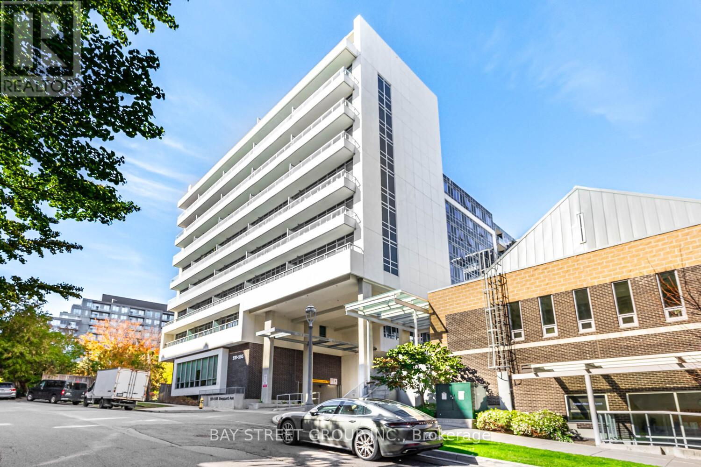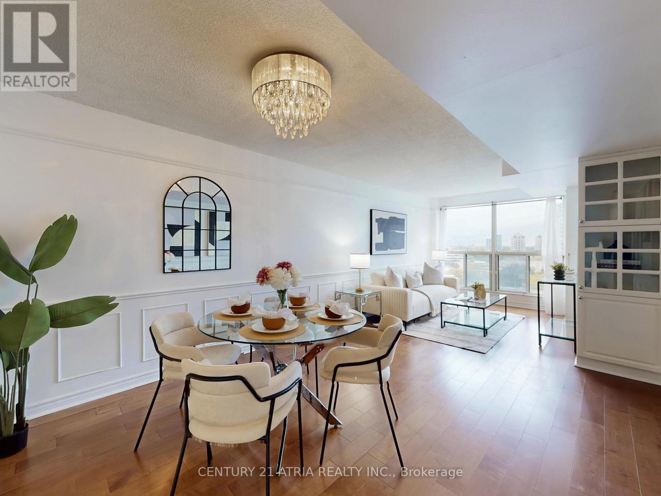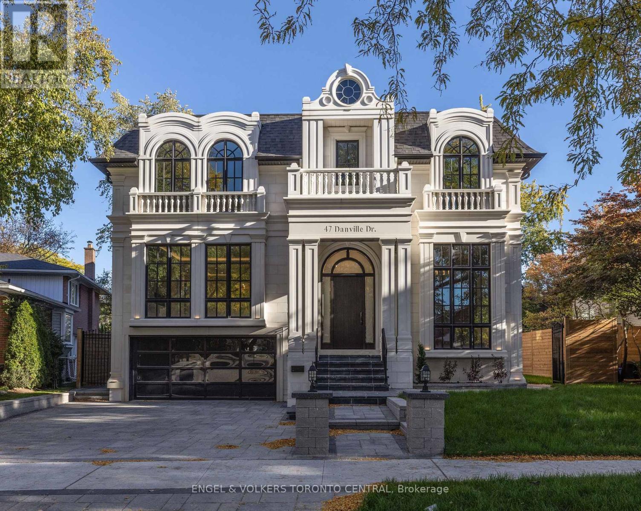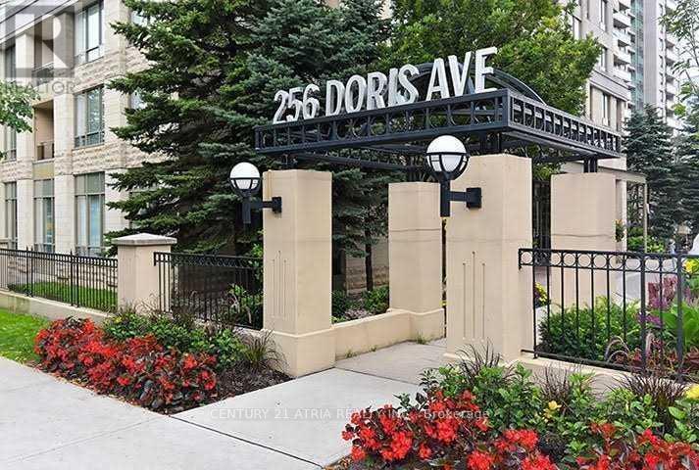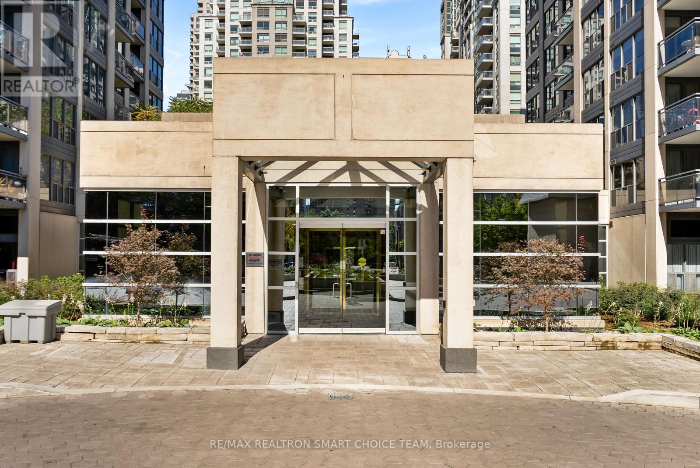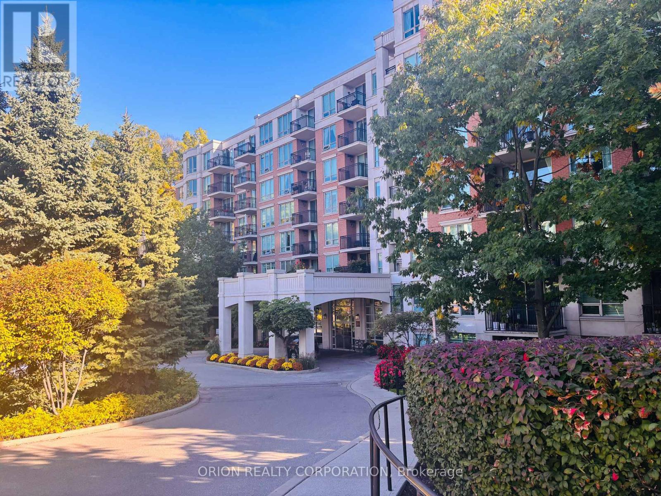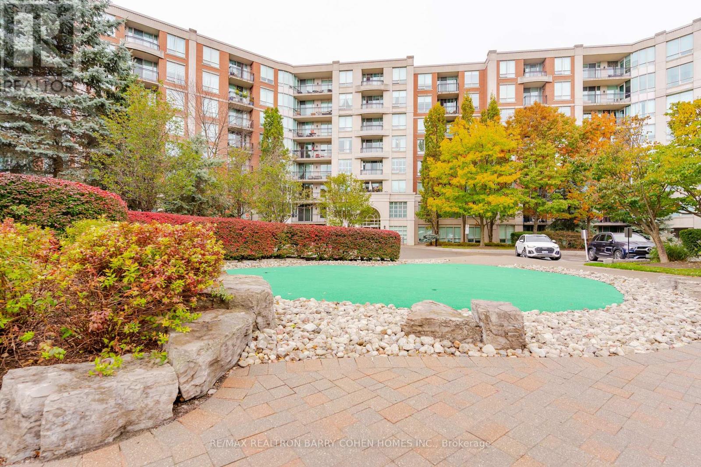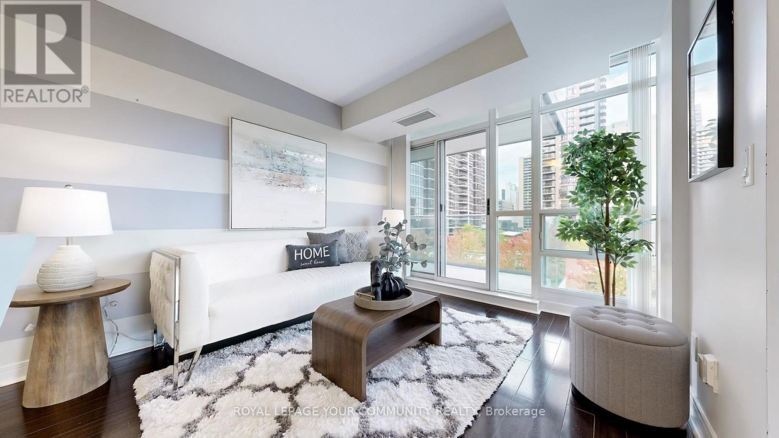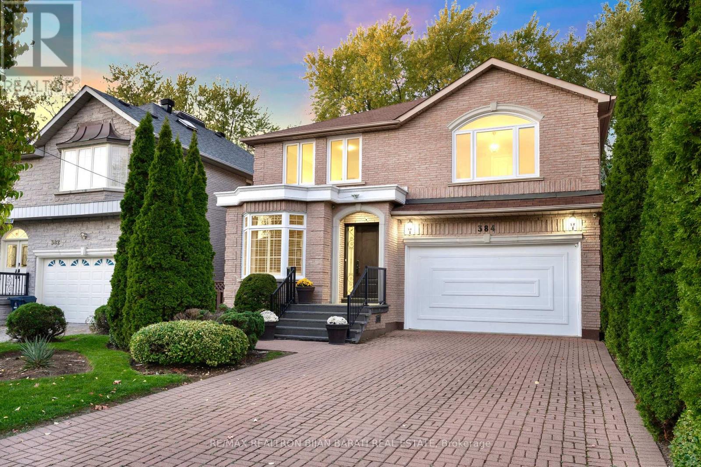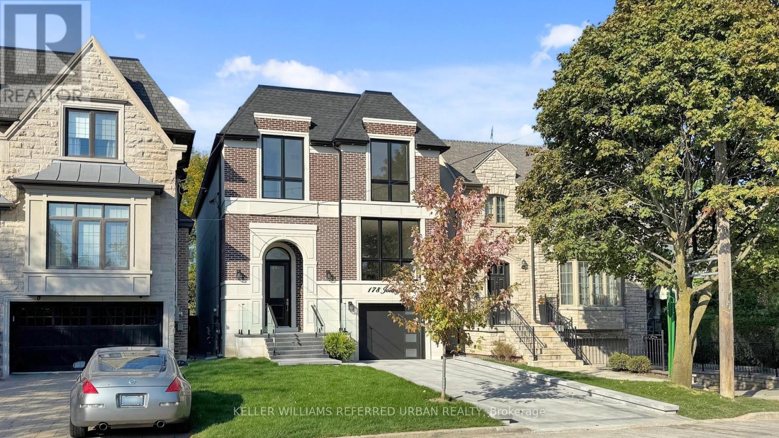- Houseful
- ON
- Toronto
- York Mills
- 42 Aldershot Cres
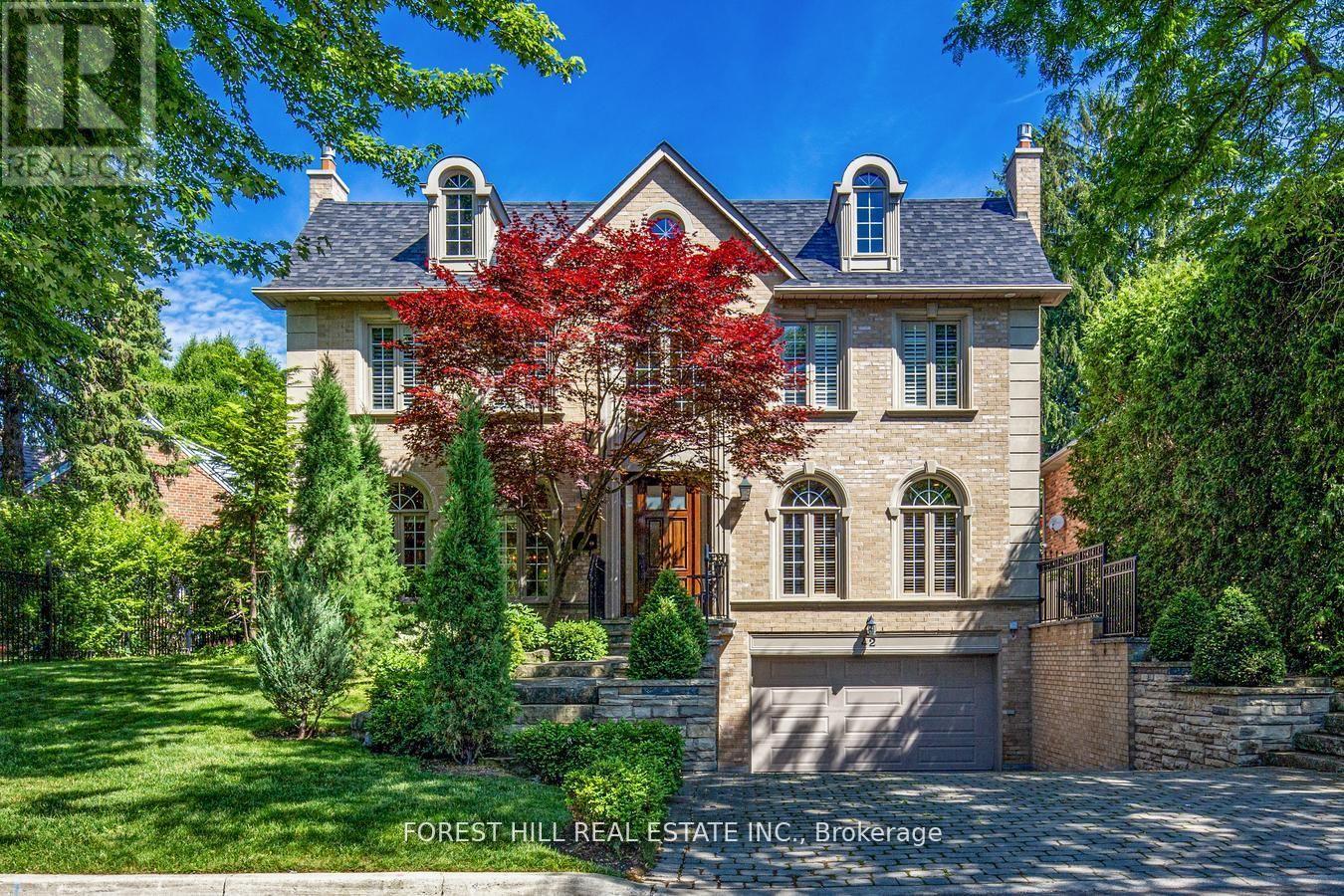
Highlights
Description
- Time on Houseful16 days
- Property typeSingle family
- Neighbourhood
- Median school Score
- Mortgage payment
Welcome to this beautifully maintained 2-storey home located in one of Toronto's most prestigious neighborhoods - St. Andrews. Featuring soaring ceilings, an inviting eat-in kitchen with walk out to a private and professionally landscaped backyard (sprinkler and drip irrigation system for most of the pots)and endless pool(counter current pool system), and a spacious family room with fireplace. This home offers the perfect blend of comfort, elegance, and functionality. The main floor includes a dedicated home office/den, ideal for remote work or quiet study, and spacious principal rooms perfect for entertaining. Upstairs, you'll find four generously sized bedrooms, including a bright and private primary suite. The fully finished lower level boasts a large recreation room and a media room - ideal for family fun and movie nights. Additional highlights include a heated driveway, 3-car heated garage! and parking for 2 more vehicles on the driveway. Located close to top-ranked Public & Private Schools, parks, shops, and transit. Don't miss this incredible opportunity to live in this prestigious neighbourhood and enjoy all this residence offers you. (id:63267)
Home overview
- Cooling Central air conditioning
- Heat source Natural gas
- Heat type Forced air
- Has pool (y/n) Yes
- Sewer/ septic Sanitary sewer
- # total stories 2
- # parking spaces 5
- Has garage (y/n) Yes
- # full baths 4
- # half baths 1
- # total bathrooms 5.0
- # of above grade bedrooms 4
- Flooring Carpeted, hardwood
- Subdivision St. andrew-windfields
- Directions 2240706
- Lot size (acres) 0.0
- Listing # C12443333
- Property sub type Single family residence
- Status Active
- 4th bedroom 4.82m X 3.9m
Level: 2nd - 2nd bedroom 5.09m X 4.15m
Level: 2nd - Primary bedroom 9.6m X 5.73m
Level: 2nd - 3rd bedroom 4.85m X 4.02m
Level: 2nd - Media room 4.24m X 4m
Level: Lower - Recreational room / games room 7.92m X 6.49m
Level: Lower - Family room 6.07m X 5.09m
Level: Main - Dining room 5.03m X 4.73m
Level: Main - Living room 5.67m X 5.03m
Level: Main - Kitchen 7.92m X 6.43m
Level: Main - Office 5.06m X 4.02m
Level: Main
- Listing source url Https://www.realtor.ca/real-estate/28948427/42-aldershot-crescent-toronto-st-andrew-windfields-st-andrew-windfields
- Listing type identifier Idx

$-10,533
/ Month

