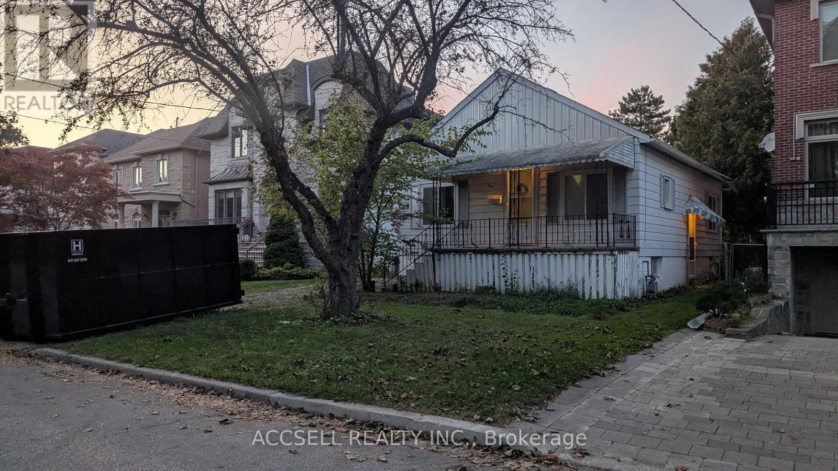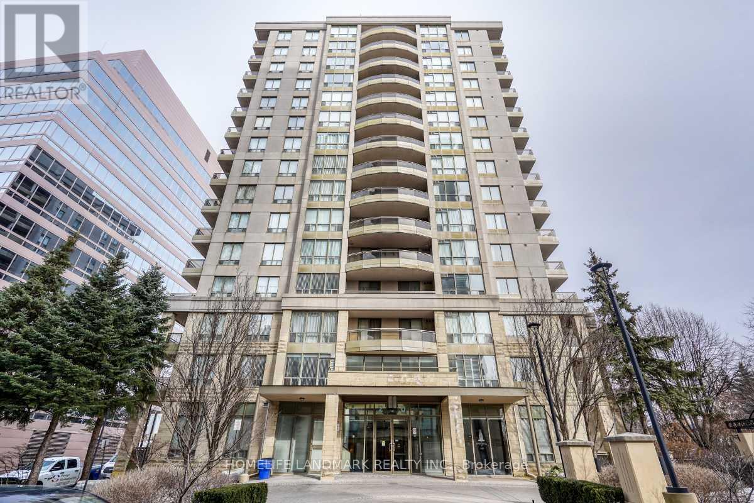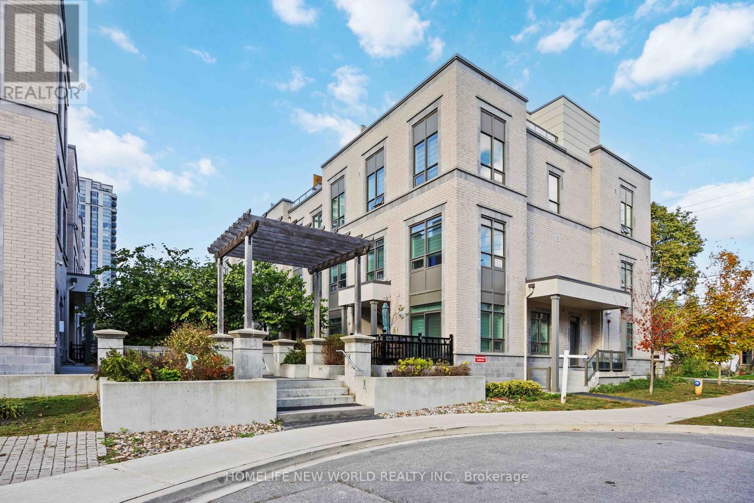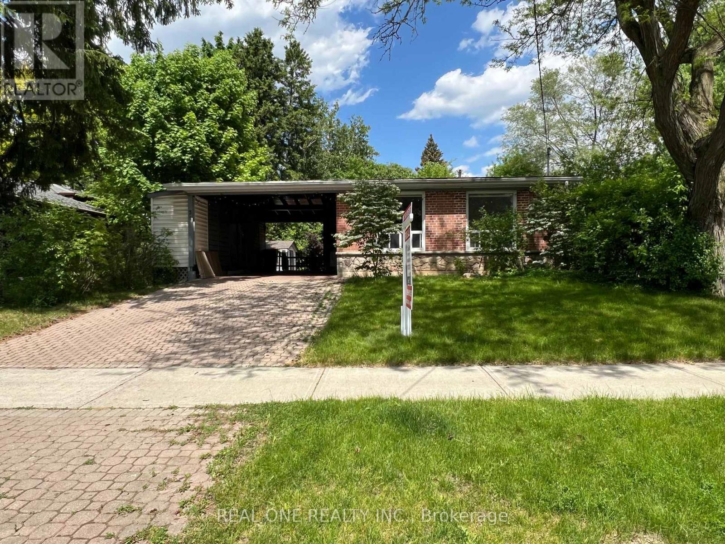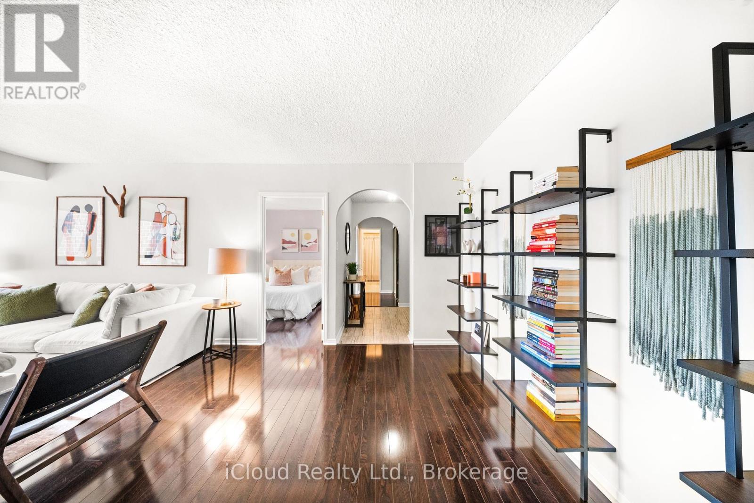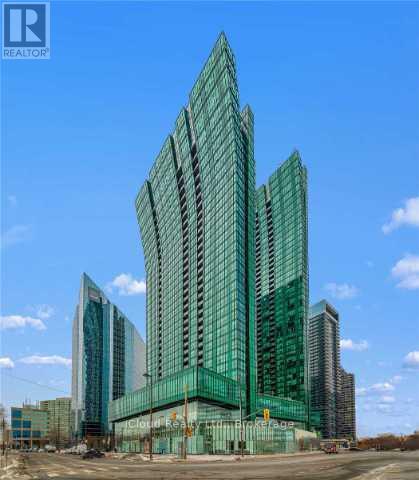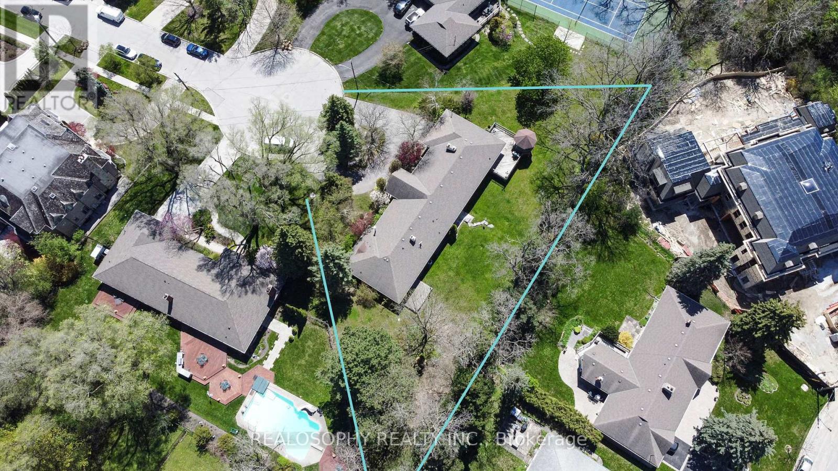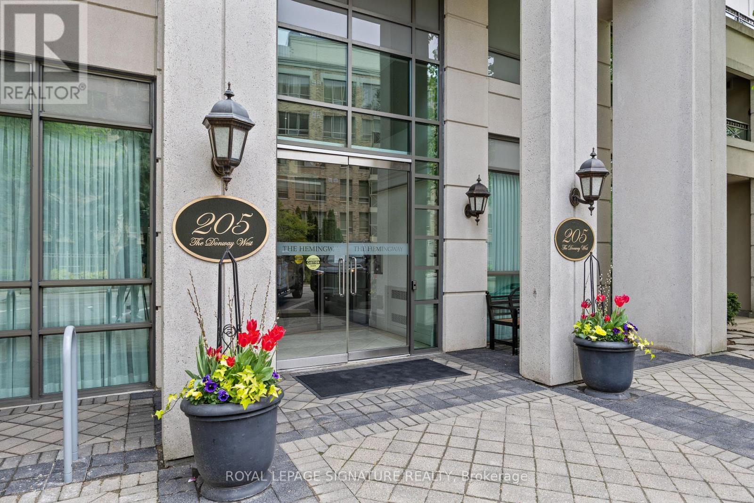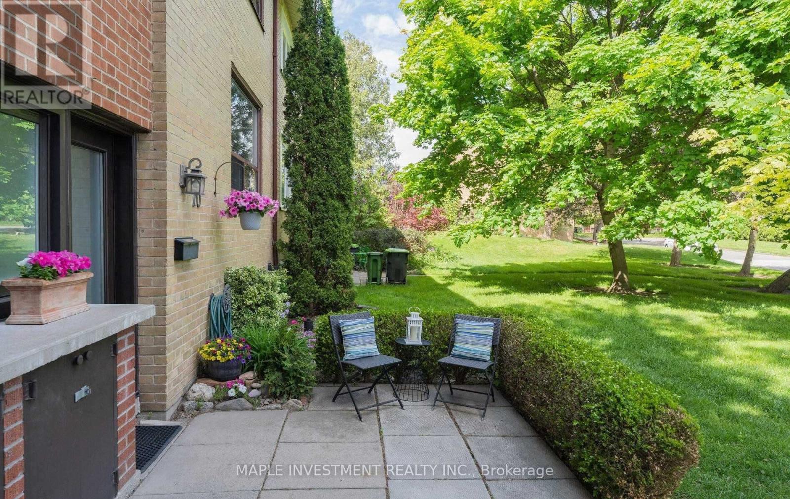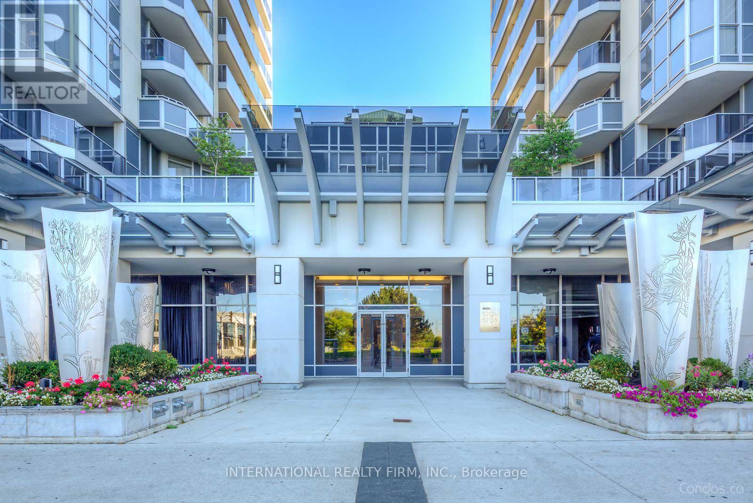- Houseful
- ON
- Toronto
- York Mills
- 42 Davean Dr
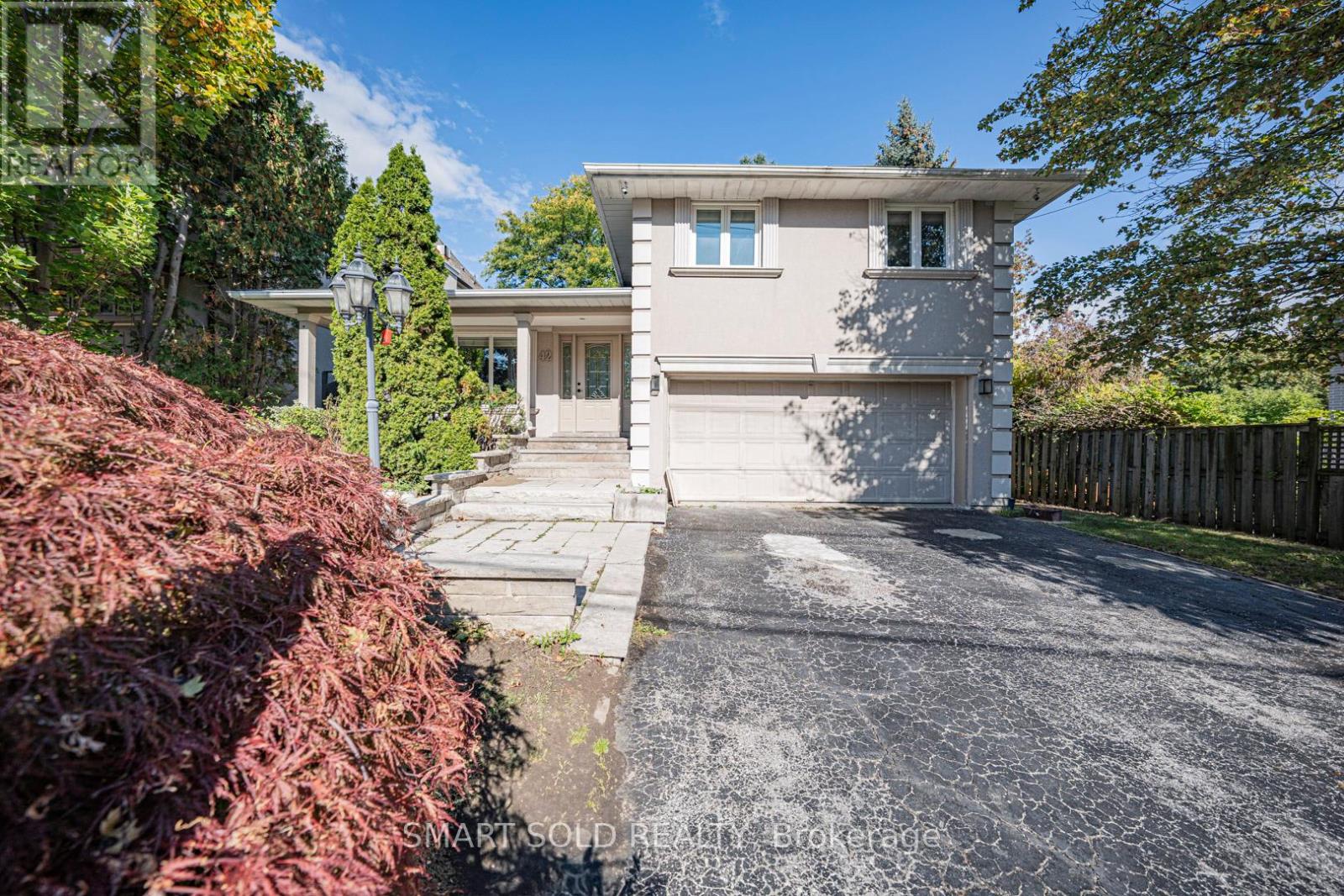
Highlights
Description
- Time on Housefulnew 4 hours
- Property typeSingle family
- Neighbourhood
- Median school Score
- Mortgage payment
Premium 60X150Ft Lot Located In The Prestigious St. AndrewsWindfields Community, Zoned For Torontos Top-Ranking Schools: Dunlace P.S., Windfields M.S.(IB), York Mills C.I. Close to Top Private Schools (Havergal, Crescent, TFS etc.) This Rarely Offered Side-Split Home Showcases Over $60K In Recent Upgrades: Brand-New Custom Kitchen (2025), New Skylight (2025), New Flooring Thru-Out (2025), New Toilets(2025), New Washroom Sink on Main (2025), All-New Appliances (Washer, Dryer, Dishwasher, Fridge, Stove), Newly Roof (2018). Step Into A Bright And Spacious Living Room Filled With Natural Light And A Functional Layout. The Adjacent Chefs Kitchen Features Modern Backsplash And Countertops, And Opens Directly To A Huge, Fully Fenced Backyard That Feels Like Your Own Private Resort. The Upper Level Offers A Primary Bedroom With A 5-Piece Ensuite And Double Closets, Plus Two Sun-Filled Bedrooms. The Lower Level Includes A Generous Family/Rec Room With A Cozy Fireplace, Along With An Additional Bedroom Or Office, Ideal For Guests, Working From Home, Or Relaxing. Professional Landscaping In The Front Garden Is Highlighted By A Stunning Weeping Japanese Maple, Adding Timeless Curb Appeal. Unbeatable Location: Minutes To Public Transit, Hwy 401 & 404/DVP, Bayview Village Shopping Centre, Hospitals, Golf Courses, Don River Trails, Athletic Clubs, And More. (id:63267)
Home overview
- Cooling Central air conditioning
- Heat source Natural gas
- Heat type Forced air
- Sewer/ septic Sanitary sewer
- # parking spaces 6
- Has garage (y/n) Yes
- # full baths 2
- # total bathrooms 2.0
- # of above grade bedrooms 4
- Flooring Hardwood, carpeted
- Subdivision St. andrew-windfields
- Directions 1985004
- Lot size (acres) 0.0
- Listing # C12464622
- Property sub type Single family residence
- Status Active
- 4th bedroom 3.62m X 2.85m
Level: Ground - Laundry 3.1m X 2.65m
Level: Lower - Recreational room / games room 6.05m X 4.45m
Level: Lower - Kitchen 4.36m X 2.92m
Level: Main - Dining room 3.66m X 2.75m
Level: Main - Living room 6.1m X 3.66m
Level: Main - 2nd bedroom 4.68m X 2.75m
Level: Upper - 3rd bedroom 3.63m X 2.75m
Level: Upper - Primary bedroom 4.48m X 3.78m
Level: Upper
- Listing source url Https://www.realtor.ca/real-estate/28994768/42-davean-drive-toronto-st-andrew-windfields-st-andrew-windfields
- Listing type identifier Idx

$-4,400
/ Month

