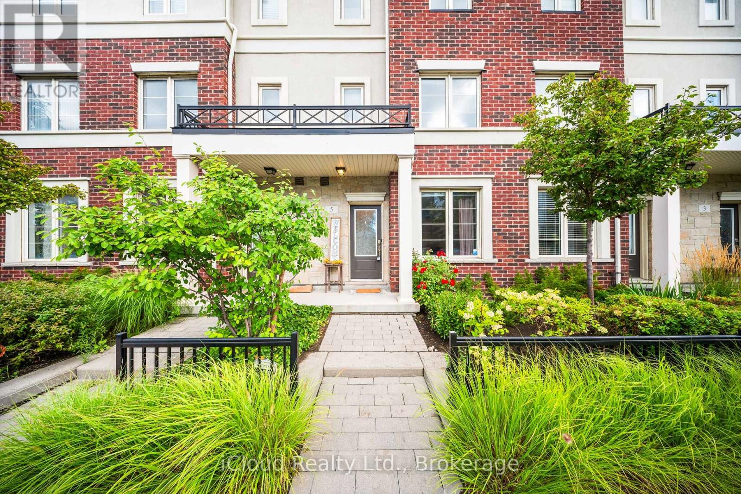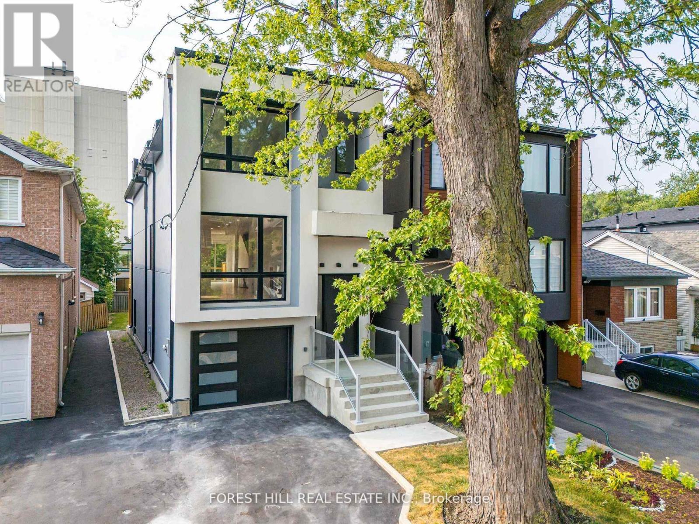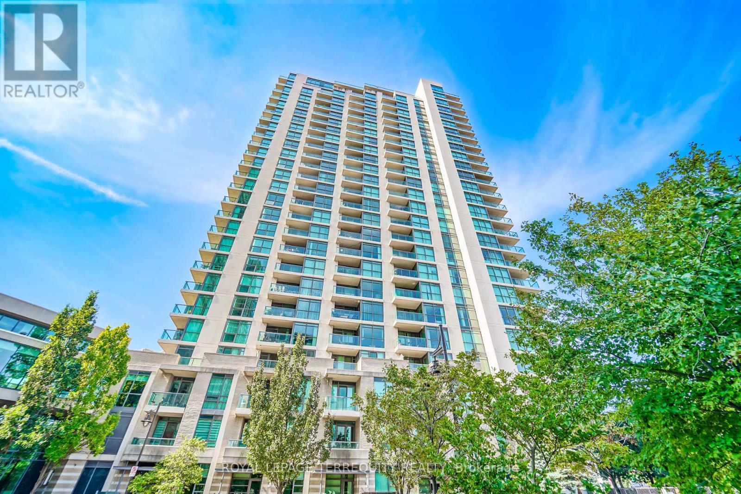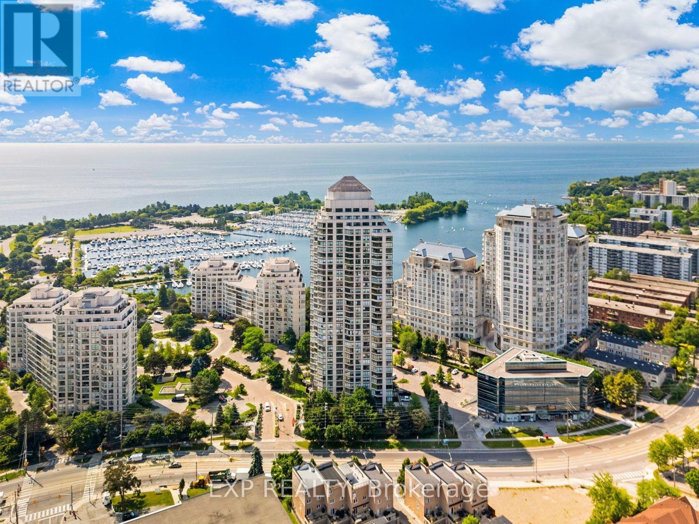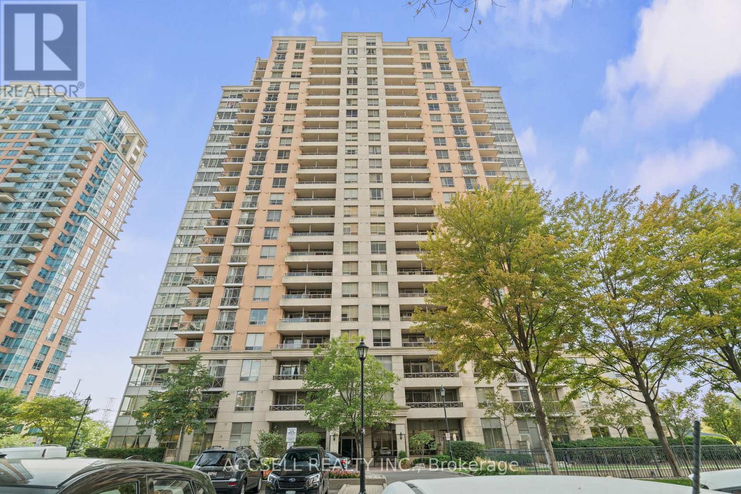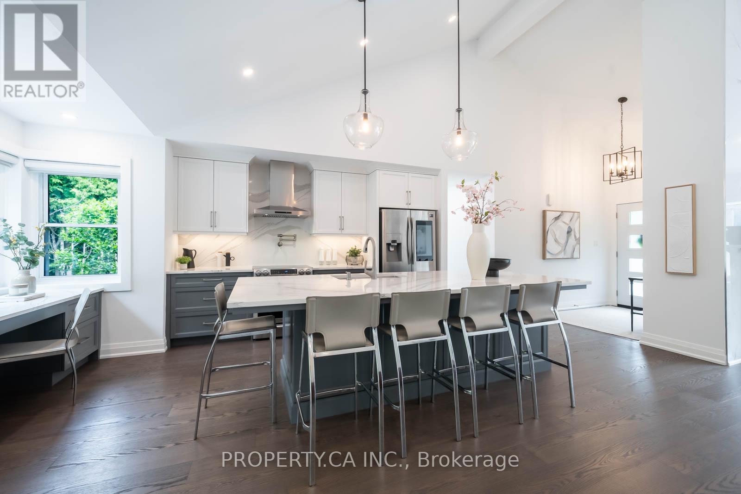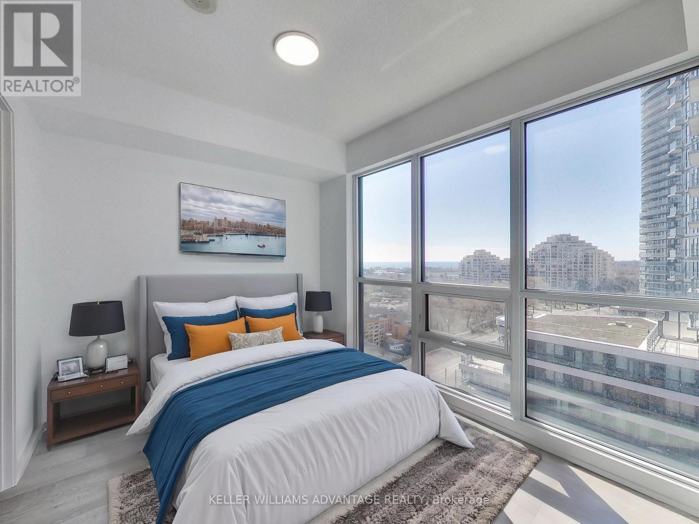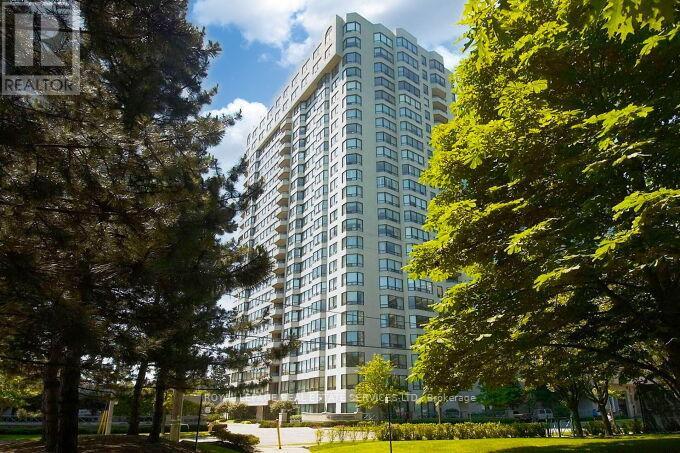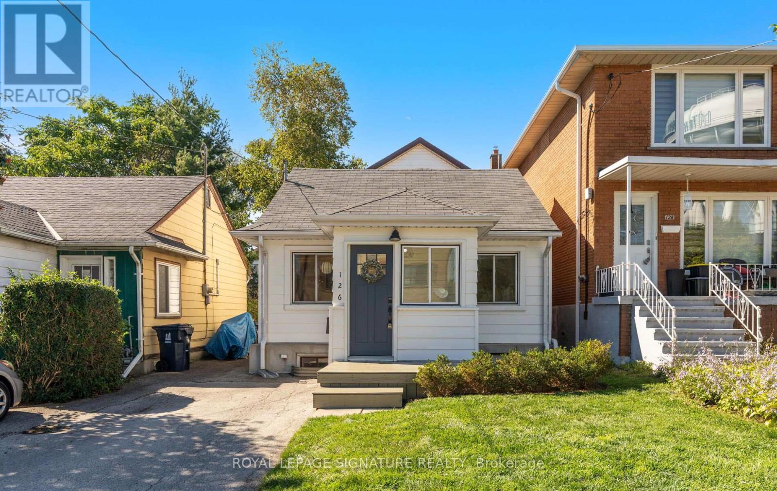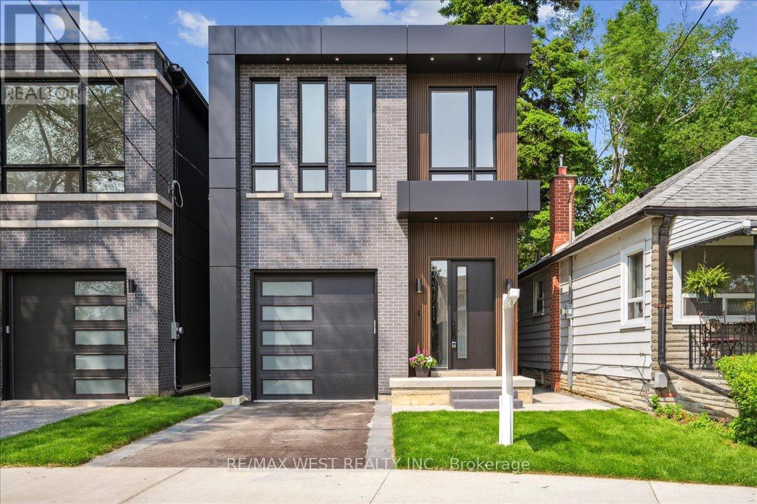- Houseful
- ON
- Toronto
- New Toronto
- 42 Eleventh St N
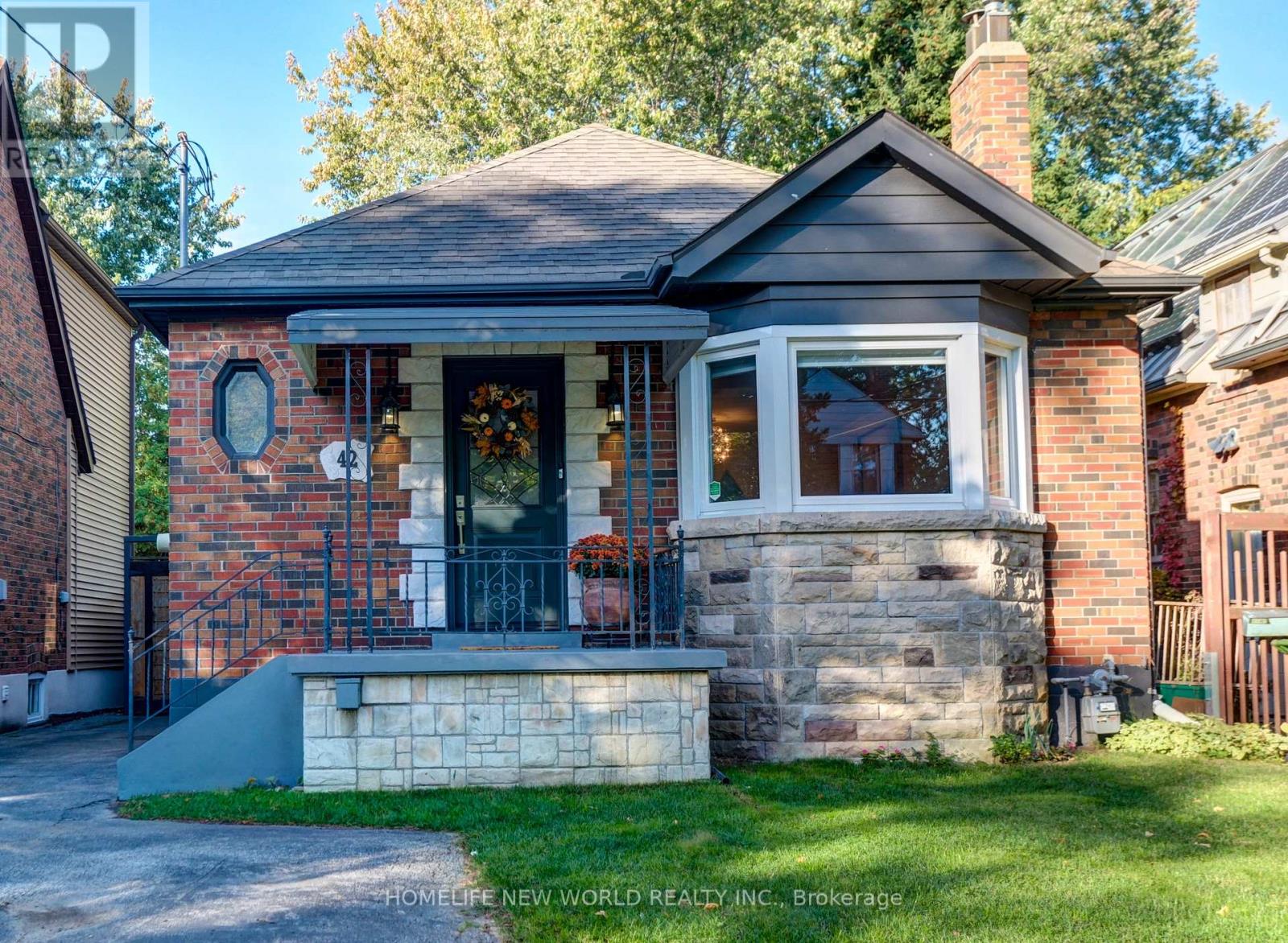
Highlights
Description
- Time on Housefulnew 1 hour
- Property typeSingle family
- StyleBungalow
- Neighbourhood
- Median school Score
- Mortgage payment
This cozy and modern 2+1 bedroom bungalow has been thoughtfully updated from top to bottom, offering the perfect blend of charm and contemporary living. Ideally located on a quiet, family-friendly street in the highly sought-after lakeside community of New Toronto, its a turn-key home ready to welcome your family today. Every room has fresh paint, new fixtures, and contemporary touches. The bright, spacious living room features an inviting fireplace. The kitchen, newly renovated with sleek finishes, has a new fridge and stove. The fully renovated basement, complete with a full bath and a separate entrance, is ideal for a family room, guest suite, or income potential. The laundry room was refinished and has a new washer and dryer. Pride of ownership is evident in all the work completed - from replacing all windows and doors (interior and exterior) to refinishing the stairs, replacing the central air unit and water heater, adding a backwater valve and sump pump and very importantly, bringing the electrical panel up to code. The fully fenced-in backyard offers a private retreat, while the sunroom promises a relaxing space to unwind. The long private driveway, widened to accommodate two cars, leads to a large detached garage. This prime location is walking distance to several top schools, including Humber College. With just under 2000 square feet of living space (on both levels) and set on a generous 33.5 x 112 ft lot, this home is designed for family living in a community that truly feels like home. Stroll to the lake, explore nearby parks, and enjoy all the charm that comes with life by the water. (id:63267)
Home overview
- Cooling Central air conditioning
- Heat source Natural gas
- Heat type Forced air
- Sewer/ septic Sanitary sewer
- # total stories 1
- # parking spaces 3
- Has garage (y/n) Yes
- # full baths 2
- # total bathrooms 2.0
- # of above grade bedrooms 3
- Flooring Hardwood, tile, laminate
- Has fireplace (y/n) Yes
- Subdivision New toronto
- Water body name Lake ontario
- Lot size (acres) 0.0
- Listing # W12443625
- Property sub type Single family residence
- Status Active
- Cold room 2.1m X 2.08m
Level: Lower - Bedroom 3.11m X 2.78m
Level: Lower - Office 3.99m X 3.32m
Level: Lower - Laundry 3.41m X 1.74m
Level: Lower - Family room 6.16m X 3.32m
Level: Lower - 2nd bedroom 3.64m X 3.59m
Level: Main - Primary bedroom 3.59m X 3.05m
Level: Main - Dining room 3.84m X 2.54m
Level: Main - Living room 4.34m X 3.84m
Level: Main - Kitchen 3.75m X 2.83m
Level: Main
- Listing source url Https://www.realtor.ca/real-estate/28949047/42-eleventh-street-n-toronto-new-toronto-new-toronto
- Listing type identifier Idx

$-3,464
/ Month

