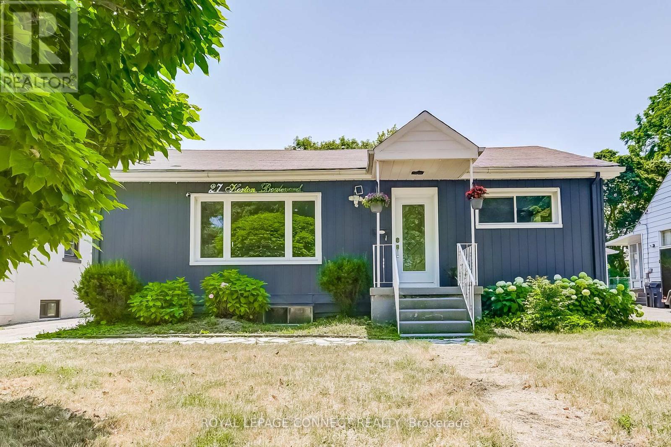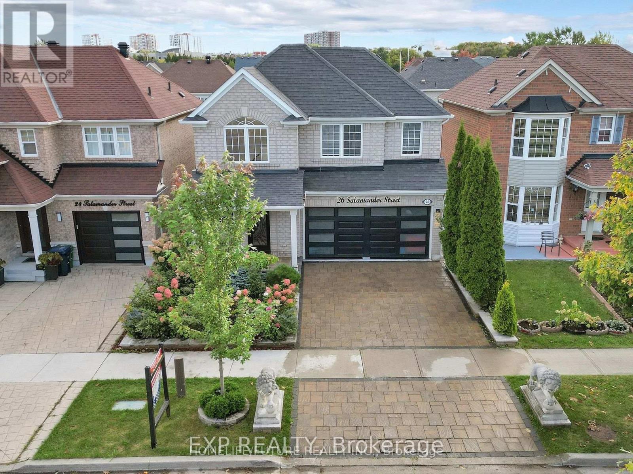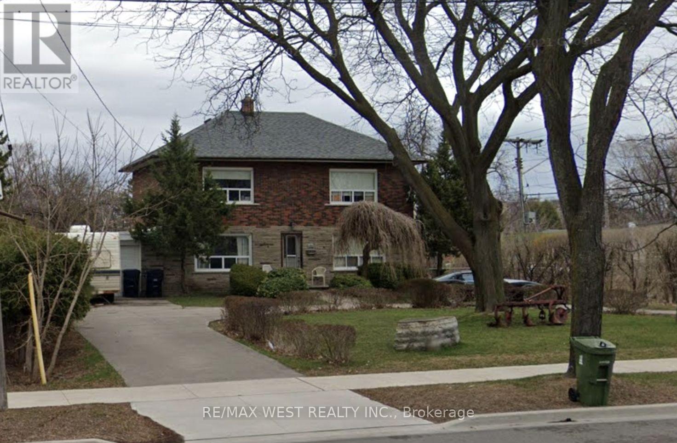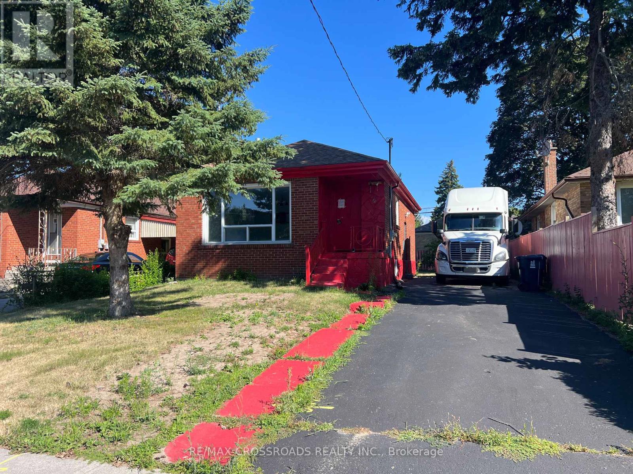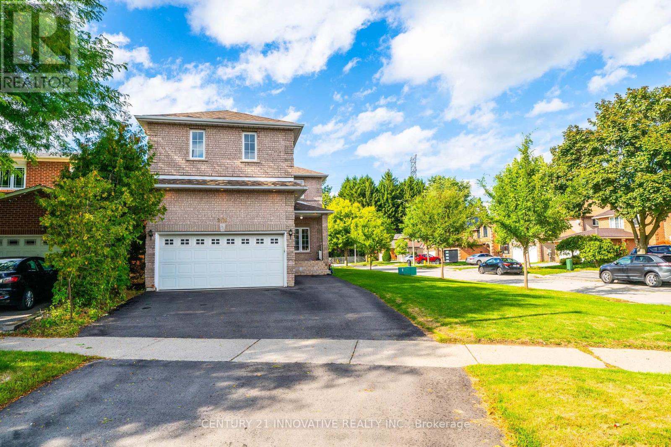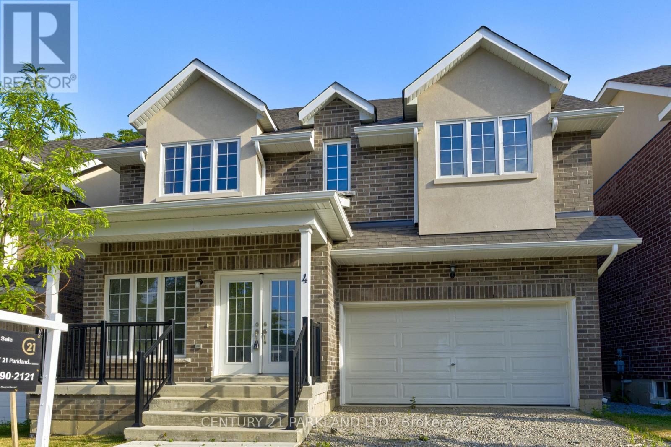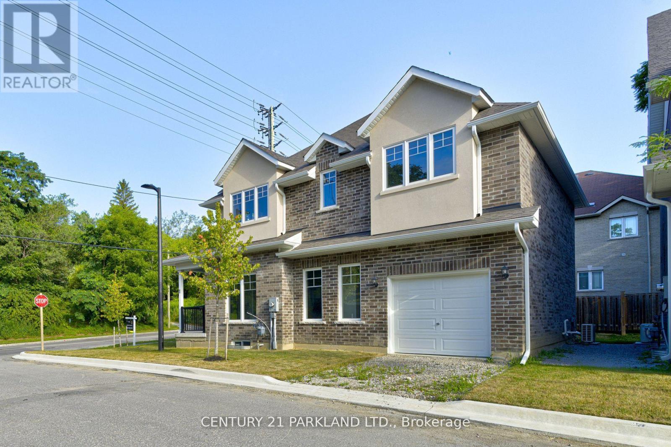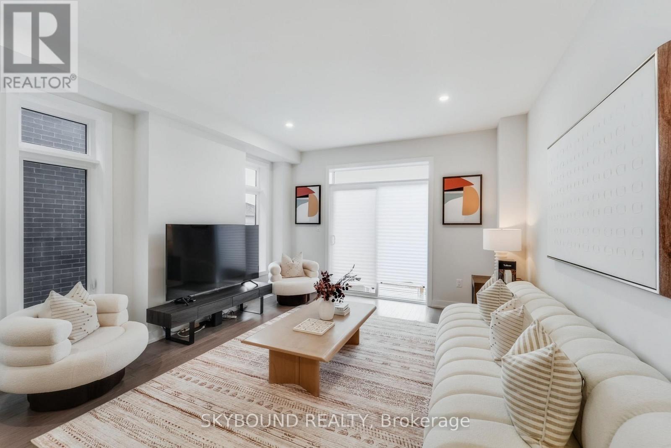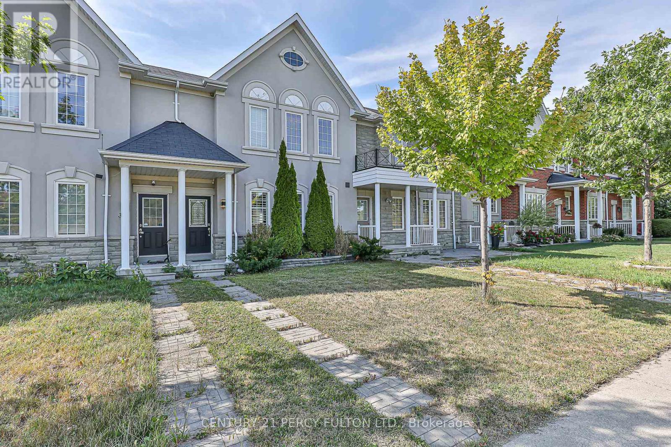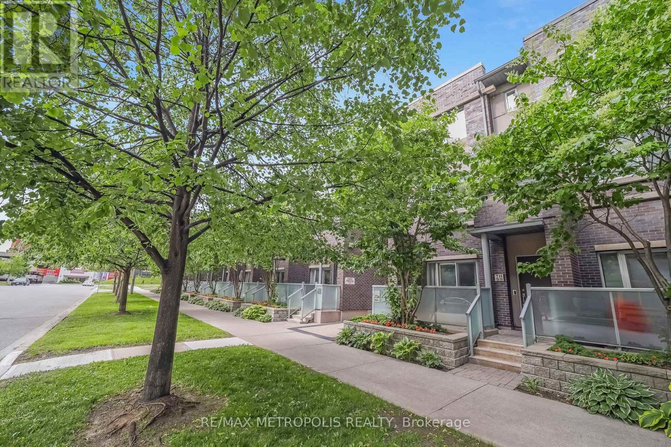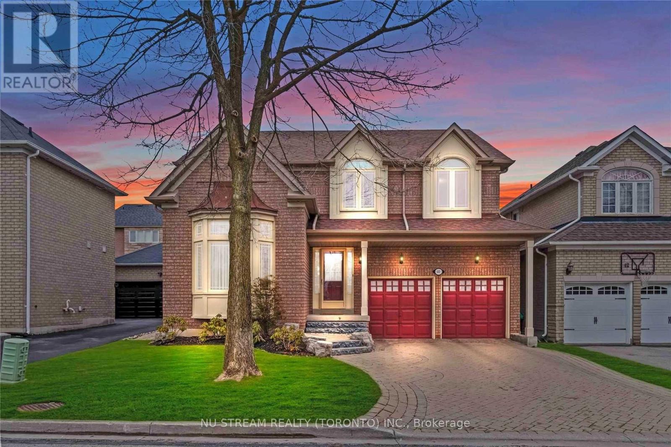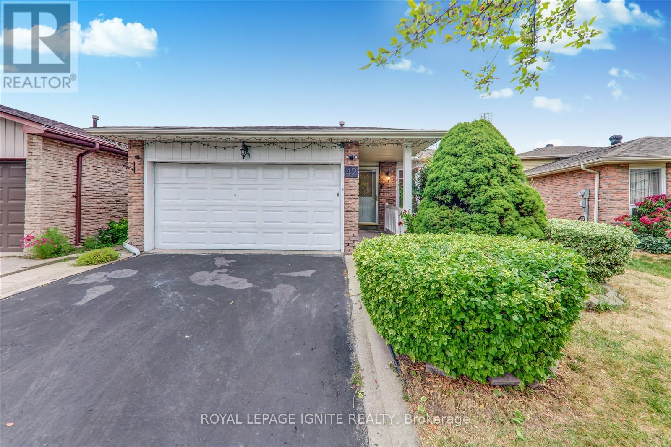
Highlights
This home is
0%
Time on Houseful
16 Days
School rated
6.7/10
Toronto
11.67%
Description
- Time on Houseful16 days
- Property typeSingle family
- Neighbourhood
- Median school Score
- Mortgage payment
Beautiful Detached Home in a Prime Location! Welcome to 42 Fireside Dr, a spacious 4 +1 bedroom, 3-washroom detached home offering comfort, style, and convenience. Featuring hardwood flooring on the main floor, a bright and airy layout, and an open-concept basement, this home is perfect for families looking for both space and functionality. Enjoy 6 parking spaces, making it ideal for multiple vehicles or guests. Conveniently located close to gas stations, public transit, churches, Maxwells Mill Rouge Park, groceries, and much more, with quick access to Highway 401 for easy commuting. This property combines modern living with unbeatable location don't miss the chance to make it yours! (id:63267)
Home overview
Amenities / Utilities
- Cooling Central air conditioning
- Heat source Natural gas
- Heat type Forced air
- Sewer/ septic Sanitary sewer
Exterior
- # parking spaces 6
- Has garage (y/n) Yes
Interior
- # full baths 3
- # total bathrooms 3.0
- # of above grade bedrooms 5
- Flooring Tile, hardwood, parquet
Location
- Subdivision Rouge e11
- Directions 2222754
Overview
- Lot size (acres) 0.0
- Listing # E12354679
- Property sub type Single family residence
- Status Active
Rooms Information
metric
- Bedroom 5.25m X 3.38m
Level: Basement - Family room 7.66m X 3.28m
Level: Lower - 4th bedroom 3.14m X 2.6m
Level: Lower - Kitchen 5m X 3.13m
Level: Main - Living room 5.18m X 3.46m
Level: Main - Dining room 3.55m X 3.03m
Level: Main - Primary bedroom 4.26m X 3.44m
Level: Upper - 3rd bedroom 3.25m X 2.79m
Level: Upper - 2nd bedroom 3.82m X 2.74m
Level: Upper
SOA_HOUSEKEEPING_ATTRS
- Listing source url Https://www.realtor.ca/real-estate/28755620/42-fireside-drive-toronto-rouge-rouge-e11
- Listing type identifier Idx
The Home Overview listing data and Property Description above are provided by the Canadian Real Estate Association (CREA). All other information is provided by Houseful and its affiliates.

Lock your rate with RBC pre-approval
Mortgage rate is for illustrative purposes only. Please check RBC.com/mortgages for the current mortgage rates
$-2,666
/ Month25 Years fixed, 20% down payment, % interest
$
$
$
%
$
%

Schedule a viewing
No obligation or purchase necessary, cancel at any time

