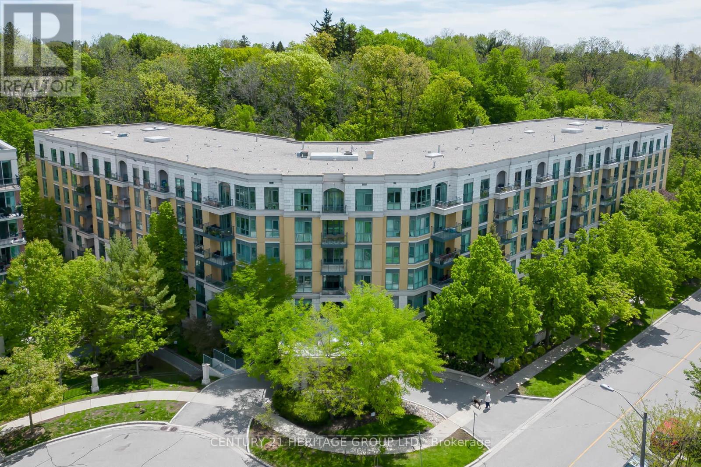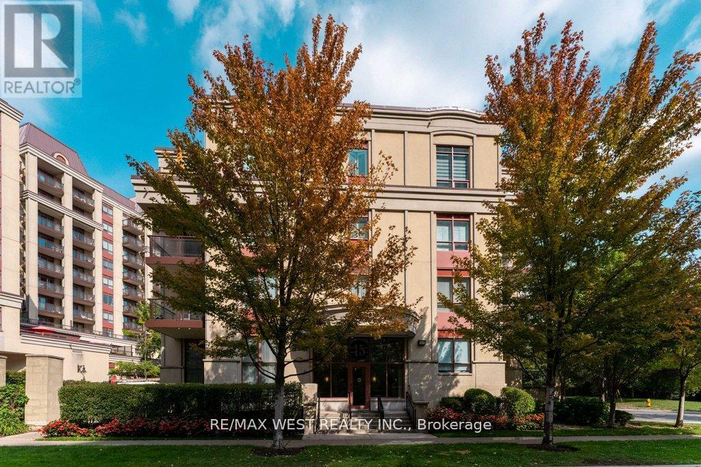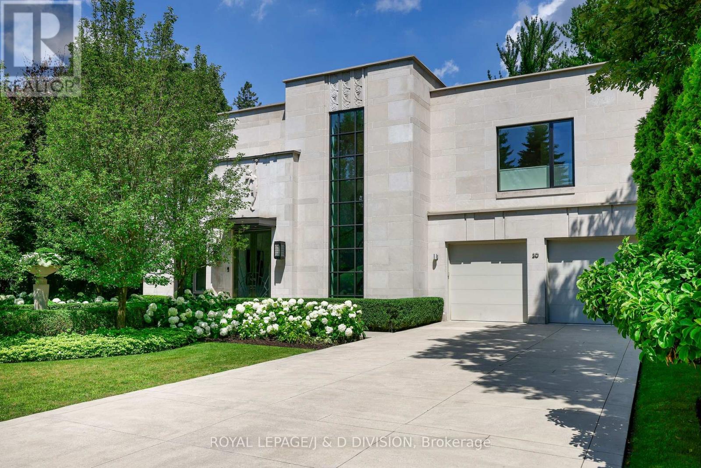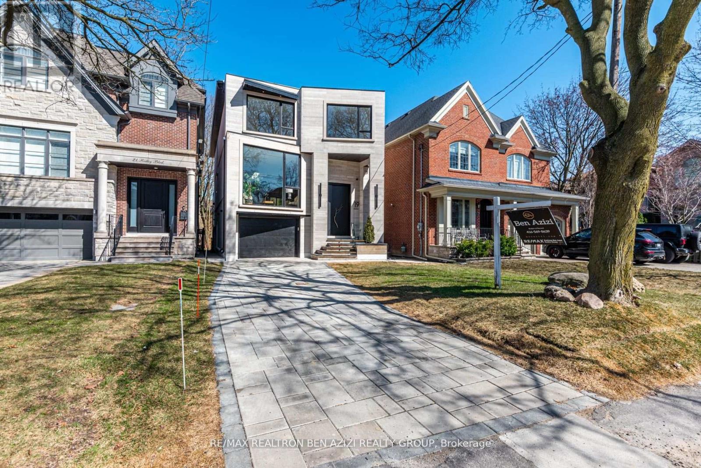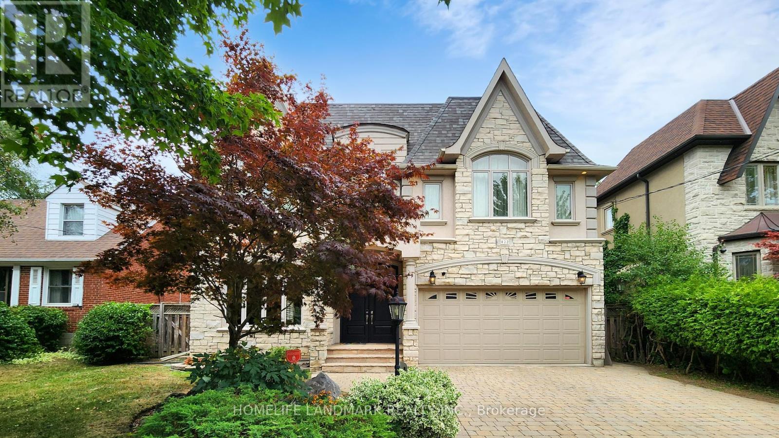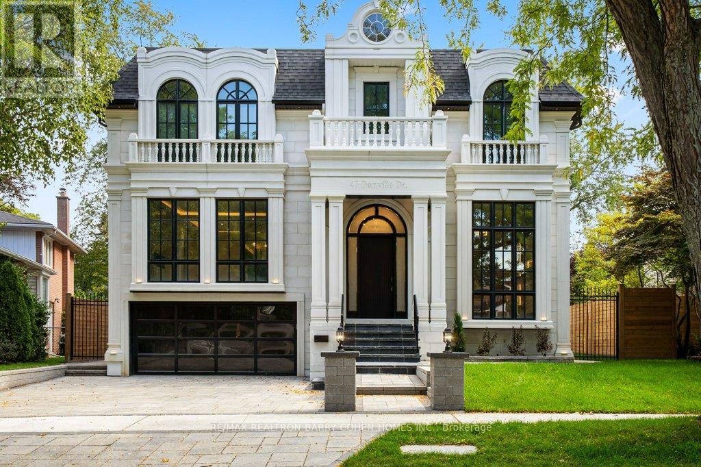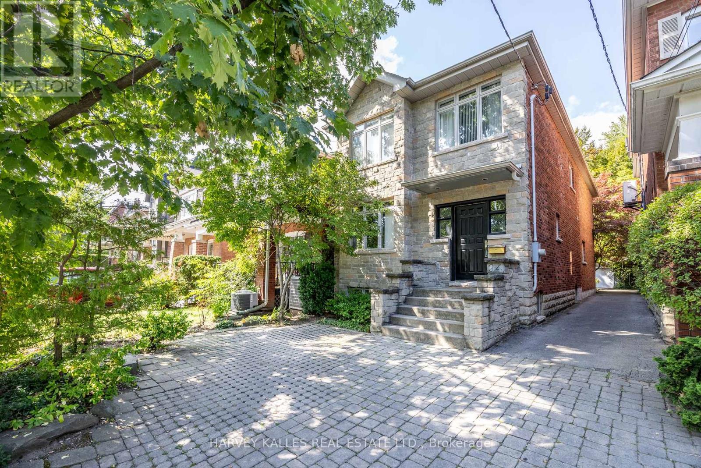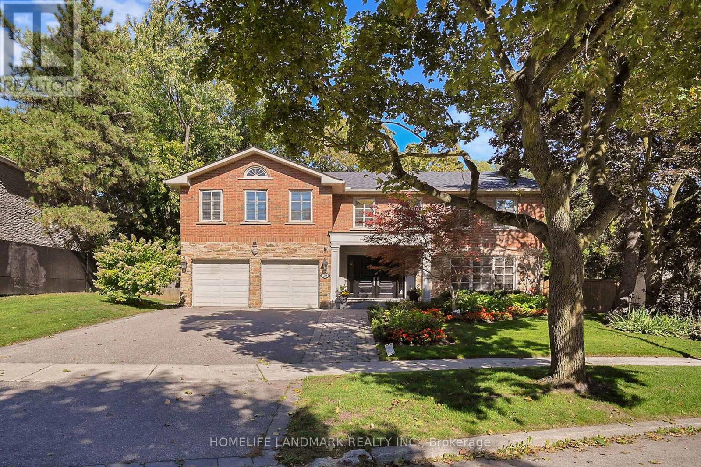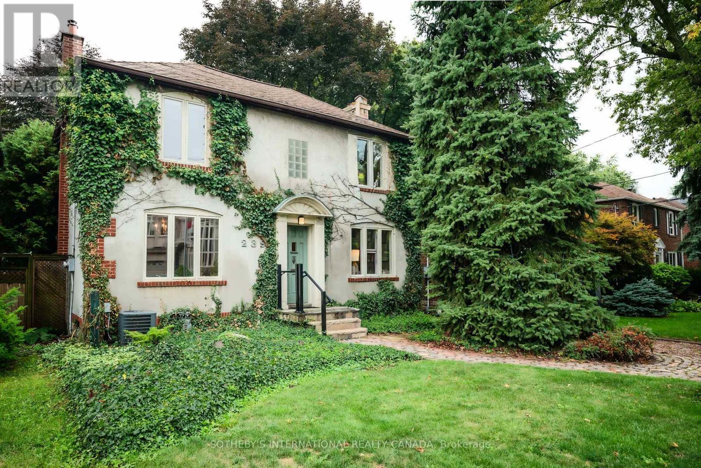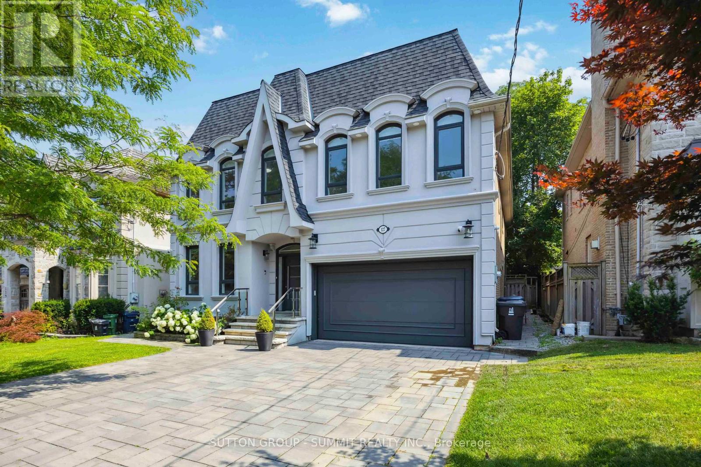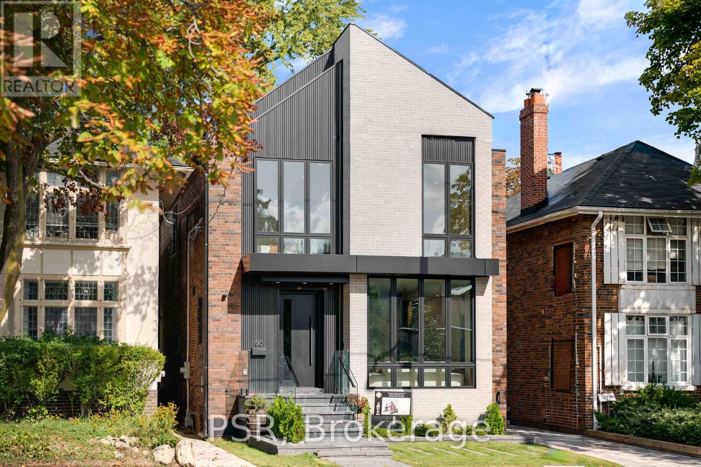- Houseful
- ON
- Toronto
- York Mills
- 42 Foursome Cres
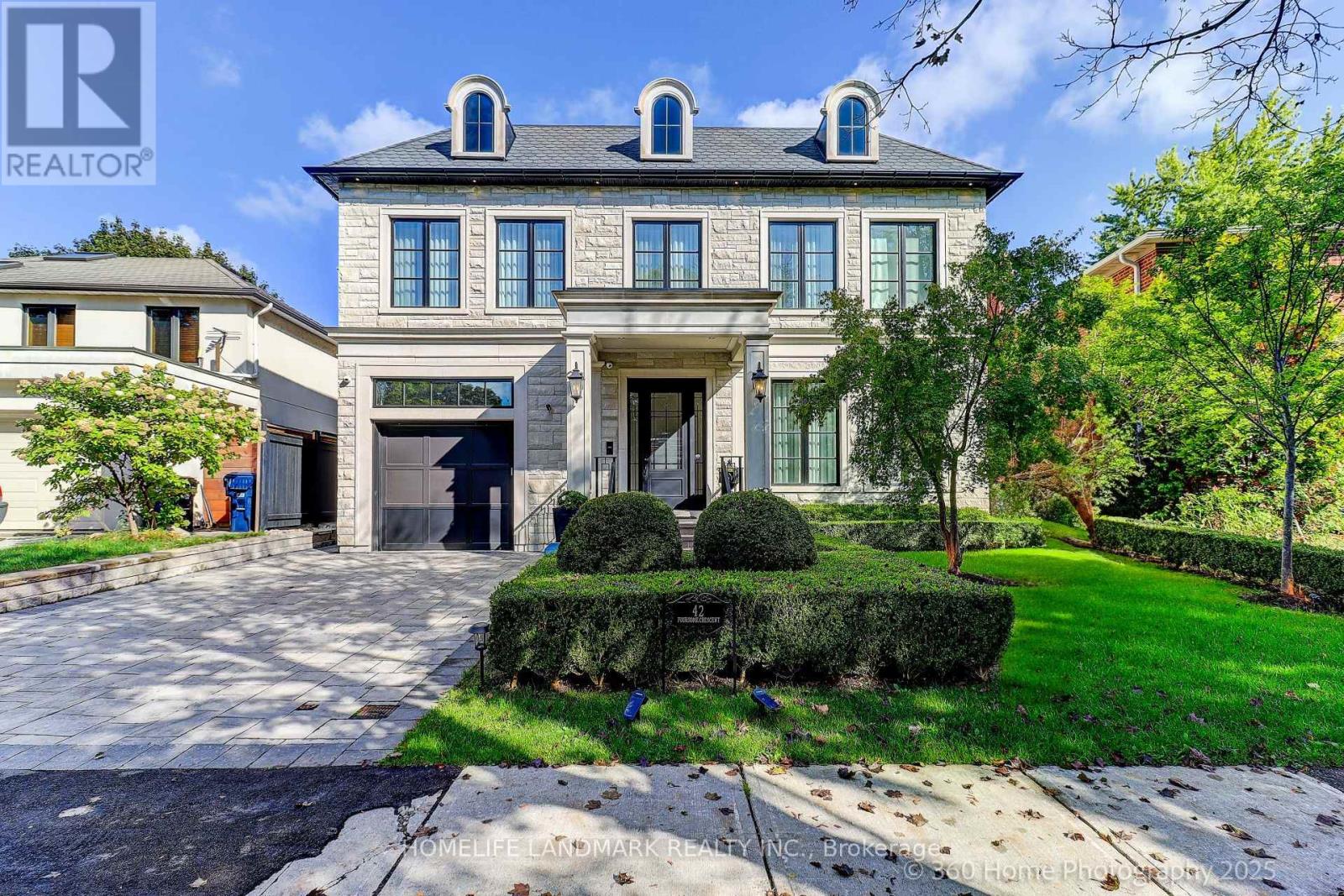
Highlights
Description
- Time on Housefulnew 5 hours
- Property typeSingle family
- Neighbourhood
- Median school Score
- Mortgage payment
Spectacular Bayview & Yorkmills Masterful Customized Residence Designed By Famous Architect Richard Wengle. This French Transition Mansion Nestled in The Prestigious St. Andrew neighborhood With Approximately 4500ft+1500ft Of Luxury Living Space. This Family Home Set High Standards Of Living & Entertainment, Showcasing The Fine Craftsmanship & Advanced Home Technology. Gorgeous Street Presence W/ Limestone Exterior, Build-in Car Lift Garage Offers 3 Indoor Parking Spots, Professional Landscaping With Elegant Presence & Privacy. Smartphone App Lined Advanced Smart Home Automation & Security Camera System. Pellar Windows & Door System, Floor-to-Ceiling Glass Sliding Door & Walk-Out To Deck. Foyer & Mud Rm With Heated Spanish Porcelain Tiles, Distinguished Marble Fireplace, Fabulous Marble Countertop & Backsplash For Kitchen, Pantry & Central Island, High-End Kitchen Cabinets, Top-Tier Wolf and Subzero Appliances, Build-in Miele Dishwasher, Microwave & Coffee Machine. 4 Spacious Bedrooms W/ Walk-In Wardrobes & Ensuites At 2nd Floor. Master Suite with Marble Fireplace, His & Her Walk-in Closet Rms, Luxury TOTO Washlet, Steam Rm/Shower Rm. Heated Tiled Floor Finished Basement, Wet Bar, Fireplace, Home Theater, Nanny Rm with Private Ensuite, Bright & Spacious Gym, Large Customized Wine Cellar. Spacious Lundry Rm, 2nd Laundry at 2nd Floor, 2 Sets of Furnaces, Elevator, Plenty Of Storage Space, Minutes To Local Shops, Parks, Renowned Public/Private Schools, Hwy401. (id:63267)
Home overview
- Cooling Central air conditioning, air exchanger, ventilation system
- Heat source Natural gas
- Heat type Forced air
- Sewer/ septic Sanitary sewer
- # total stories 2
- # parking spaces 5
- Has garage (y/n) Yes
- # full baths 5
- # half baths 2
- # total bathrooms 7.0
- # of above grade bedrooms 5
- Flooring Laminate, hardwood
- Has fireplace (y/n) Yes
- Subdivision St. andrew-windfields
- Lot desc Landscaped, lawn sprinkler
- Lot size (acres) 0.0
- Listing # C11952601
- Property sub type Single family residence
- Status Active
- Primary bedroom 5.48m X 4.57m
Level: 2nd - 4th bedroom 4.57m X 4m
Level: 2nd - 2nd bedroom 4.68m X 4m
Level: 2nd - 3rd bedroom 4.68m X 4m
Level: 2nd - 5th bedroom 4.64m X 3.5m
Level: Basement - Recreational room / games room 9.66m X 4.96m
Level: Basement - Exercise room 3.65m X 4.66m
Level: Basement - Kitchen 7.25m X 4.332m
Level: Ground - Living room 4.53m X 4m
Level: Ground - Family room 11.9m X 5.5m
Level: Ground - Mudroom 3.25m X 3.2m
Level: Ground - Dining room 4.53m X 4.87m
Level: Ground
- Listing source url Https://www.realtor.ca/real-estate/27869806/42-foursome-crescent-toronto-st-andrew-windfields-st-andrew-windfields
- Listing type identifier Idx

$-14,581
/ Month

