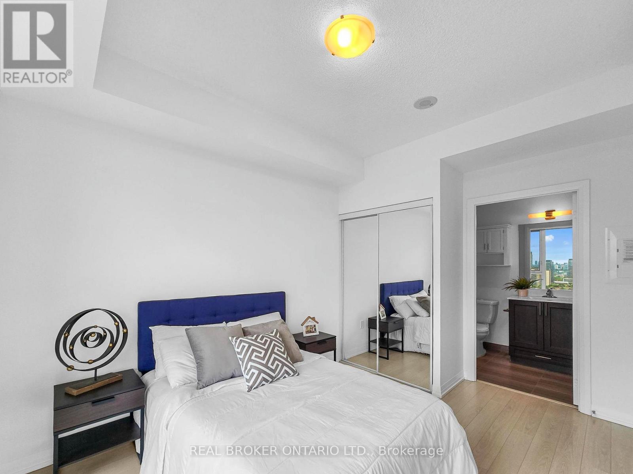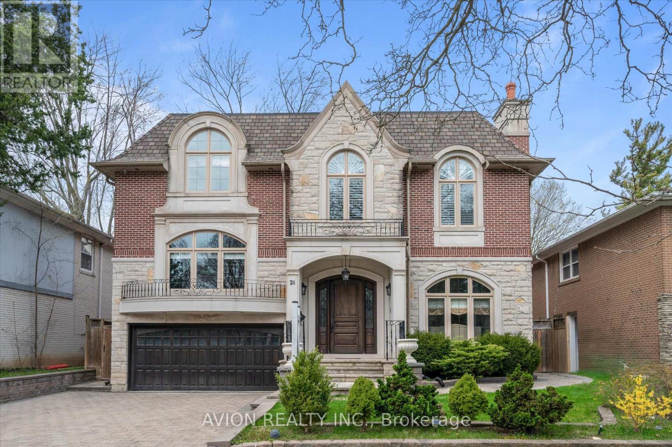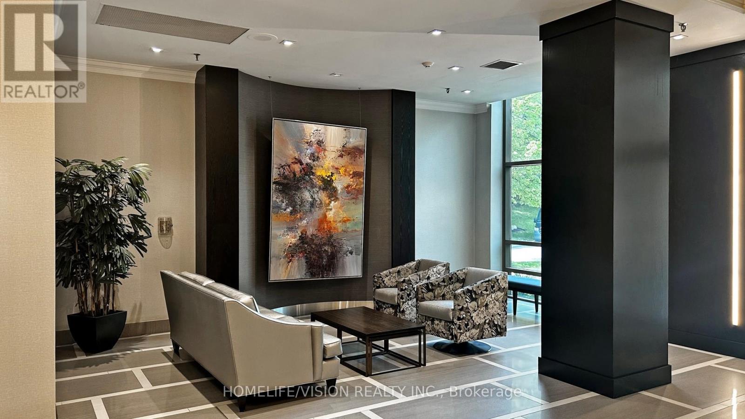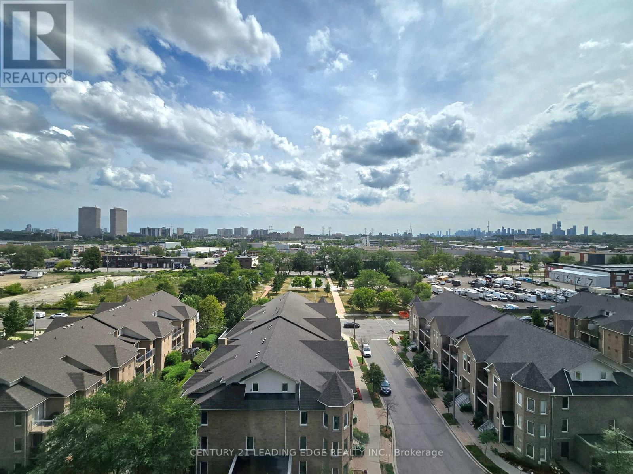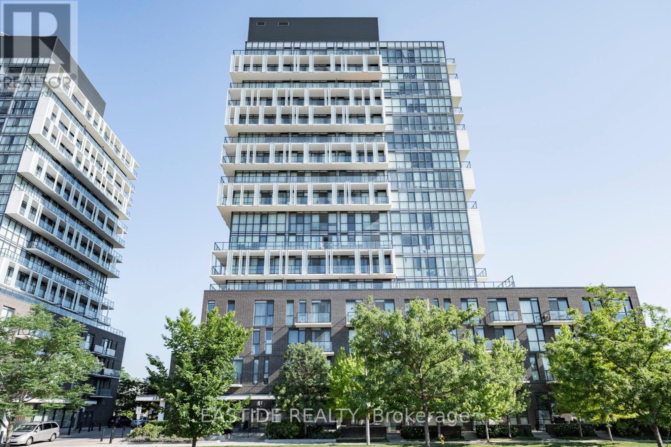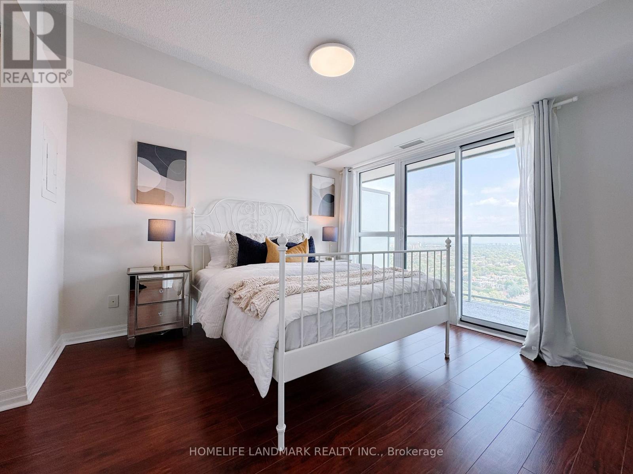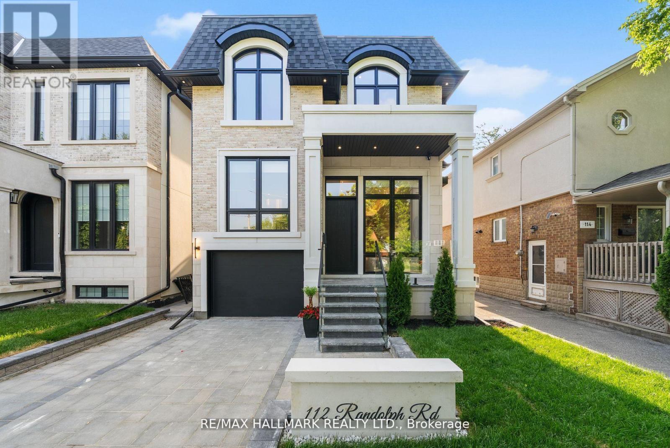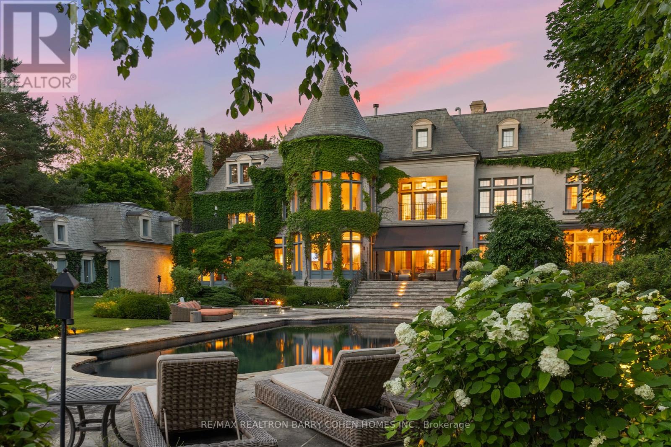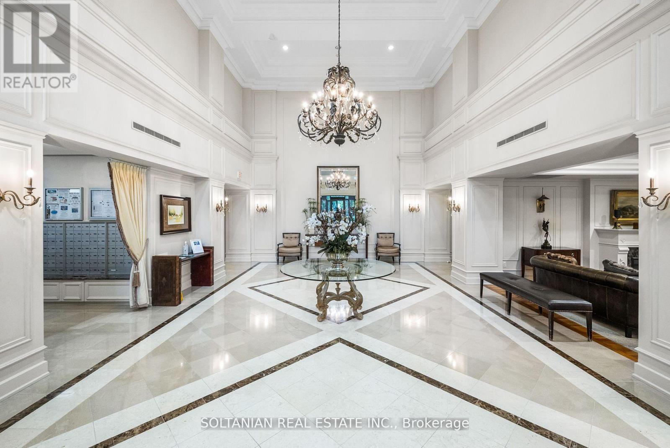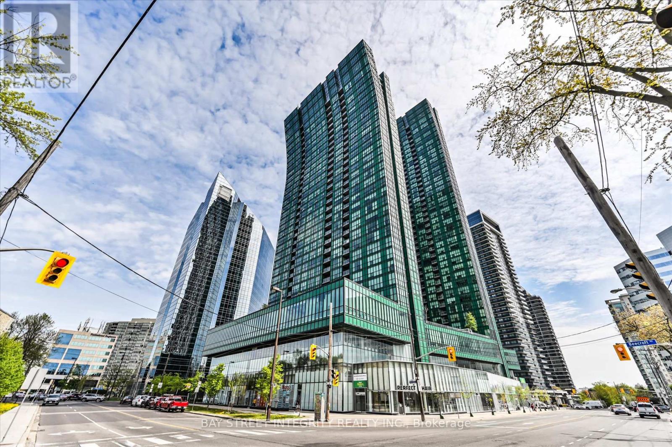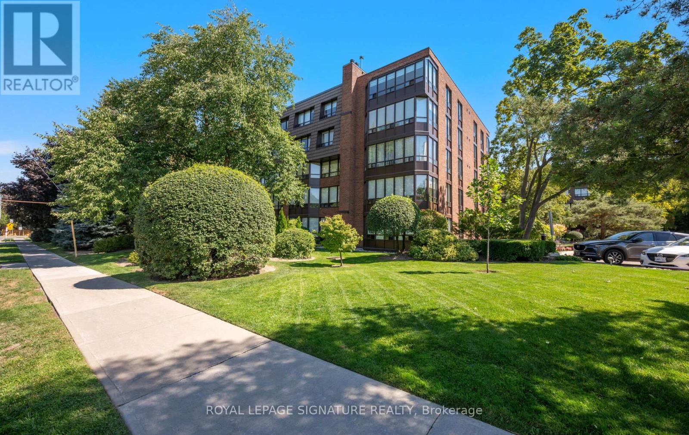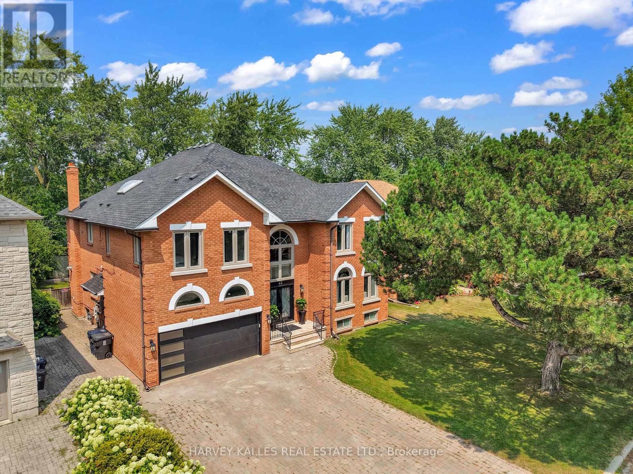
Highlights
Description
- Time on Houseful19 days
- Property typeSingle family
- Neighbourhood
- Median school Score
- Mortgage payment
Experience Timeless Elegance And Modern Sophistication In This Custom-Built Masterpiece, Offering Nearly 7,000 Sq. Ft. Of Luxurious Living Space. Featuring 5+1 Bedrooms And 5+1 Bathrooms, This Home Welcomes You With A Grand Double Curved Staircase Reminiscent Of Old Hollywood Glamour. Significant Upgrades Throughout Include Chef-Inspired Designer Appliances, A Wet Bar, Pool Table, And Sauna. A Tesla Charger Adds Modern Practicality, While The Homes Thoughtful Design Ensures Every Moment Is Wrapped In Comfort And Style. Designed For Both Grand Entertaining And Intimate Living, This Estate Is Polished With The Most Refined Finishes And Thoughtful Details. Perfectly Positioned Mere Steps From World-Class Shopping, Fine Dining, Edwards Gardens, Top-Ranked Schools, Hospitals, And Major Highways, This Address Captures The Essence Of Luxury Living Without Skipping Modern Day Conveniences. (id:63267)
Home overview
- Cooling Central air conditioning
- Heat source Natural gas
- Heat type Forced air
- Sewer/ septic Sanitary sewer
- # total stories 2
- Fencing Fully fenced
- # parking spaces 6
- Has garage (y/n) Yes
- # full baths 5
- # half baths 1
- # total bathrooms 6.0
- # of above grade bedrooms 6
- Flooring Hardwood, porcelain tile, vinyl, tile
- Community features Community centre
- Subdivision Banbury-don mills
- Directions 2169322
- Lot desc Landscaped, lawn sprinkler
- Lot size (acres) 0.0
- Listing # C12337567
- Property sub type Single family residence
- Status Active
- 4th bedroom 3.89m X 3.7m
Level: 2nd - Laundry 3.22m X 1.84m
Level: 2nd - 5th bedroom 5.3m X 4.98m
Level: 2nd - 3rd bedroom 4.54m X 4.28m
Level: 2nd - 2nd bedroom 5.36m X 4.28m
Level: 2nd - Primary bedroom 5.28m X 5.73m
Level: 2nd - Kitchen 3.61m X 2.37m
Level: Lower - Bedroom 4.93m X 5.81m
Level: Lower - Recreational room / games room 12.01m X 12.61m
Level: Lower - Other 3.76m X 4.04m
Level: Lower - Study 4.82m X 3.49m
Level: Main - Living room 4.84m X 5.67m
Level: Main - Kitchen 7.44m X 4.3m
Level: Main - Dining room 4.84m X 5.6m
Level: Main - Family room 4.83m X 4.3m
Level: Main - Eating area 3.95m X 2.3m
Level: Main
- Listing source url Https://www.realtor.ca/real-estate/28717905/42-grangemill-crescent-toronto-banbury-don-mills-banbury-don-mills
- Listing type identifier Idx

$-9,864
/ Month

