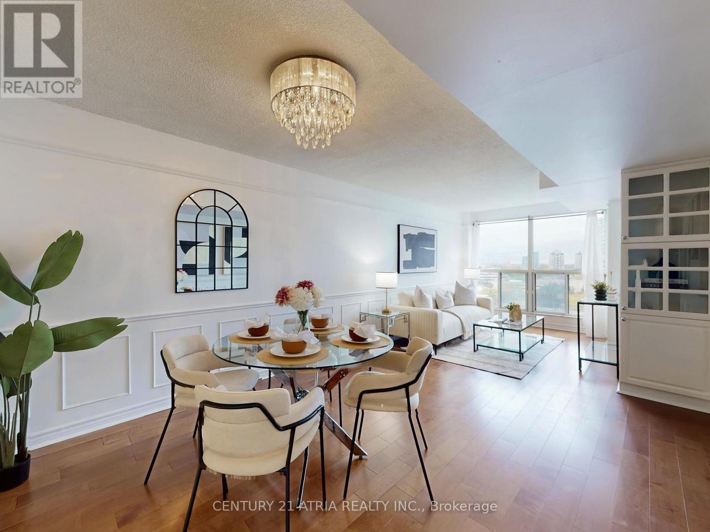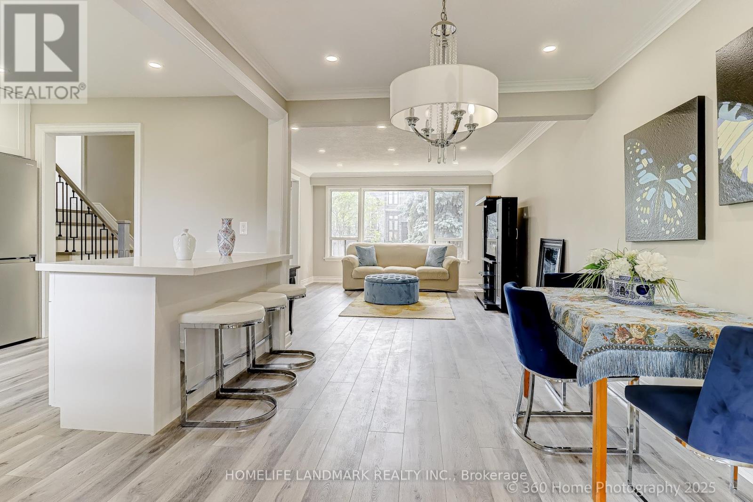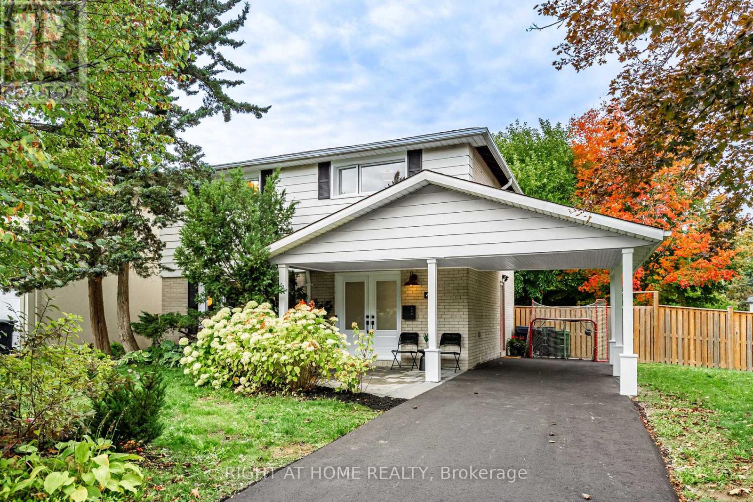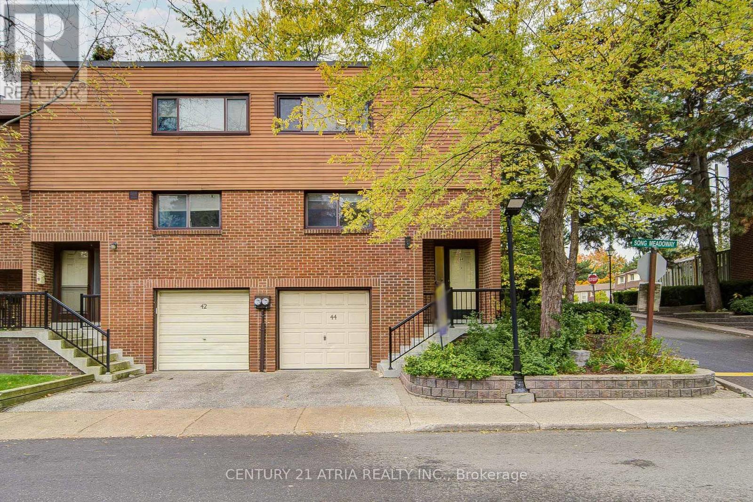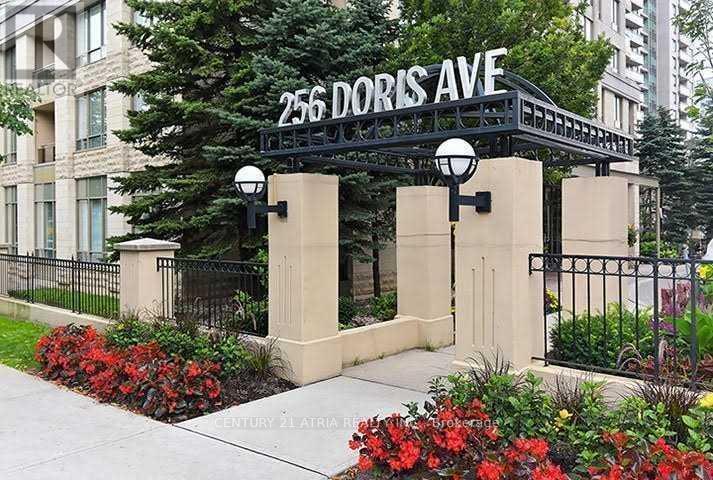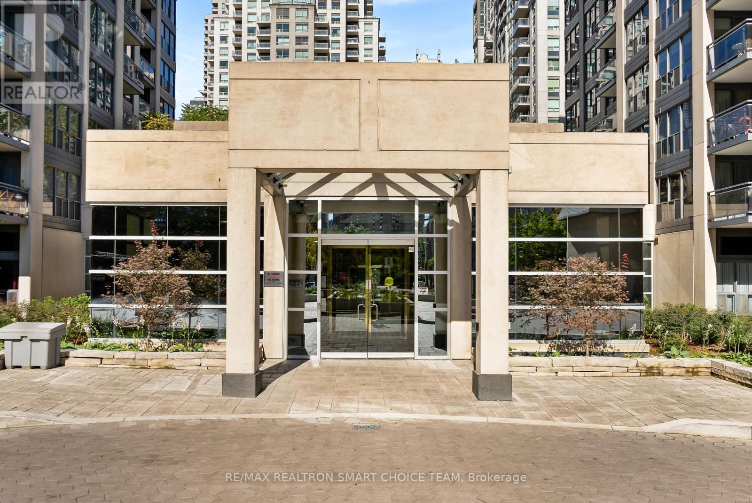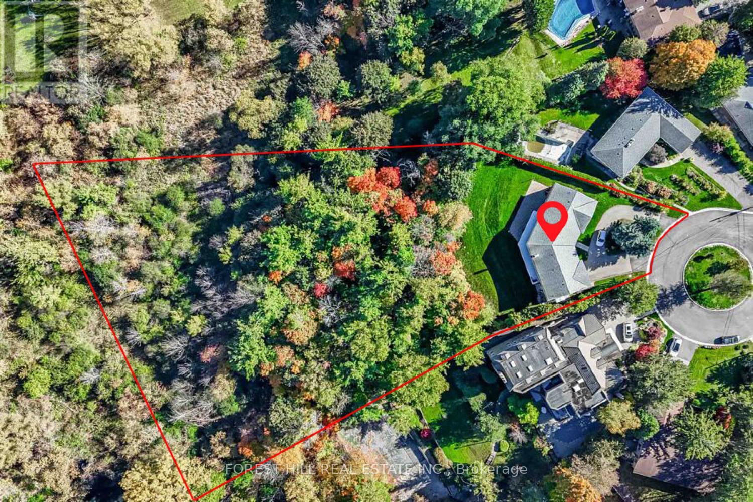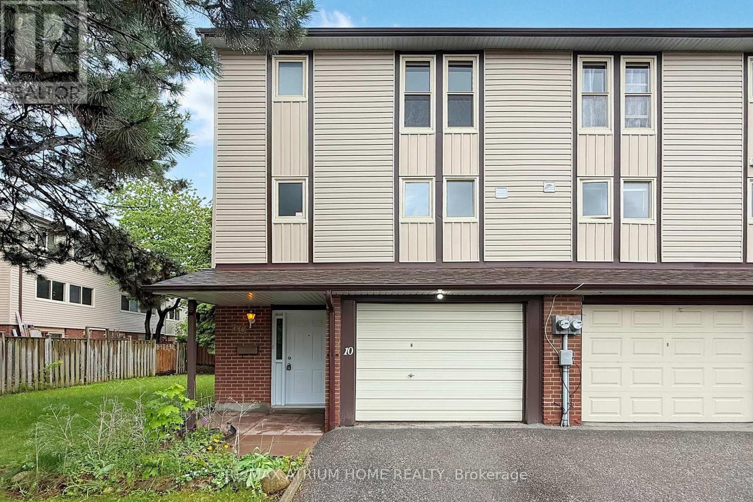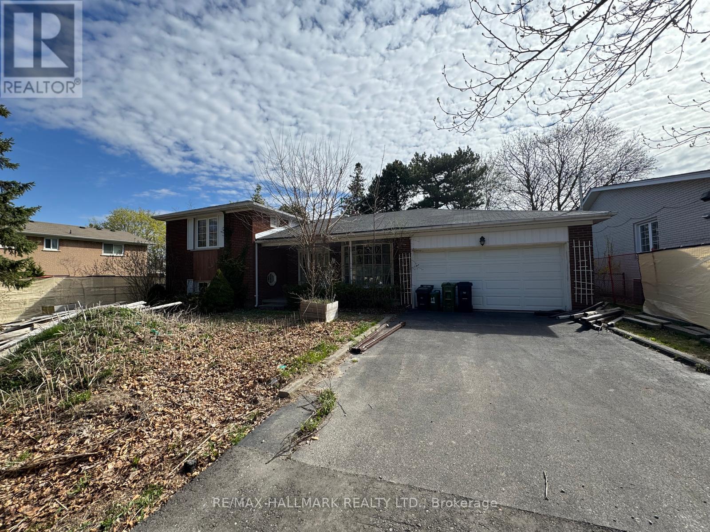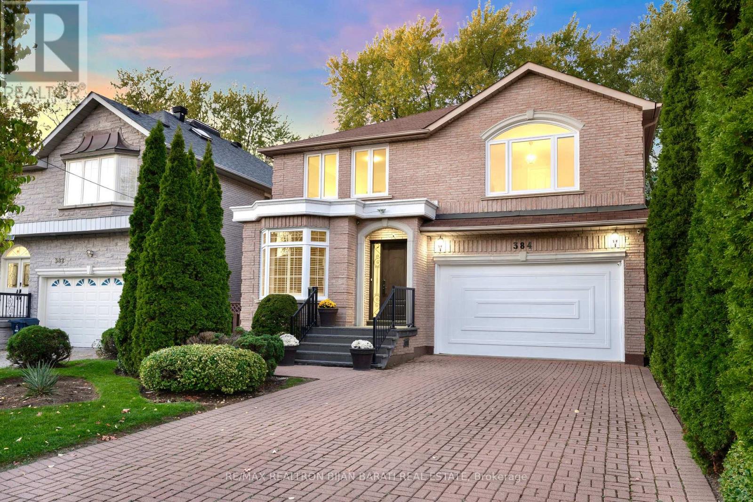- Houseful
- ON
- Toronto
- Bayview Woods - Steeles
- 42 Greyhound Dr
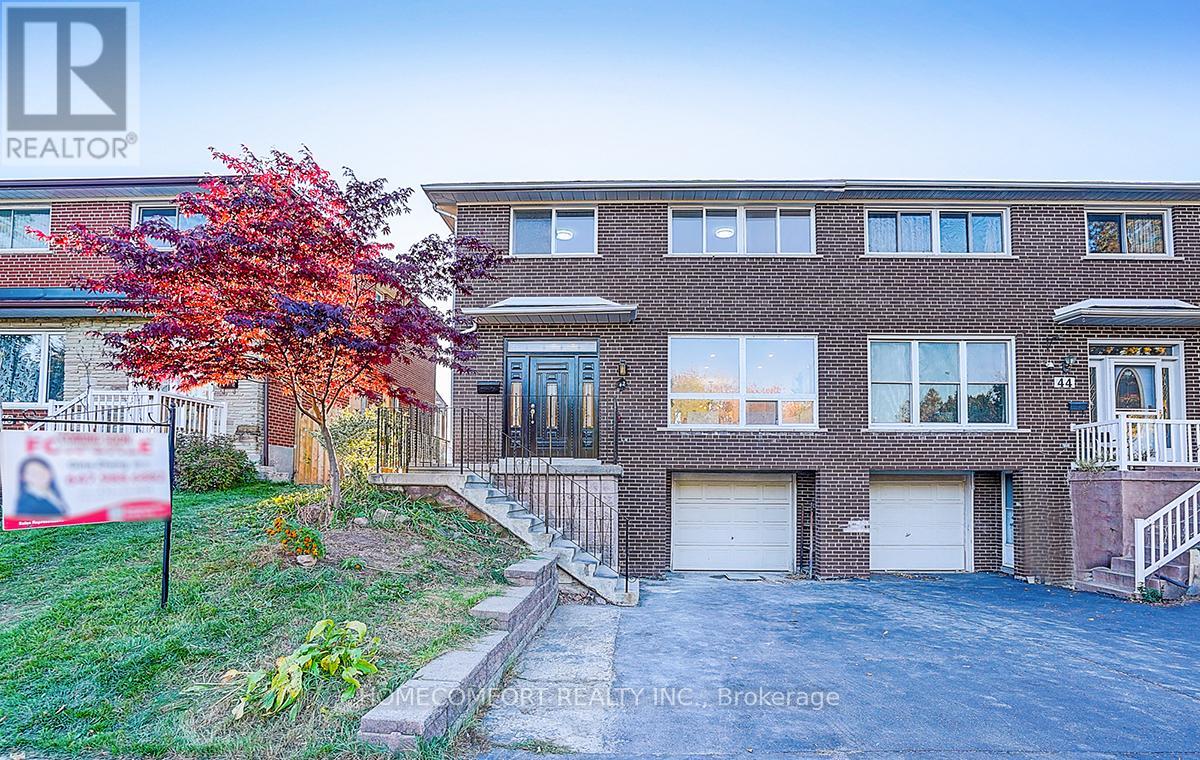
Highlights
This home is
9%
Time on Houseful
1 Hour
School rated
6.8/10
Toronto
11.67%
Description
- Time on Housefulnew 1 hour
- Property typeSingle family
- Neighbourhood
- Median school Score
- Mortgage payment
Welcome to 42 Greyhound Dr, a stunning upgraded 4+2 bedroom semi in the highly sought-after Baview Woods-Steeles community! This bright and spacious home features a brand new shingle roof with new roof sheathing, new AC. a modern kitchen , fesh designer paint, and a newly finished walk out basement apartment-ideal for in law suite for extrea rental income . Fantastic location, just a few minutes walk to grocery, banks,bus stops, Cummer Community Center and Cummer Go Station . One bus to Finch station ToTop-ranked hools :Pineway PS,Zion Heights Junior High and AY Jackson SS . 1662 Sqft , one of the largest semi in this area. Enjoy a safe, quiet, and family-friendly neighbourhood- move in and start living your dream today ! (id:63267)
Home overview
Amenities / Utilities
- Cooling Central air conditioning
- Heat source Natural gas
- Heat type Forced air
- Sewer/ septic Sanitary sewer
Exterior
- # total stories 2
- # parking spaces 3
- Has garage (y/n) Yes
Interior
- # full baths 7
- # half baths 1
- # total bathrooms 8.0
- # of above grade bedrooms 6
- Flooring Vinyl, hardwood, tile
Location
- Subdivision Bayview woods-steeles
Overview
- Lot size (acres) 0.0
- Listing # C12469912
- Property sub type Single family residence
- Status Active
Rooms Information
metric
- 4th bedroom 3.13m X 2.67m
Level: 2nd - 2nd bedroom 3.6m X 3.06m
Level: 2nd - Primary bedroom 3.91m X 3.62m
Level: 2nd - 3rd bedroom 3.63m X 2.94m
Level: 2nd - Bathroom 1.6m X 1.5m
Level: Basement - 5th bedroom 4.24m X 2.16m
Level: Basement - Bedroom 2.36m X 2.93m
Level: Basement - Kitchen 2.45m X 1.78m
Level: Basement - Bathroom 2.6m X 2.5m
Level: Main - Kitchen 6.2m X 2.67m
Level: Main - Eating area 3.1m X 2.67m
Level: Main - Dining room 3.25m X 2.51m
Level: Main - Living room 4.78m X 3.94m
Level: Main - Bathroom 3.2m X 2.6m
Level: Upper - Bathroom 3.2m X 2.6m
Level: Upper
SOA_HOUSEKEEPING_ATTRS
- Listing source url Https://www.realtor.ca/real-estate/29006099/42-greyhound-drive-toronto-bayview-woods-steeles-bayview-woods-steeles
- Listing type identifier Idx
The Home Overview listing data and Property Description above are provided by the Canadian Real Estate Association (CREA). All other information is provided by Houseful and its affiliates.

Lock your rate with RBC pre-approval
Mortgage rate is for illustrative purposes only. Please check RBC.com/mortgages for the current mortgage rates
$-2,397
/ Month25 Years fixed, 20% down payment, % interest
$
$
$
%
$
%

Schedule a viewing
No obligation or purchase necessary, cancel at any time
Nearby Homes
Real estate & homes for sale nearby

