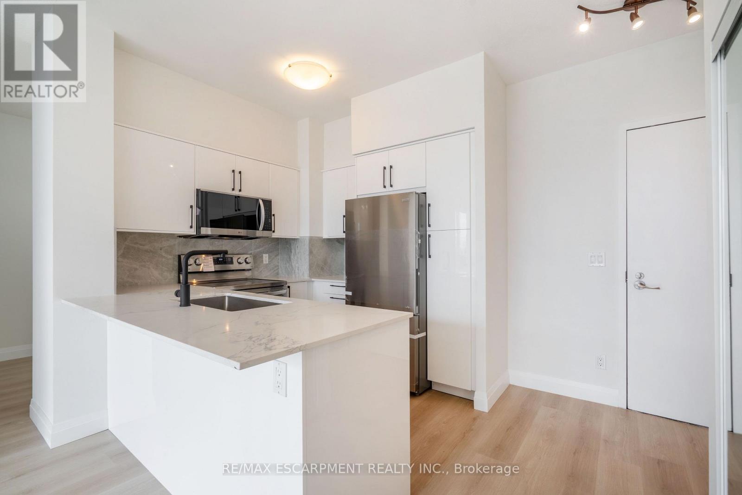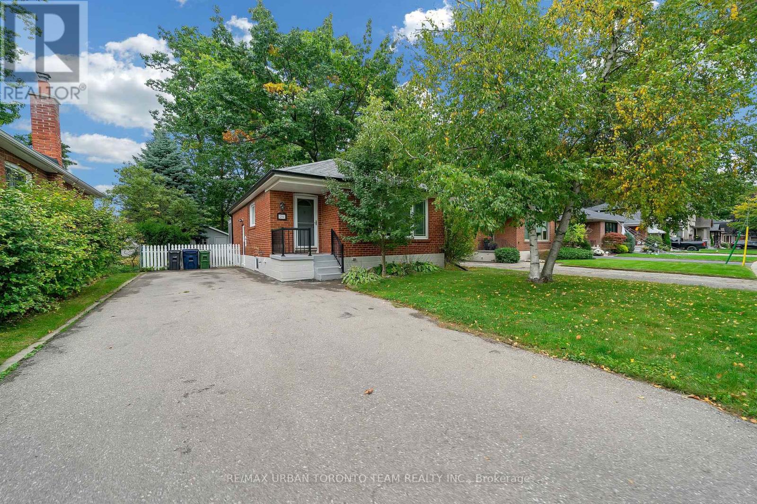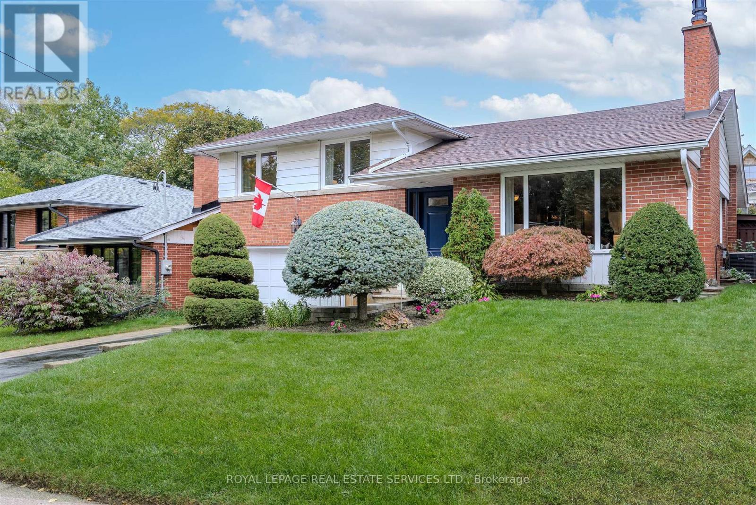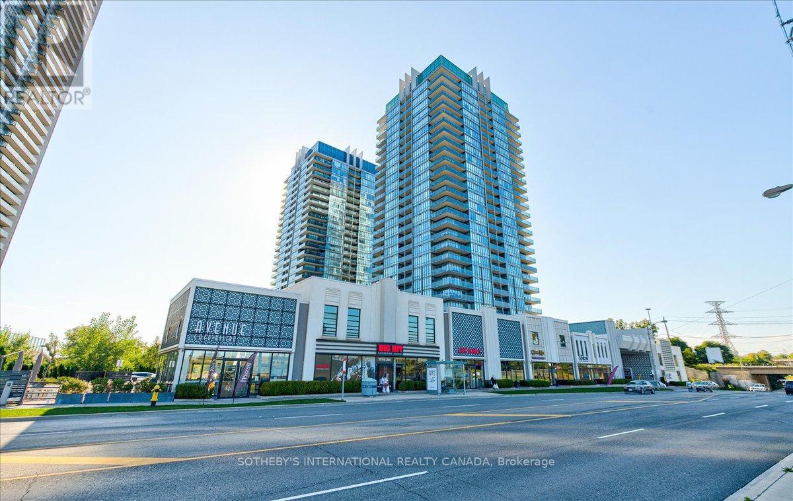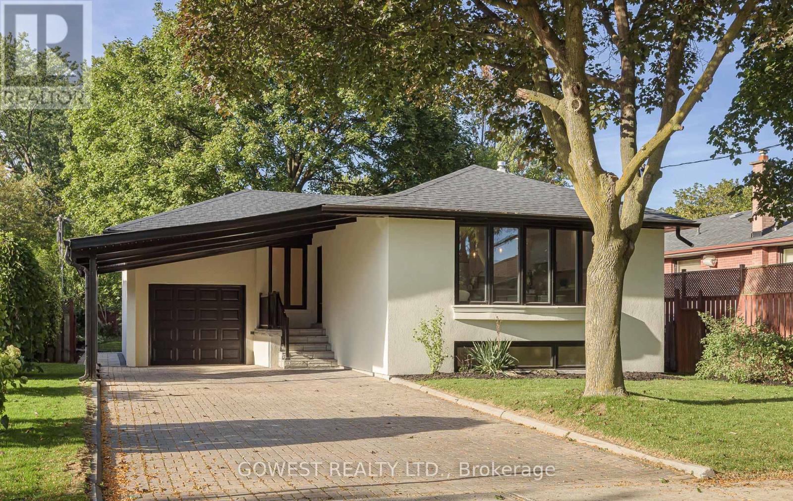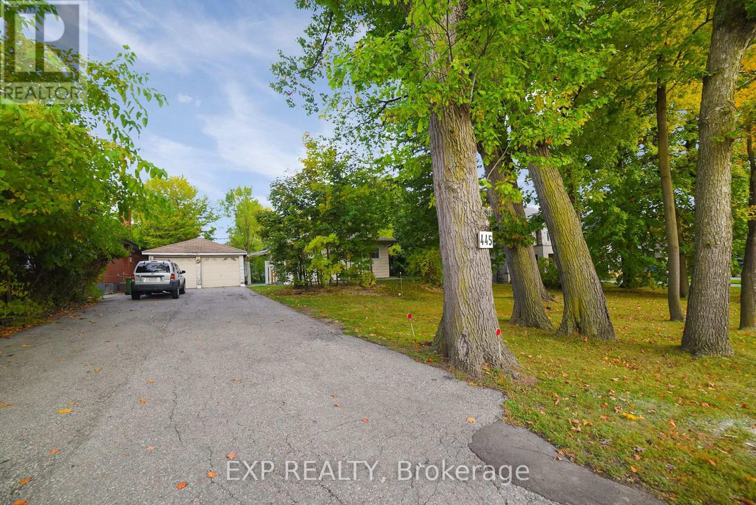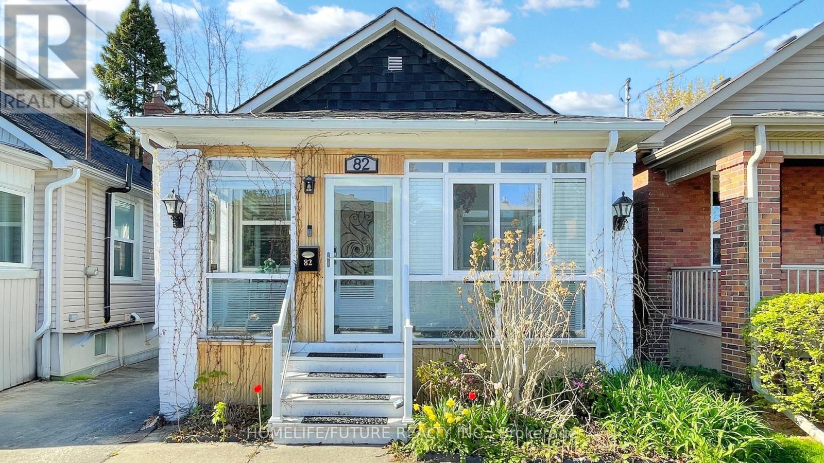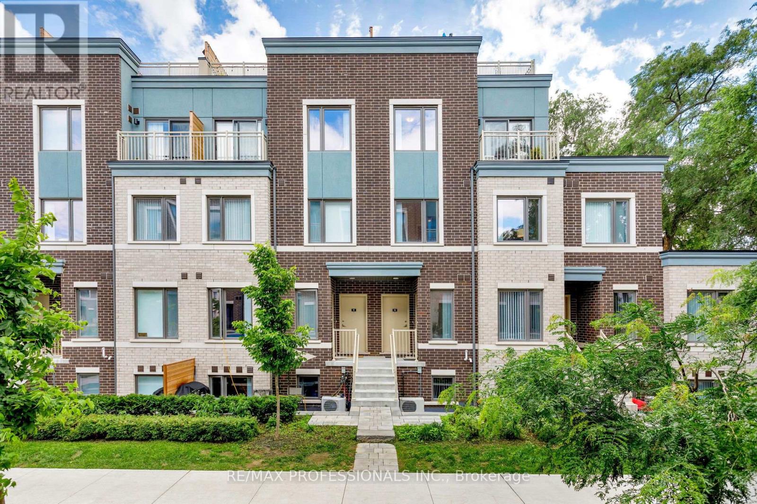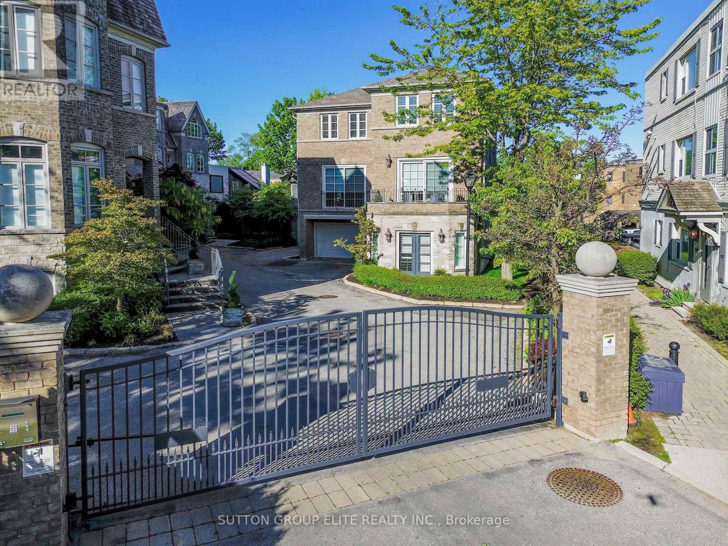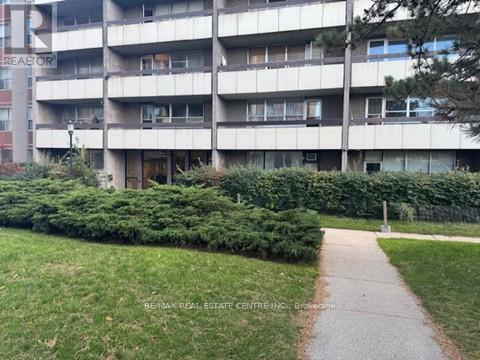- Houseful
- ON
- Toronto
- Eatonville
- 42 Lynnford Dr
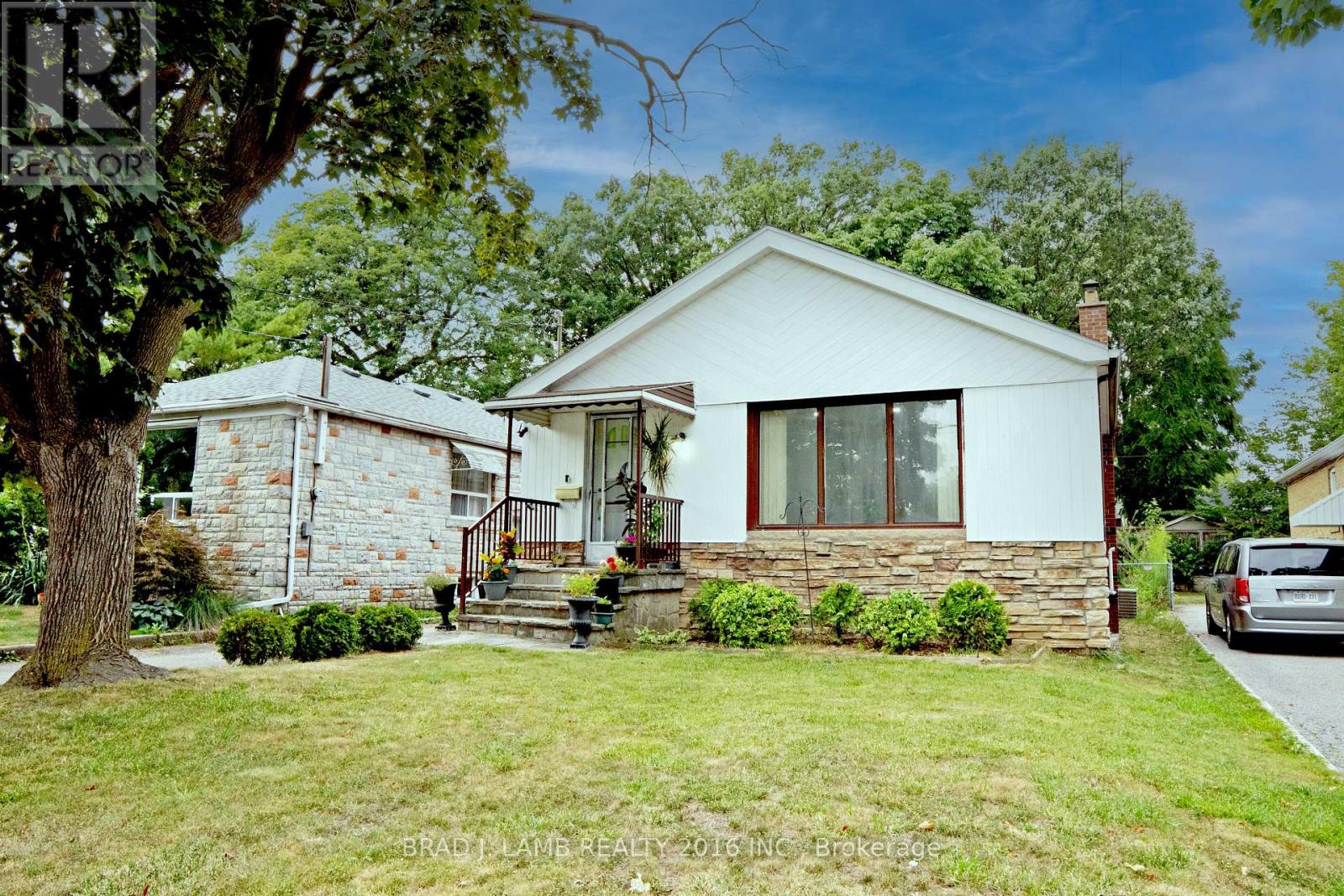
Highlights
Description
- Time on Houseful42 days
- Property typeSingle family
- StyleRaised bungalow
- Neighbourhood
- Median school Score
- Mortgage payment
An exceptional opportunity to own a completely renovated all-brick bungalow, offering over 1,200 sq ft of sophisticated living in one of Etobicoke's most coveted enclaves. Thoughtfully reimagined, the main floor now features a brand-new washroom, updated flooring throughout, and sun-filled open-concept interiors, while a private side entrance leads to a fully finished, recently renovated lower level, making it ideal for multigenerational living, rental income, or turnkey Airbnb use. Perfectly positioned moments from Cloverdale Mall, Sherway Gardens, Kipling Station, GO Transit, and major highways, this home combines convenience with tranquility, surrounded by lush parks, upscale shopping, and premier amenities. Every detail has been thoughtfully curated for modern living, blending elegance, comfort, and opportunity. Ready for a buyer seeking a smooth, fast closing, this residence is the ultimate balance of lifestyle and investment potential. A rare find in todays market! (id:63267)
Home overview
- Cooling Central air conditioning
- Heat source Natural gas
- Heat type Forced air
- Sewer/ septic Sanitary sewer
- # total stories 1
- # parking spaces 4
- # full baths 2
- # half baths 2
- # total bathrooms 4.0
- # of above grade bedrooms 6
- Flooring Hardwood
- Subdivision Islington-city centre west
- Lot size (acres) 0.0
- Listing # W12388620
- Property sub type Single family residence
- Status Active
- Living room 7.01m X 3.41m
Level: Basement - 2nd bedroom 3.81m X 2.9m
Level: Basement - Kitchen 4.18m X 3.26m
Level: Basement - Primary bedroom 3.81m X 2.9m
Level: Basement - 3rd bedroom 3.05m X 3.02m
Level: Main - Kitchen 4.3m X 3.17m
Level: Main - Living room 5.05m X 3.32m
Level: Main - 2nd bedroom 3.66m X 2.93m
Level: Main - Primary bedroom 4.48m X 3.35m
Level: Main - Dining room 3.96m X 2.47m
Level: Main
- Listing source url Https://www.realtor.ca/real-estate/28829860/42-lynnford-drive-toronto-islington-city-centre-west-islington-city-centre-west
- Listing type identifier Idx

$-2,931
/ Month

