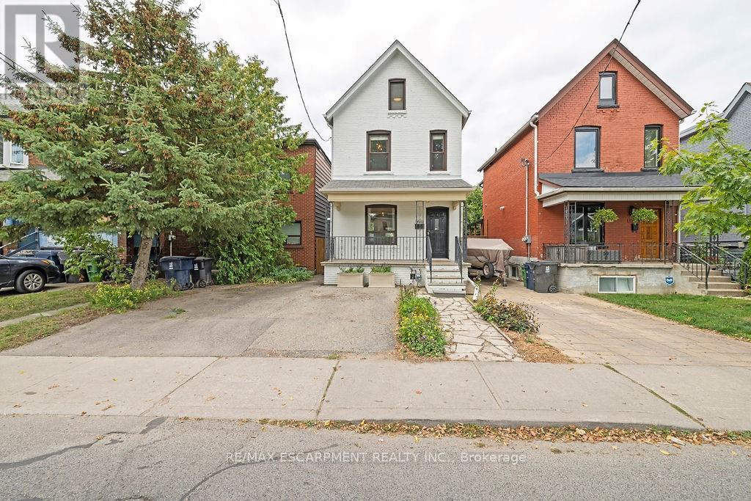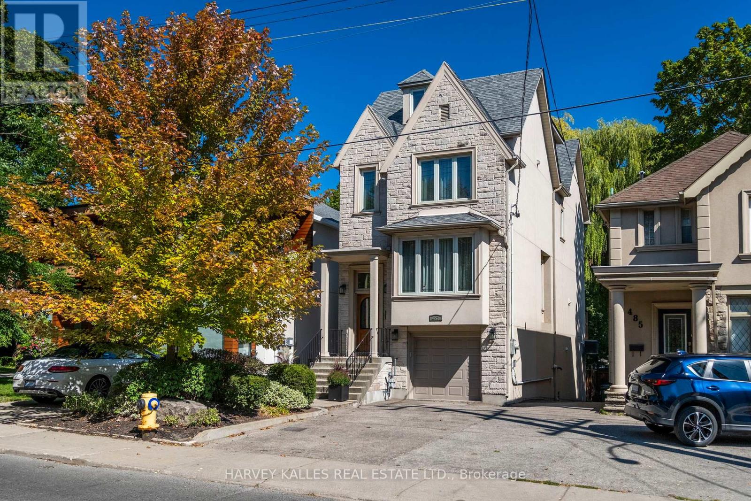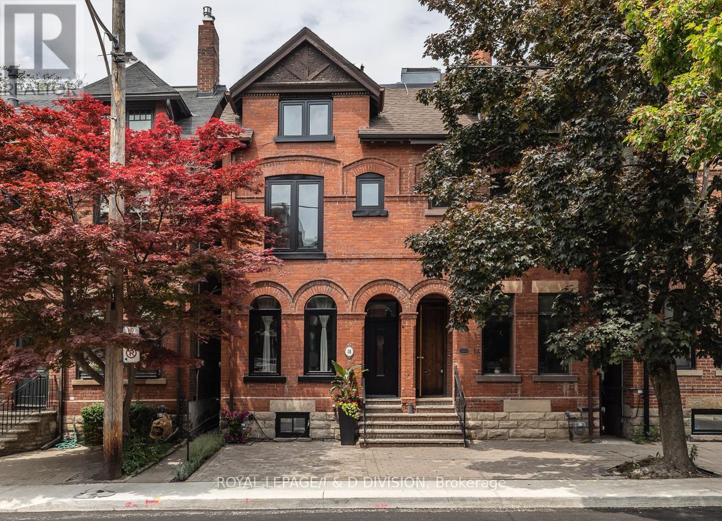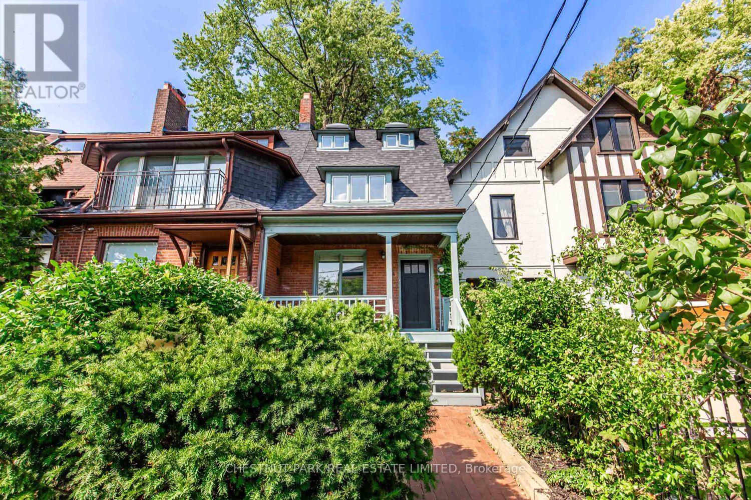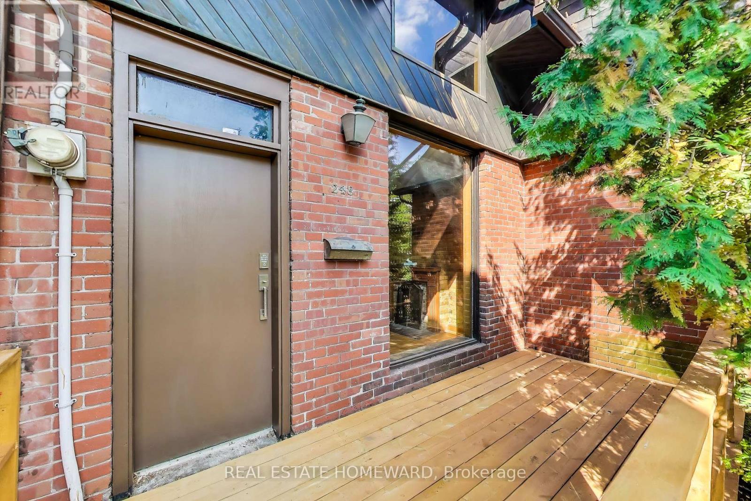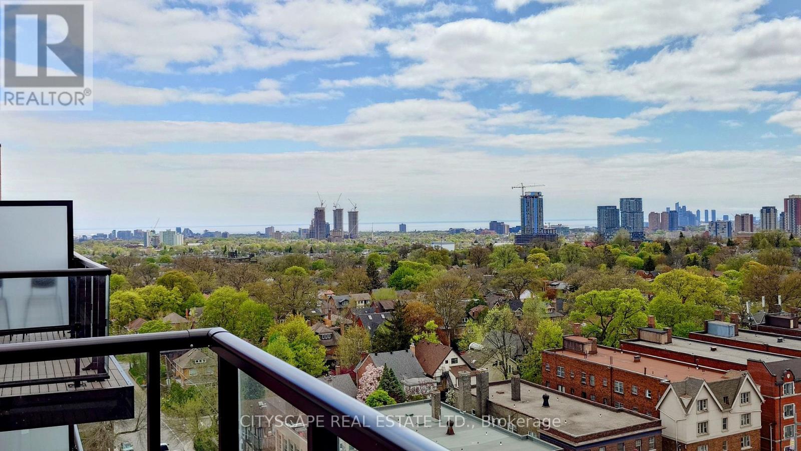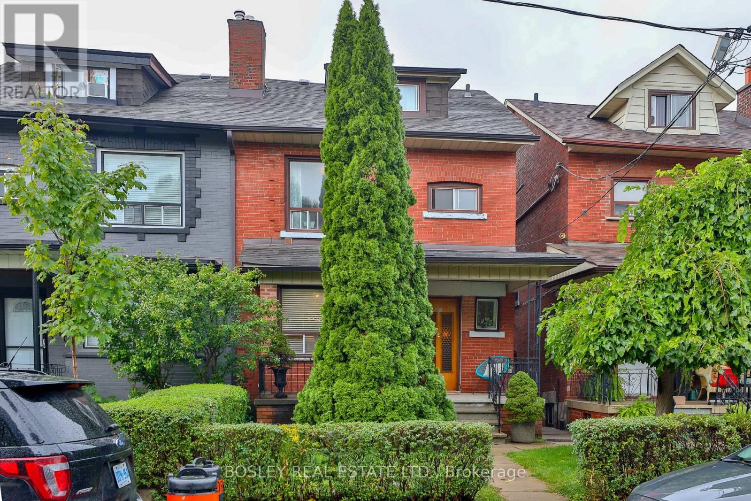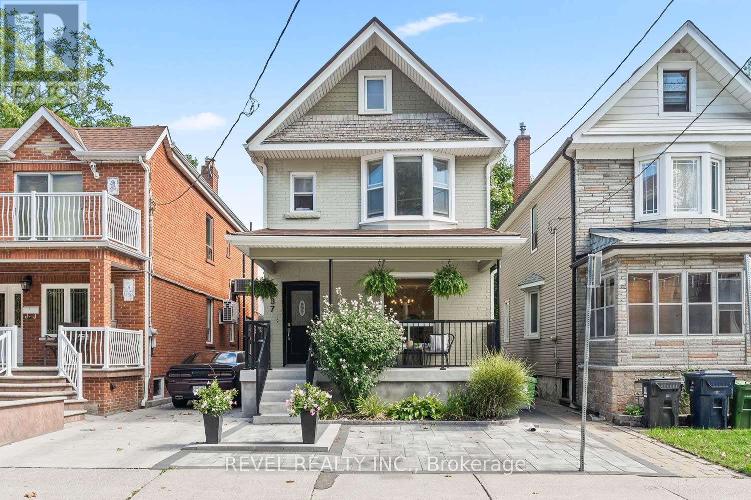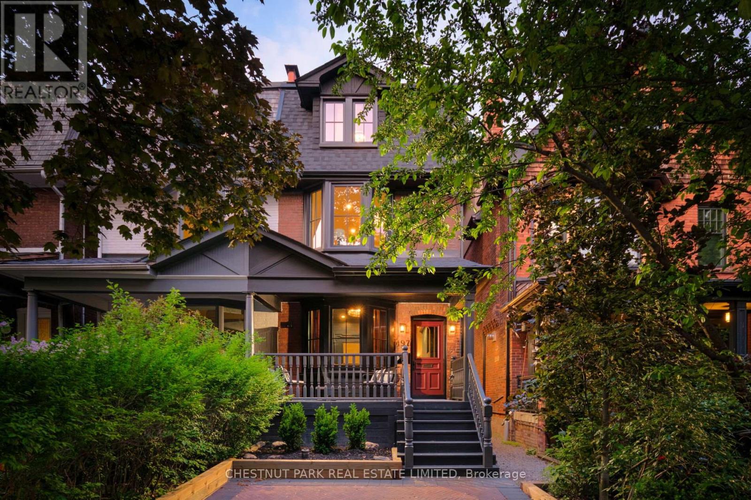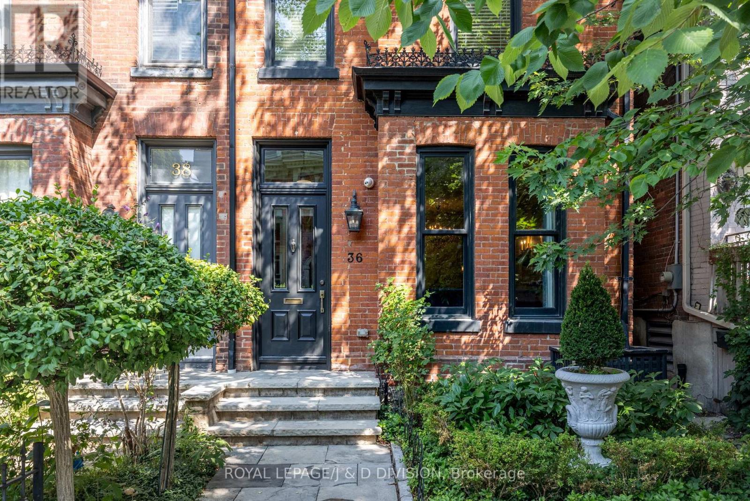- Houseful
- ON
- Toronto
- Christie Pits
- 42 Manchester Ave
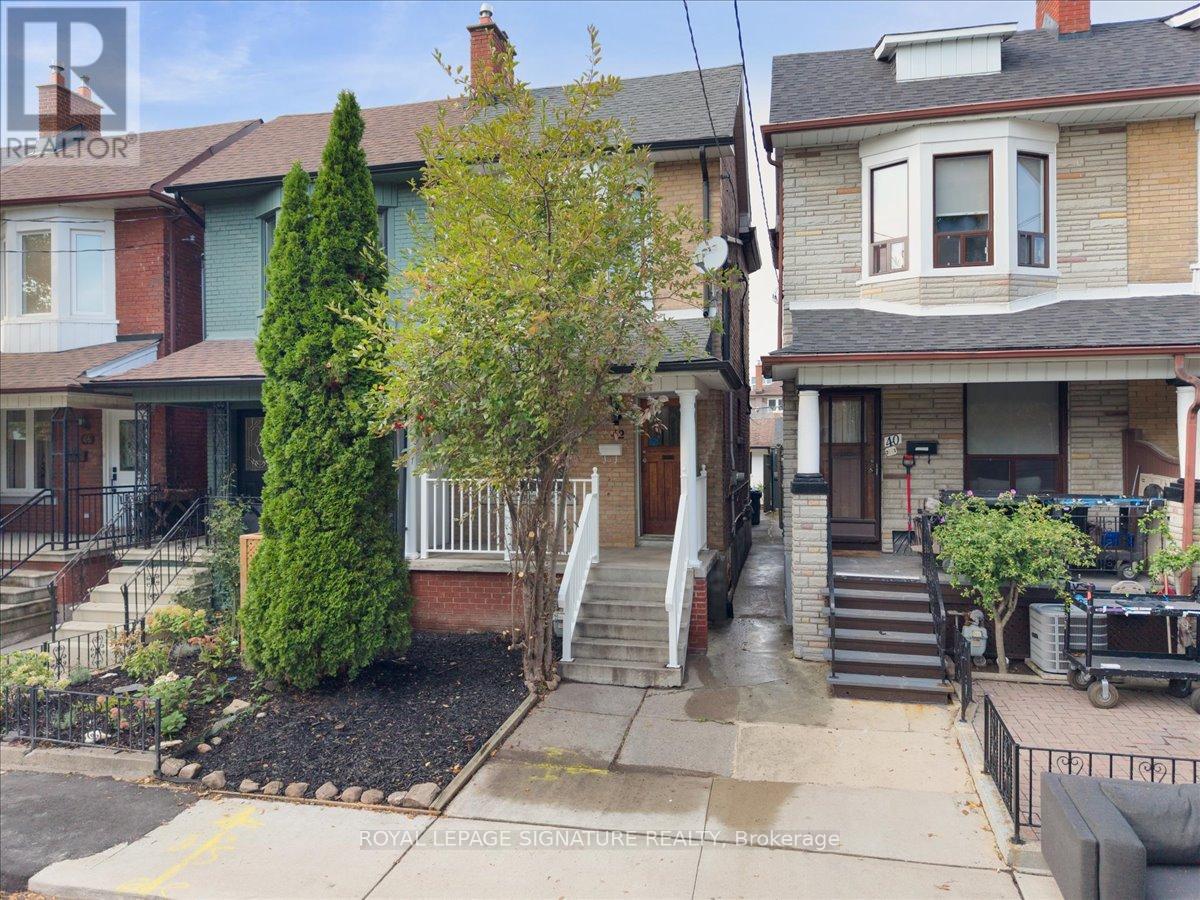
Highlights
Description
- Time on Housefulnew 3 hours
- Property typeSingle family
- Neighbourhood
- Median school Score
- Mortgage payment
Tucked away on a quiet, family-friendly street, this beautifully updated & carefully maintained 3-bedroom, 2-bath home with a garage is a rare find in the heart of the city. Freshly painted throughout, it offers hardwood floors, high ceilings, and generous living spaces, including a king-sized primary bedroom, and fully finished basement in-law suite. The main floor features a dedicated dining room, a large living room & bright eat-in kitchen with a walkout to a private deck & backyard ideal for entertaining or quiet evenings. Upstairs, the spa-like bathroom boasts heated tile flooring and exquisite hand-laid Japanese glass tile. The fully finished basement, with its separate entrance & heated flooring throughout the rec area, offers endless possibilities: use it as an in-law suite, nanny suite, home office, rental opportunity, or a fantastic family rec space. Additional upgrades include an updated 200-amp panel, and recently painted throughout - move-in ready! With parking and a garage-a rarity in the area this home checks every box. Don't forget it also offers the potential for a laneway house or could easily be converted to a triplex to offer future flexibility and value. There is also a cold room, and a bonus storage room under the back porch. Unbeatable Location: Just steps to Christie Pits Park, Ossington Subway Station, hot spots like Geary Avenue & Ossington Strip, Little Italy, Koreatown and an endless array of restaurants, cafés, and shops. Everyday essentials are minutes away at Fiesta Farms, Farm Boy, and Loblaws. You'll love the ease of 24-hour transit, nearby schools, and a true sense of community, all while being within walking distance to some of the city's best cultural and culinary destinations. (id:63267)
Home overview
- Cooling Window air conditioner
- Heat source Natural gas
- Heat type Radiant heat
- Sewer/ septic Sanitary sewer
- # total stories 2
- Fencing Fenced yard
- # parking spaces 1
- Has garage (y/n) Yes
- # full baths 2
- # total bathrooms 2.0
- # of above grade bedrooms 3
- Flooring Hardwood, laminate, tile
- Subdivision Dovercourt-wallace emerson-junction
- Lot size (acres) 0.0
- Listing # W12422602
- Property sub type Single family residence
- Status Active
- Bedroom Measurements not available
Level: 2nd - Bathroom Measurements not available
Level: 2nd - 2nd bedroom Measurements not available
Level: 2nd - 3rd bedroom Measurements not available
Level: 2nd - Living room Measurements not available
Level: Basement - Kitchen Measurements not available
Level: Basement - Cold room Measurements not available
Level: Basement - Bathroom Measurements not available
Level: Basement - Kitchen Measurements not available
Level: Main - Dining room Measurements not available
Level: Main - Foyer Measurements not available
Level: Main - Living room Measurements not available
Level: Main
- Listing source url Https://www.realtor.ca/real-estate/28904061/42-manchester-avenue-toronto-dovercourt-wallace-emerson-junction-dovercourt-wallace-emerson-junction
- Listing type identifier Idx

$-3,333
/ Month

