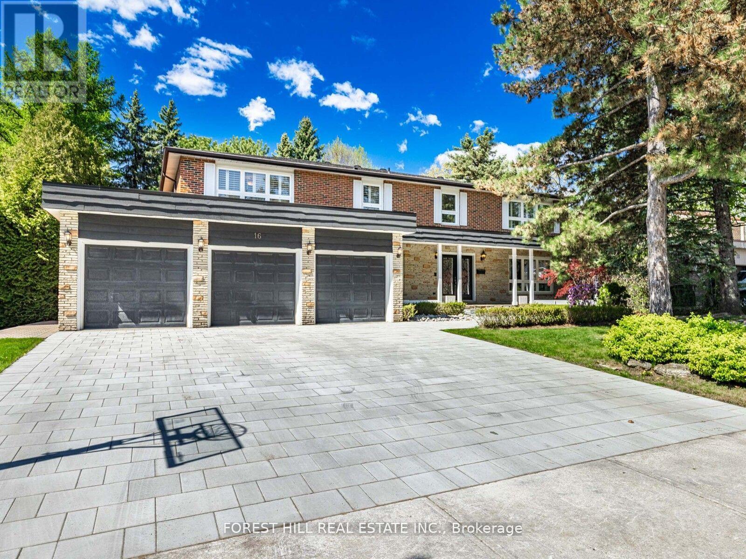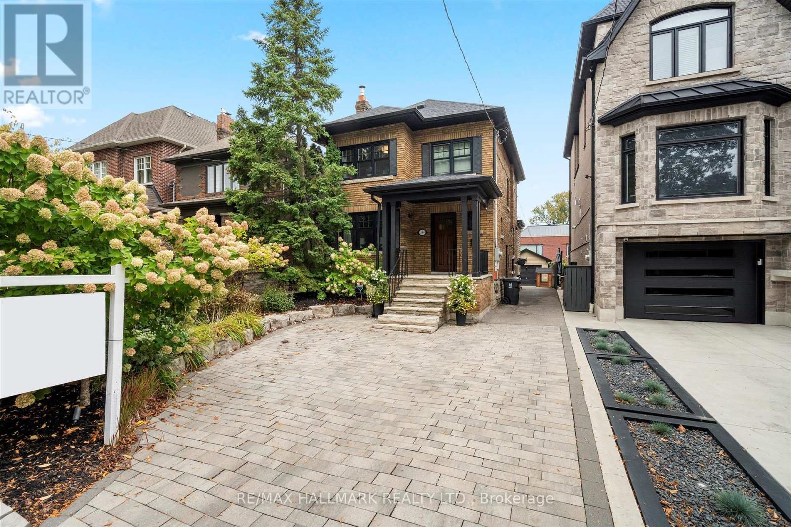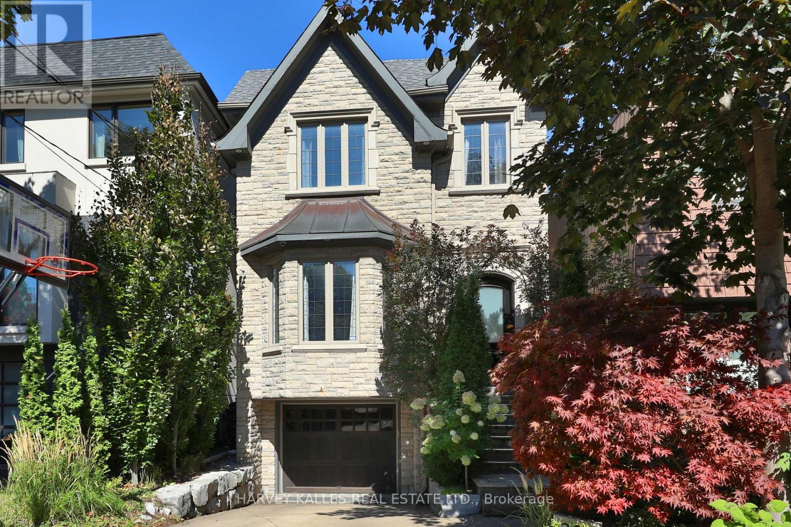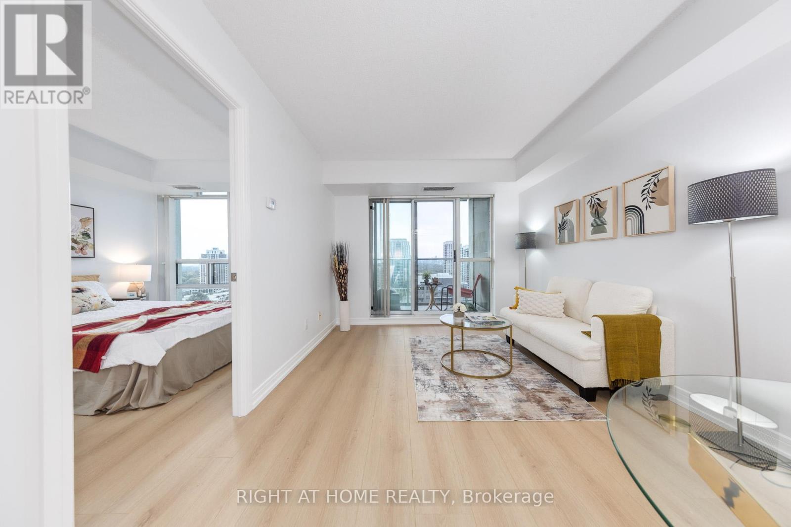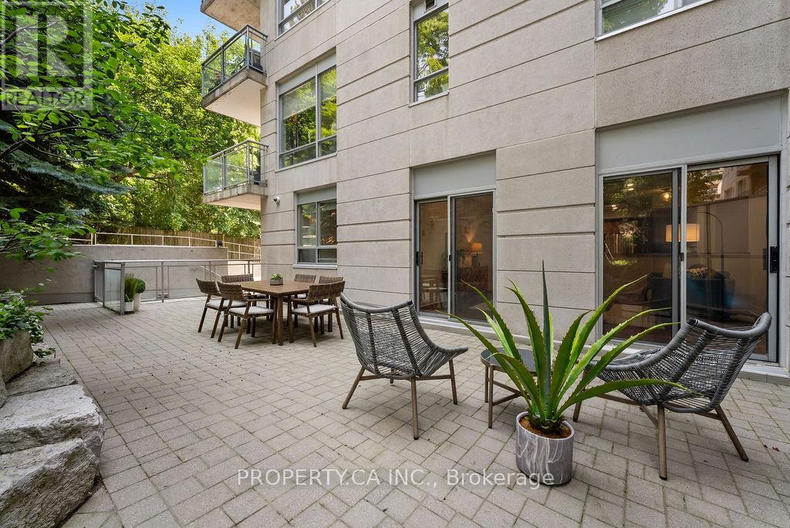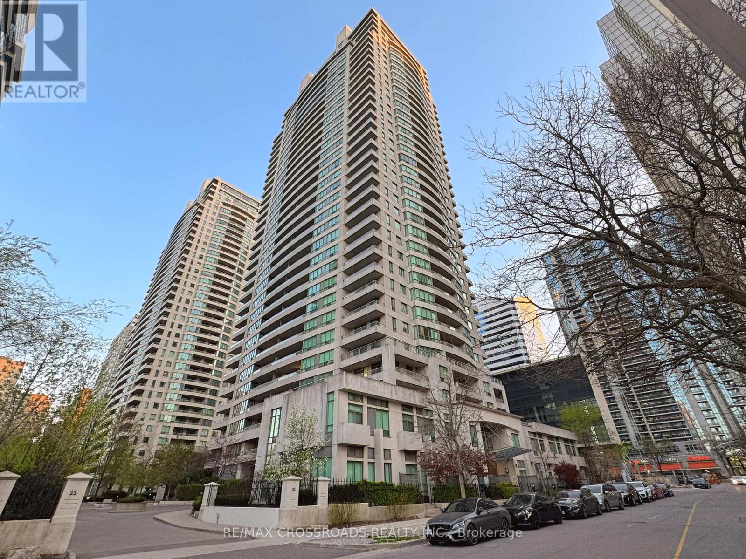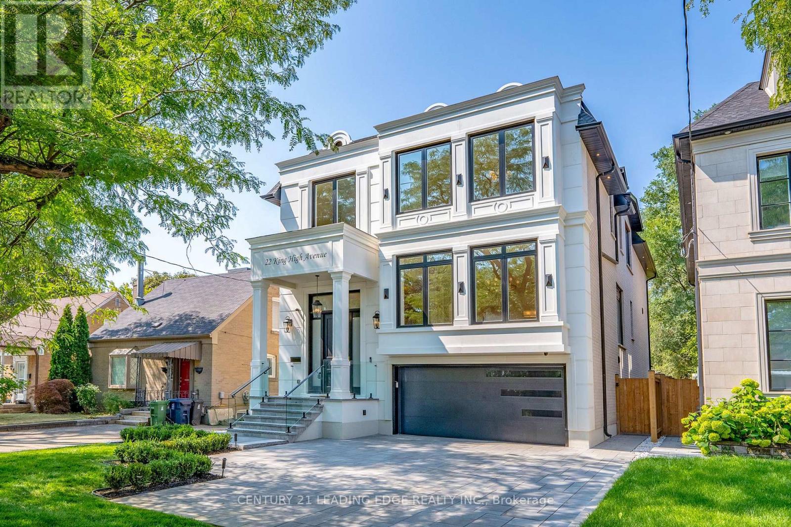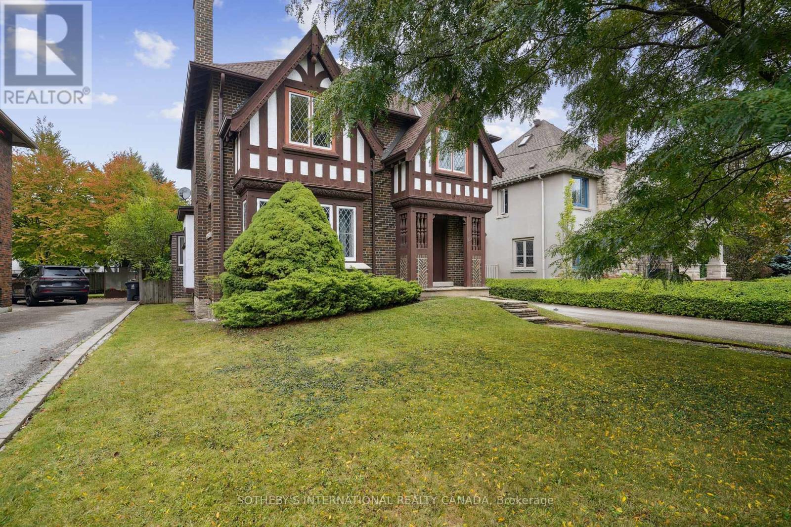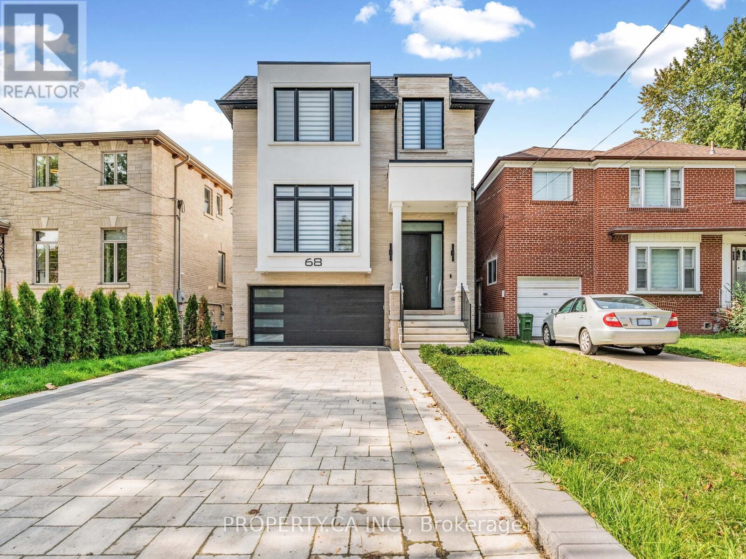- Houseful
- ON
- Toronto
- Bedford Park
- 42 Mcnairn Ave
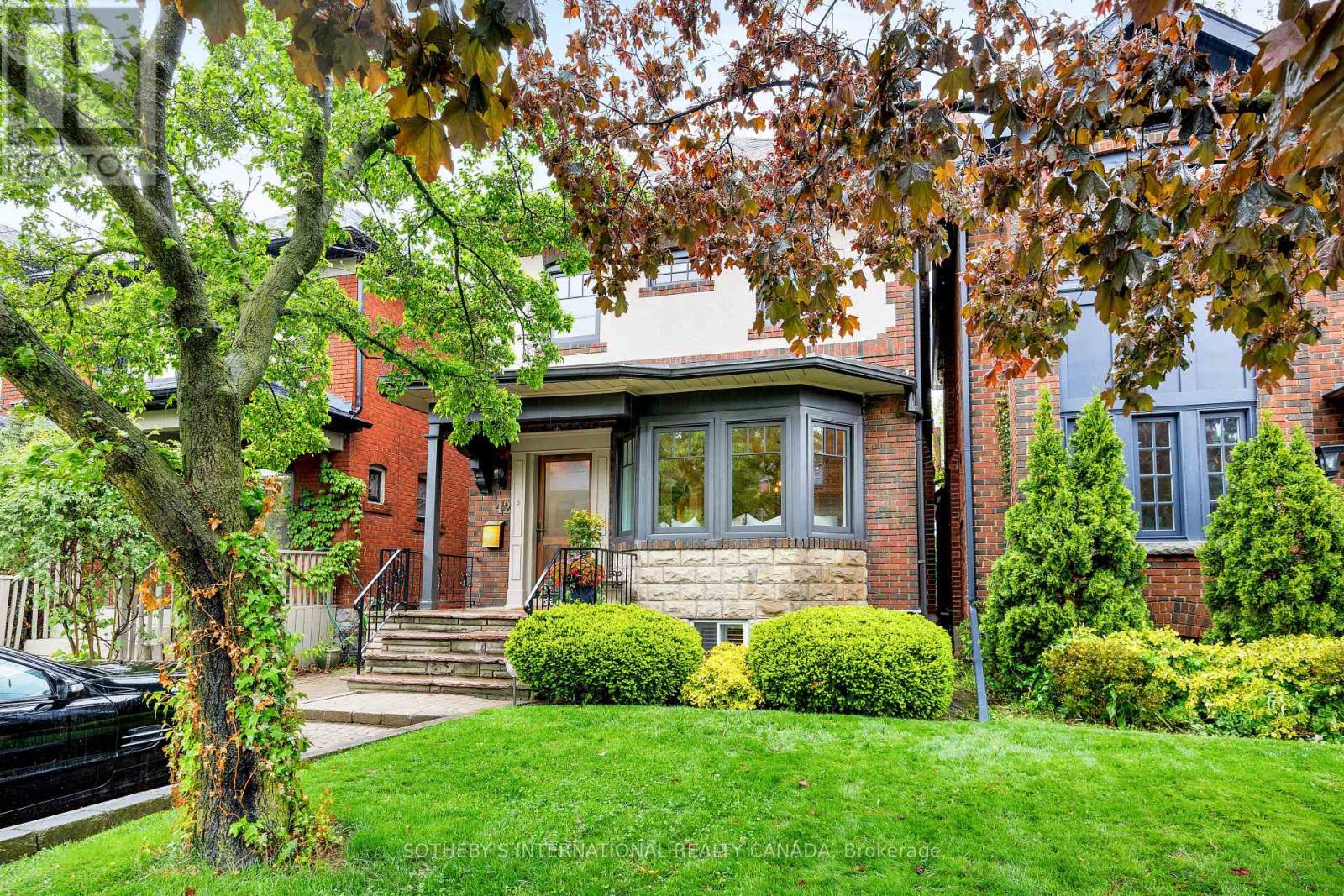
Highlights
Description
- Time on Housefulnew 2 hours
- Property typeSingle family
- Neighbourhood
- Median school Score
- Mortgage payment
Nestled on a quiet, tree-lined street in the heart of Lawrence Park North, this fully renovated detached home offers timeless elegance paired with modern comfort.Located in the coveted John Wanless school district, this 3+1 bedroom, 3-bath residence is perfectly suited for family living. The gourmet kitchen is a chefs delight, featuring granite countertops, a 6-burnerWolf gas range, built-in dishwasher, and a breakfast bar for casual dining. A custom bar with winefridge makes entertaining effortless. Multiple fireplaces bring warmth and character throughout thehome. Flooded with natural light, the expansive family room opens to a professionally landscaped garden retreat with a custom deck, landscape lighting, and irrigation system ideal for outdoor entertaining. The luxurious primary suite includes a walk-through closet, spa-inspired ensuite, and therare convenience of its own washer/dryer. A finished basement adds versatility with a bedroom, fullbath, and flexible space for a nanny suite, guest room, or office. Enjoy the best of city living with YongeStreets shops, cafés, and restaurants just steps away, plus quick access to top schools, transit, andHighway 401. This is a rare opportunity to own a move-in ready gem in one of Torontos most prestigious neighbourhoods. (id:63267)
Home overview
- Cooling Central air conditioning
- Heat source Natural gas
- Heat type Forced air
- Sewer/ septic Sanitary sewer
- # total stories 2
- # parking spaces 1
- # full baths 3
- # total bathrooms 3.0
- # of above grade bedrooms 4
- Flooring Hardwood, wood
- Has fireplace (y/n) Yes
- Subdivision Bedford park-nortown
- Directions 1407236
- Lot desc Landscaped
- Lot size (acres) 0.0
- Listing # C12427668
- Property sub type Single family residence
- Status Active
- 3rd bedroom 2.55m X 2.54m
Level: 2nd - 2nd bedroom 5.68m X 3.02m
Level: 2nd - Primary bedroom 3.62m X 4.83m
Level: 2nd - Bedroom 4.59m X 4.26m
Level: Lower - Recreational room / games room 5.68m X 6.71m
Level: Lower - Living room 5.68m X 5.01m
Level: Main - Dining room 3.57m X 5.87m
Level: Main - Kitchen 5.68m X 4.11m
Level: Main
- Listing source url Https://www.realtor.ca/real-estate/28915155/42-mcnairn-avenue-toronto-bedford-park-nortown-bedford-park-nortown
- Listing type identifier Idx

$-6,533
/ Month

