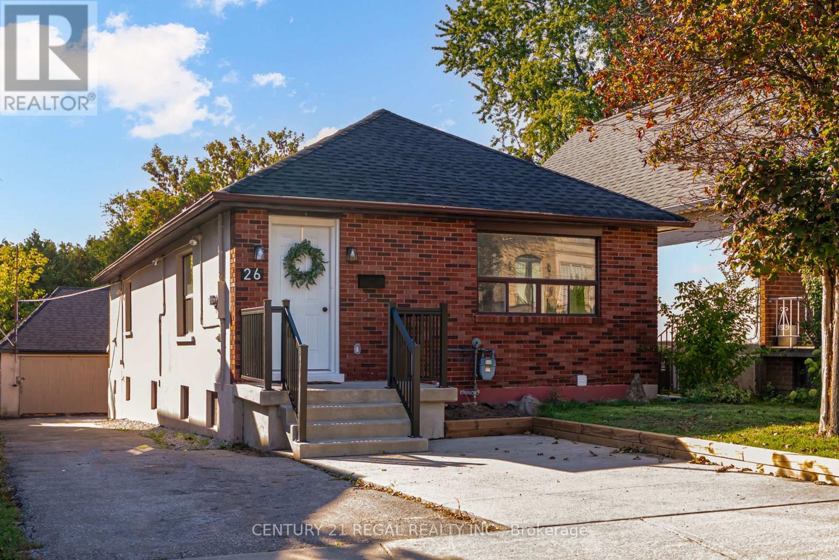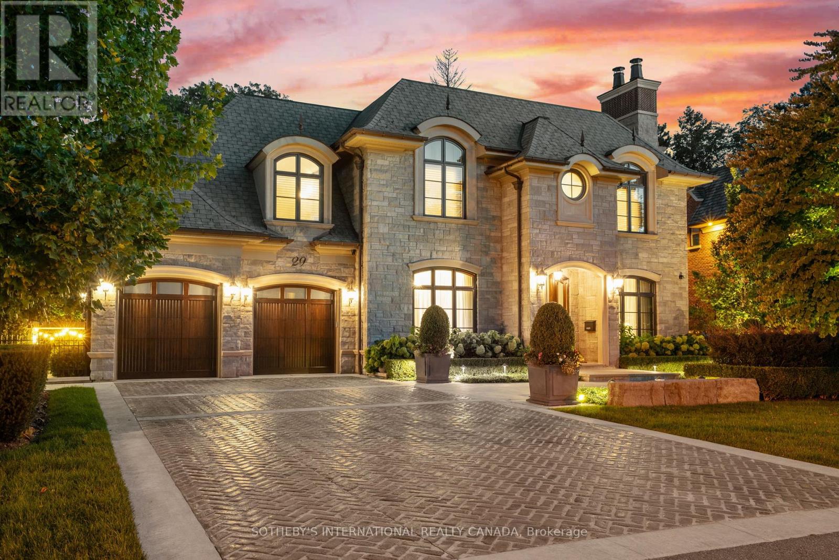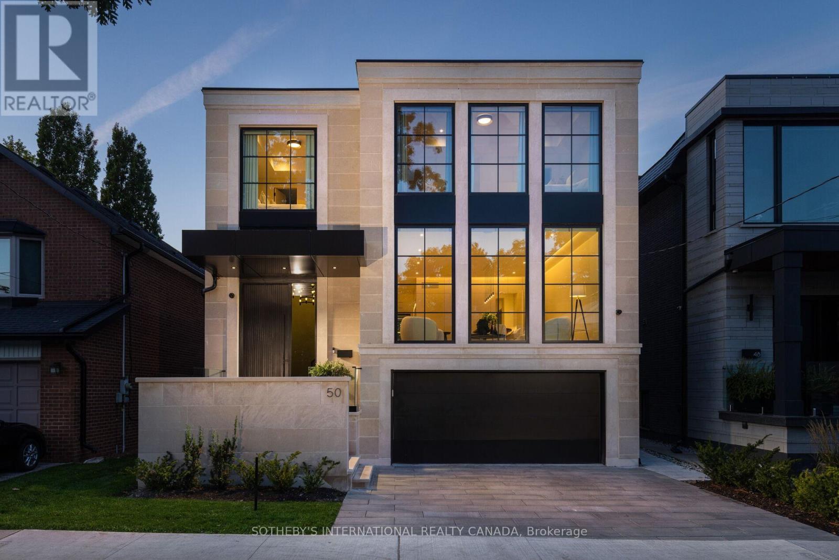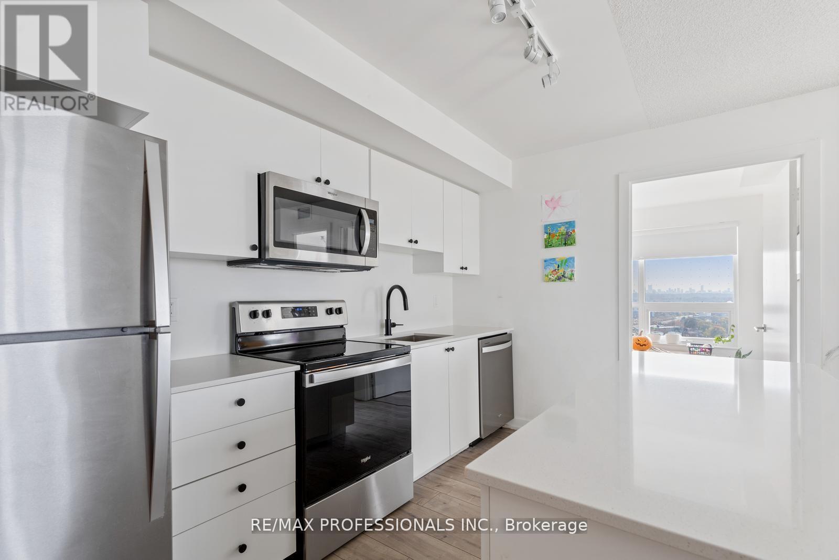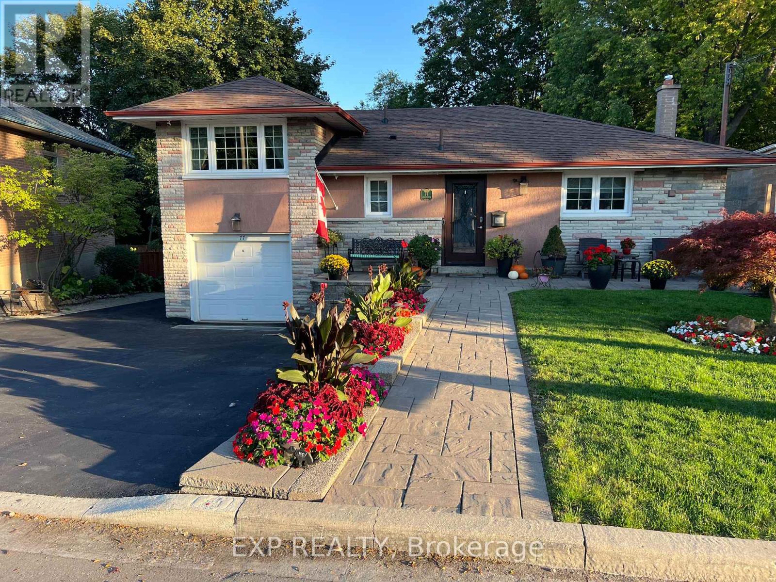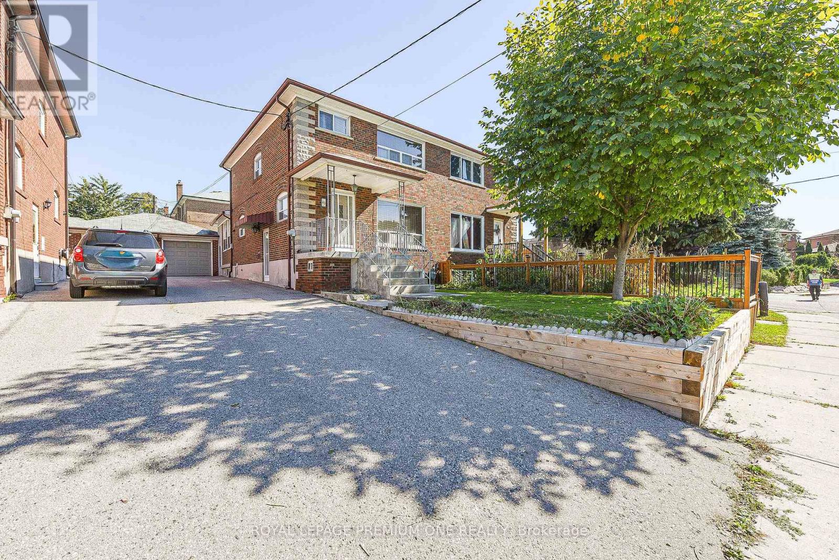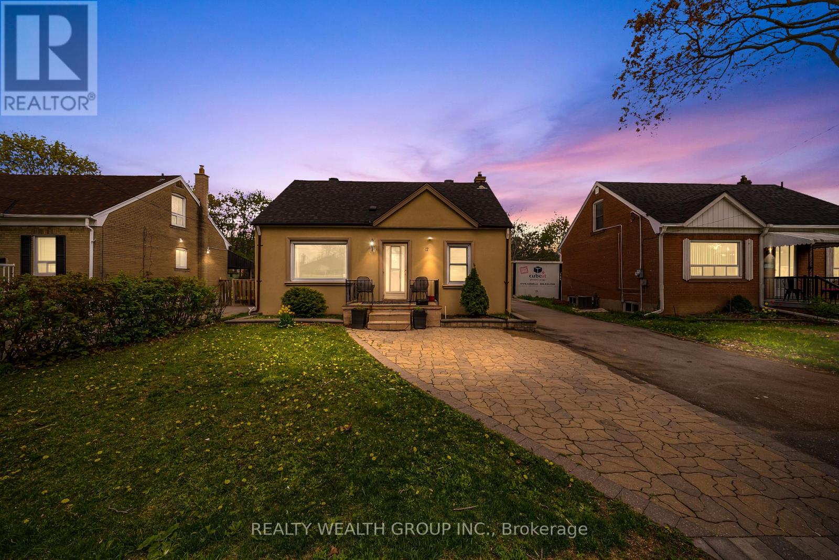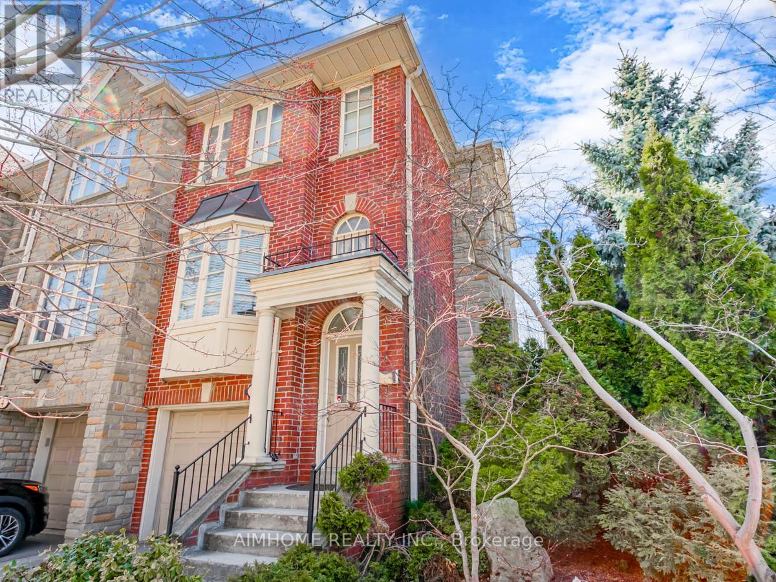- Houseful
- ON
- Toronto
- Humber Heights
- 42 Tilden Cres N
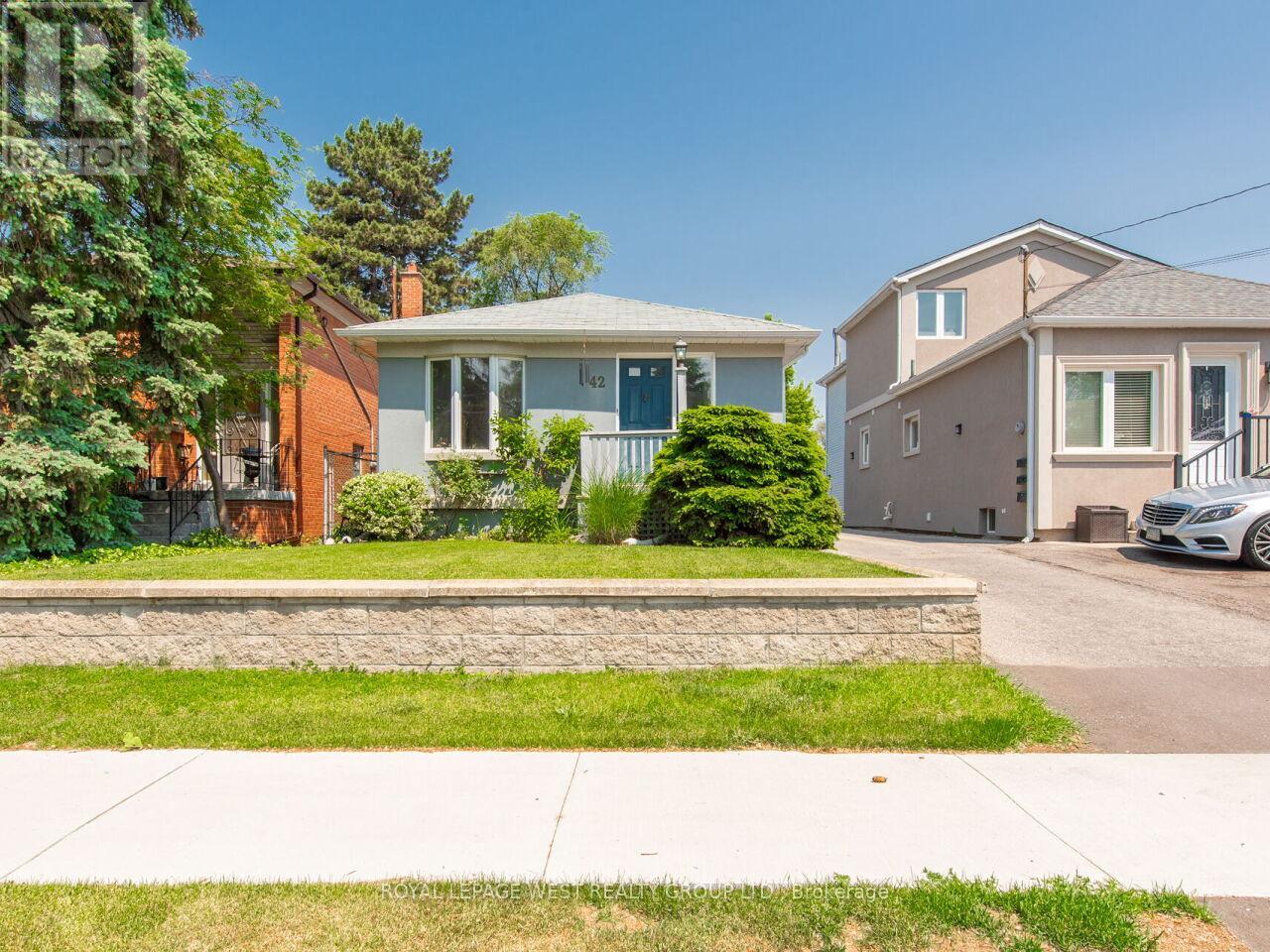
Highlights
Description
- Time on Housefulnew 9 hours
- Property typeSingle family
- StyleBungalow
- Neighbourhood
- Median school Score
- Mortgage payment
Welcome to this well cared-for home offering plenty of storage throughout. The spacious primary bedroom includes double closets and a walk out to the backyard. The oversized bathroom provides added everyday comfort. The bright kitchen flows into an open living and dining area perfect for gatherings or quiet evenings at home.A generous entryway creates a warm first impression. The lower level features a cozy family room with newer vinyl flooring, two flexible office or den spaces, and multiple storage closets. An additional toilet in the furnace room adds convenience.Outside, enjoy a single detached garage, a private patio, and a lovely garden spaceideal for relaxing or entertaining. This home is perfect for those looking to downsize without sacrificing space or functionality.Property being sold as-is, where-is. (id:63267)
Home overview
- Cooling Central air conditioning
- Heat source Natural gas
- Heat type Forced air
- Sewer/ septic Sanitary sewer
- # total stories 1
- # parking spaces 2
- Has garage (y/n) Yes
- # full baths 1
- # total bathrooms 1.0
- # of above grade bedrooms 1
- Flooring Tile, hardwood, vinyl
- Subdivision Humber heights
- Lot size (acres) 0.0
- Listing # W12449140
- Property sub type Single family residence
- Status Active
- Recreational room / games room 7.55m X 4.19m
Level: Basement - Den 2.39m X 2.38m
Level: Basement - Den 2.8m X 2.38m
Level: Basement - Living room 7.56m X 2.65m
Level: Main - Primary bedroom 5.51m X 3.7m
Level: Main - Dining room 7.56m X 2.65m
Level: Main - Kitchen 7.07m X 3.19m
Level: Main
- Listing source url Https://www.realtor.ca/real-estate/28960825/42-tilden-crescent-n-toronto-humber-heights-humber-heights
- Listing type identifier Idx

$-2,237
/ Month

