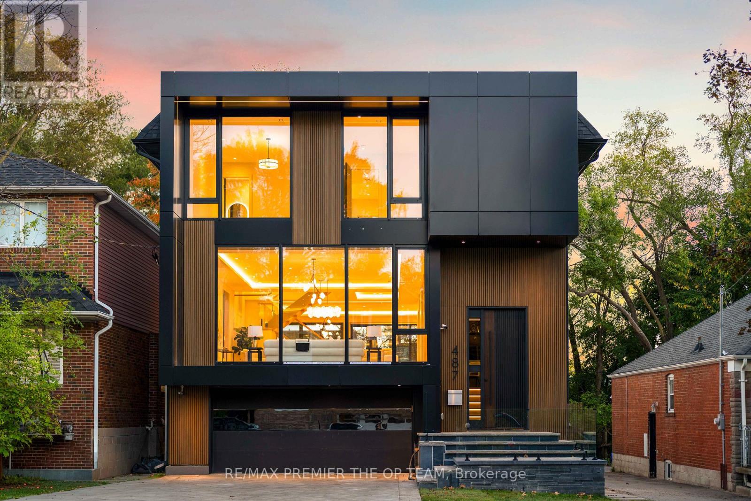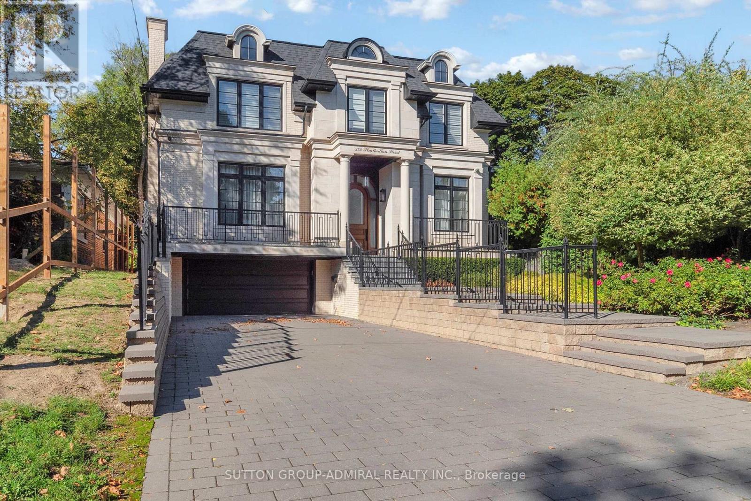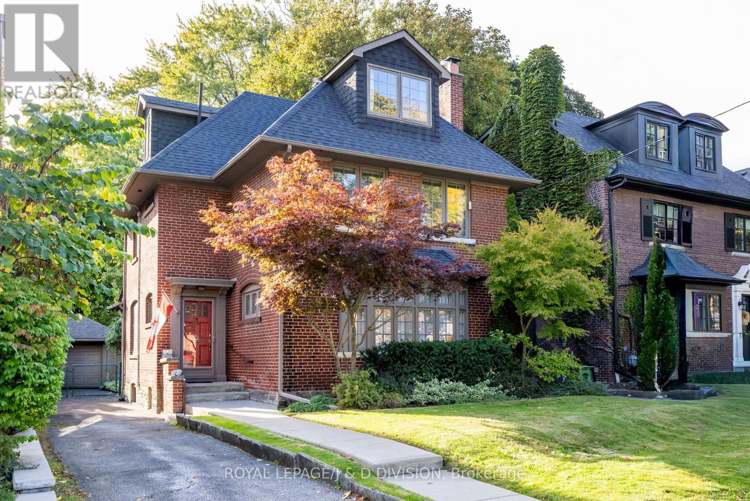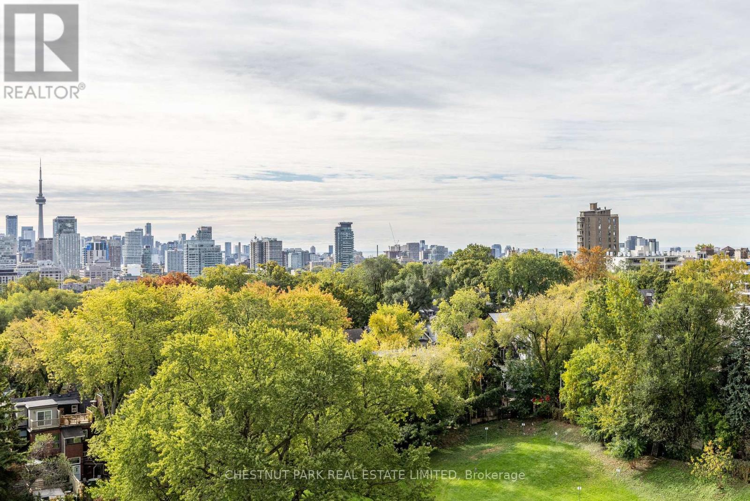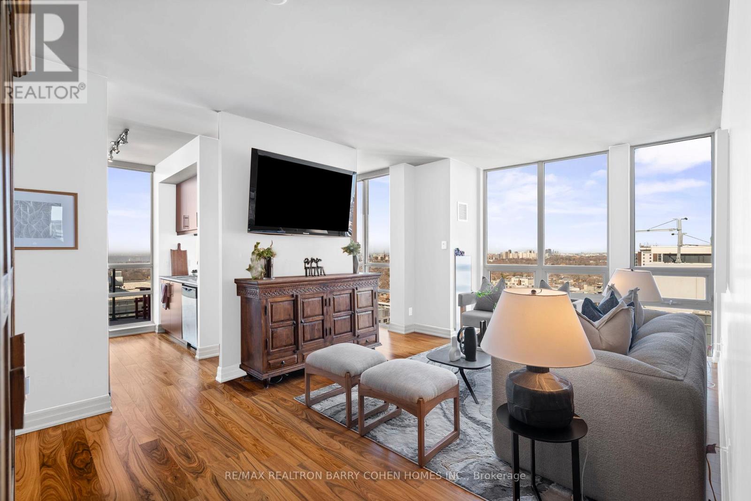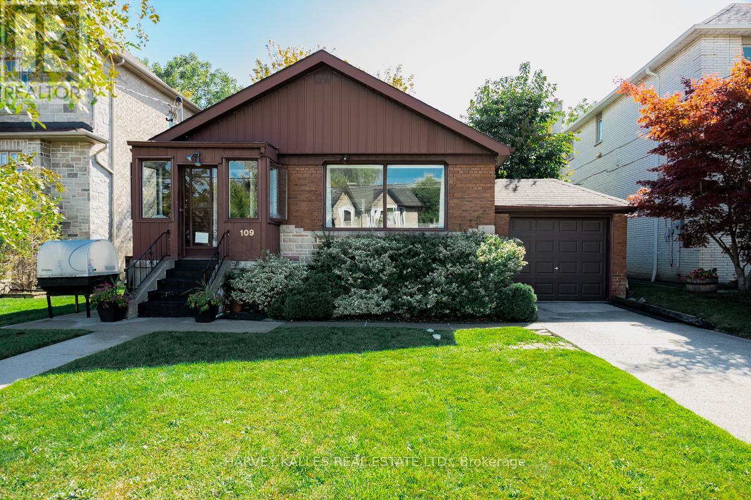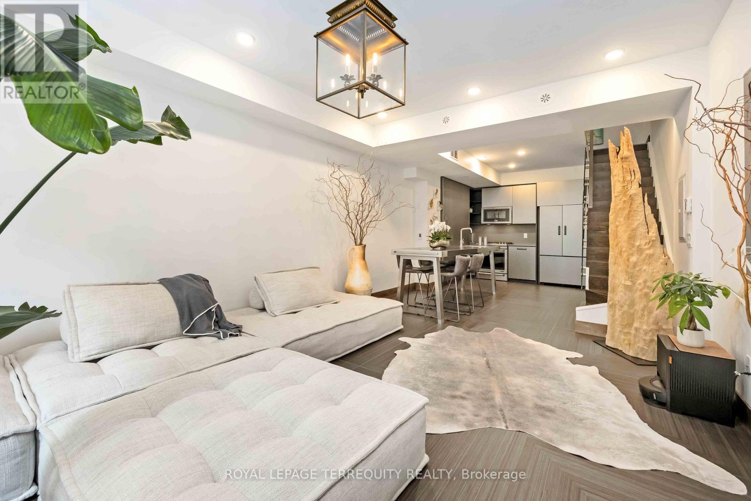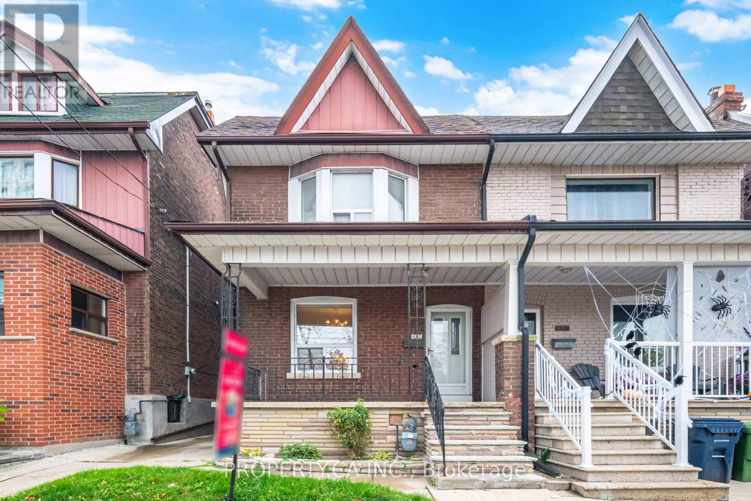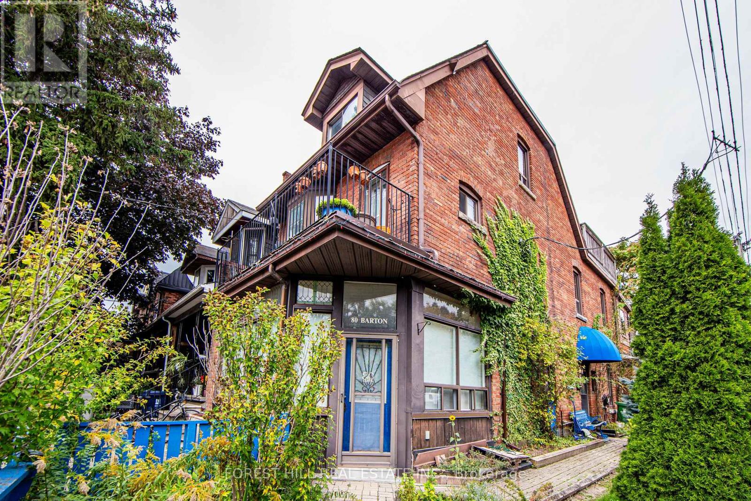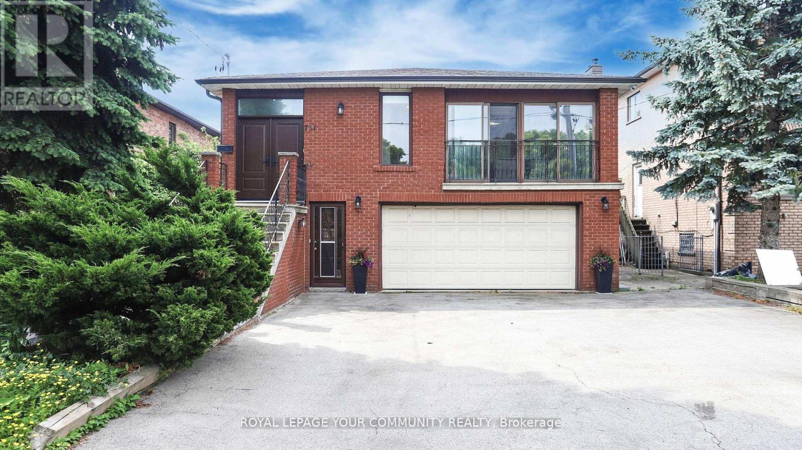- Houseful
- ON
- Toronto
- Oakwood-Vaughn
- 424 Oakwood Ave
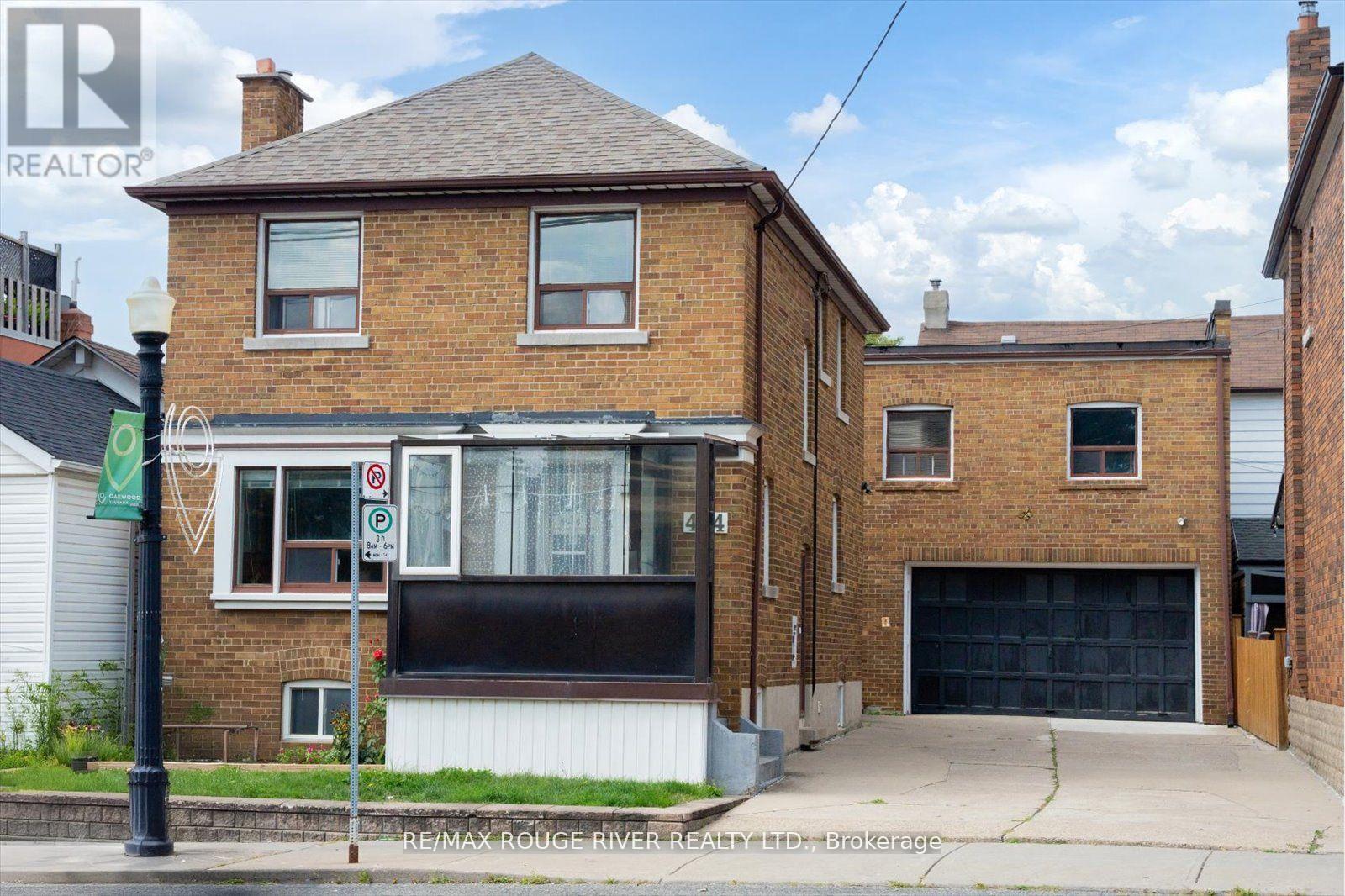
Highlights
Description
- Time on Housefulnew 6 hours
- Property typeSingle family
- Neighbourhood
- Median school Score
- Mortgage payment
Welcome to this Detached unique 2 story, 4-bedroom home in the heart of Oakwood Village, one of Toronto's most charming and vibrant neighborhoods. Perfectly situated just north of the downtown core, this home offers a suburban feel, while still being steps from urban amenities, shops, restaurants, and transit. Inside, you'll find spacious principal rooms filled with character and old-world charm. Main Floor offers Living room with beautiful wood burning fireplace (As Is) overlooking Dining Area. Good size kitchen off the dining area. Kitchen has w/o to covered back deck, perfect for BBQ and entertaining. The home provides plenty of space for a growing family or multi-generational living with the separate side entrance. Upstairs boasts four well-sized bedrooms and a 4pce bathroom. Basement is finished with a 2 pce bath, 2 rooms to use as you please. But the true showstopper is outside: A massive 2 story detached garage, rare for the area, offering endless possibilities whether you need storage, a workshop, studio space, contractor, or a car enthusiasts dream. It's a must see. Also offers large double car driveway, suitable for 4 to 6 cars, depending on size. The house and garage has potential for future customization. This one is a must See! Close to shops, schools, transit and place of worship. (id:63267)
Home overview
- Cooling Central air conditioning
- Heat source Natural gas
- Heat type Radiant heat
- Sewer/ septic Sanitary sewer
- # total stories 2
- # parking spaces 8
- Has garage (y/n) Yes
- # full baths 1
- # half baths 1
- # total bathrooms 2.0
- # of above grade bedrooms 4
- Flooring Carpeted, linoleum, laminate, tile
- Subdivision Oakwood village
- Directions 2010273
- Lot size (acres) 0.0
- Listing # C12472301
- Property sub type Single family residence
- Status Active
- 3rd bedroom 2.64m X 3.61m
Level: 2nd - 2nd bedroom 2.64m X 4.24m
Level: 2nd - Bedroom 2.92m X 2.97m
Level: 2nd - 4th bedroom 2.95m X 2.79m
Level: 2nd - Recreational room / games room 3.25m X 5.51m
Level: Basement - Living room 3.45m X 5.08m
Level: Main - Kitchen 2.51m X 4.88m
Level: Main - Dining room 3.15m X 4.52m
Level: Main
- Listing source url Https://www.realtor.ca/real-estate/29010826/424-oakwood-avenue-toronto-oakwood-village-oakwood-village
- Listing type identifier Idx

$-3,597
/ Month

