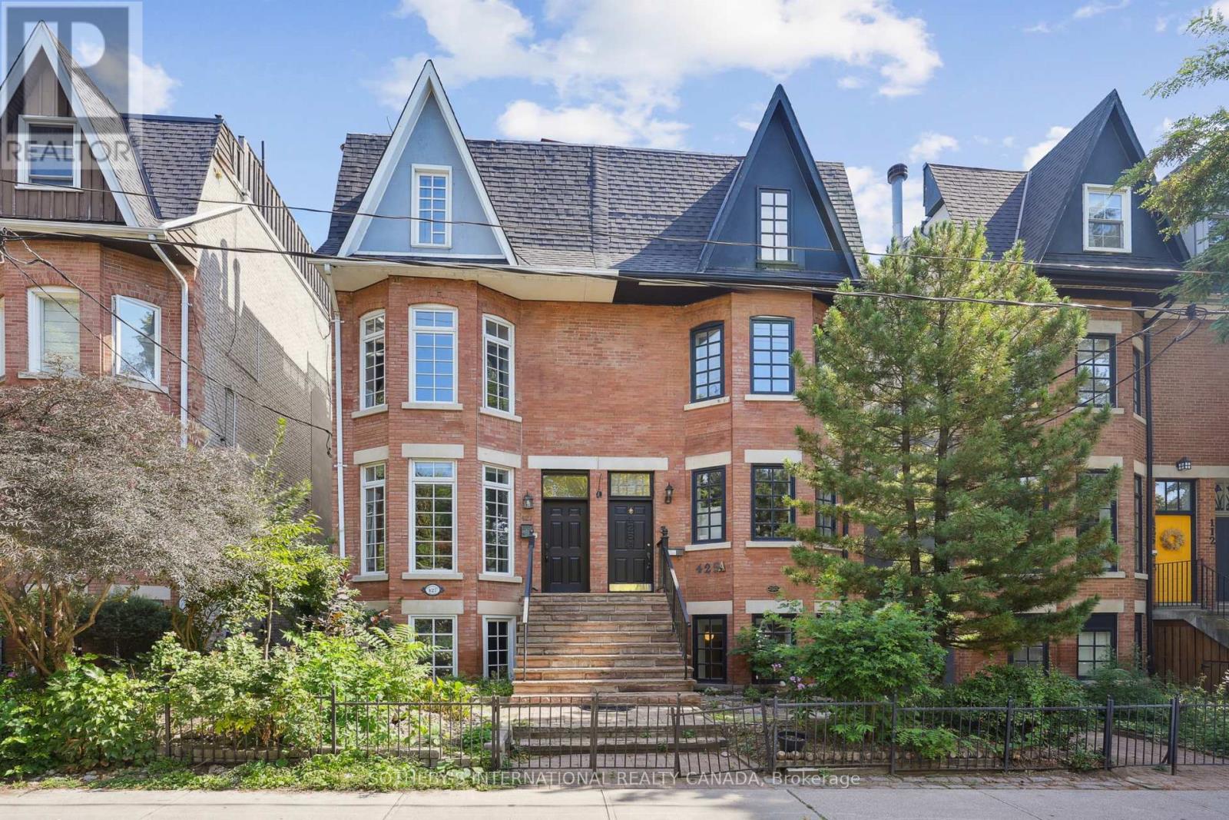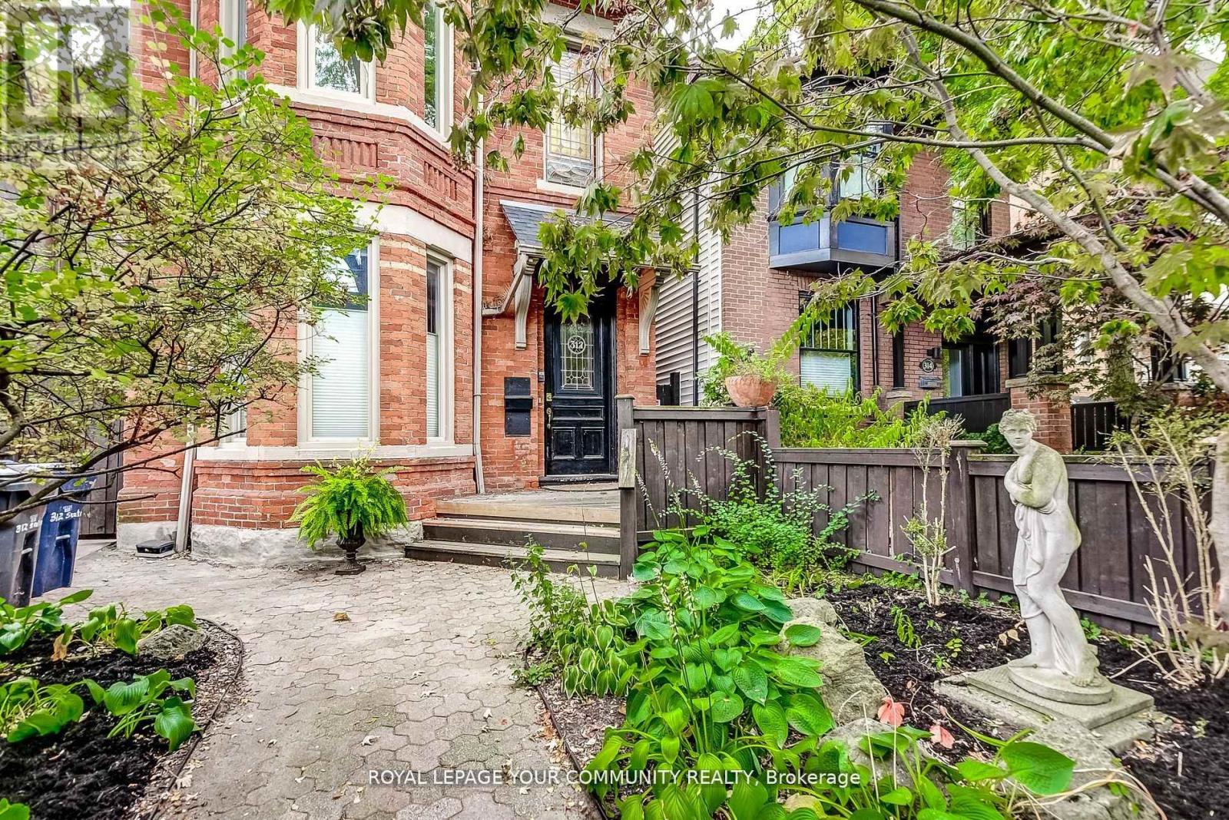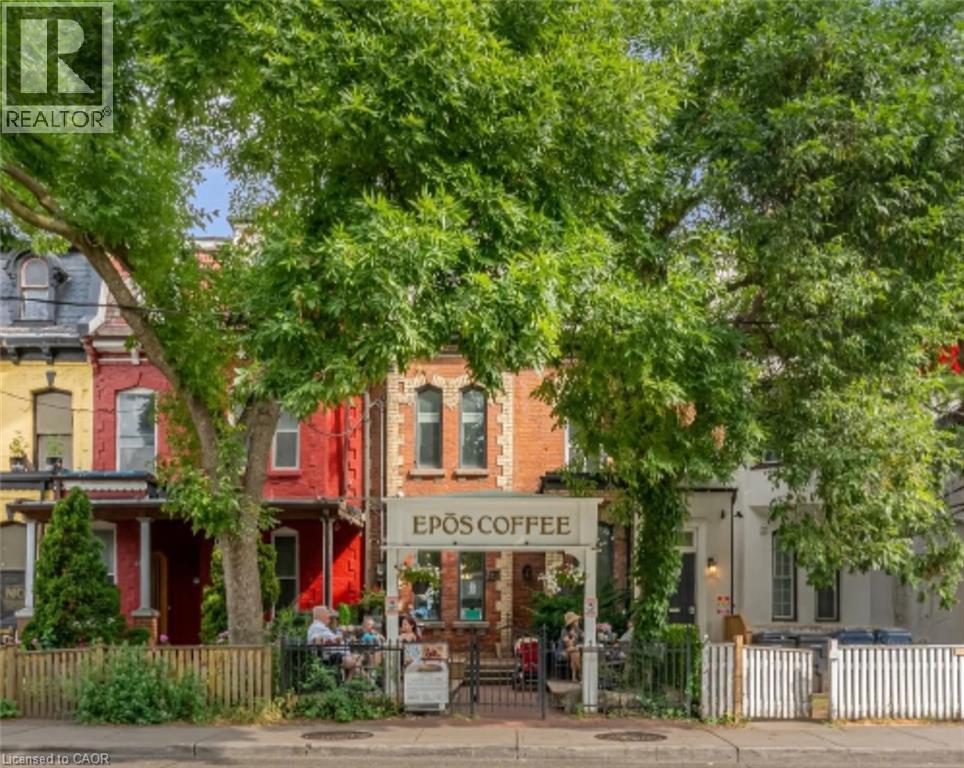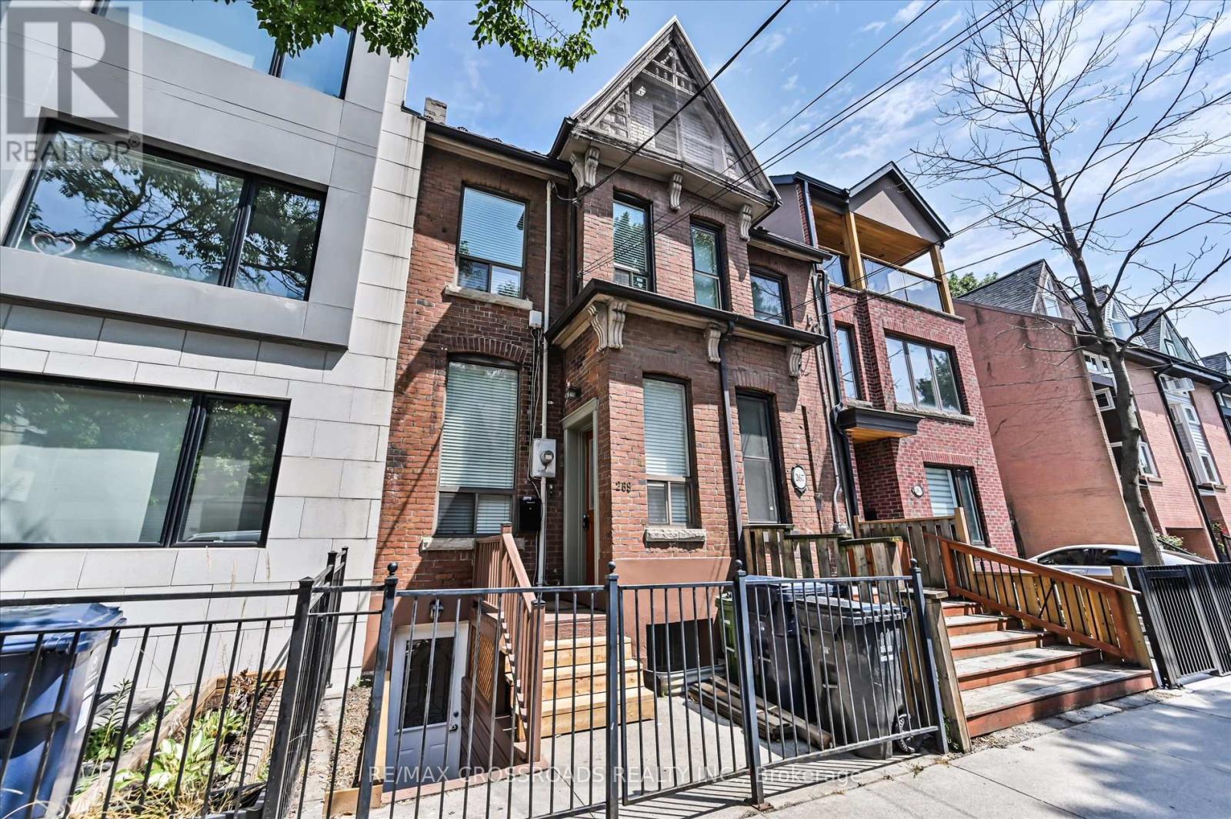- Houseful
- ON
- Toronto
- Cabbagetown
- 425 Sackville St #a

Highlights
Description
- Time on Housefulnew 23 hours
- Property typeMulti-family
- Neighbourhood
- Median school Score
- Mortgage payment
Welcome to 425A Sackville Street, a rare offering in the heart of Torontos coveted Cabbagetown. Set on a tree-lined street surrounded by Victorian architecture and vibrant community spirit, this legal duplex nearly 2,700 square feet property built in 1984 in the classic Victorian style and held by the same owner since construction and it offers both timeless charm and modern versatility. Currently configured as two spacious, two-storey apartments, each suite features 2 bedrooms & 1.5 baths, Fireplace for cozy evenings, Private deck for outdoor living and separate heating & cooling systems. A double-car garage adds exceptional convenience, while the unbeatable location places you just steps from Riverdale Park, Riverdale Farm, and the cafés, shops, and amenities of Parliament Street. With both units vacant, the possibilities are endless: Lease both suites for strong rental income, Live in one unit while generating cash flow from the other, Redesign or reconvert into a luxury single-family residence. The property is being offered "as is where is" this is a once in a generation opportunity for investors, renovators, or end-users to own a true Cabbagetown treasure. (id:63267)
Home overview
- Cooling Central air conditioning
- Heat source Natural gas
- Heat type Forced air
- Sewer/ septic Sanitary sewer
- # total stories 3
- # parking spaces 2
- Has garage (y/n) Yes
- # full baths 2
- # half baths 2
- # total bathrooms 4.0
- # of above grade bedrooms 4
- Flooring Hardwood, carpeted
- Has fireplace (y/n) Yes
- Community features Community centre
- Subdivision Cabbagetown-south st. james town
- Directions 1418943
- Lot size (acres) 0.0
- Listing # C12381065
- Property sub type Multi-family
- Status Active
- Living room 4.25m X 9.41m
Level: 2nd - Kitchen 4.25m X 4.83m
Level: 2nd - Family room 4.25m X 9.41m
Level: 2nd - Bedroom 4.25m X 4.54m
Level: 3rd - Bedroom 3.69m X 3.6m
Level: 3rd - Bedroom 4.25m X 4.02m
Level: Lower - Bedroom 4.25m X 3.63m
Level: Lower - Kitchen 3.43m X 4.89m
Level: Main - Living room 4.25m X 7.01m
Level: Main
- Listing source url Https://www.realtor.ca/real-estate/28813732/425a-sackville-street-toronto-cabbagetown-south-st-james-town-cabbagetown-south-st-james-town
- Listing type identifier Idx

$-4,264
/ Month




