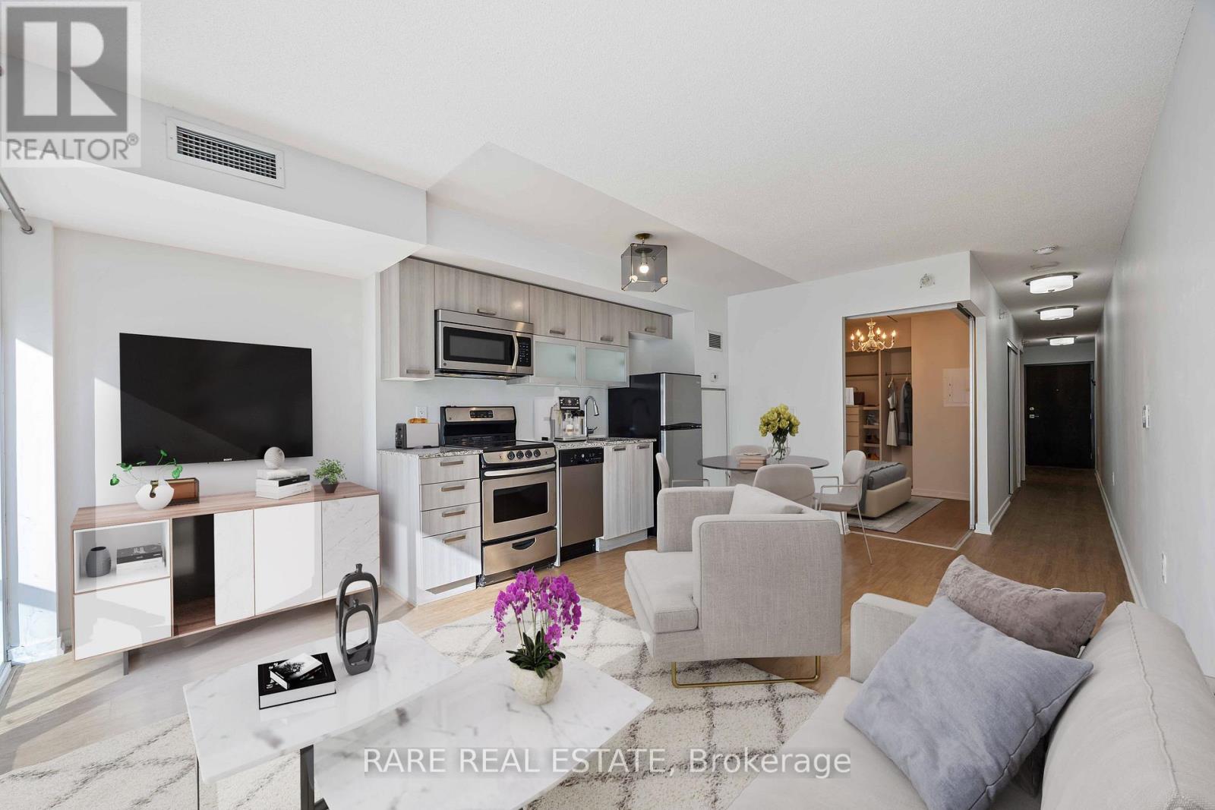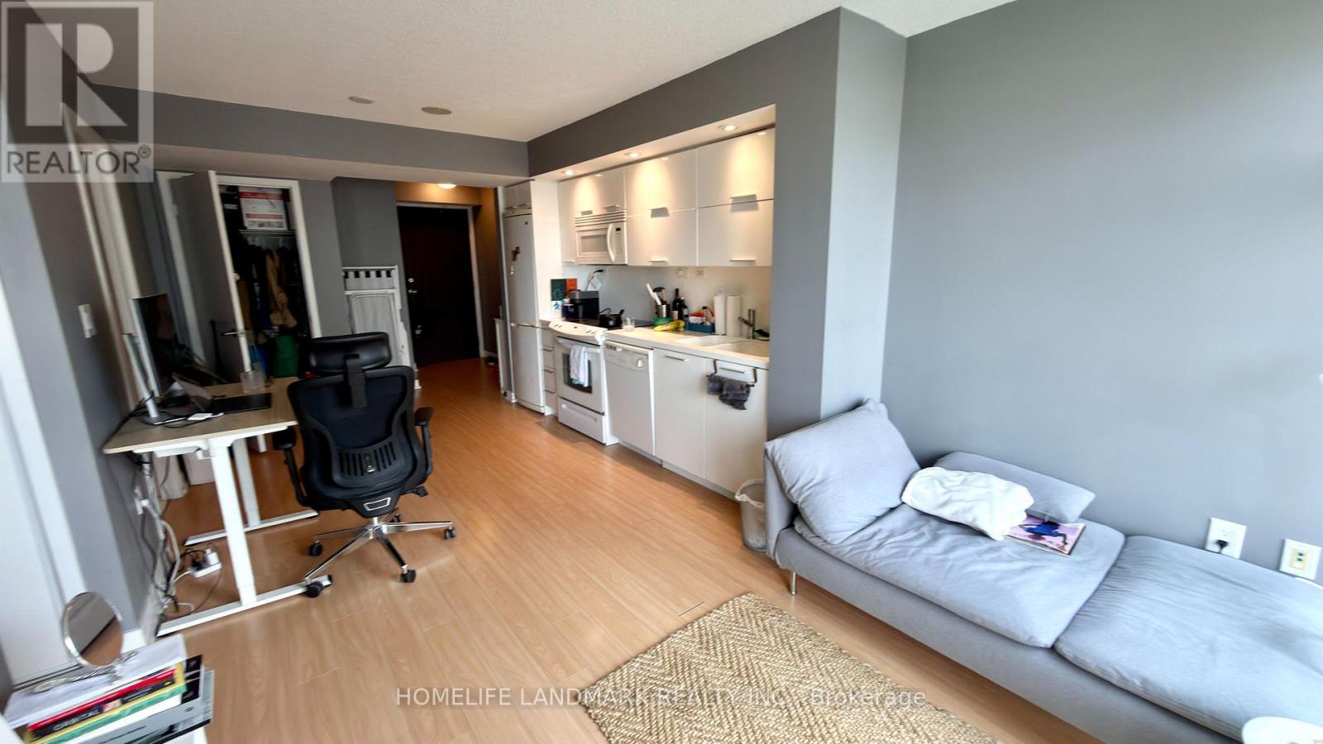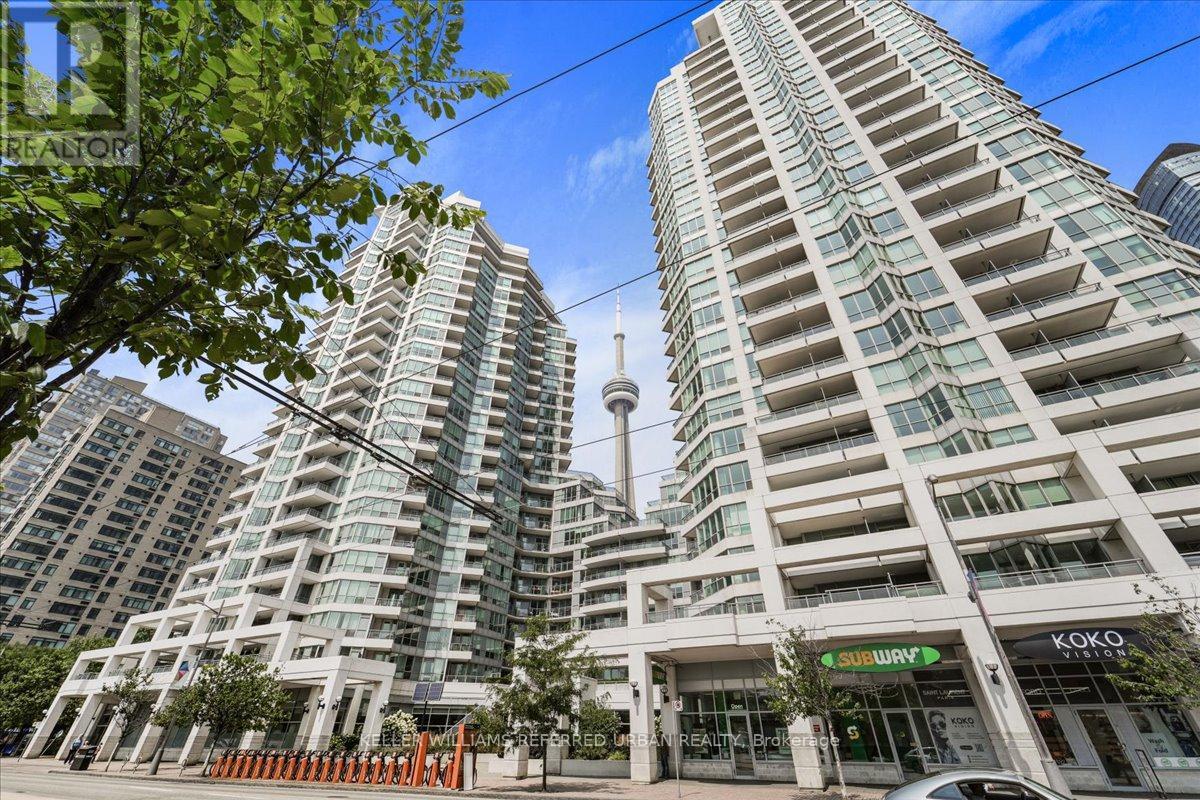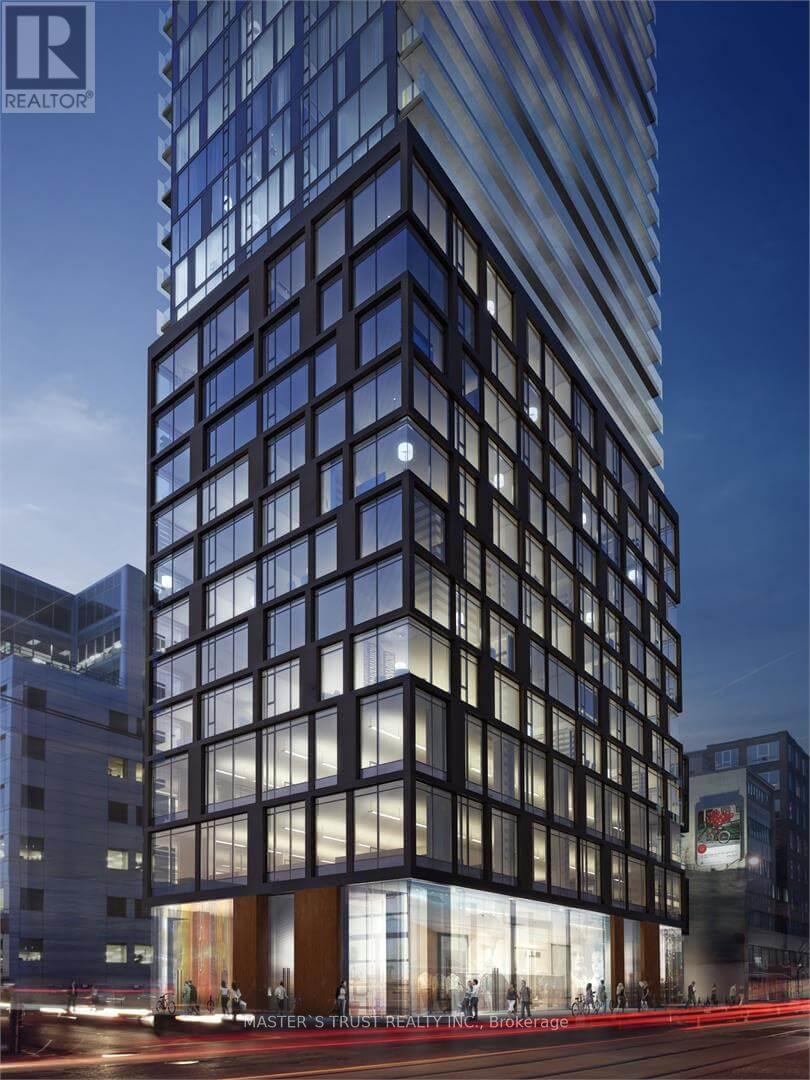- Houseful
- ON
- Toronto
- Entertainment District
- 418 30 Nelson St
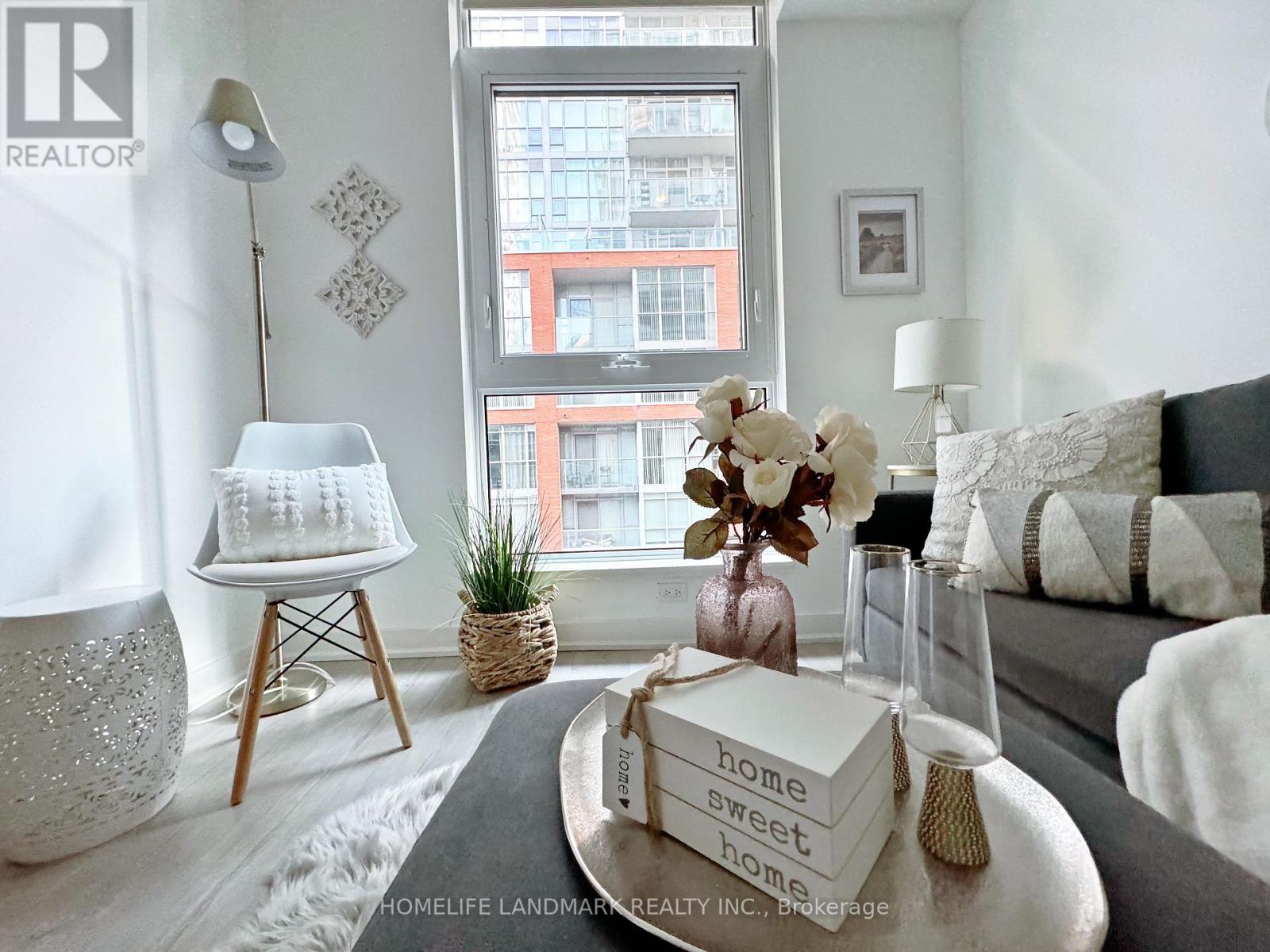
Highlights
This home is
39%
Time on Houseful
13 Days
School rated
6.8/10
Toronto
11.67%
Description
- Time on Houseful13 days
- Property typeSingle family
- Neighbourhood
- Median school Score
- Mortgage payment
Welcome To Studio 2 Condos, Urban Lifestyle Luxury Living. Spacious South Facing Unit With A Generous 492 Sq Ft + Balcony. Well-Designed Open Concept Layout, A Modern Two Toned Kitchen, Ensuite Security System. The Building Amenities Include: Yoga Studio, Guest Suites, Visitor Parking, Sauna & Hot Tub, Bike Parking, Lounge Area, Common Terrace Area, Pool Table, Media Room and so on! Experience Ultimate downtown Convenience To Financial Core, City Hall, Roy Thomson, Union, Entertainment district. 20 Mins To University Of Toronto, Toronto Metropolitan University, George Brown, Ocad, Waterfront. An Incredible Location Where You Are Truly At The Centre Of It All! (id:63267)
Home overview
Amenities / Utilities
- Cooling Central air conditioning, ventilation system
- Heat source Natural gas
- Heat type Forced air
Exterior
- Has garage (y/n) Yes
Interior
- # full baths 1
- # total bathrooms 1.0
- Flooring Laminate
Location
- Community features Pet restrictions
- Subdivision Waterfront communities c1
- View City view
- Directions 1983005
Overview
- Lot size (acres) 0.0
- Listing # C12449185
- Property sub type Single family residence
- Status Active
Rooms Information
metric
- Living room 5.21m X 3.35m
Level: Flat - Kitchen Measurements not available
Level: Flat - Dining room 3.02m X 2.33m
Level: Flat
SOA_HOUSEKEEPING_ATTRS
- Listing source url Https://www.realtor.ca/real-estate/28960698/418-30-nelson-street-toronto-waterfront-communities-waterfront-communities-c1
- Listing type identifier Idx
The Home Overview listing data and Property Description above are provided by the Canadian Real Estate Association (CREA). All other information is provided by Houseful and its affiliates.

Lock your rate with RBC pre-approval
Mortgage rate is for illustrative purposes only. Please check RBC.com/mortgages for the current mortgage rates
$-740
/ Month25 Years fixed, 20% down payment, % interest
$457
Maintenance
$
$
$
%
$
%

Schedule a viewing
No obligation or purchase necessary, cancel at any time
Nearby Homes
Real estate & homes for sale nearby







