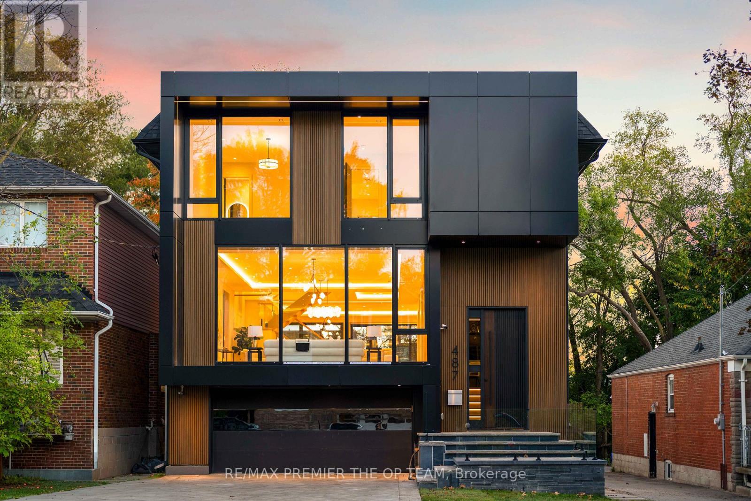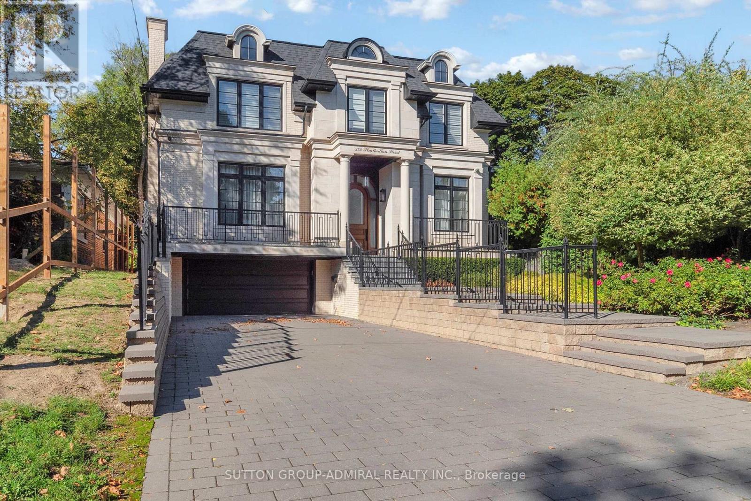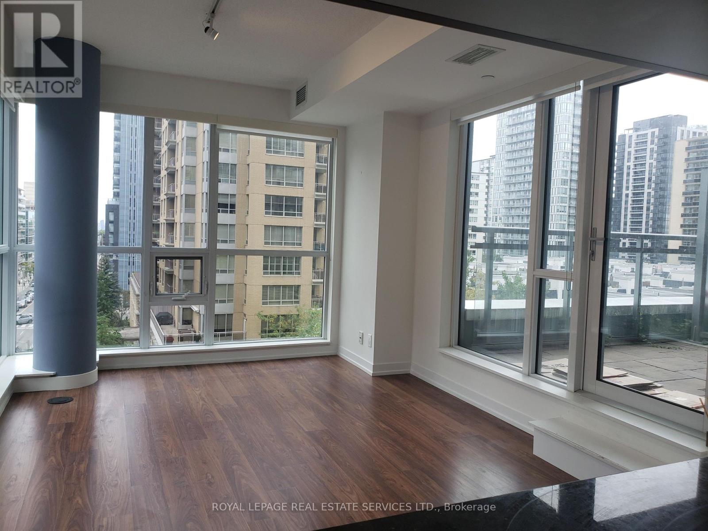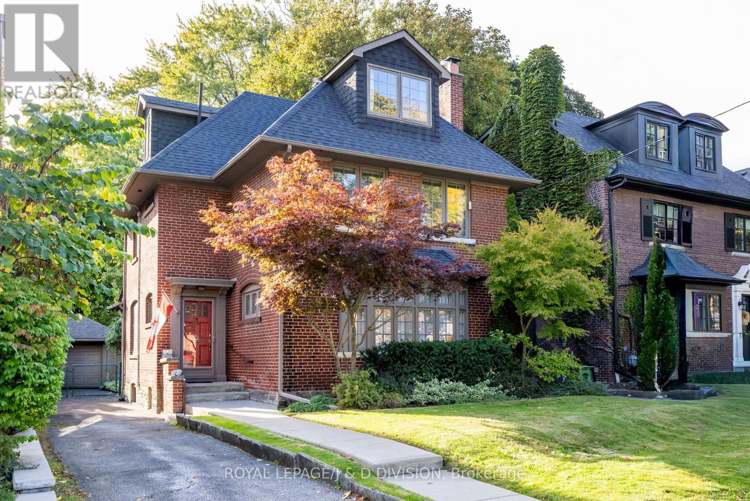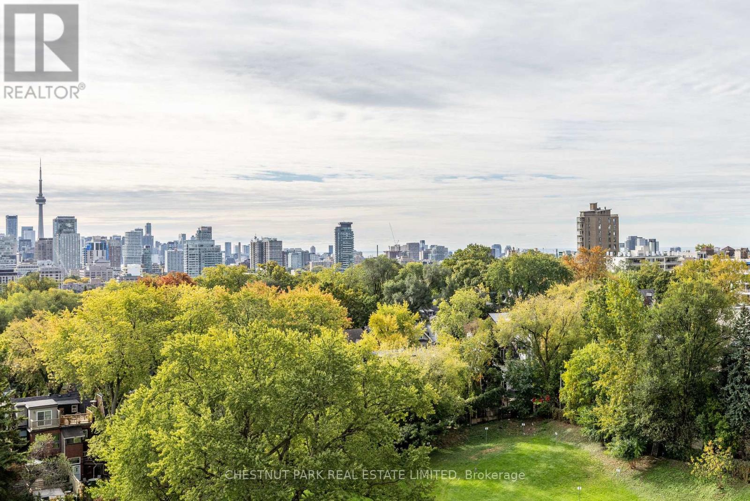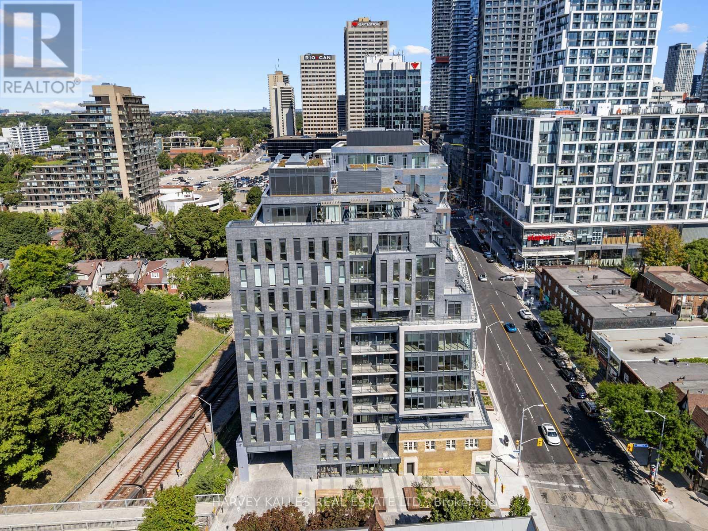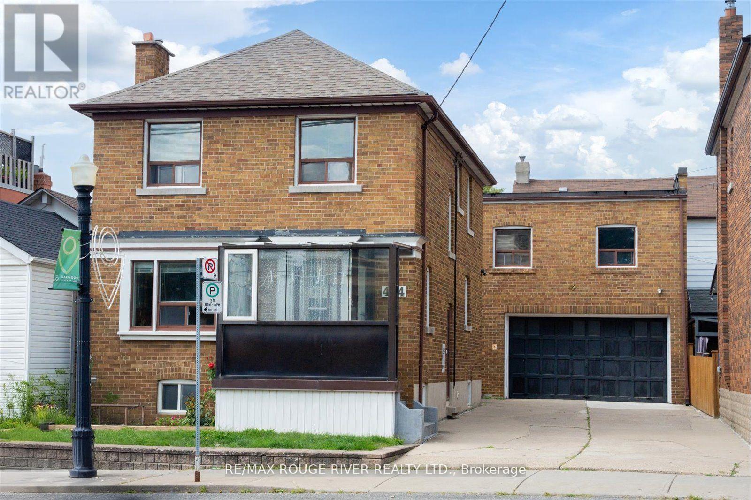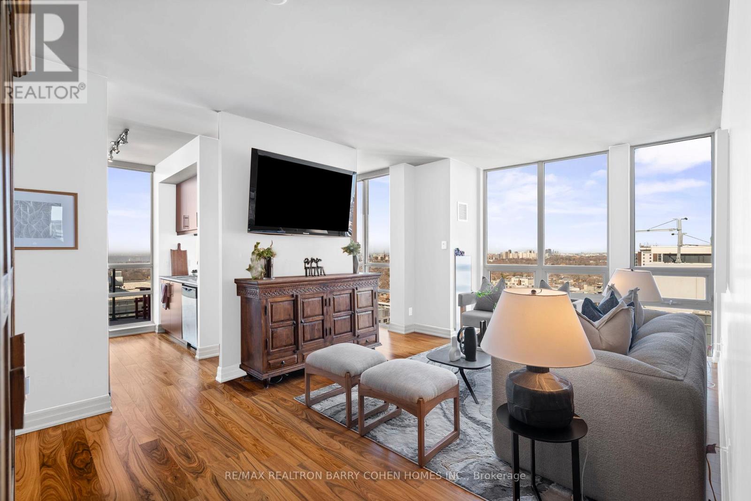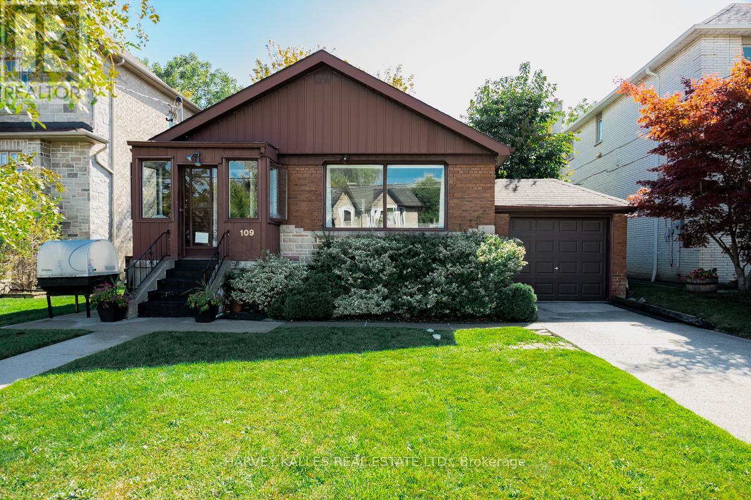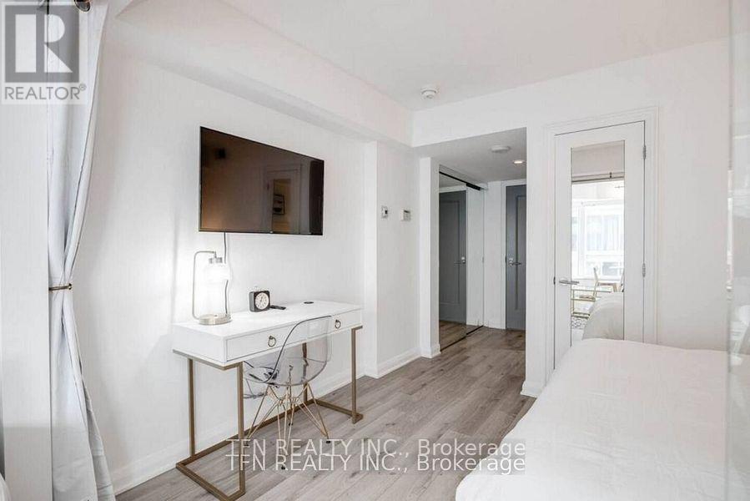- Houseful
- ON
- Toronto
- Forest Hill
- 428 Russell Hill Rd
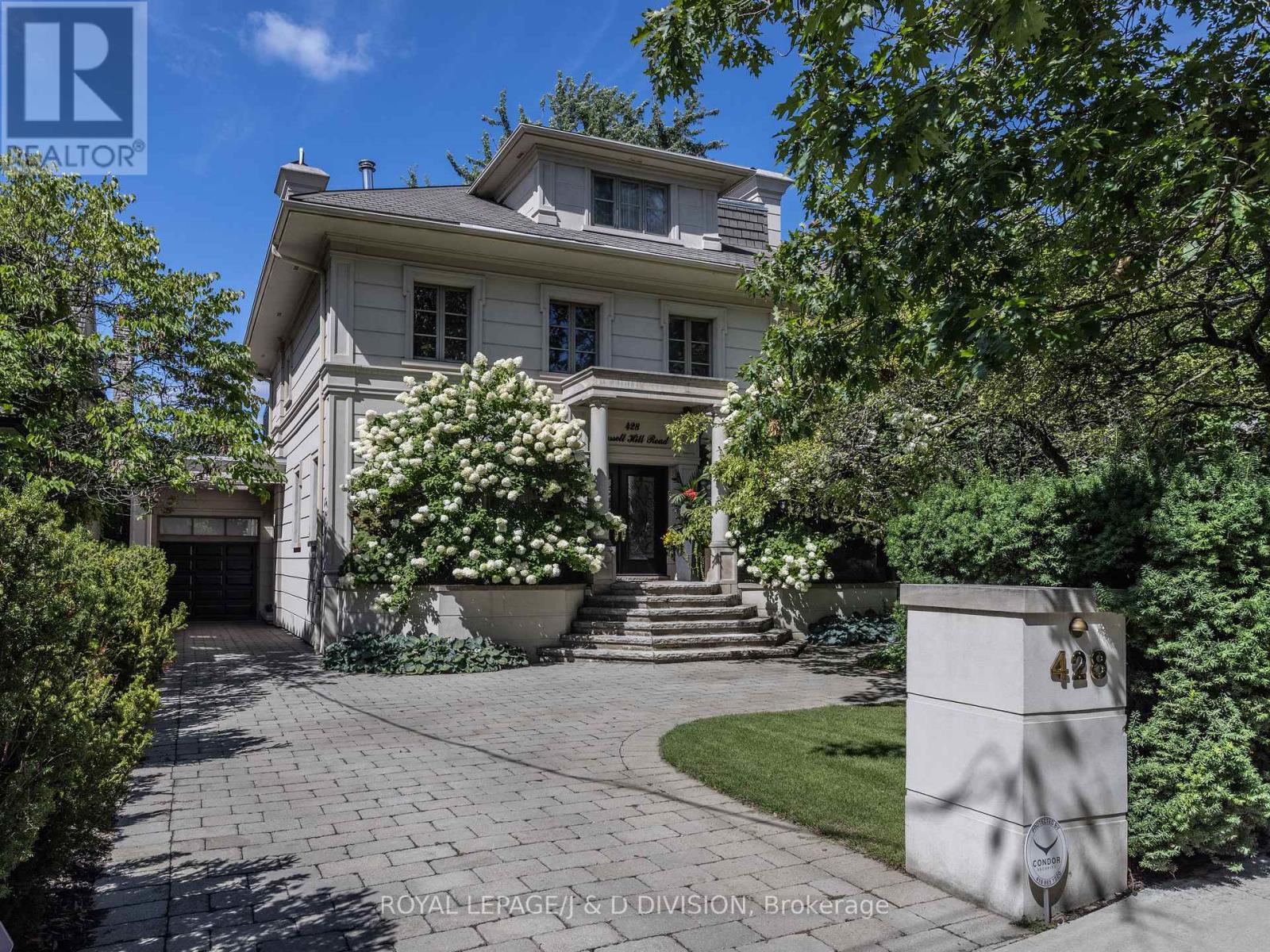
Highlights
Description
- Time on Houseful48 days
- Property typeSingle family
- Neighbourhood
- Median school Score
- Mortgage payment
This beautiful five bedroom family home is located in prime Forest Hill! Renovated with a three storey addition. This home sits on a magnificent 50'x183' landscaped west-facing lot with gunite pool and waterfall, cabana with kitchen and washroom for entertaining and family fun. The spacious main floor offers a living room, dining room, library with woodburning fireplace, large family room with floor to ceiling windows overlooking the pool, deck and garden, as well as the kitchen with breakfast area and servery, and a mudroom with side entrance. The second floor features four bedrooms and a solarium spanning the entire back of the home. The third floor primary suite offers a sitting room, walk-out to balcony, multiple skylights, dressing area, and six piece ensuite washroom. The lower level features a recreation room with a built-in entertainment center and a walkout to the pool, as well as a washroom, sauna, exercise room and ample storage. The heated garage has space for six cars with two lifts. Approximately 6000 square feet with three heating and cooling systems, and glycol/gas heating for the private driveway and front steps. Overall excellent mechanicals throughout. Live on one of the best streets in Forest Hill - walk to The Village shops and restaurants, and Toronto's finest schools; UCC, BSS, and South Prep. (id:63267)
Home overview
- Cooling Central air conditioning
- Heat source Natural gas
- Heat type Forced air
- Has pool (y/n) Yes
- Sewer/ septic Sanitary sewer
- # total stories 3
- # parking spaces 9
- Has garage (y/n) Yes
- # full baths 4
- # half baths 1
- # total bathrooms 5.0
- # of above grade bedrooms 5
- Flooring Hardwood, tile
- Subdivision Forest hill south
- Directions 1883507
- Lot size (acres) 0.0
- Listing # C12374370
- Property sub type Single family residence
- Status Active
- 3rd bedroom 4.46m X 4.01m
Level: 2nd - 5th bedroom 4.81m X 3.35m
Level: 2nd - Solarium 10.41m X 3.62m
Level: 2nd - 4th bedroom 5.08m X 3.35m
Level: 2nd - 2nd bedroom 3.62m X 3.62m
Level: 2nd - Primary bedroom 8.8m X 8.22m
Level: 3rd - Recreational room / games room 6.36m X 4.81m
Level: Lower - Exercise room 10m X 3.82m
Level: Lower - Family room 6.36m X 4.99m
Level: Main - Eating area 3.67m X 3.24m
Level: Main - Living room 6.99m X 4.06m
Level: Main - Mudroom 3.87m X 3.47m
Level: Main - Dining room 4.81m X 3.67m
Level: Main - Den 4.06m X 3.04m
Level: Main - Other 1.54m X 1.33m
Level: Main - Kitchen 3.67m X 3.39m
Level: Main
- Listing source url Https://www.realtor.ca/real-estate/28799545/428-russell-hill-road-toronto-forest-hill-south-forest-hill-south
- Listing type identifier Idx

$-20,000
/ Month

