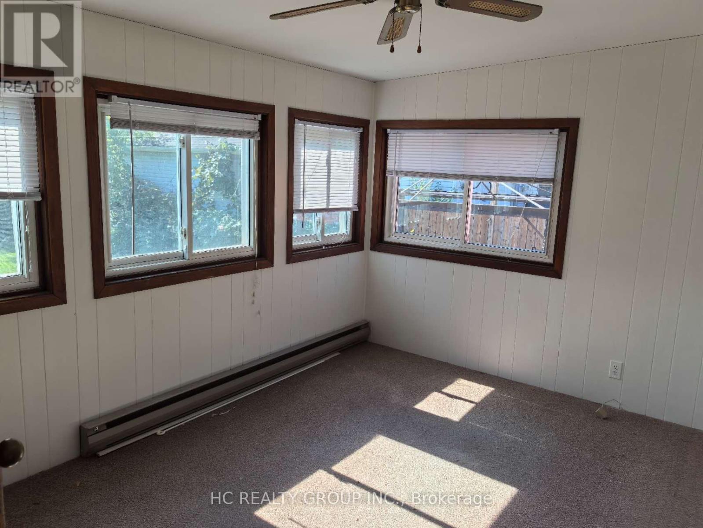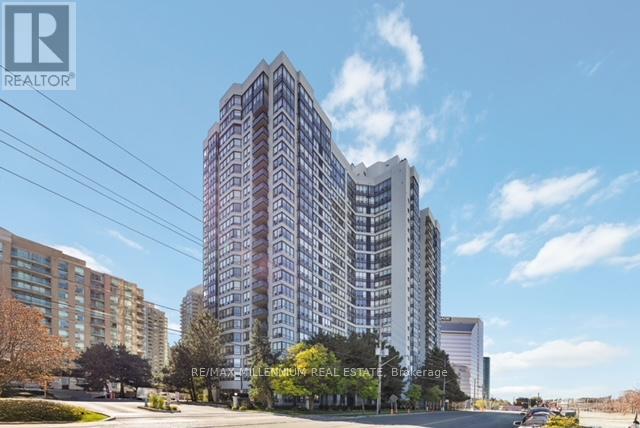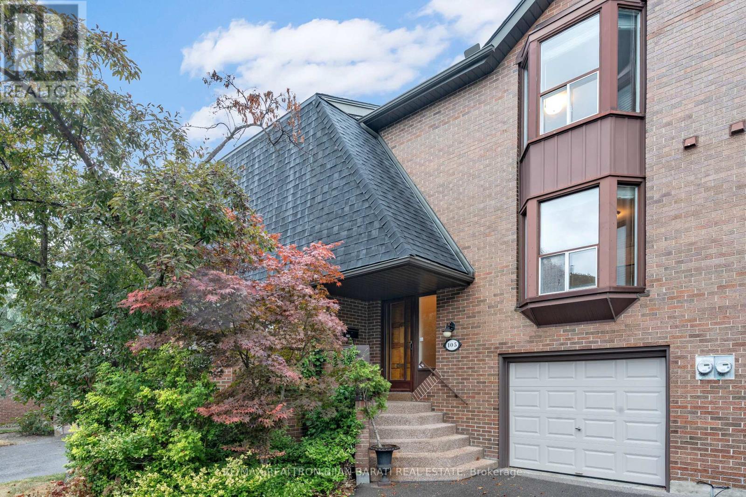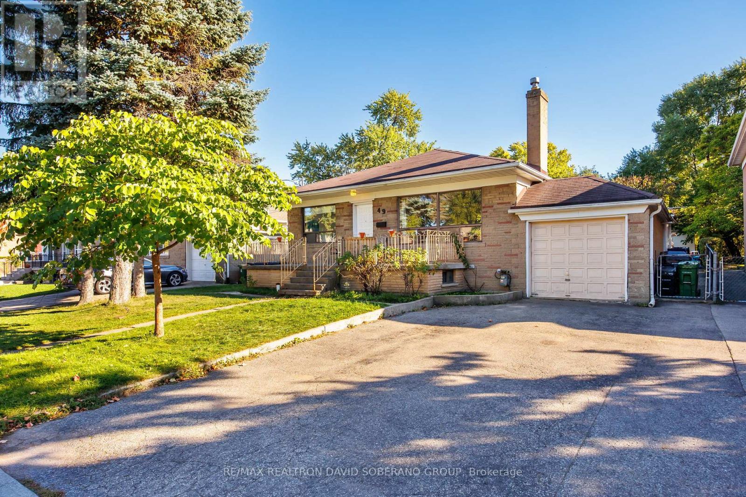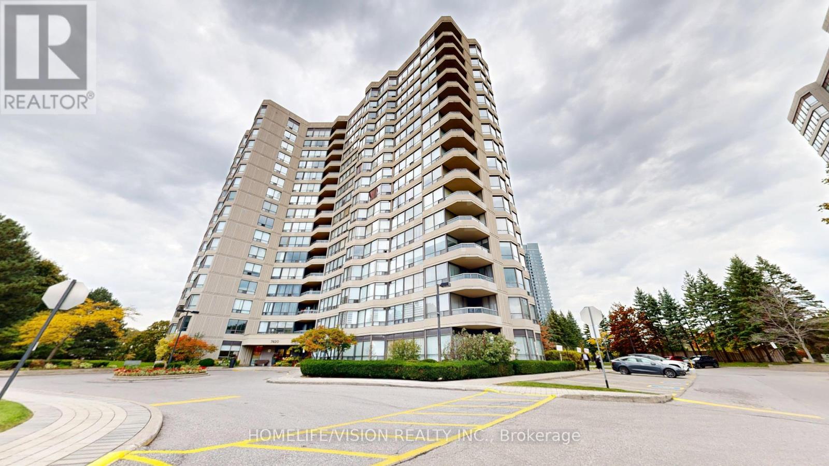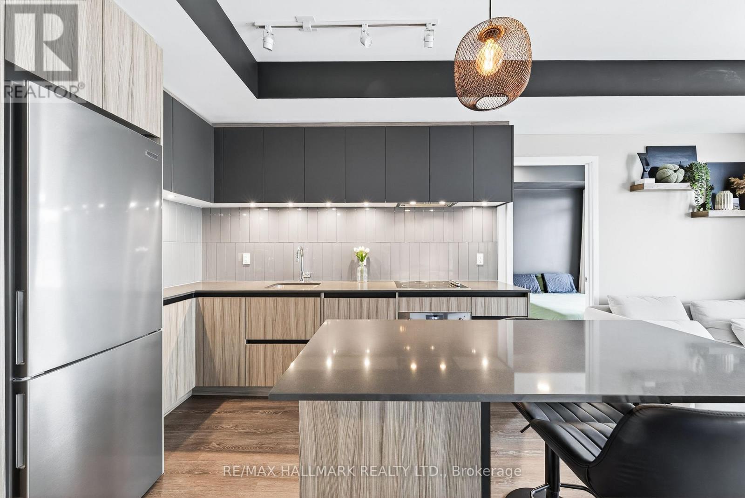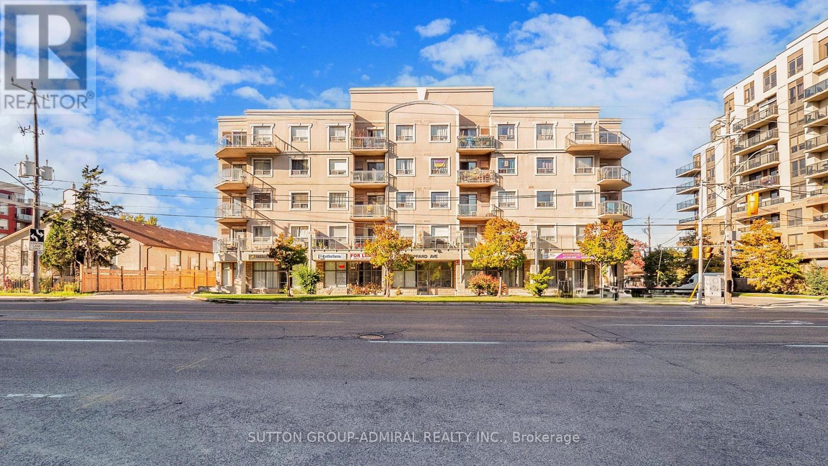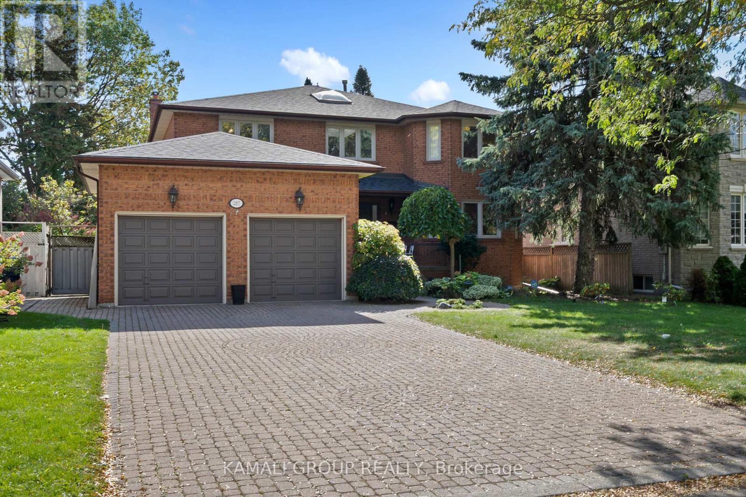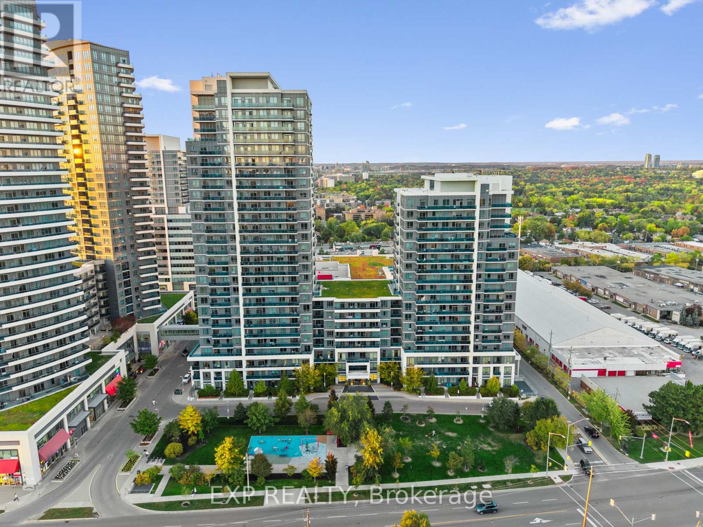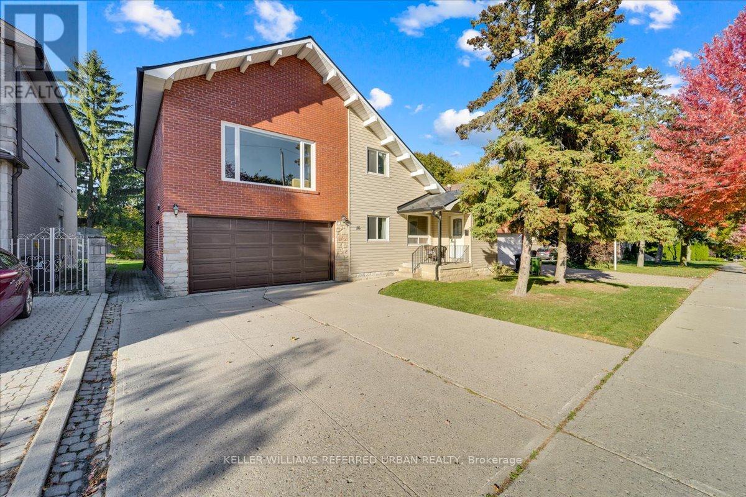- Houseful
- ON
- Toronto
- Newtonbrook
- 429 Connaught Ave
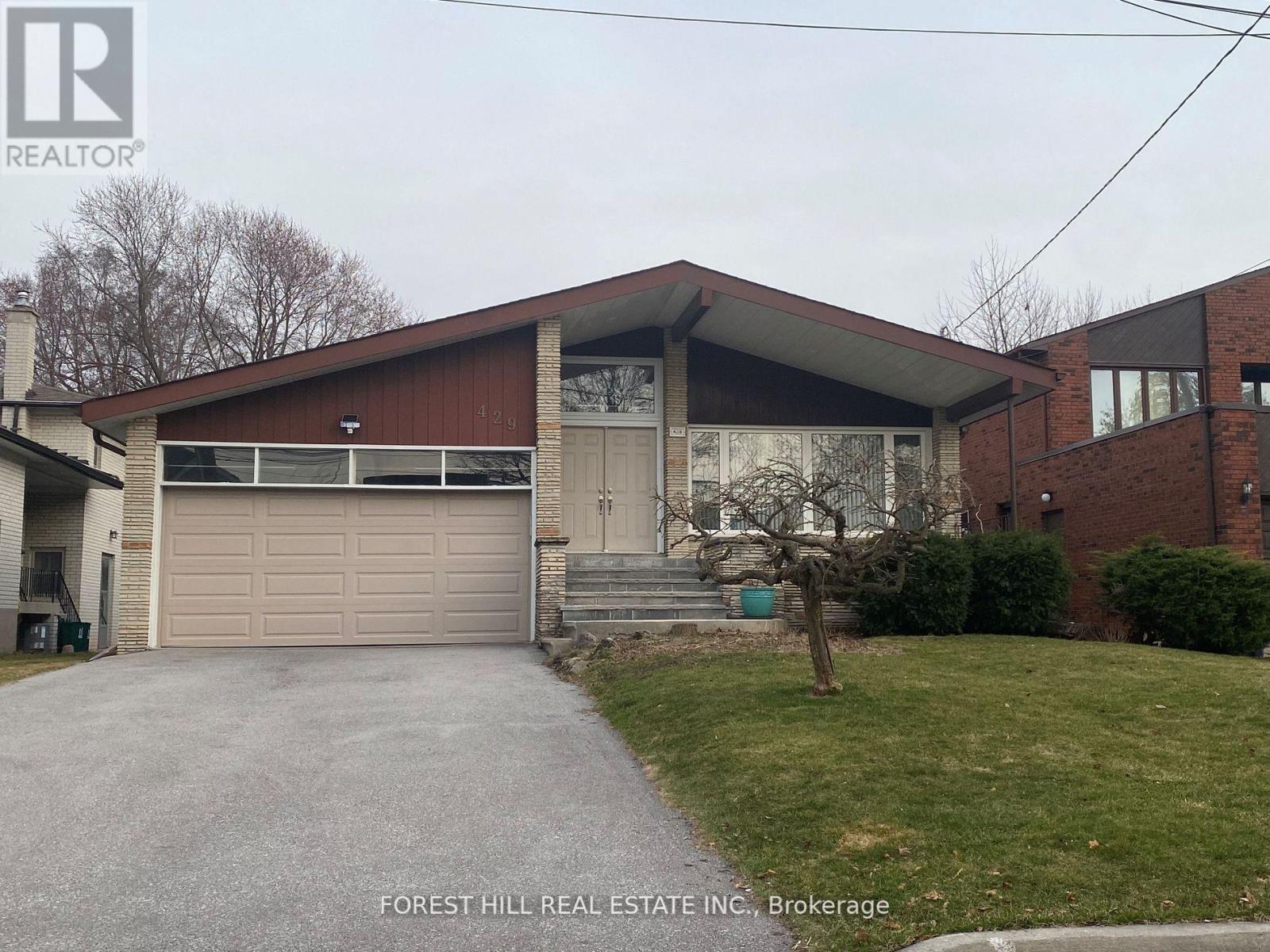
Highlights
Description
- Time on Houseful40 days
- Property typeSingle family
- Neighbourhood
- Median school Score
- Mortgage payment
This custom-built home is perfectly nestled on a beautifully landscaped lot in a peaceful, child-friendly street, just a few steps from the bus stop. A quick bus ride will take you to Finch Subway Station in only 10 minutes, offering the ideal blend of suburban tranquility and urban convenience. The spacious backsplit features stunning hardwood floors throughout and is ideally located near all the amenities you could need. With its bright, inviting entrance, this home has been thoughtfully renovated and meticulously maintained, showcasing an exceptional and practical floor plan. Step into the open-concept living and dining areas, designed to create a seamless flow, and enjoy the gourmet kitchen, which boasts a central island, high-end Subzero and Miele appliances, and solid wood cabinetry. The home includes four beautifully designed bathrooms, all featuring rich wood cabinetry. The primary bedroom offers a luxurious walk-in closet and ensuite, while two additional bedrooms with built-in closets provide ample space. The main floor includes a 4th bedroom with a 3-pieces washroom. Additional highlights include a sunlit family room that opens to a private, serene, and large backyard. A convenient side entrance leads to the laundry room, which includes a standing shower for added comfort. The finished basement features a generously sized rec/family room, an extra bedroom/office, and a full bathroom, and a cold room for extra storage. This home truly combines modern comfort and practicality, offering the perfect living space for todays lifestyle! (id:63267)
Home overview
- Cooling Central air conditioning
- Heat source Natural gas
- Heat type Forced air
- Sewer/ septic Sanitary sewer
- # parking spaces 6
- Has garage (y/n) Yes
- # full baths 3
- # half baths 2
- # total bathrooms 5.0
- # of above grade bedrooms 4
- Flooring Hardwood, ceramic
- Subdivision Newtonbrook west
- Lot size (acres) 0.0
- Listing # C12394557
- Property sub type Single family residence
- Status Active
- 3rd bedroom 3m X 3.2m
Level: 2nd - 2nd bedroom 4.16m X 4.16m
Level: 2nd - Bedroom 4.67m X 4.14m
Level: 2nd - Recreational room / games room 5.69m X 5.99m
Level: Basement - Family room 8.76m X 4m
Level: Main - 4th bedroom 3.32m X 3.8m
Level: Main - Living room 5.28m X 4.03m
Level: Main - Kitchen 3.78m X 2.43m
Level: Main - Dining room 3.96m X 3.1m
Level: Main
- Listing source url Https://www.realtor.ca/real-estate/28843031/429-connaught-avenue-toronto-newtonbrook-west-newtonbrook-west
- Listing type identifier Idx

$-4,797
/ Month



