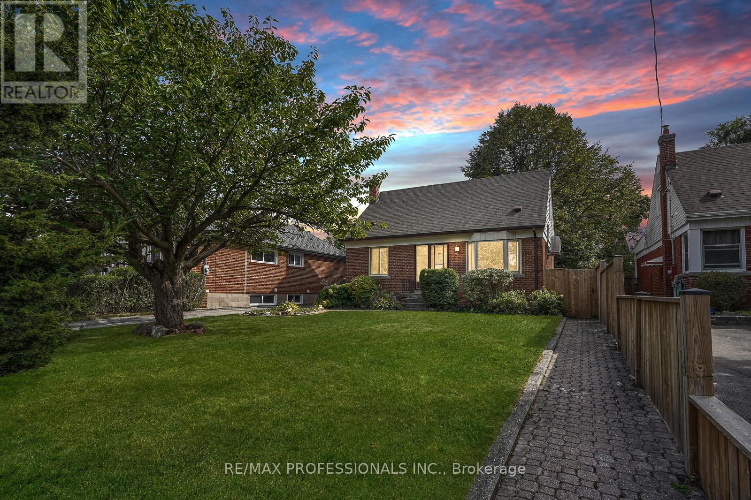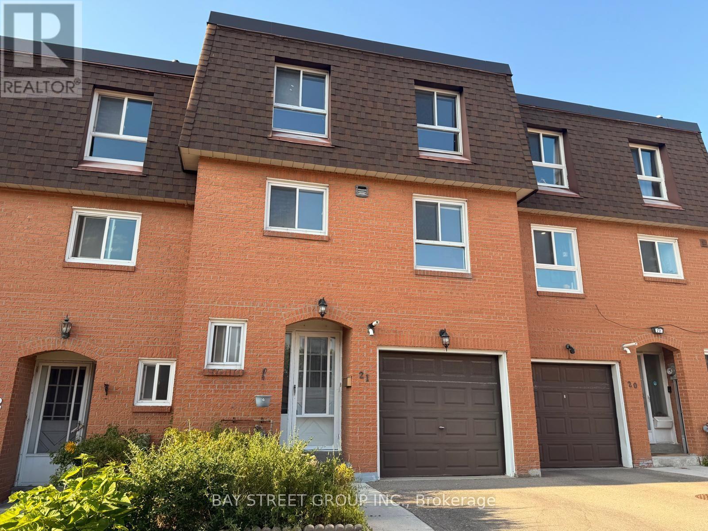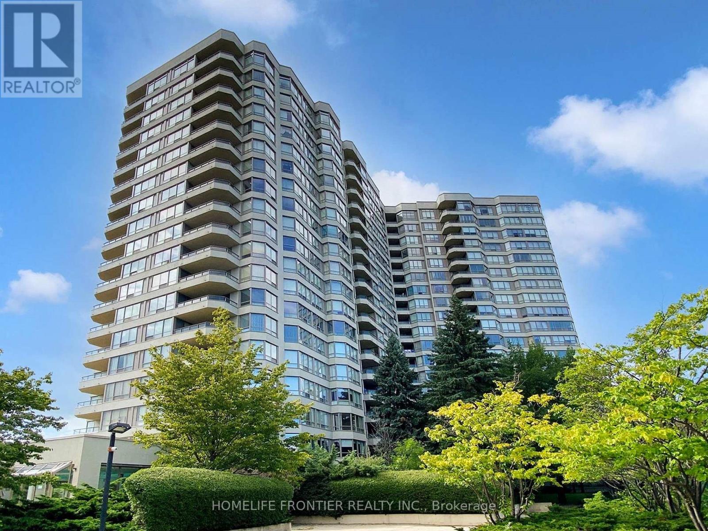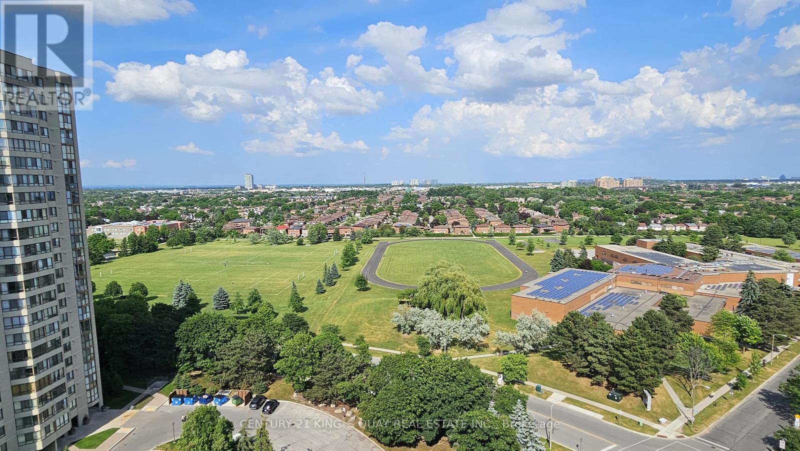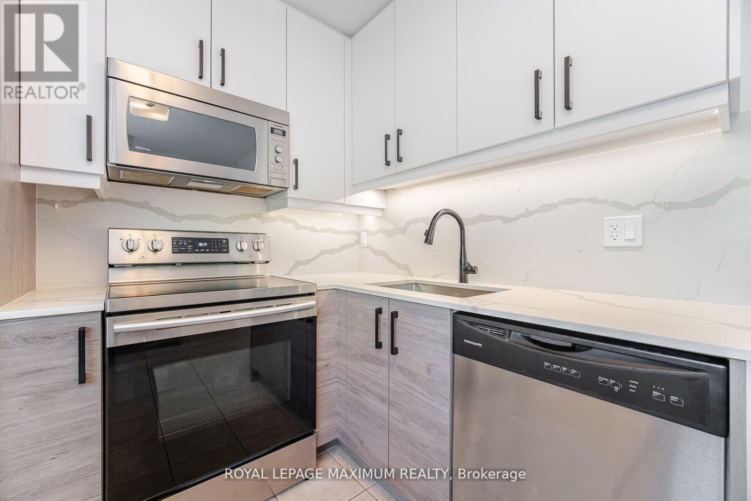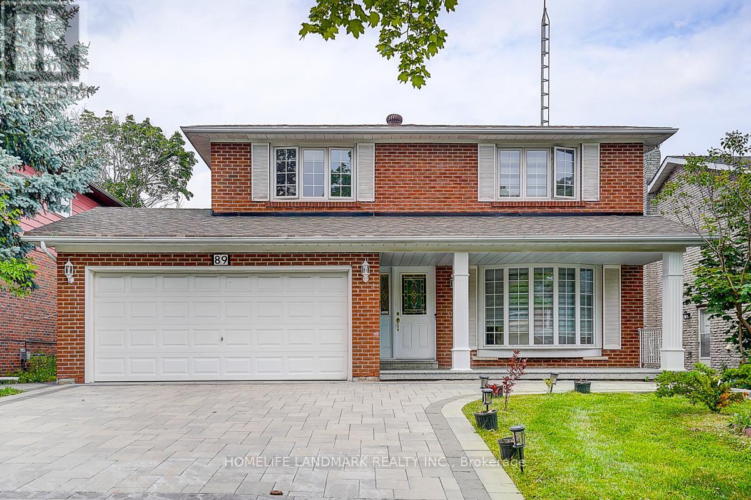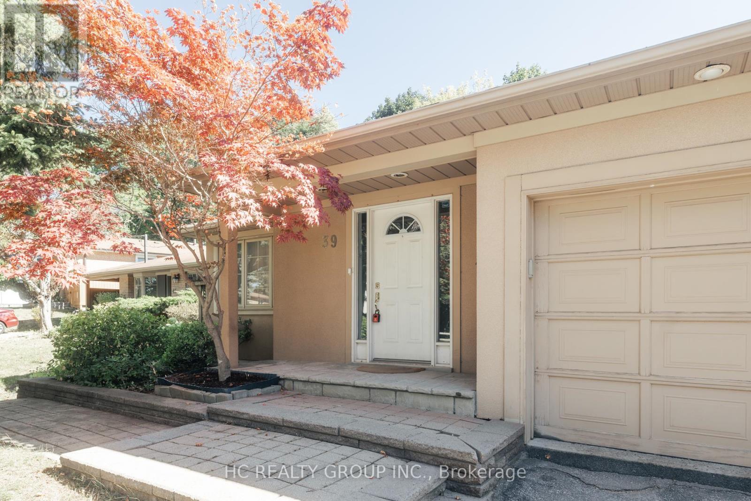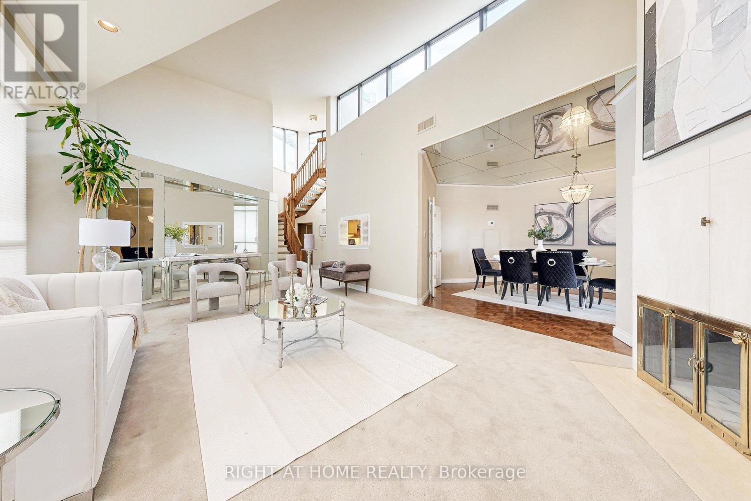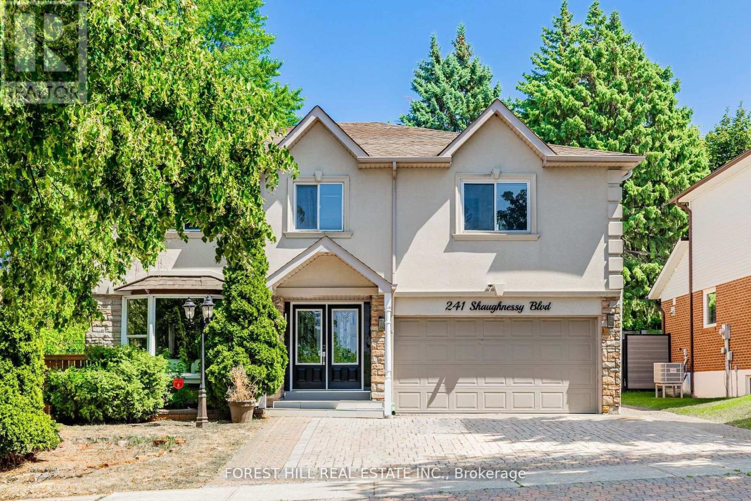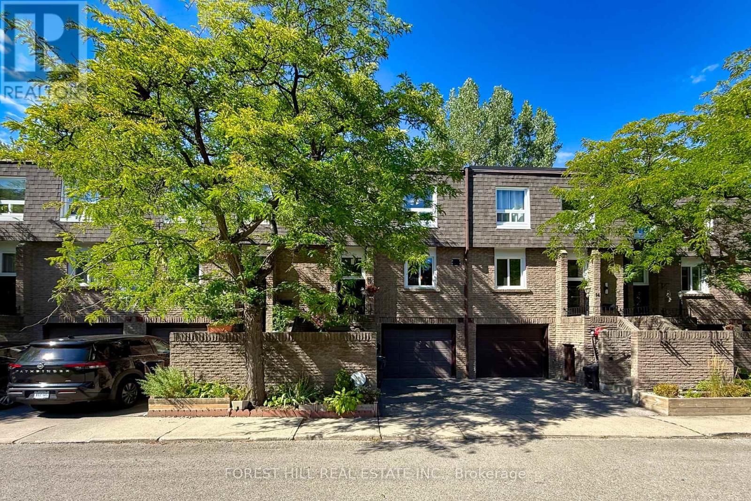- Houseful
- ON
- Toronto
- L'Amoreaux
- 43 121 Lamoreaux Dr
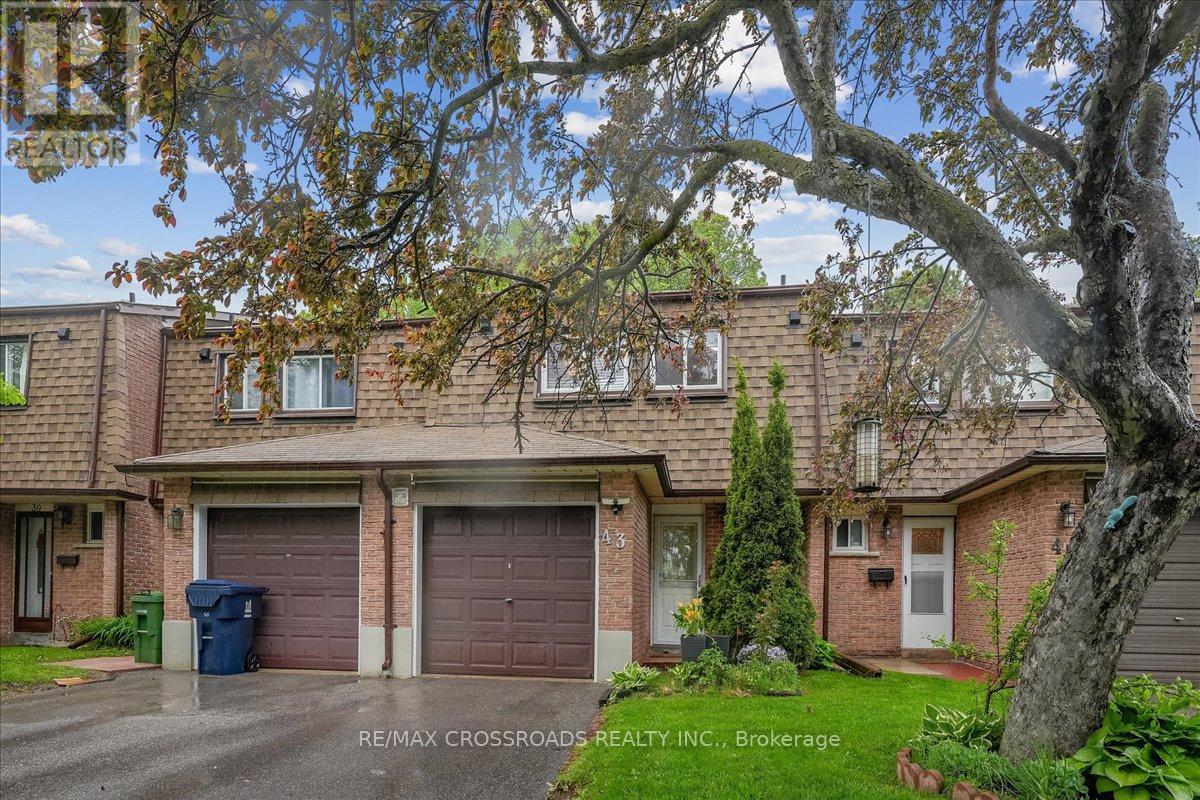
Highlights
Description
- Time on Housefulnew 7 hours
- Property typeSingle family
- Neighbourhood
- Median school Score
- Mortgage payment
A Rare Find Condo Townhouse with 4 Bedrooms in L'Amoreaux Area in Scarborough. Open Concept, Updated Kitchen with Centre Island, Quartz Countertop, Gas Stove & Stainless Steel Appliances, Renovated Bathroom, Hardwood Floors, Finished Basement. Low Maintenance Fee of $460/mo Includes Water, Roof, Internet, Cable TV, Windows (50/50), & Common Elements. Well-Managed Property. Very Close to SHN Birchmount Hospital, Bridlewood Mall, Schools, Shops, Restaurants, & Supermarket. Steps to TTC. Convenient Location with Easy Access to Most Amenities. Improvements: Newly Painted Walls and Ceiling in Main Floor, Roof 2023, Windows 2022, Electric Fireplace 2022, Smart Garage Door Opener 2022, Shutter on Patio Door 2020, Smart Thermostat 2020, Tankless Water Heater 2019, Patio Sliding Door 2016. (id:63267)
Home overview
- Cooling Central air conditioning
- Heat source Natural gas
- Heat type Forced air
- # total stories 2
- # parking spaces 2
- Has garage (y/n) Yes
- # full baths 1
- # half baths 1
- # total bathrooms 2.0
- # of above grade bedrooms 4
- Flooring Hardwood, ceramic, laminate
- Community features Pet restrictions
- Subdivision L'amoreaux
- Lot size (acres) 0.0
- Listing # E12413971
- Property sub type Single family residence
- Status Active
- 2nd bedroom 2.89m X 2.59m
Level: 2nd - 3rd bedroom 3.96m X 3.65m
Level: 2nd - Primary bedroom 4.26m X 3.05m
Level: 2nd - 4th bedroom 3.96m X 2.74m
Level: 2nd - Recreational room / games room 7.31m X 3.35m
Level: Basement - Dining room 2.67m X 3m
Level: Ground - Living room 4.95m X 3m
Level: Ground - Kitchen 4.5m X 3m
Level: Ground
- Listing source url Https://www.realtor.ca/real-estate/28885434/43-121-lamoreaux-drive-toronto-lamoreaux-lamoreaux
- Listing type identifier Idx

$-1,753
/ Month

