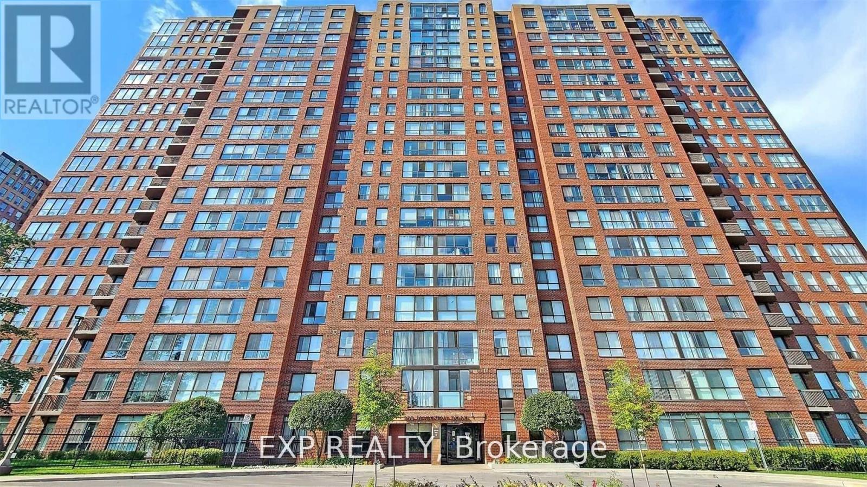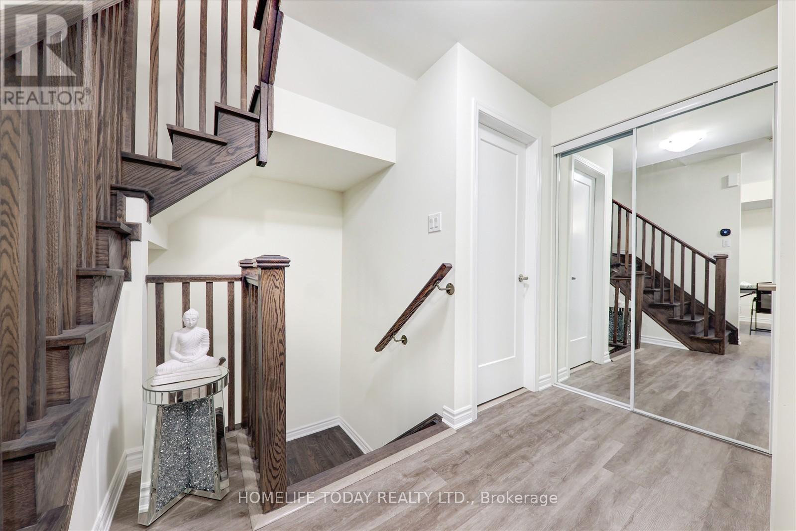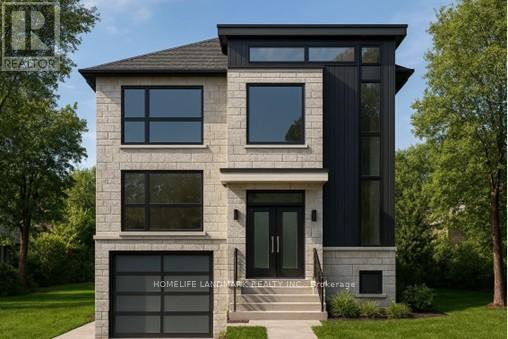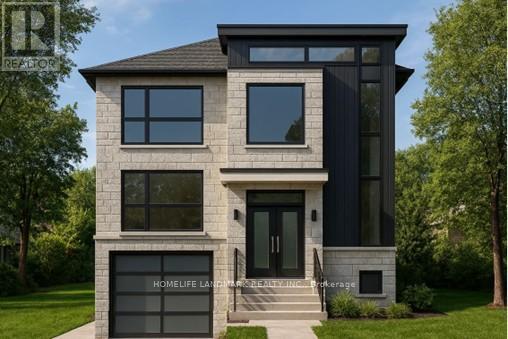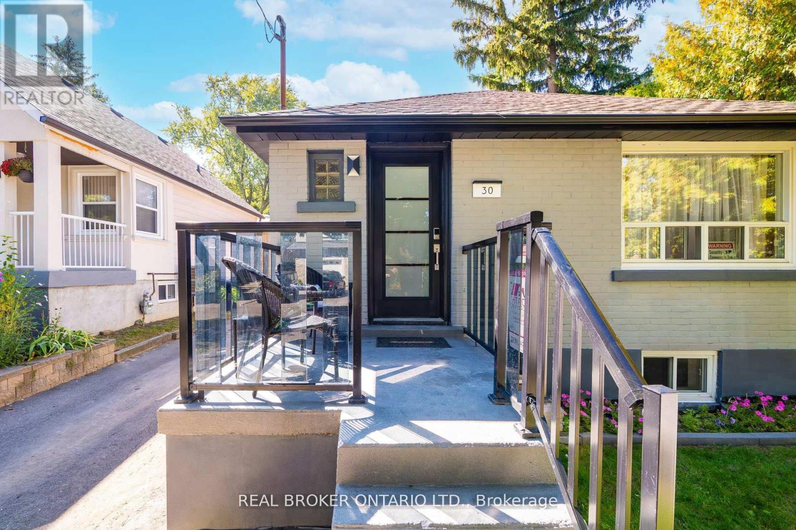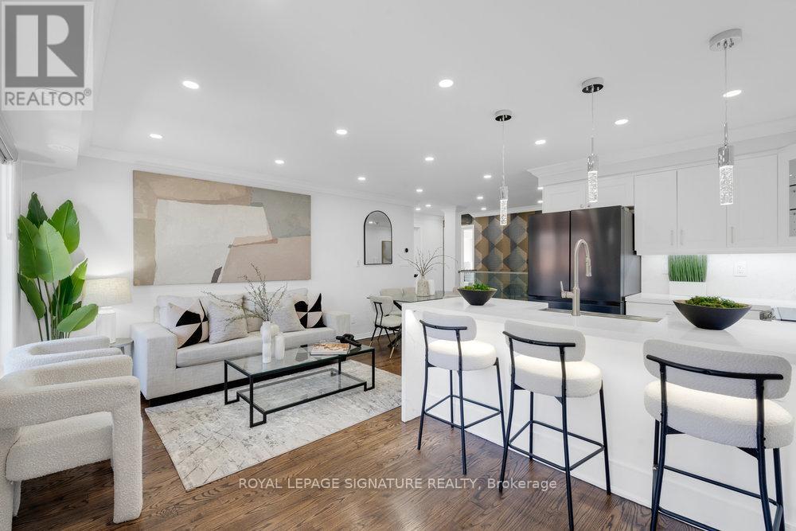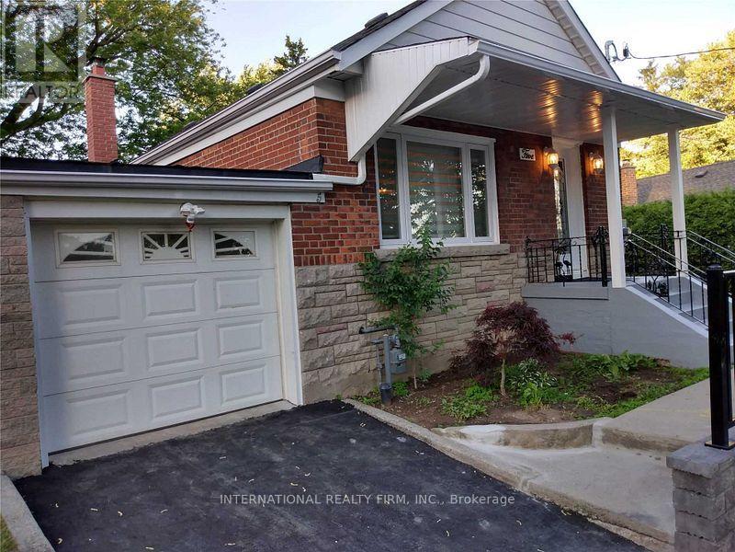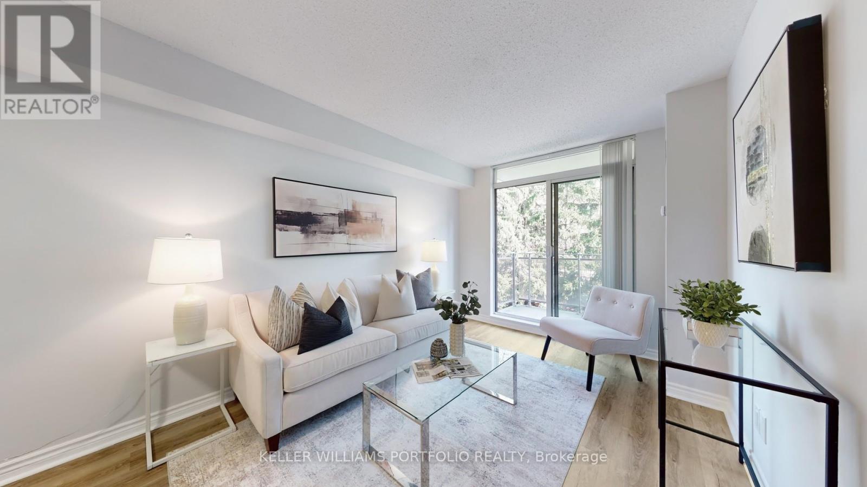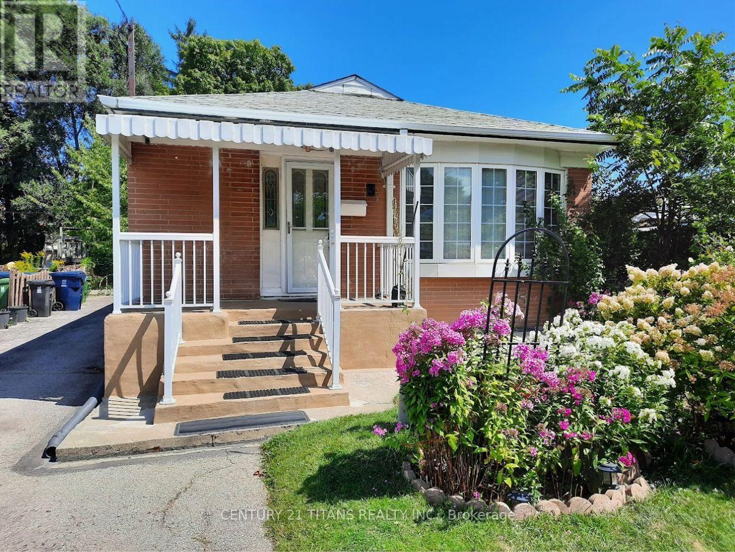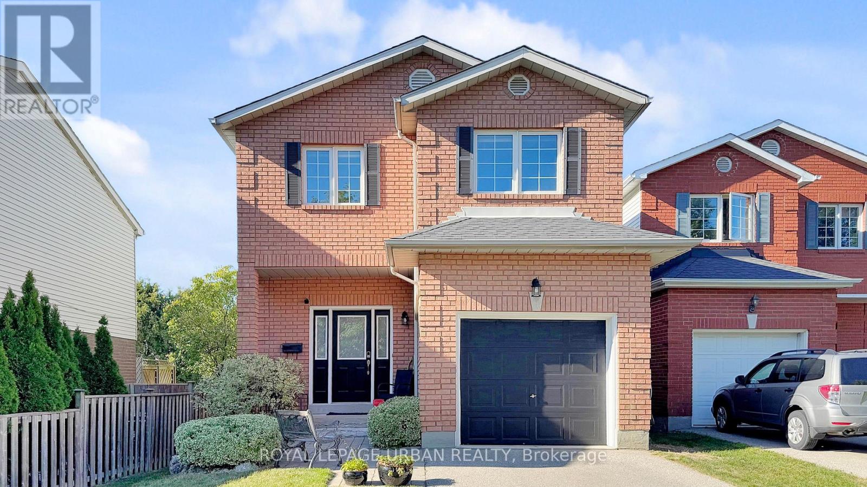- Houseful
- ON
- Toronto
- Birchmount Park
- 43 Anaconda Ave
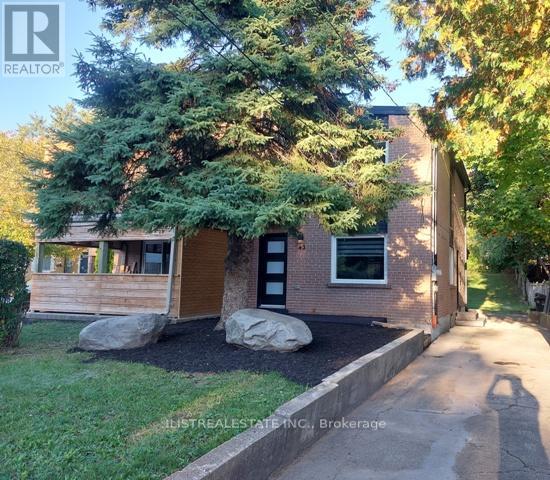
Highlights
Description
- Time on Houseful13 days
- Property typeSingle family
- Neighbourhood
- Median school Score
- Mortgage payment
Solid Semi-Detached Full Brick Home on a Rare Premium 50ft x 209ft Lot! Welcome to this beautifully renovated semi-detached brick home, situated on a highly sought-after quiet, tree-lined street. Featuring a modern open-concept layout, this home has been completely renovated throughout! Updated with newer windows & doors, hardwood flooring, renovated kitchen and bathrooms and more. The main floor offers a bright and spacious open concept living and kitchen area perfect for family gatherings and entertaining. The upper level includes three generous-sized bedrooms, a master bedroom with cathedral ceilings, a full bathroom with bathtub. The finished basement features a large living space, an updated kitchenette, and a 4-piece bath with bathtub as well, ideal for an in-law suite. The exterior highlights include a long private driveway with lots of parking, a 209' deep fenced backyard, a garden shed, and a spacious patio perfect for outdoor entertaining. Located close to good schools, parks, shopping, Warden Subway, the upcoming Eglinton LRT, and more! Don't miss the great opportunity to own this exceptional one of a kind starter home or investment! Photos virtually staged. (id:63267)
Home overview
- Cooling Central air conditioning
- Heat source Natural gas
- Heat type Forced air
- Sewer/ septic Sanitary sewer
- # total stories 2
- # parking spaces 5
- # full baths 2
- # total bathrooms 2.0
- # of above grade bedrooms 4
- Flooring Hardwood
- Subdivision Clairlea-birchmount
- Lot size (acres) 0.0
- Listing # E12413912
- Property sub type Single family residence
- Status Active
- Primary bedroom 4.51m X 2.7m
Level: 2nd - 2nd bedroom 2.58m X 2.8m
Level: 2nd - Bathroom 2.39m X 1.84m
Level: Basement - Recreational room / games room 5.38m X 3.51m
Level: Basement - Living room 5.88m X 3.41m
Level: Main - Kitchen 3.36m X 4.5m
Level: Main - Dining room 5.88m X 3.41m
Level: Main - 3rd bedroom 3.13m X 2.11m
Level: Upper
- Listing source url Https://www.realtor.ca/real-estate/28904900/43-anaconda-avenue-toronto-clairlea-birchmount-clairlea-birchmount
- Listing type identifier Idx

$-2,531
/ Month

