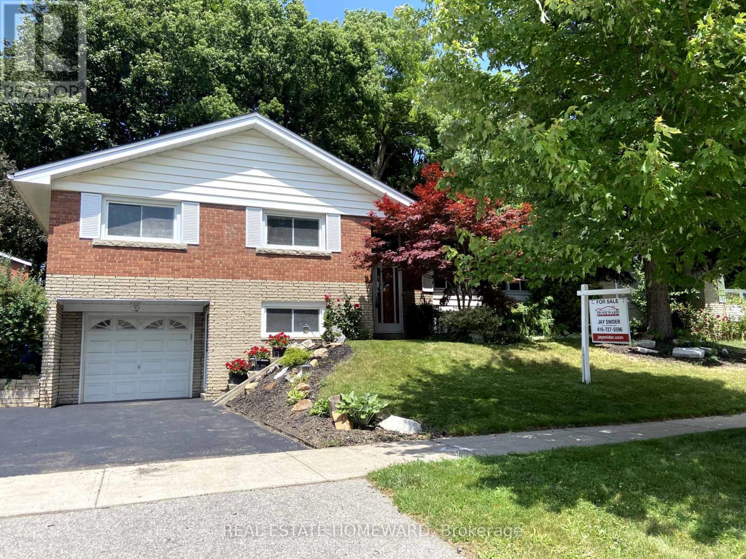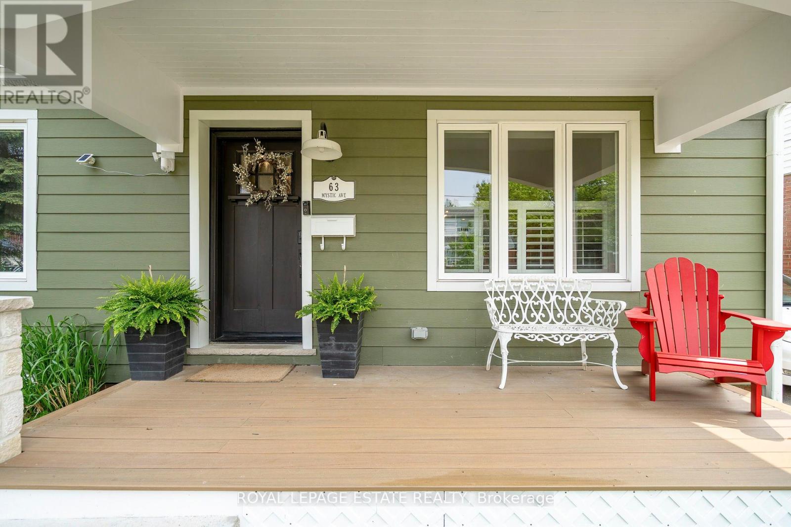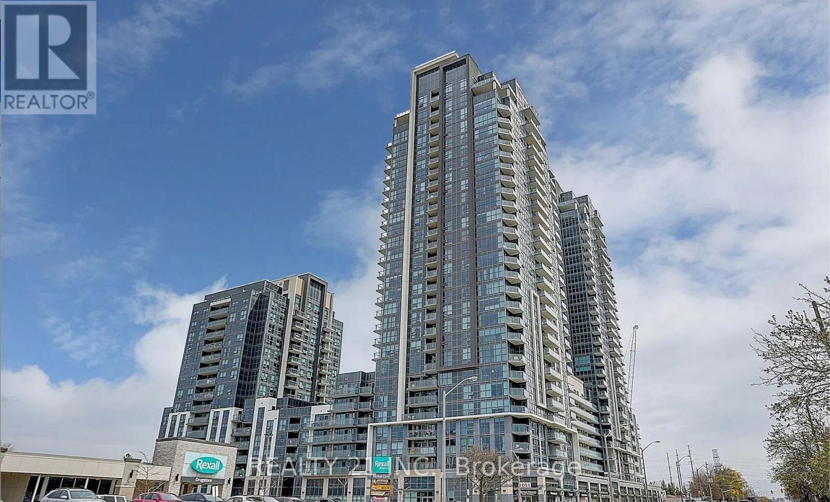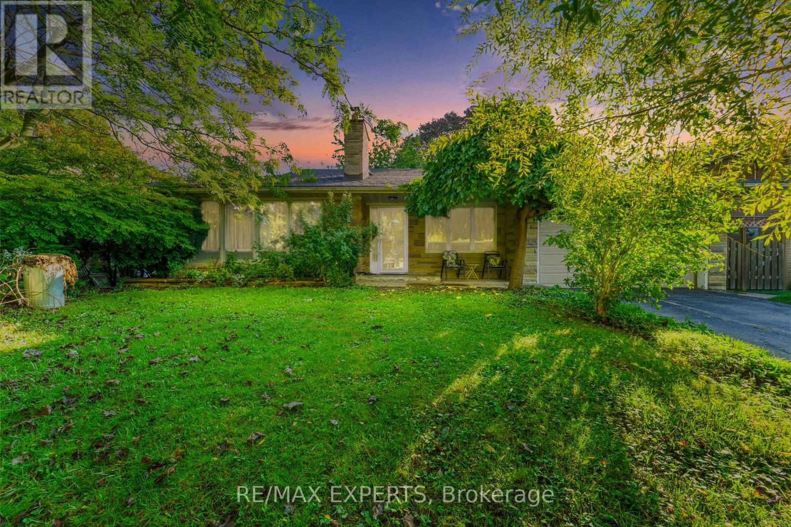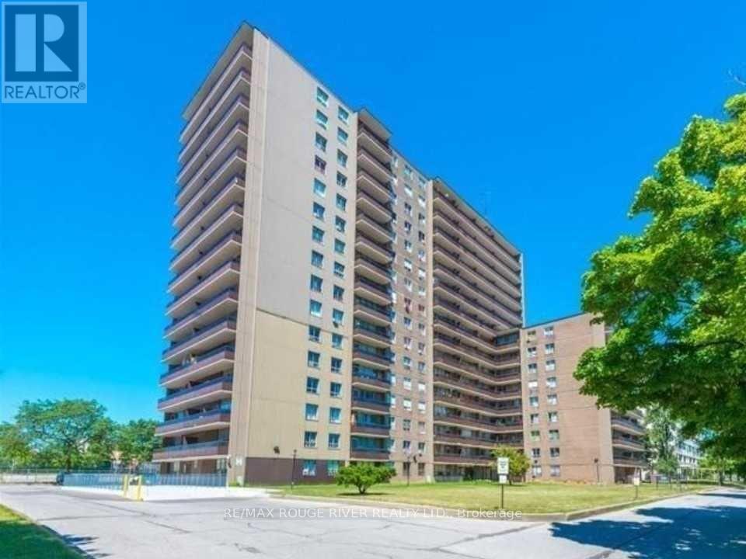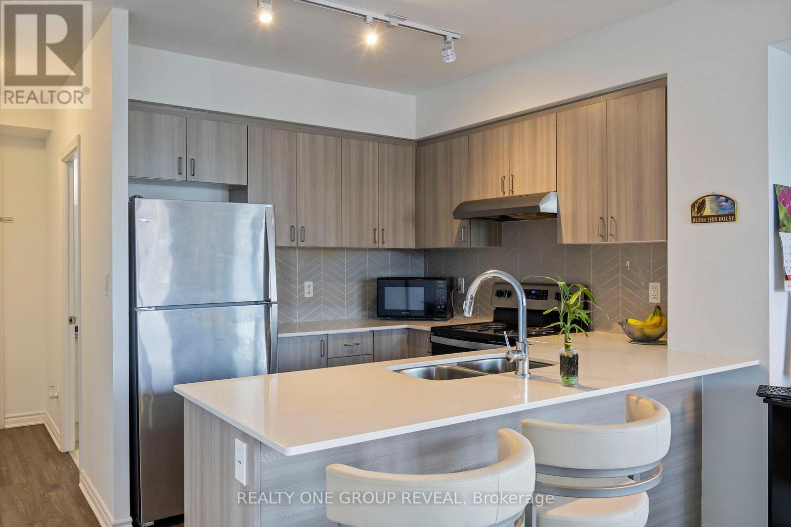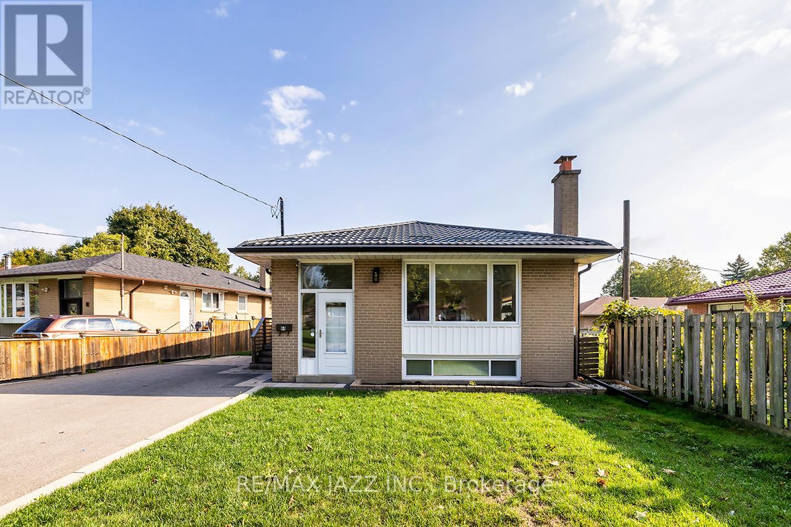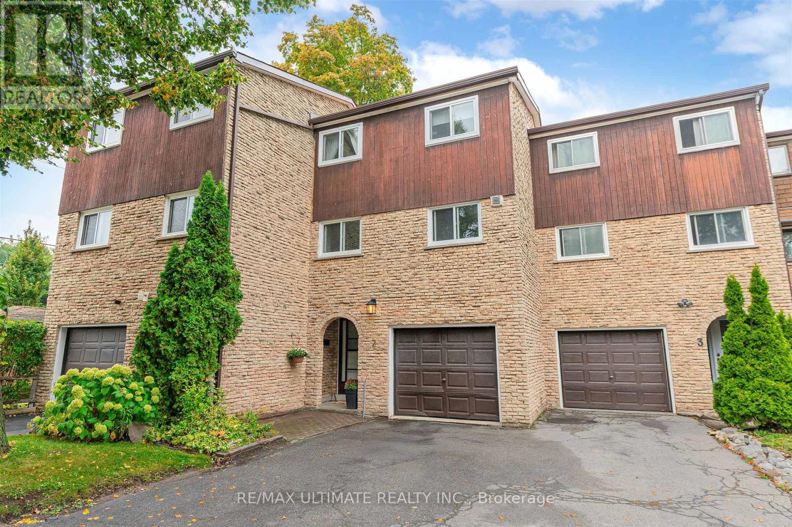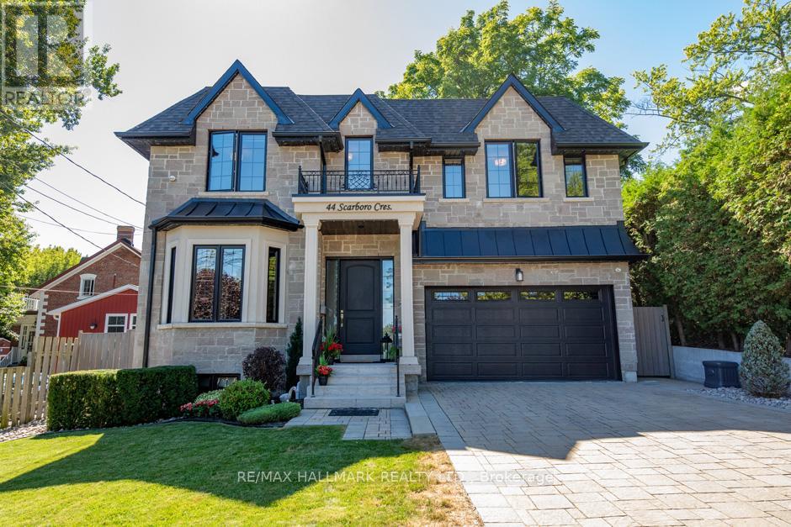- Houseful
- ON
- Toronto
- Cliffcrest
- 43 Colonial Ave
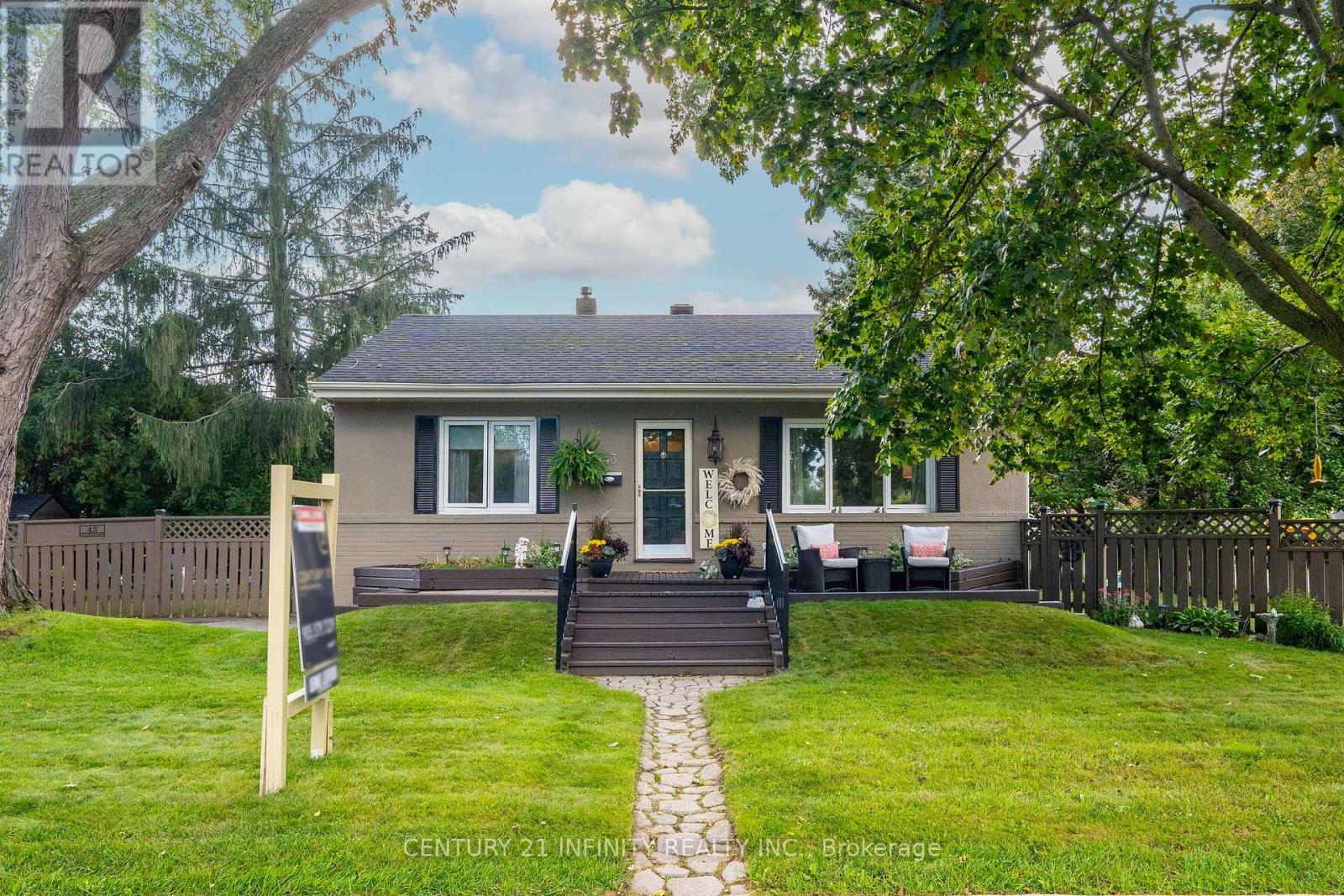
Highlights
Description
- Time on Housefulnew 2 hours
- Property typeSingle family
- StyleBungalow
- Neighbourhood
- Median school Score
- Mortgage payment
Location and Curb Appeal make this the ideal property for you. This 2+1 Bedroom (formerly 3 bedroom) is a short 10 minute walk to the Eglinton Go Station. An outstanding property that boasts "two" separate yards and a 4 car driveway. Incredible privacy in a quiet, established neighbourhood surrounded by mature trees. Highly rated RH King Academy is a four minute drive. Shopping and places of worship are all walking distance. Walk out from the bright, spacious kitchen to a beautiful 8'x18' deck where you will find a natural gas connection for your BBQ. Fully fenced yard. This home has been meticulously cared for. Built-in shoe cabinet. It is super clean with beautiful landscaping and gardens. Best of all, the fully finished basement with 3pc bath has great potential for a in-law suite that could have a private entrance. For a special bonus feature you can walk 10 minutes to the outdoor skating park and trail. So much to do in this incredible neighbourhood. Muir Park playground is right in your sub division. So, don't wait! Get over and see this amazing property. (id:63267)
Home overview
- Cooling Central air conditioning
- Heat source Natural gas
- Heat type Forced air
- Sewer/ septic Sanitary sewer
- # total stories 1
- # parking spaces 4
- # full baths 2
- # total bathrooms 2.0
- # of above grade bedrooms 3
- Flooring Laminate
- Subdivision Cliffcrest
- Lot desc Landscaped
- Lot size (acres) 0.0
- Listing # E12433678
- Property sub type Single family residence
- Status Active
- Family room 8.5m X 3.52m
Level: Lower - Workshop 5.1m X 3.66m
Level: Lower - 3rd bedroom 4.7m X 3.48m
Level: Lower - Kitchen 3.2m X 3.02m
Level: Main - Dining room 3m X 2.57m
Level: Main - Living room 4.88m X 4.29m
Level: Main - 2nd bedroom 3.65m X 3.04m
Level: Main - Primary bedroom 3.6m X 3.3m
Level: Main
- Listing source url Https://www.realtor.ca/real-estate/28928382/43-colonial-avenue-toronto-cliffcrest-cliffcrest
- Listing type identifier Idx

$-2,533
/ Month

