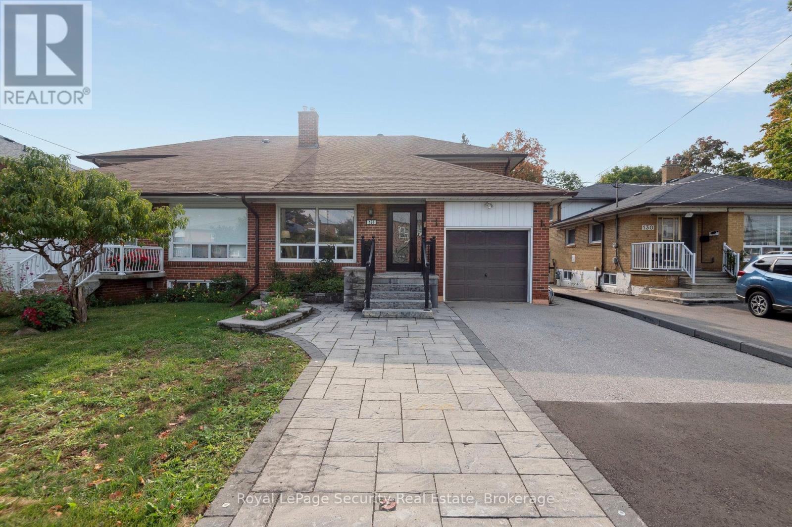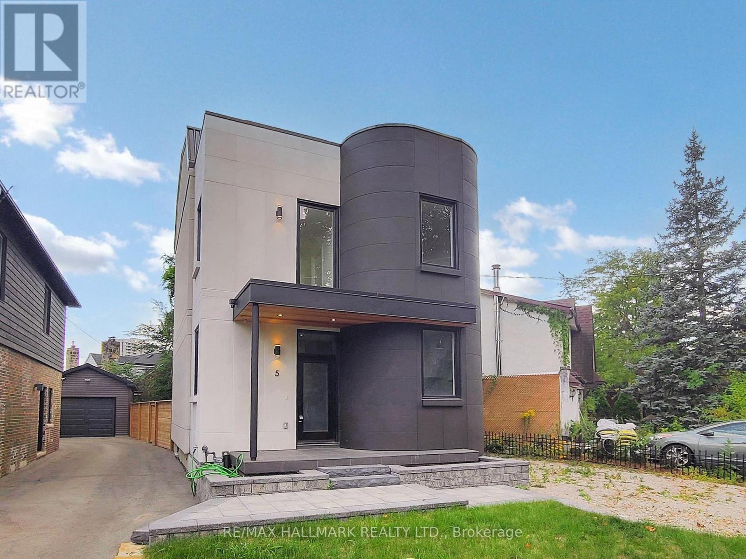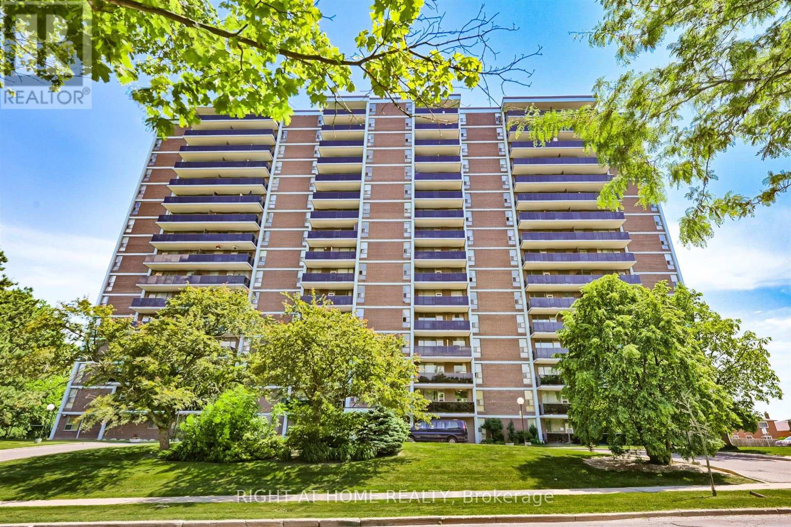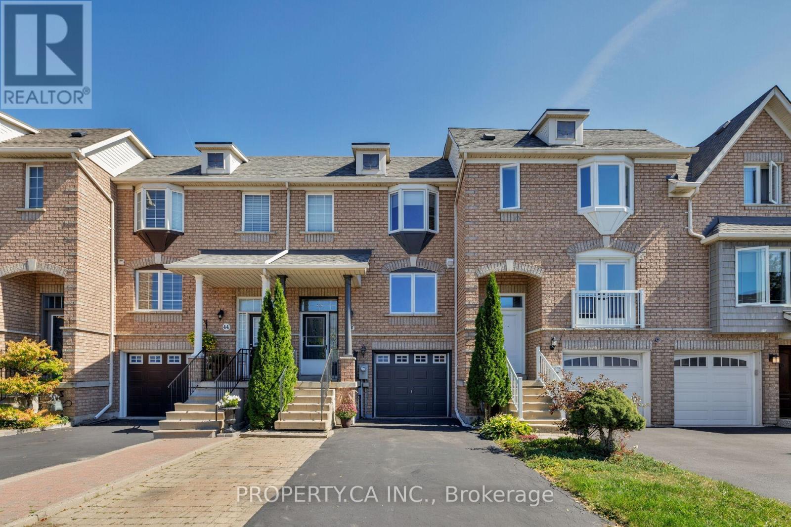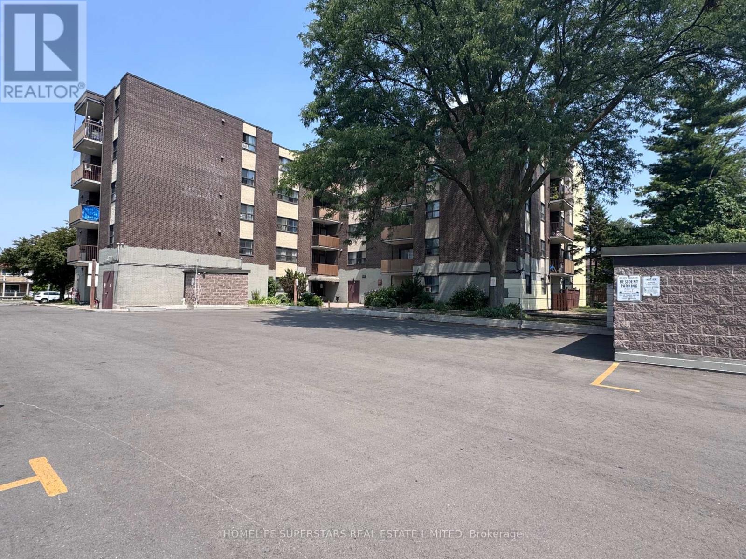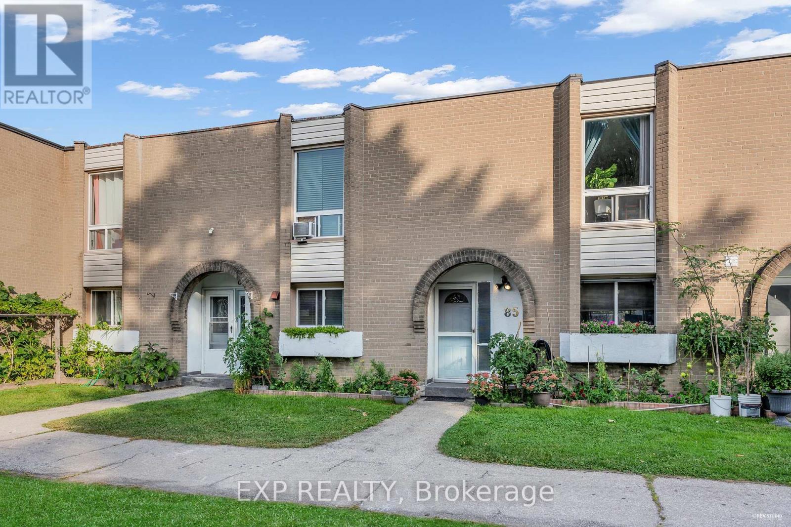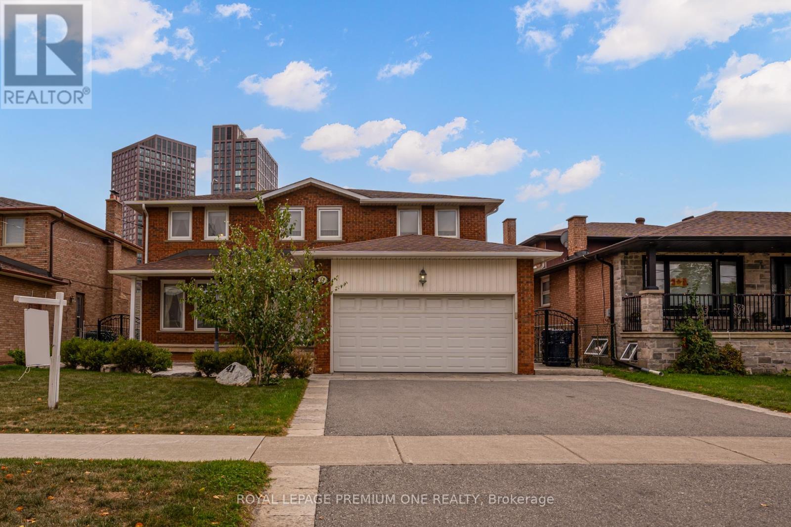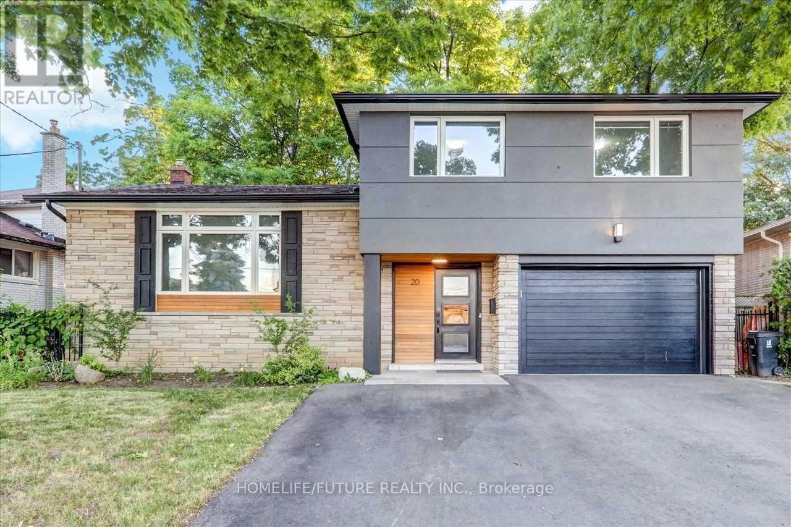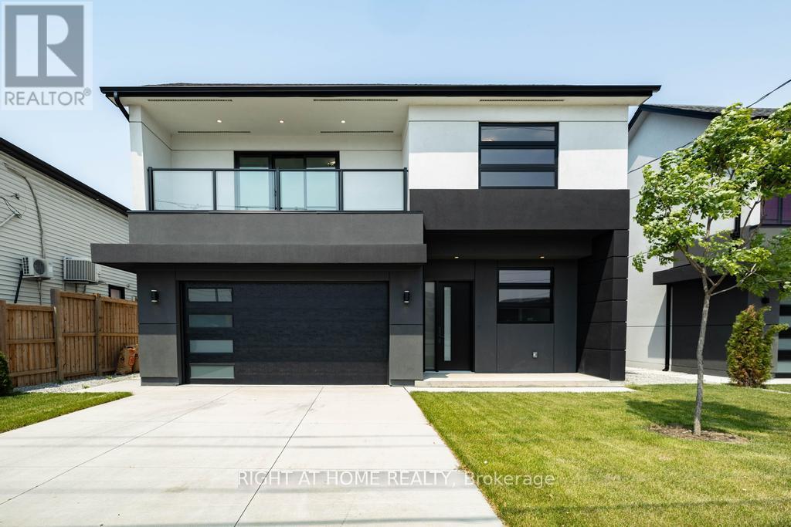
Highlights
Description
- Time on Housefulnew 22 hours
- Property typeSingle family
- StyleRaised bungalow
- Neighbourhood
- Median school Score
- Mortgage payment
Welcome to 43 Coquette Rd, a well-cared-for semi-detached bungalow lovingly maintained by the same owners for decades. Tucked away on a quiet cul-de-sac we have a prime location here! This home offers 3 generous bedrooms, including a primary with ensuite, and hardwood floors throughout most of the main level. Enjoy the extra-deep driveway with parking for up to 4vehiclesperfect for families and guests. You have a partially finished basement with its own separate entrance which features a spacious recreation room and beautiful retro bar, with potential to create a self-contained rental unit an excellent opportunity for investors or families looking for some extra income. Ideally located within walking distance to schools, parks, shopping, restaurants, transit, and a community centre, plus just minutes from Highways401 and 400, this home truly combines comfort, convenience, and value. (id:63267)
Home overview
- Cooling Central air conditioning
- Heat source Natural gas
- Heat type Forced air
- Sewer/ septic Sanitary sewer
- # total stories 1
- # parking spaces 4
- # full baths 2
- # total bathrooms 2.0
- # of above grade bedrooms 3
- Flooring Hardwood, tile
- Community features School bus
- Subdivision Glenfield-jane heights
- Lot size (acres) 0.0
- Listing # W12419958
- Property sub type Single family residence
- Status Active
- Recreational room / games room 6.35m X 6.44m
Level: Basement - Laundry 2.79m X 3.09m
Level: Basement - Other 6.35m X 6.81m
Level: Basement - Primary bedroom 3.21m X 4.08m
Level: Main - Kitchen 2.83m X 2.64m
Level: Main - Living room 3.63m X 4.79m
Level: Main - Dining room 3.17m X 2.89m
Level: Main - 3rd bedroom 3.16m X 2.72m
Level: Main - Eating area 2.72m X 2.5m
Level: Main - 2nd bedroom 3.14m X 3.67m
Level: Main
- Listing source url Https://www.realtor.ca/real-estate/28898067/43-coquette-road-toronto-glenfield-jane-heights-glenfield-jane-heights
- Listing type identifier Idx


