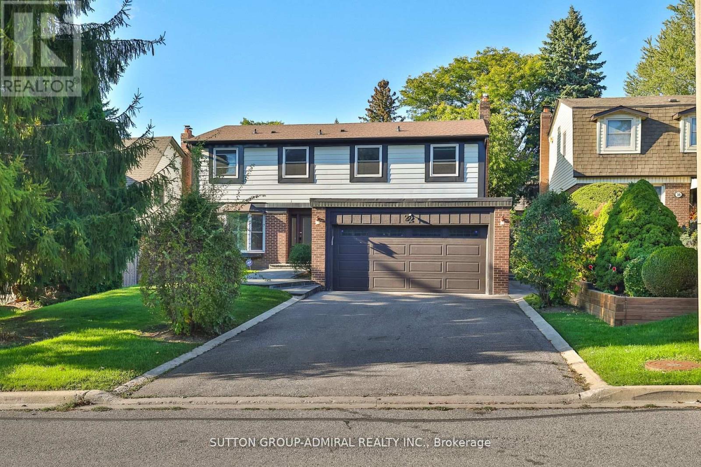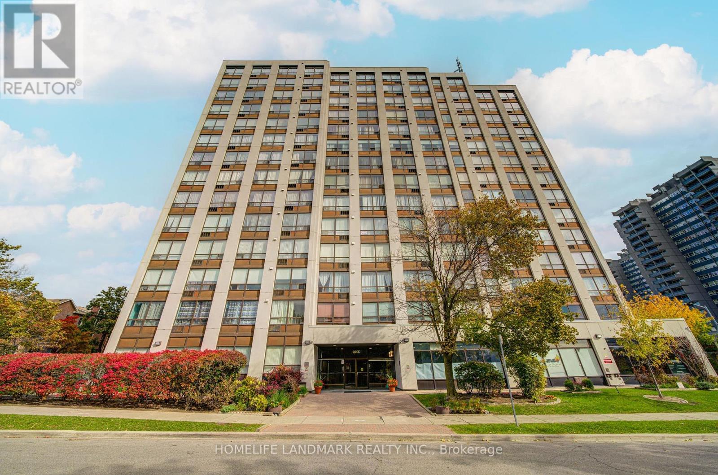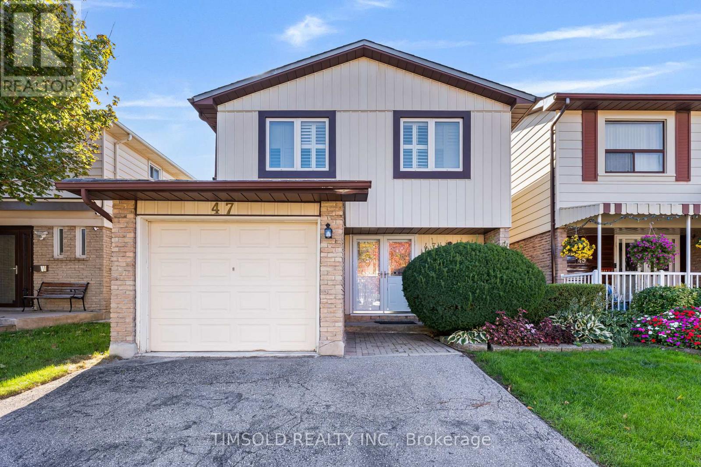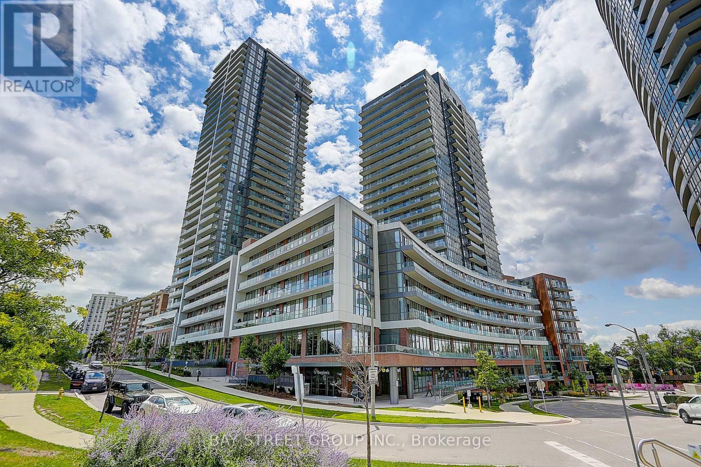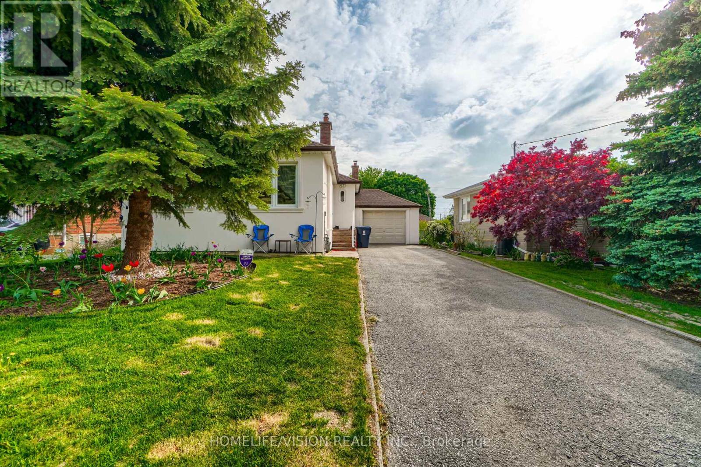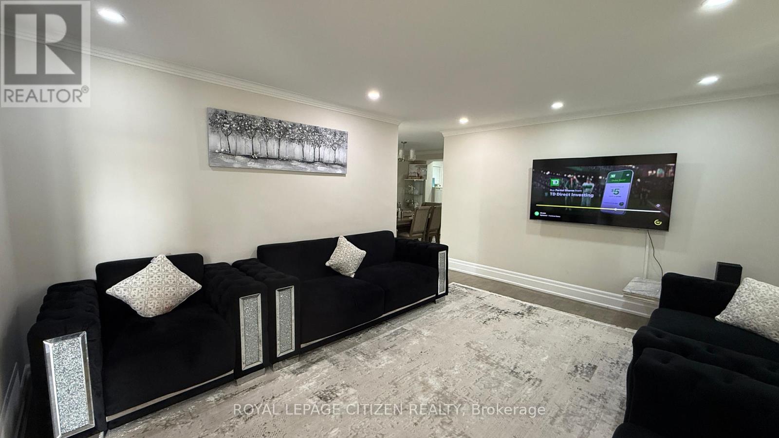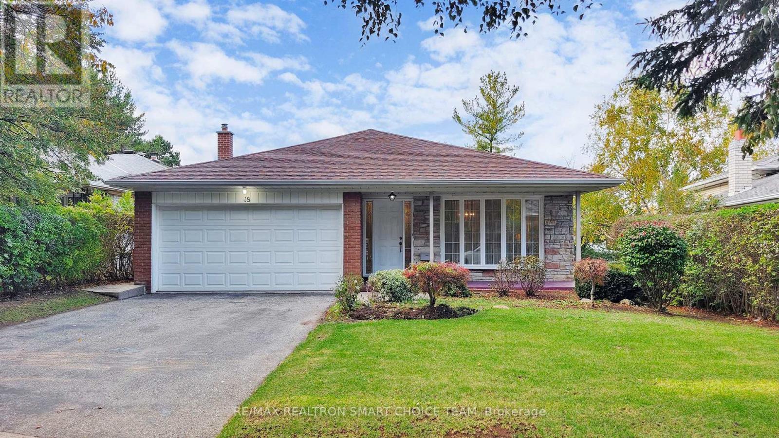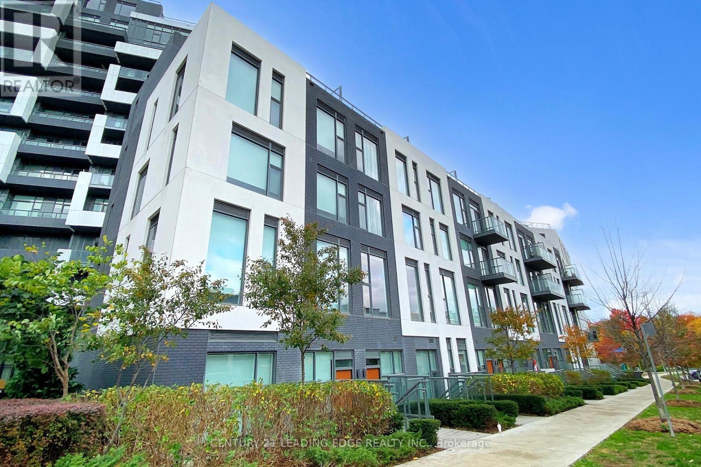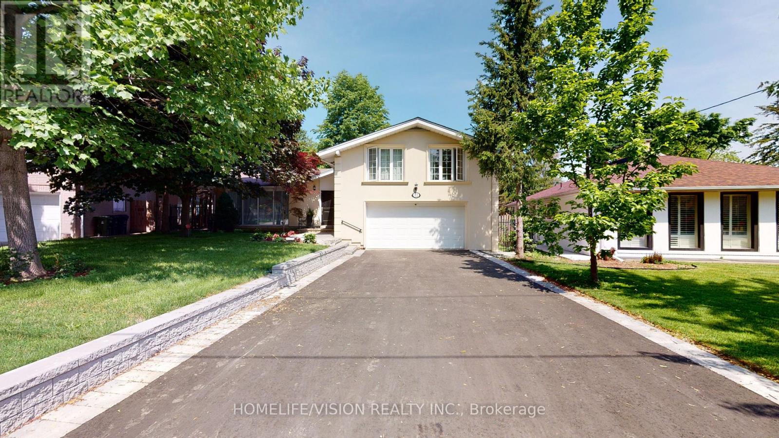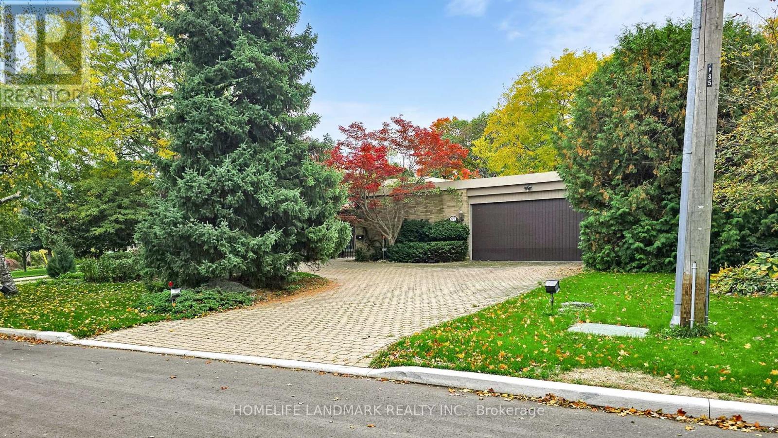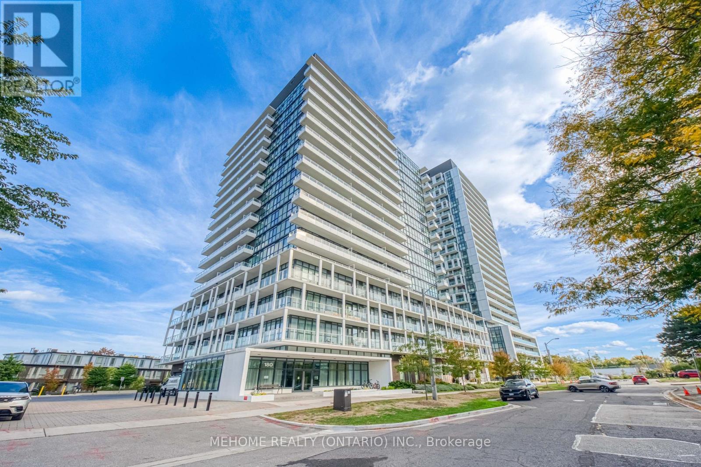- Houseful
- ON
- Toronto
- Pleasant View
- 43 Ernest Ave
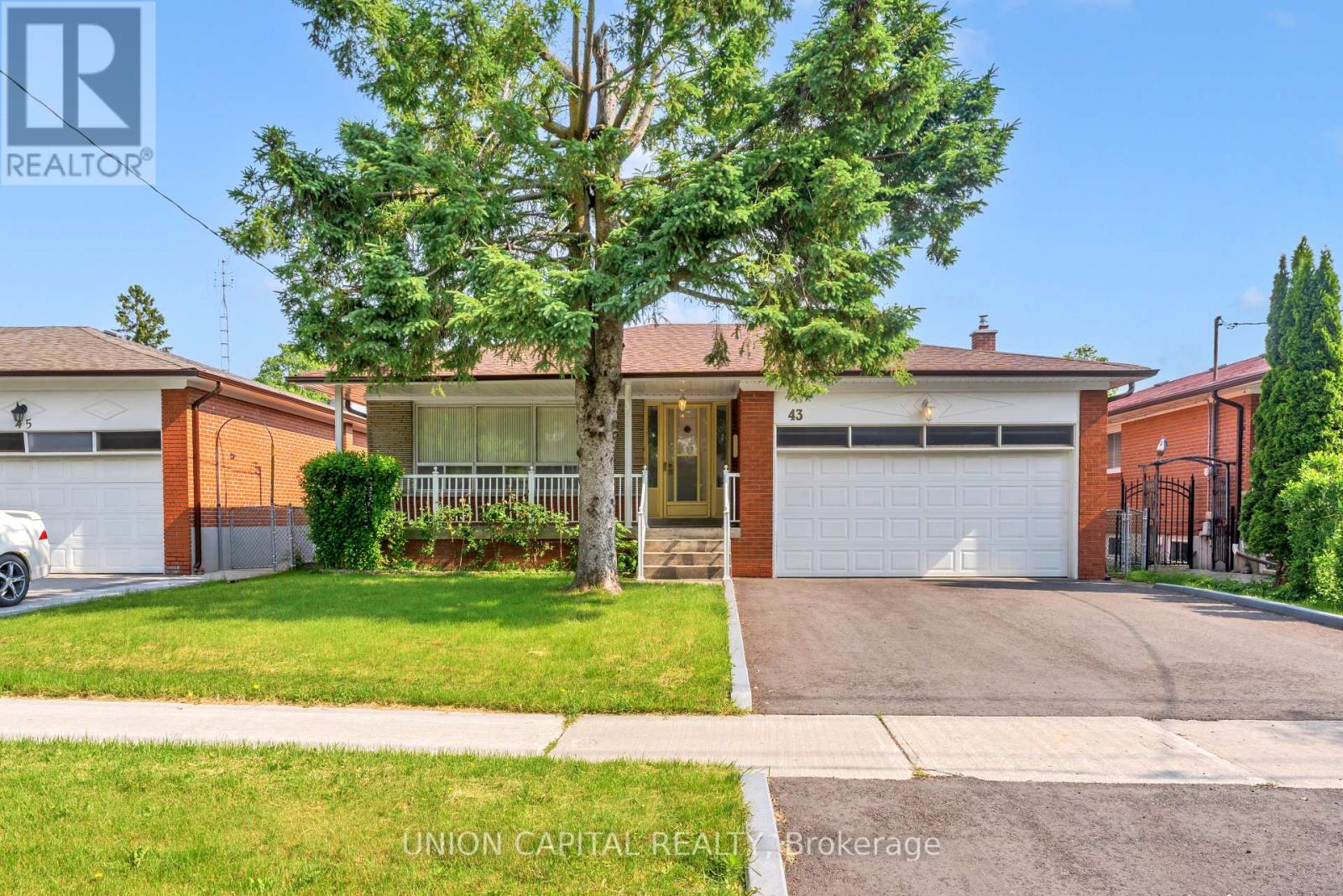
Highlights
Description
- Time on Housefulnew 7 hours
- Property typeSingle family
- StyleBungalow
- Neighbourhood
- Median school Score
- Mortgage payment
Spacious and charming 3-bedroom detached bungalow on a magnificent 50' x 135' lot, set on one of the nicest tree-lined streets in sought-after Pleasant View. Surrounded by mature trees and beautiful homes, this property offers endless possibilities. Just minutes to top schools, parks, restaurants, Fairview Mall, and Don Mills Subway Station, with quick access to the 401, 404 and 407.The home features a welcoming covered front porch, hardwood floors, and a large eat-in kitchen with walk-out to the expansive backyard. The main level offers bright open-concept living and dining areas with lovely front yard views, plus three generously sized bedrooms.A separate side entrance leads to a large basement with great potential for a future apartment estimated rental income up to $3,000/month perfect for multi-generational living or extra income. A rare opportunity to own a beautiful bungalow on an exceptional lot in one of the areas most desirable neighbourhoods. Act fast! (id:63267)
Home overview
- Cooling Central air conditioning
- Heat source Electric, natural gas
- Heat type Heat pump, not known
- Sewer/ septic Sanitary sewer
- # total stories 1
- # parking spaces 4
- Has garage (y/n) Yes
- # full baths 2
- # half baths 1
- # total bathrooms 3.0
- # of above grade bedrooms 4
- Subdivision Pleasant view
- Lot size (acres) 0.0
- Listing # C12213107
- Property sub type Single family residence
- Status Active
- Recreational room / games room 7.62m X 4.26m
Level: Basement - Kitchen 4.1m X 3m
Level: Basement - Dining room 4.28m X 3.66m
Level: Ground - Kitchen 5.6m X 3.45m
Level: Ground - Living room 4.7m X 4.3m
Level: Ground - Bedroom 3.7m X 3.15m
Level: Ground - Primary bedroom 4.37m X 3.67m
Level: Ground - Bedroom 3.7m X 3.34m
Level: Ground
- Listing source url Https://www.realtor.ca/real-estate/28452495/43-ernest-avenue-toronto-pleasant-view-pleasant-view
- Listing type identifier Idx

$-3,728
/ Month

