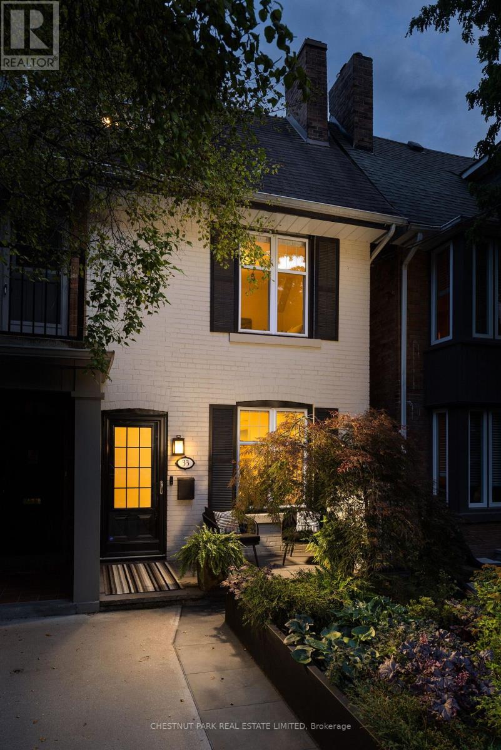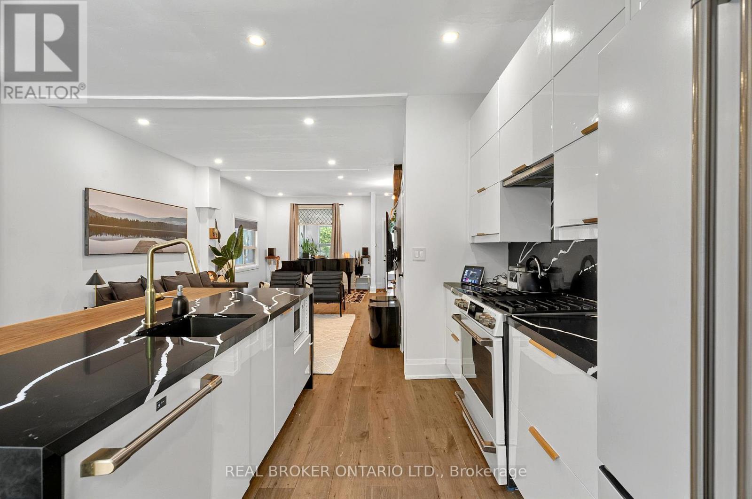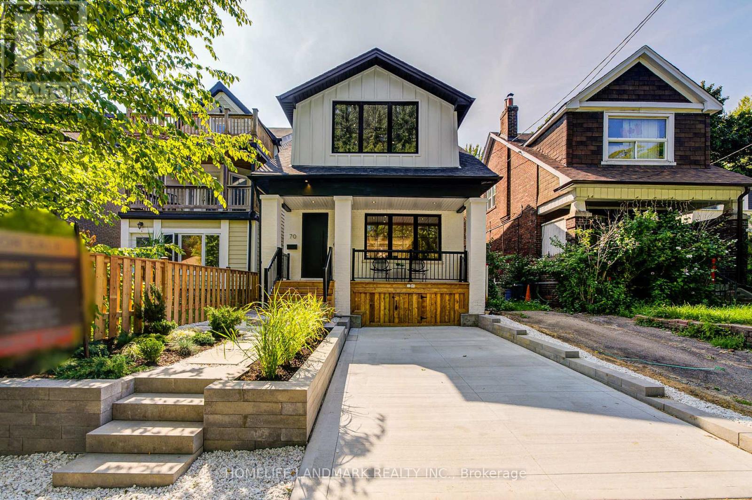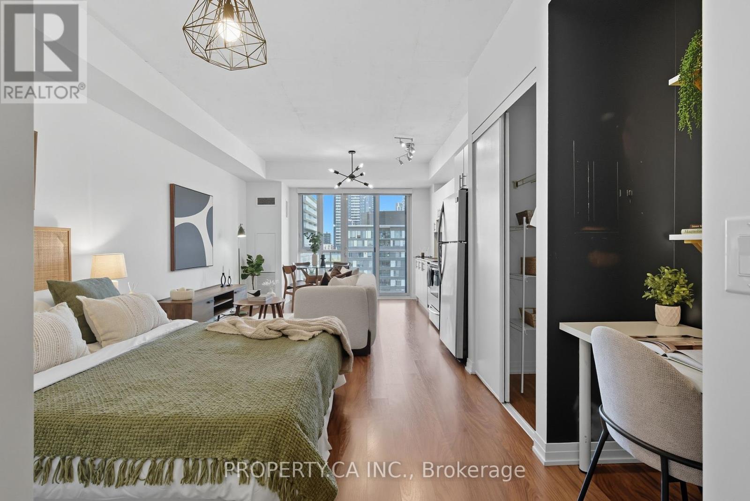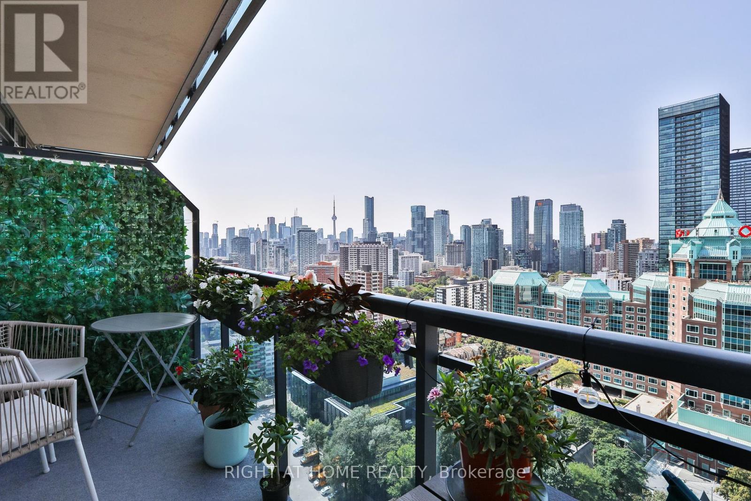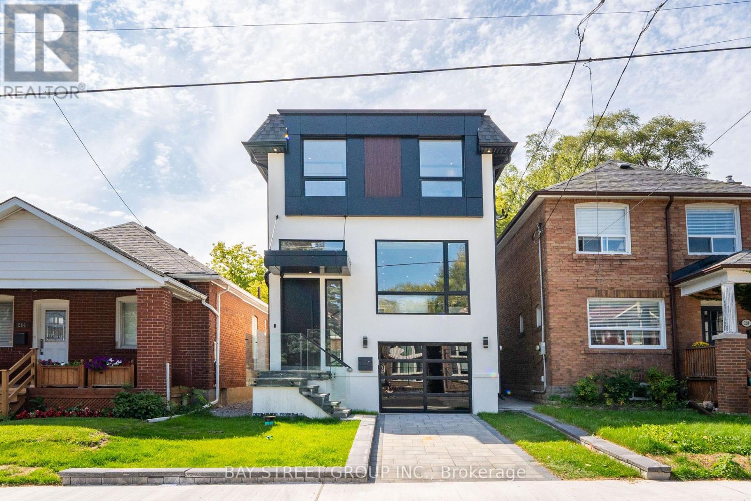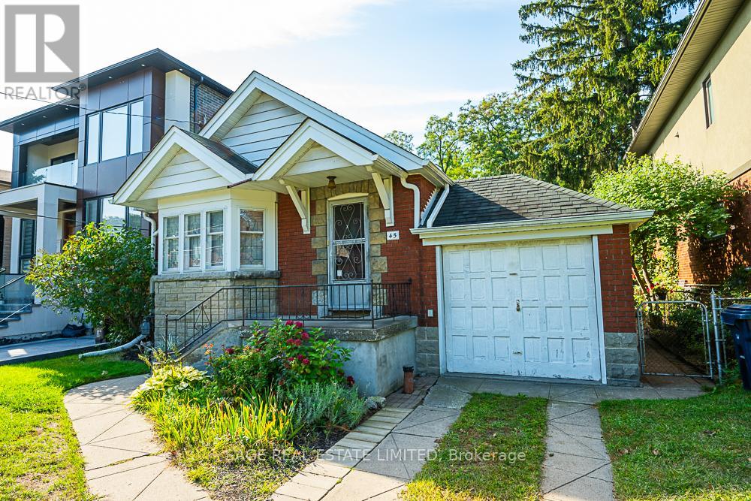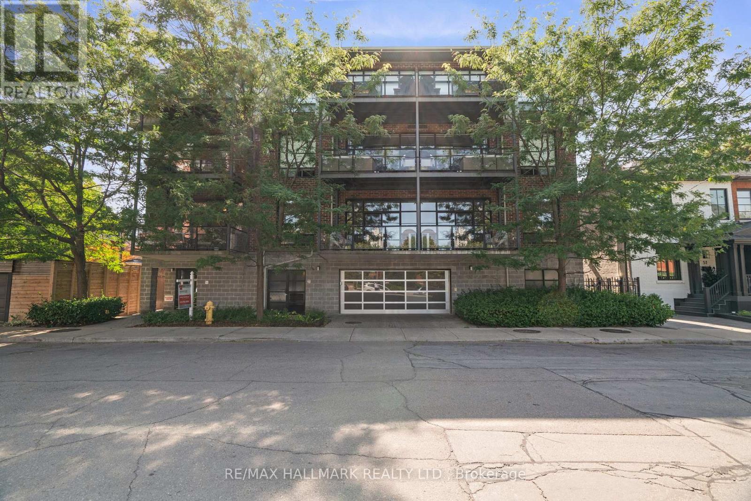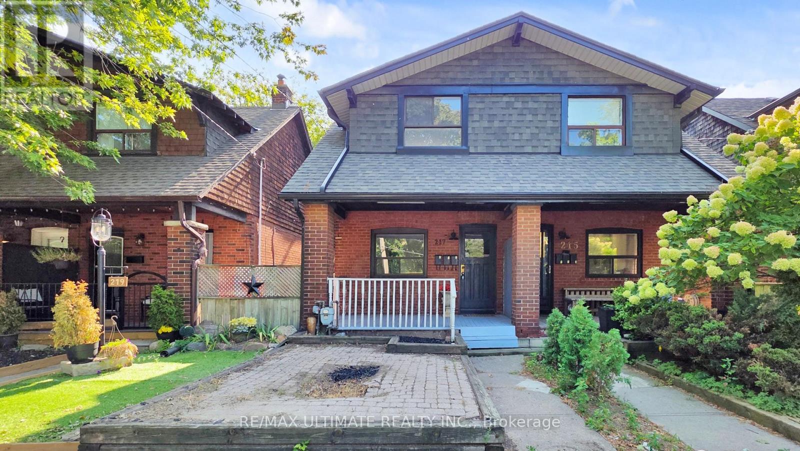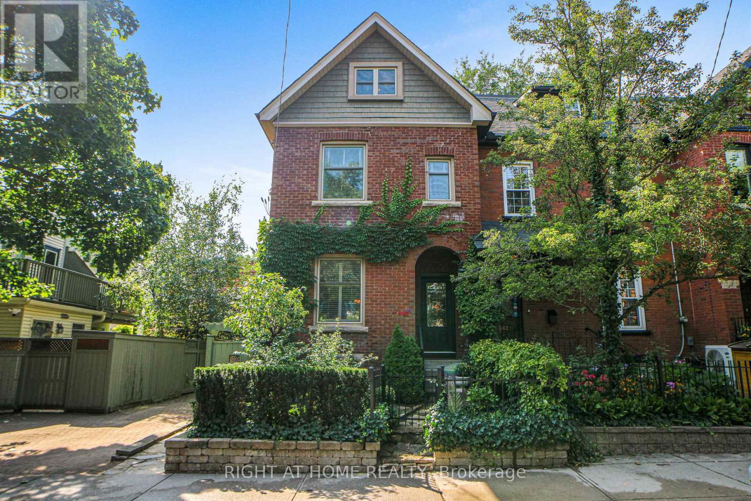- Houseful
- ON
- Toronto
- Blake-Jones
- 43 Hunter St
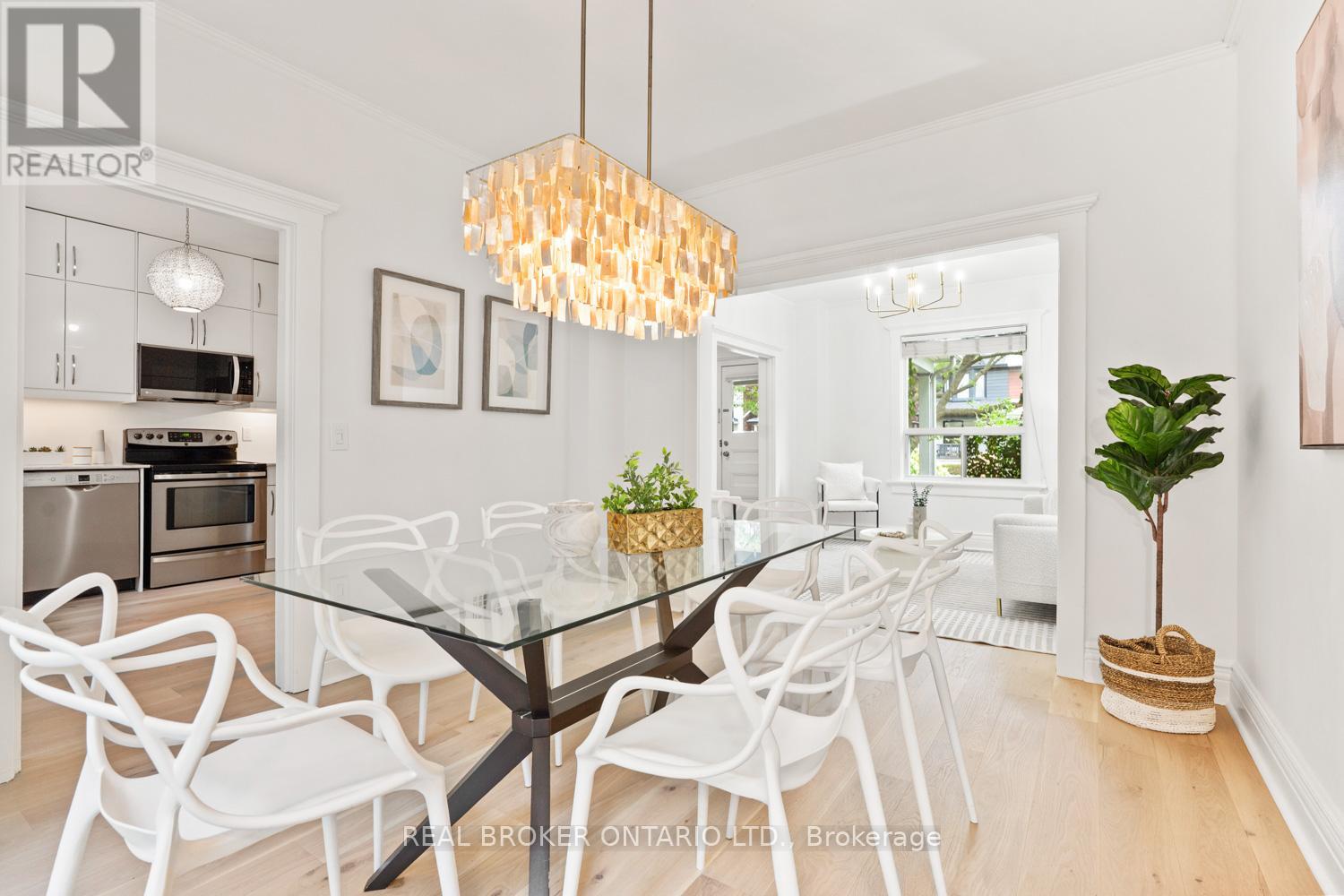
Highlights
Description
- Time on Housefulnew 25 hours
- Property typeSingle family
- Neighbourhood
- Median school Score
- Mortgage payment
A century-old home thoughtfully renewed. From the outside, 43 Hunter Street hints at what you can expect, as it stands out with its subtle Victorian and Craftsman-influenced cottage design. Step inside. The entryway is surprisingly wide, which suggests the builder put care into this 115-year-old home for reasons we can only imagine. In recent years, the home has been thoughtfully updated. The kitchen is a standout with abundant cabinetry stretching high, creating the illusion of soaring ceilings. Newly-laid oak hardware floors throughout bring warmth into every room. Both bathrooms have been updated with modern touches. Yet the character of the home lingers, making the blend of old and new feel distinctly personal. Upstairs you'll find three bedrooms with windows that frame treetop views. Each room is designed in a way that makes its purpose a no-brainer. If you have children they won't fight over them. If you have guests, they'll feel like part of the family. If you need a room to be something else, it can be. Outside, your backyard is tree-lined, providing privacy and plenty of room to spread out and enjoy serenity, something we all look for when living in the city. The recreation room in the basement has been renovated from what it once was, a separate apartment. It could easily be converted back if needed, an income-producing asset in the house. Beyond the walls, The Pocket is a strong community with schools like Blake, Earl Grey, and Riverdale Collegiate nearby. Parks like Kempton Howard and Phin Avenue Parkette nearby, and Greenwood Park a 15-minute walk away for summer baseball games and winter skating. Visit local restaurants like Anglr, Leela Indian Food Bar, Maple Leaf Tavern and Winona, and coffee shops like Dineen Coffee and Lazy Daisy Café. For over a hundred years this home has stood the test of time, and is now beautifully updated for you to make it yours. (id:63267)
Home overview
- Cooling Central air conditioning
- Heat source Natural gas
- Heat type Forced air
- Sewer/ septic Sanitary sewer
- # total stories 2
- Fencing Fenced yard
- # full baths 2
- # total bathrooms 2.0
- # of above grade bedrooms 4
- Flooring Hardwood, concrete, laminate
- Subdivision Blake-jones
- Lot size (acres) 0.0
- Listing # E12393826
- Property sub type Single family residence
- Status Active
- Primary bedroom 3.66m X 3.29m
Level: 2nd - 2nd bedroom 3.66m X 3.29m
Level: 2nd - 3rd bedroom 3.87m X 3.23m
Level: 2nd - Recreational room / games room 4.45m X 3.02m
Level: Basement - Bedroom 1.92m X 3.14m
Level: Basement - Den 2.17m X 3.26m
Level: Basement - Dining room 3.87m X 3.26m
Level: Main - Kitchen 4.75m X 3.32m
Level: Main - Living room 3.51m X 3.26m
Level: Main - Foyer 3.47m X 2.38m
Level: Main
- Listing source url Https://www.realtor.ca/real-estate/28841657/43-hunter-street-toronto-blake-jones-blake-jones
- Listing type identifier Idx

$-2,904
/ Month

