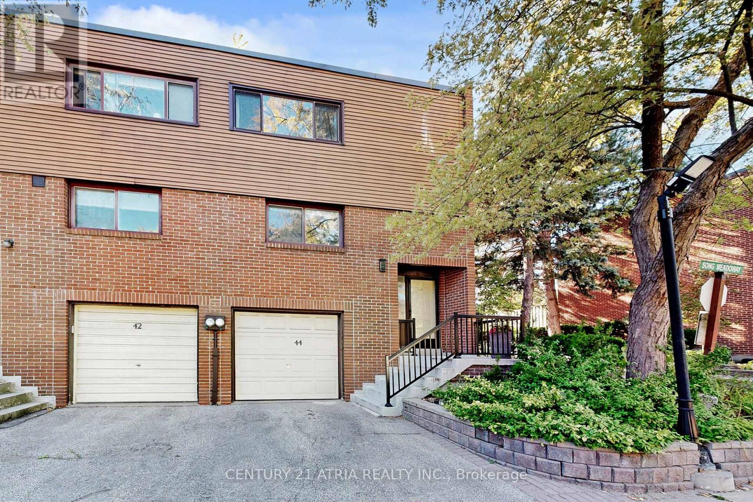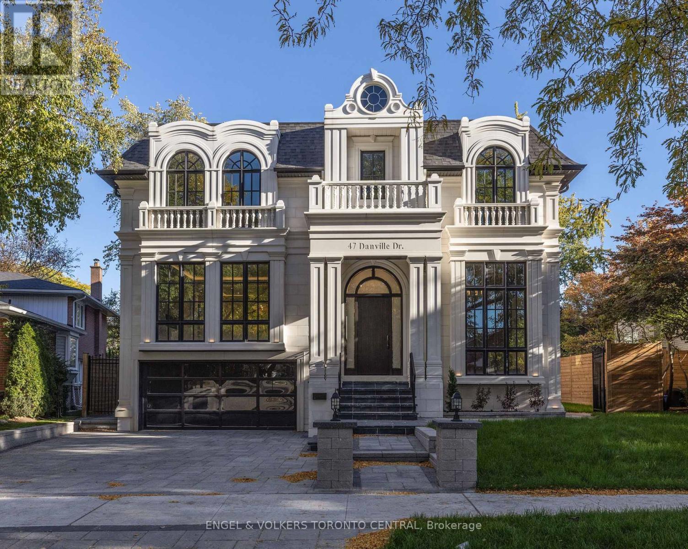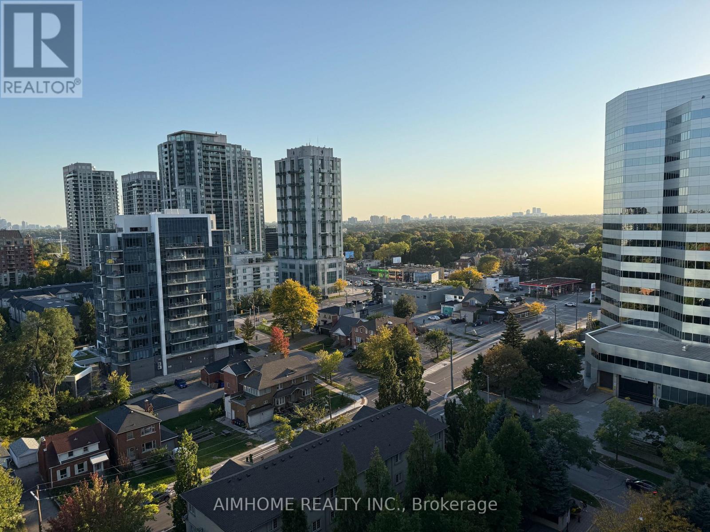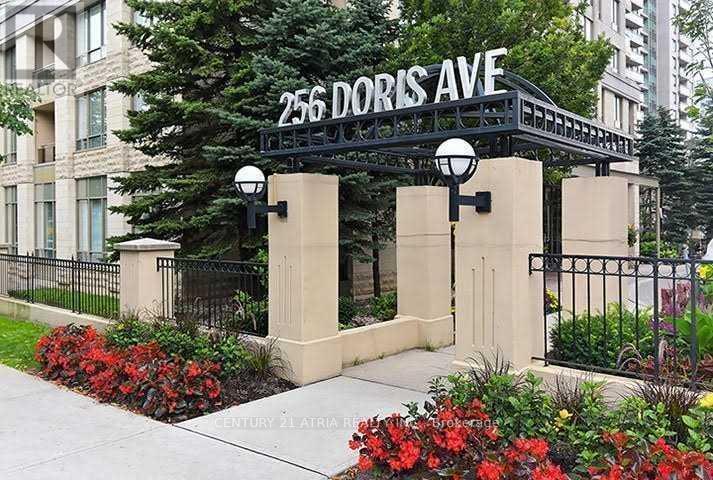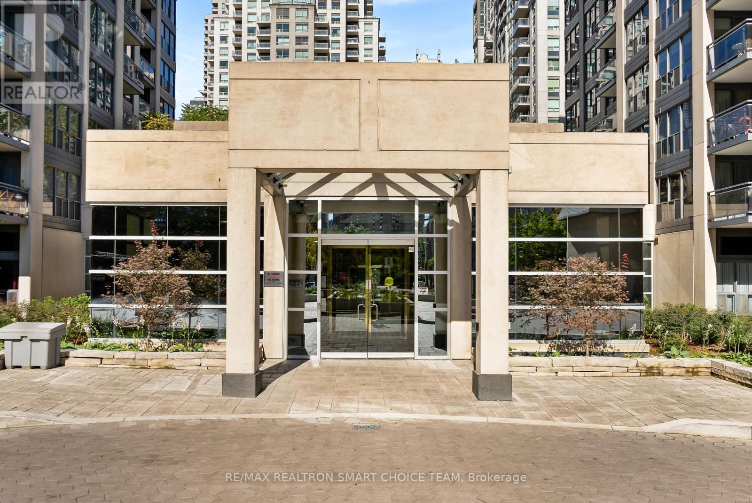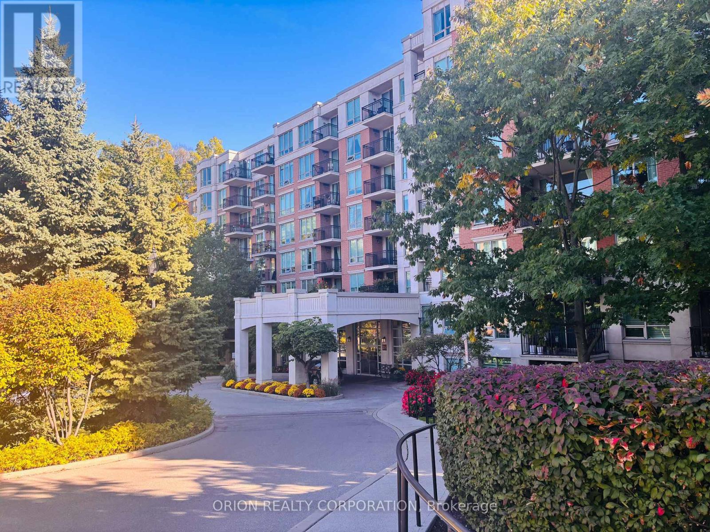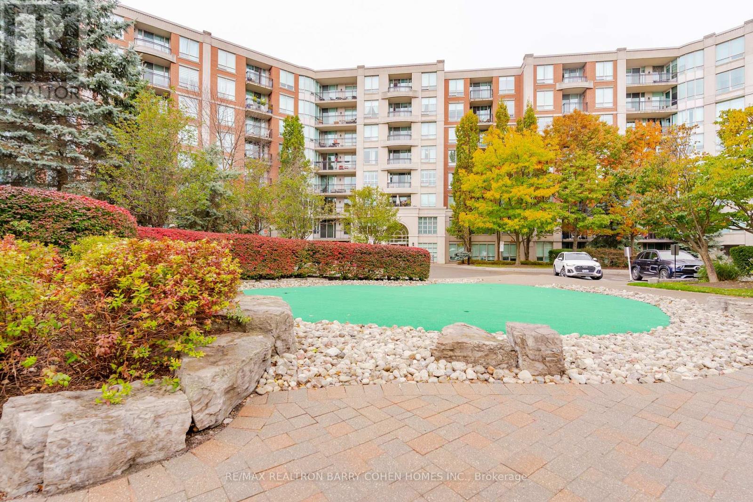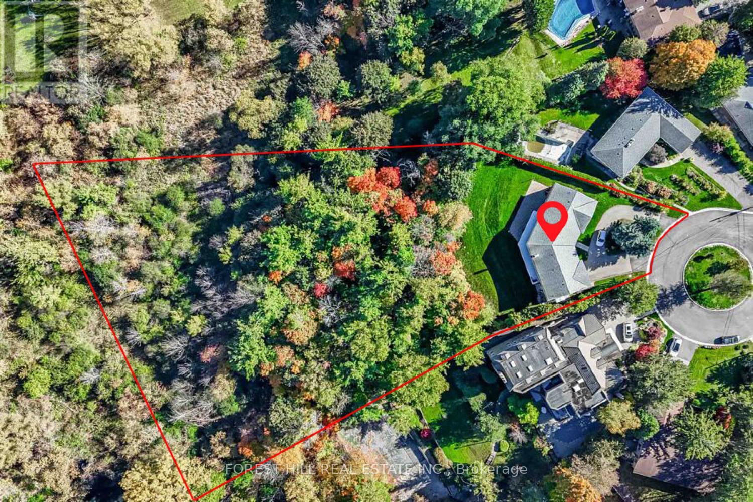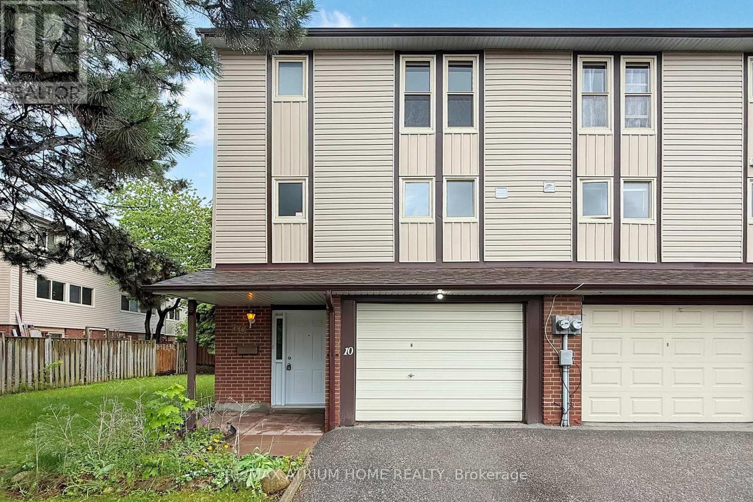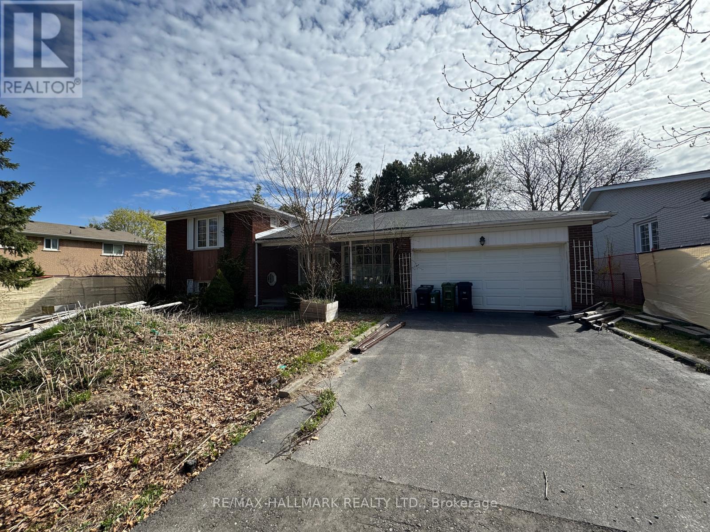- Houseful
- ON
- Toronto
- Don Valley Village
- 43 Kingland Cres
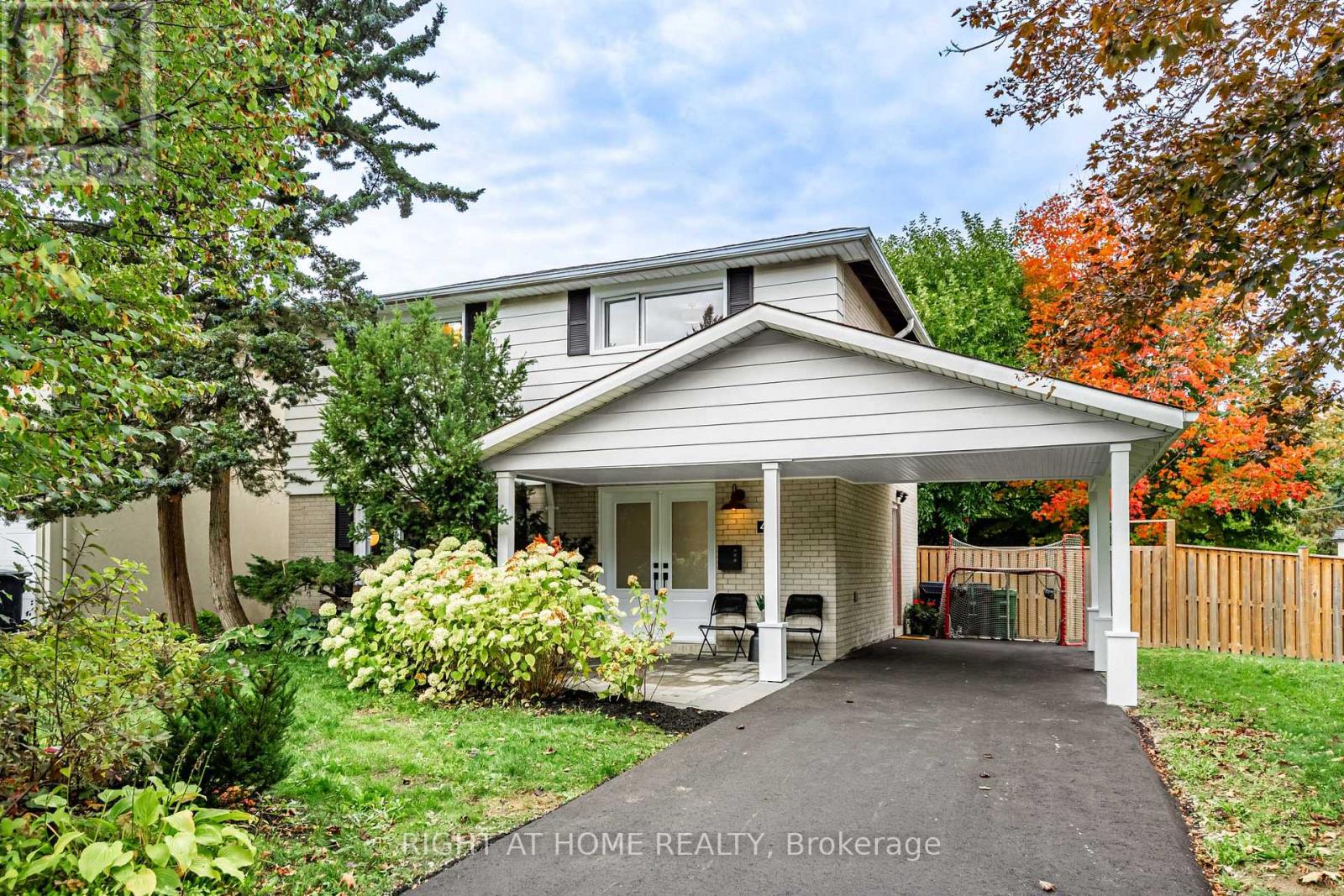
Highlights
Description
- Time on Housefulnew 12 hours
- Property typeSingle family
- Neighbourhood
- Median school Score
- Mortgage payment
Fully updated and extensively renovated family home in the quiet and friendly Oriole Gate community of Don Valley Village. Every detail has been thoughtfully redone to create a bright, modern space that's move-in ready.The main floor offers an open layout with spacious living and dining areas connected to a renovated kitchen featuring white quartz countertops, custom pullout storage, a gas stove, and a breakfast island perfect for everyday meals or gatherings. Walk out to an oversized backyard with mature trees, a stone patio, and a direct gas line for your BBQ - a great spot to relax or entertain.Upstairs, all bedrooms are generous in size with new light-tone vinyl floors and new windows throughout. The redesigned 4-piece bathroom blends white and black finishes for a timeless, clean look.The newly finished basement provides flexible living space with a separate entrance - ideal for an in-law suite, guests, or a play and media area. It includes a bright family room, white kitchen, fifth bedroom with semi-ensuite, and separate laundry with new washer and dryer.The corner lot offers extra privacy, a new storage shed, and no direct neighbour on one side. Conveniently located near excellent daycares and schools (French Immersion, Catholic, Public, and high school with STEM+ program), Sheppard Subway, Oriole GO Station, parks, ravine trails, community centre, and North York General Hospital. Quick access to highways 401, 404, and the Don Valley Parkway.A rare move-in-ready home combining modern upgrades, natural light, and family-friendly living in one of North York's most connected neighbourhoods. (id:63267)
Home overview
- Cooling Central air conditioning
- Heat source Natural gas
- Heat type Forced air
- Sewer/ septic Sanitary sewer
- # total stories 2
- # parking spaces 3
- Has garage (y/n) Yes
- # full baths 2
- # half baths 1
- # total bathrooms 3.0
- # of above grade bedrooms 5
- Flooring Vinyl, tile
- Has fireplace (y/n) Yes
- Subdivision Don valley village
- Lot size (acres) 0.0
- Listing # C12469556
- Property sub type Single family residence
- Status Active
- 2nd bedroom 3.5m X 2.72m
Level: 2nd - 3rd bedroom 3.2m X 2.5m
Level: 2nd - Primary bedroom 4.7m X 3.12m
Level: 2nd - 4th bedroom 3.12m X 2.6m
Level: 2nd - 5th bedroom 3.76m X 3.25m
Level: Basement - Bathroom 3.22m X 2.7m
Level: Basement - Kitchen 3.2m X 2.6m
Level: Basement - Family room 4.67m X 3.2m
Level: Basement - Foyer 3.1m X 2.21m
Level: Ground - Laundry 1m X 1m
Level: Ground - Living room 5.15m X 3.34m
Level: Ground - Kitchen 5m X 3.5m
Level: Ground - Dining room 3.5m X 2.8m
Level: Ground
- Listing source url Https://www.realtor.ca/real-estate/29005310/43-kingland-crescent-toronto-don-valley-village-don-valley-village
- Listing type identifier Idx

$-3,970
/ Month

