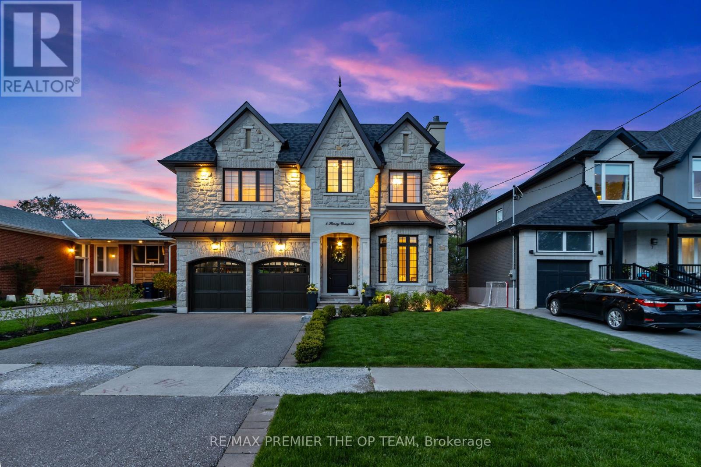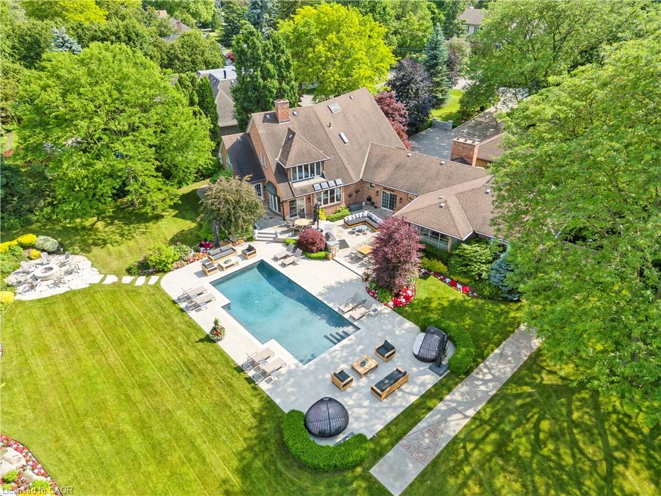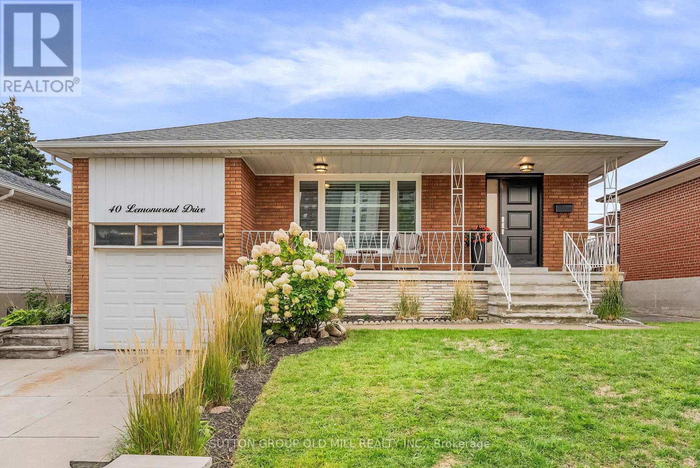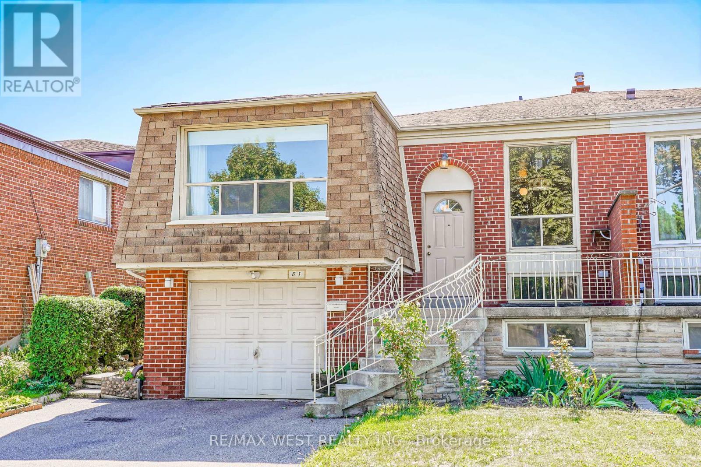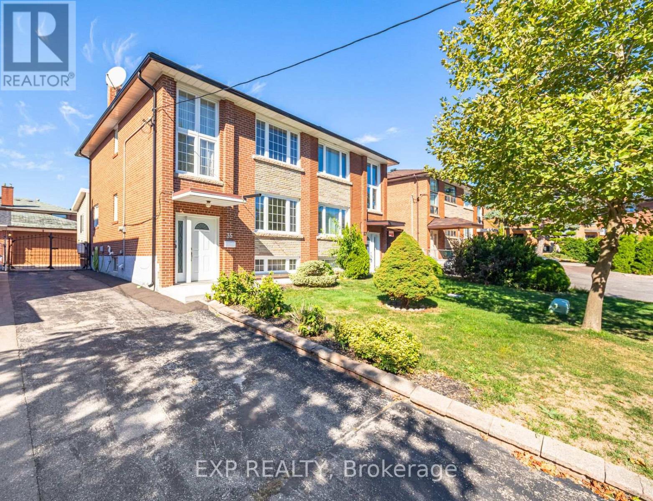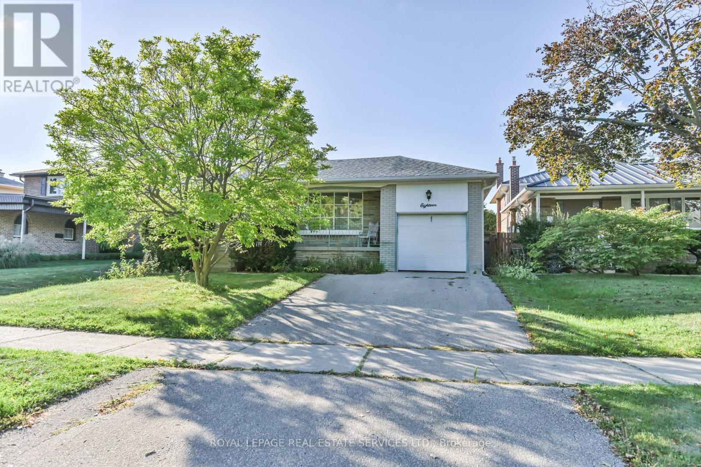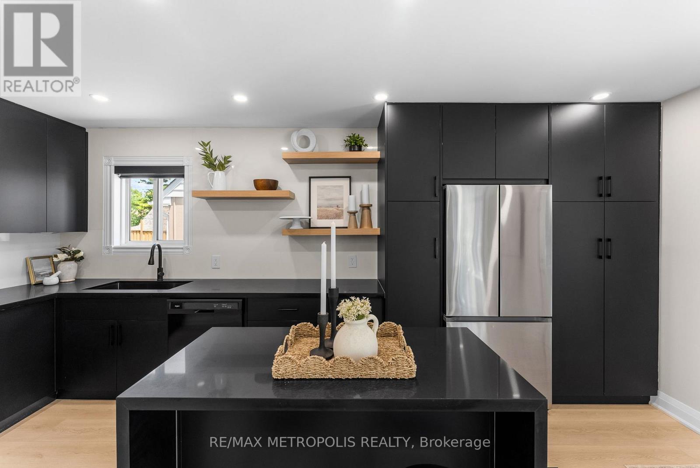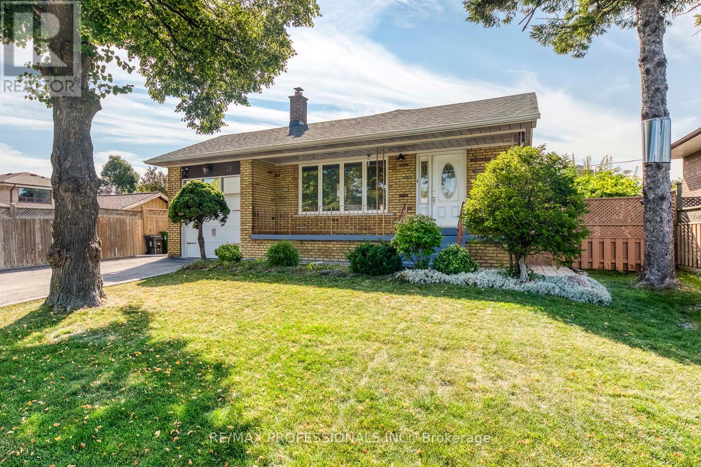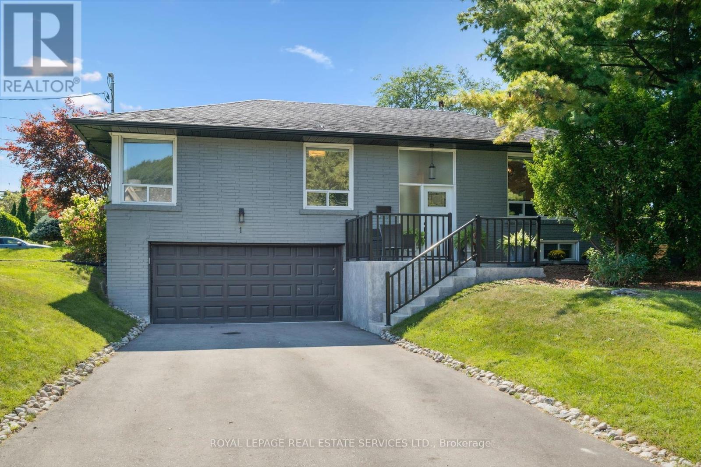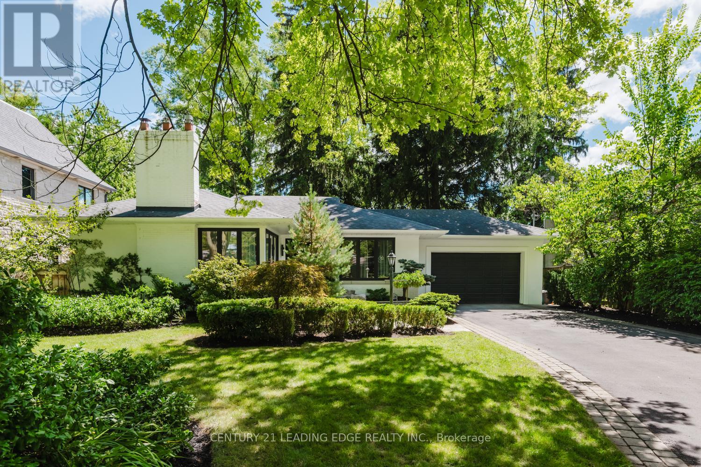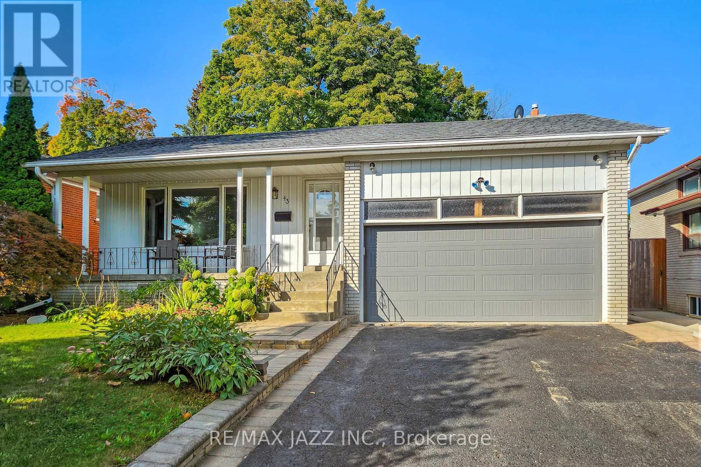
Highlights
Description
- Time on Housefulnew 2 hours
- Property typeSingle family
- Neighbourhood
- Median school Score
- Mortgage payment
Welcome to 43 Kingsborough Crescent, a spacious and beautifully maintained backsplit located in a highly sought-after, family-friendly neighbourhood. Offering over 2,100 sq. ft. of living space, this home features 4 generously sized bedrooms and 3 fully renovated bathrooms, making it ideal for families, guests, or multi-generational living. The main floor features a warm, functional layout, complete with a bright living room, formal dining area, and a modern eat-in kitchen, recently upgraded with luxurious, high-end finishes. Enjoy seamless indoor-outdoor living with walkouts to the backyard from both the laundry room and the family room. A fully finished basement provides even more versatile space, while the professionally landscaped backyard is perfect for relaxing or entertaining. Lovingly maintained and full of character, this property is move-in ready and waiting for its next chapter. (id:63267)
Home overview
- Cooling Central air conditioning
- Heat source Natural gas
- Heat type Forced air
- Sewer/ septic Sanitary sewer
- # parking spaces 8
- Has garage (y/n) Yes
- # full baths 2
- # half baths 1
- # total bathrooms 3.0
- # of above grade bedrooms 4
- Flooring Hardwood, concrete, tile, porcelain tile, carpeted
- Community features Community centre
- Subdivision Willowridge-martingrove-richview
- Lot desc Landscaped
- Lot size (acres) 0.0
- Listing # W12412742
- Property sub type Single family residence
- Status Active
- Recreational room / games room 7.31m X 3.56m
Level: Basement - Workshop 1.48m X 2.63m
Level: Basement - Laundry 3.29m X 1.88m
Level: Lower - 4th bedroom 3.42m X 2.88m
Level: Lower - Family room 8.44m X 3.44m
Level: Lower - Kitchen 5.25m X 2.69m
Level: Main - Living room 4.96m X 4.01m
Level: Main - Dining room 4.5m X 3.2m
Level: Main - 2nd bedroom 3.95m X 3.15m
Level: Upper - Primary bedroom 4.4m X 3.39m
Level: Upper - 3rd bedroom 3.06m X 2.88m
Level: Upper
- Listing source url Https://www.realtor.ca/real-estate/28882299/43-kingsborough-crescent-toronto-willowridge-martingrove-richview-willowridge-martingrove-richview
- Listing type identifier Idx

$-4,131
/ Month

