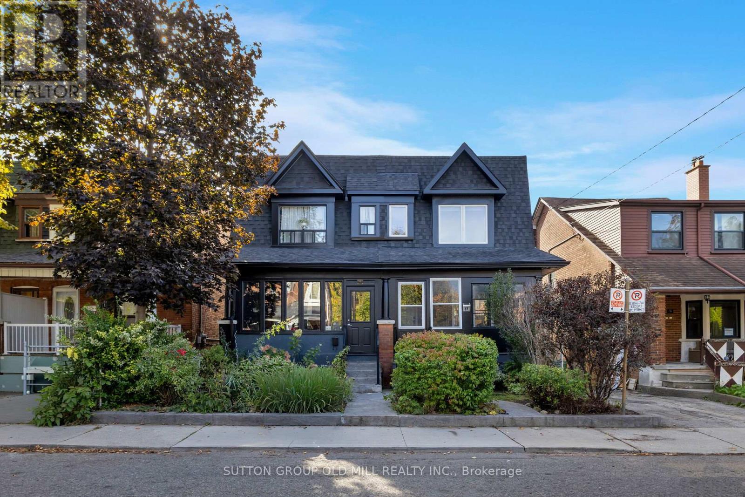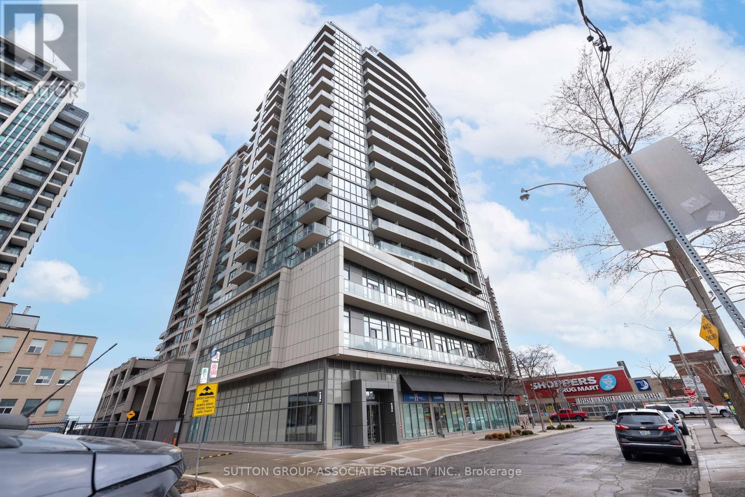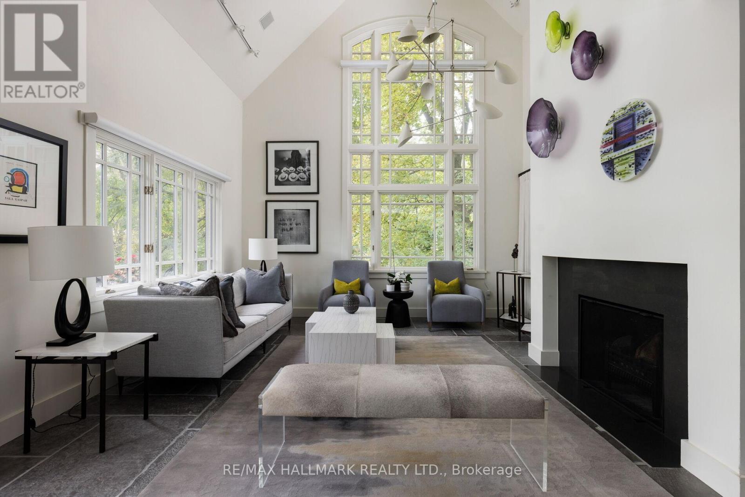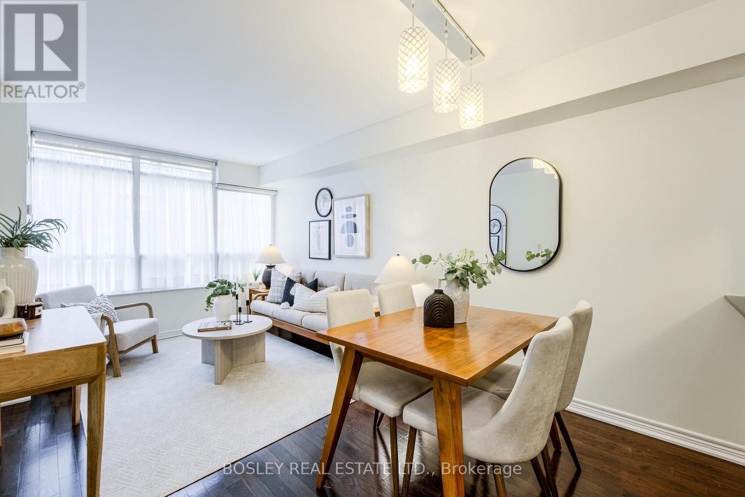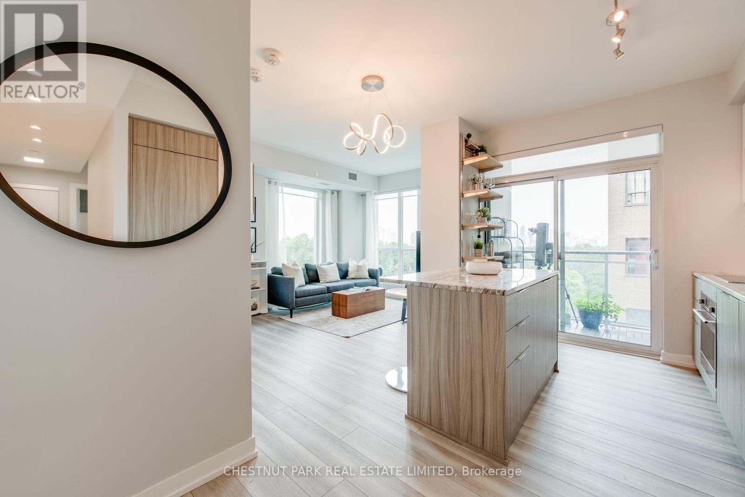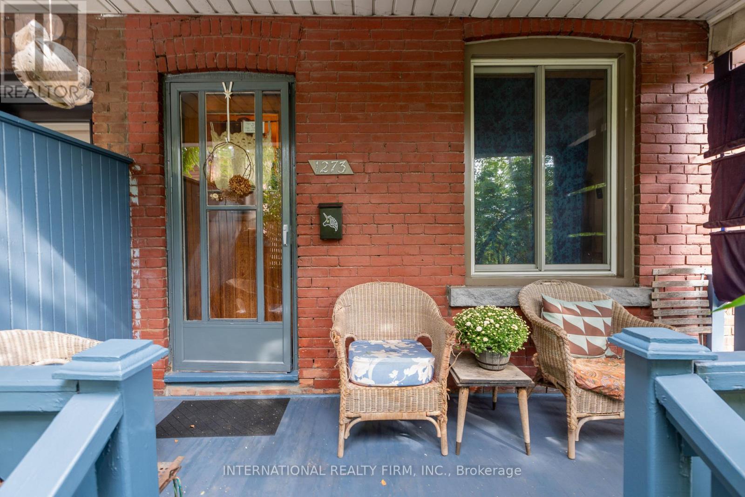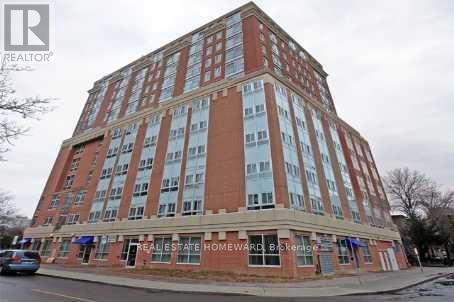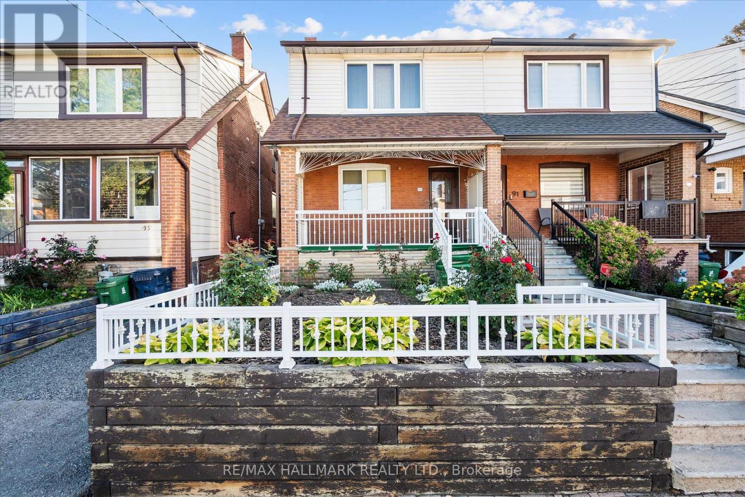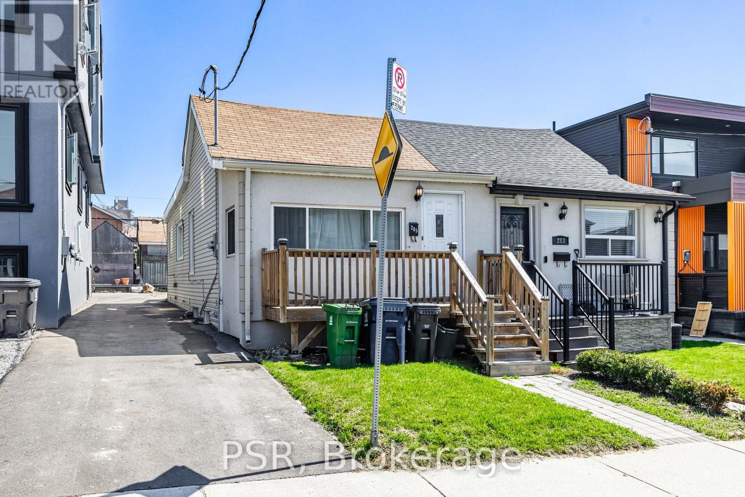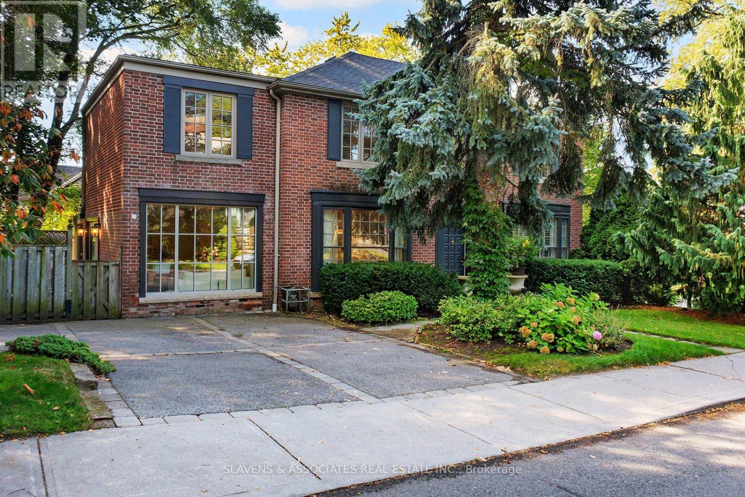- Houseful
- ON
- Toronto
- Bracondale Hill
- 43 Mount Royal Ave
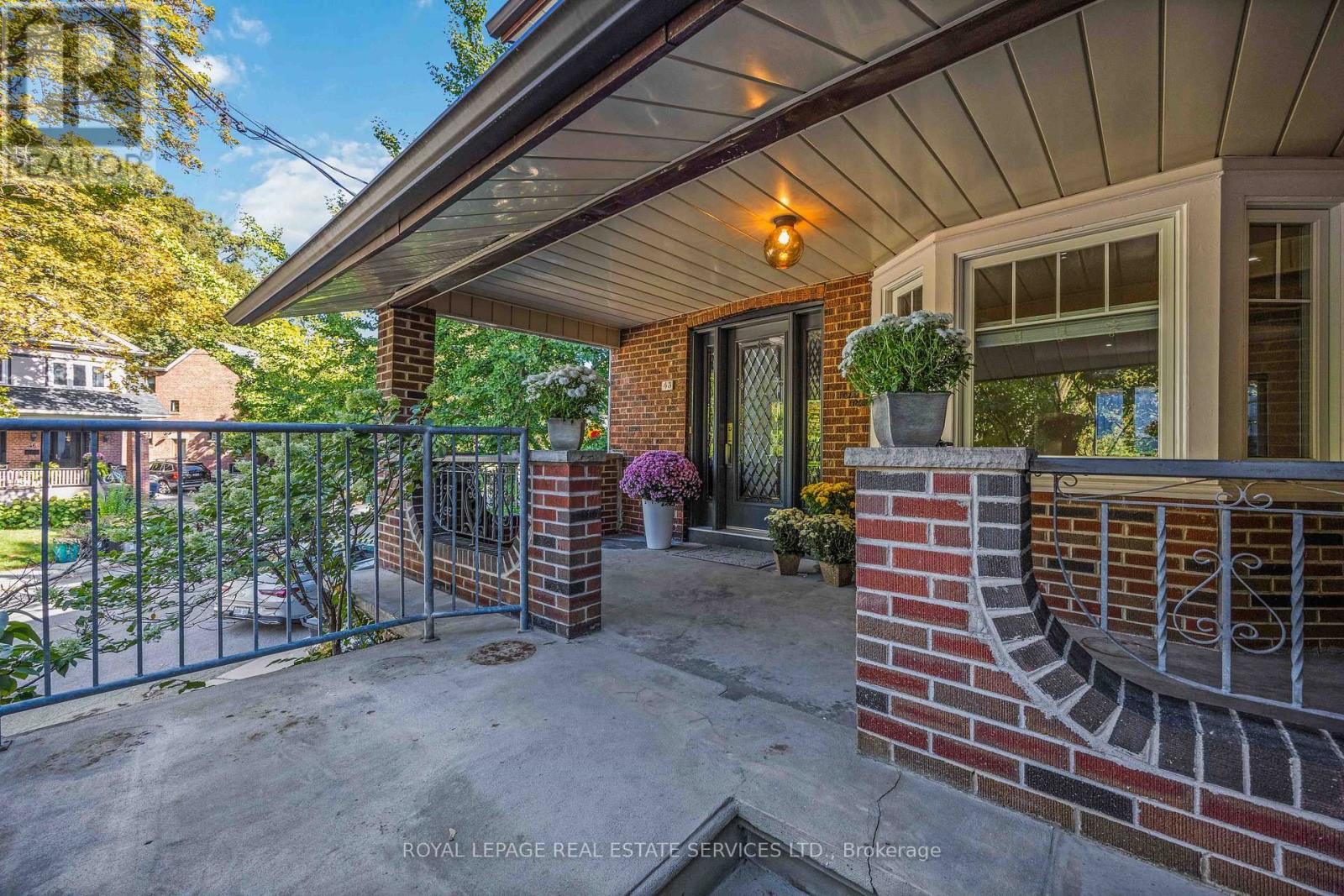
Highlights
Description
- Time on Housefulnew 4 hours
- Property typeSingle family
- Neighbourhood
- Median school Score
- Mortgage payment
Discover the potential in this charming 2-storey residence, situated mid-block on an elevated and quiet 26' x 96' irregular lot. Offering over 2,200 sq.ft. of total living space, this classic home presents an exceptional opportunity for renovation and transformation, ideal for investors, renovators, or buyers eager to create their dream home. A welcoming front porch opens to a spacious main floor with a warm and inviting first impression. The living and dining rooms feature wood trim details and original large-scale windows, preserving the homes timeless character. A standout design feature is the decorative fireplace, which adds character to the living room. Currently non-operational, it can be restored or styled creatively to suit your taste. The kitchen, located at the rear, offers direct access to a walk-out deck and garden, perfect for creating your ideal outdoor oasis. Upstairs, you'll find three generously sized bedrooms and a family bathroom that await your personal touch. The second kitchen is located in the primary bedroom, offering flexible options to convert it into a luxurious ensuite or a large walk-in closet. The lower level, built on a brick foundation, features a separate walkout to street level and provides excellent potential for additional living space or storage. Equipped with forced-air gas heating and central air conditioning. Located in coveted Wychwood neighbourhood, this property is steps to transit, excellent schools, Mount Royal Parkette, and countless amenities. Whether you choose to preserve and enhance the existing architectural residence or create a custom masterpiece from the ground up, this property provides the perfect canvas. Don't miss this rare chance to reimagine a classic home in one of Toronto's most sought-after neighbourhoods. (id:63267)
Home overview
- Cooling Central air conditioning
- Heat source Natural gas
- Heat type Forced air
- Sewer/ septic Sanitary sewer
- # total stories 2
- # parking spaces 1
- # full baths 1
- # half baths 1
- # total bathrooms 2.0
- # of above grade bedrooms 3
- Flooring Concrete, carpeted, tile, hardwood
- Subdivision Wychwood
- Lot size (acres) 0.0
- Listing # C12462329
- Property sub type Single family residence
- Status Active
- Kitchen 2.54m X 3.7m
Level: 2nd - 2nd bedroom 4.48m X 3.45m
Level: 2nd - 3rd bedroom 3.71m X 3.54m
Level: 2nd - Primary bedroom 3.89m X 4.64m
Level: 2nd - Great room 4.7m X 4.26m
Level: Basement - Recreational room / games room 3.58m X 4.55m
Level: Basement - Cold room 2.19m X 6.9m
Level: Basement - Kitchen 2.73m X 2.36m
Level: Basement - Living room 4.55m X 3.88m
Level: Ground - Kitchen 4.86m X 3.5m
Level: Ground - Dining room 3.75m X 3.86m
Level: Ground
- Listing source url Https://www.realtor.ca/real-estate/28989843/43-mount-royal-avenue-toronto-wychwood-wychwood
- Listing type identifier Idx

$-2,397
/ Month

