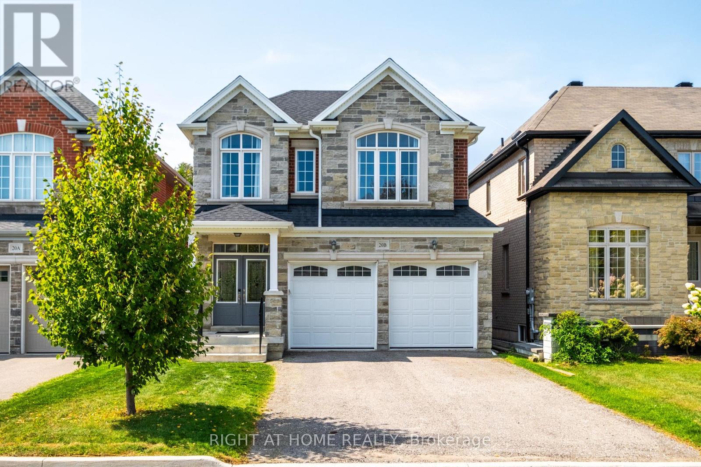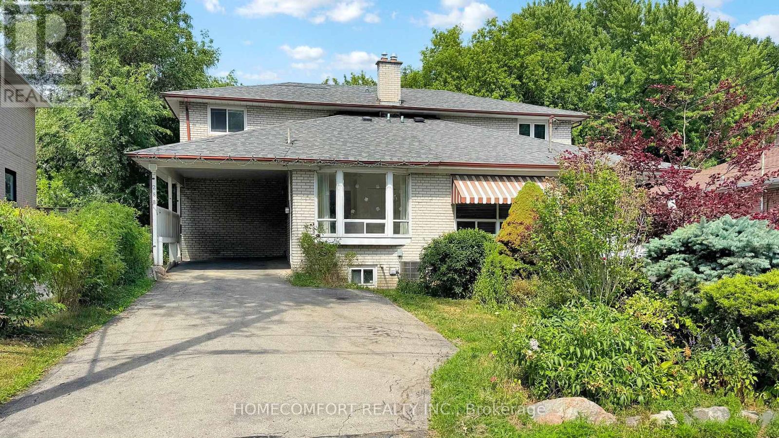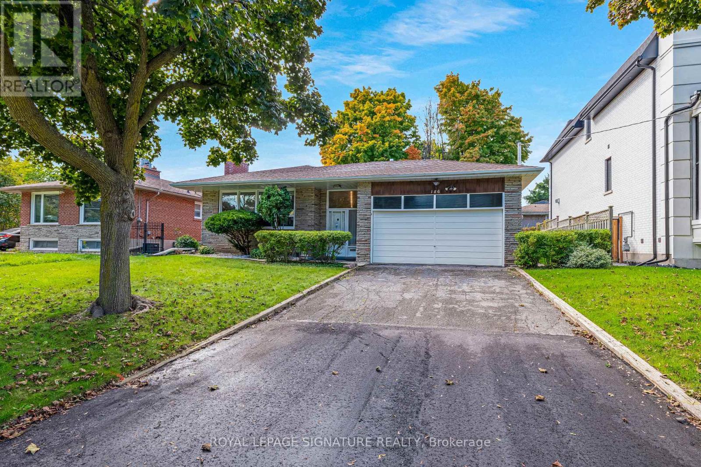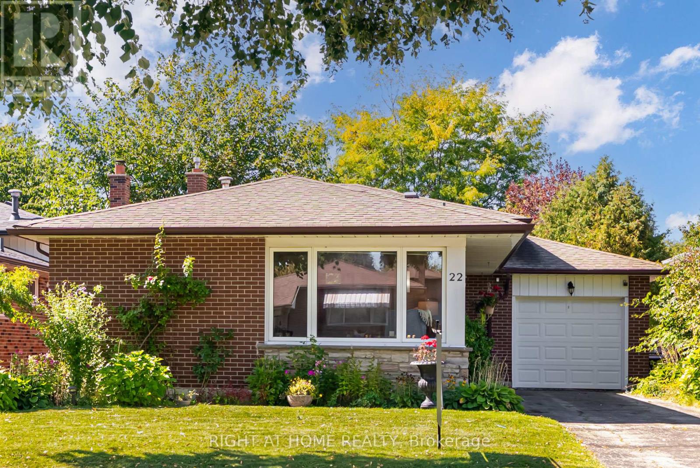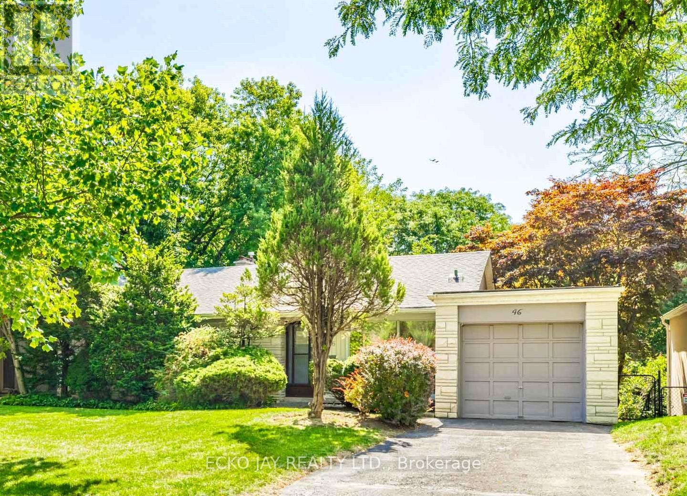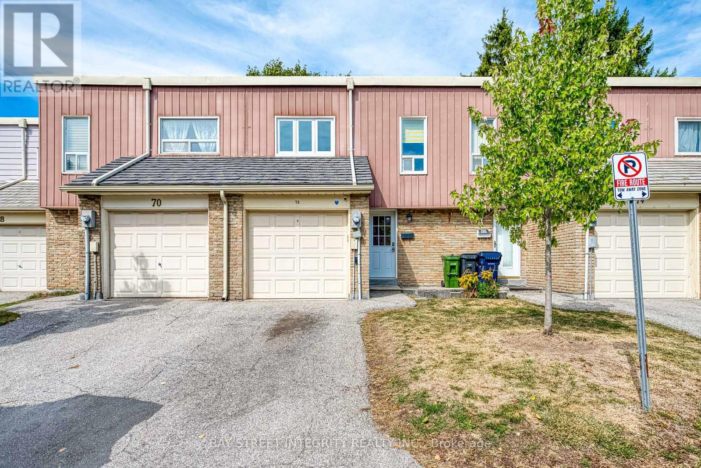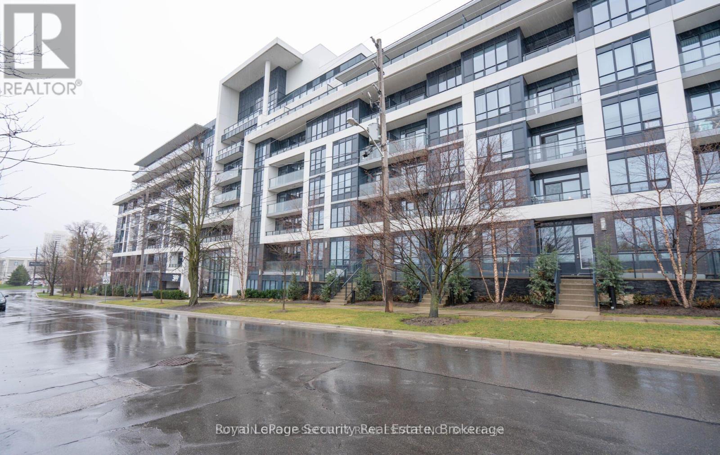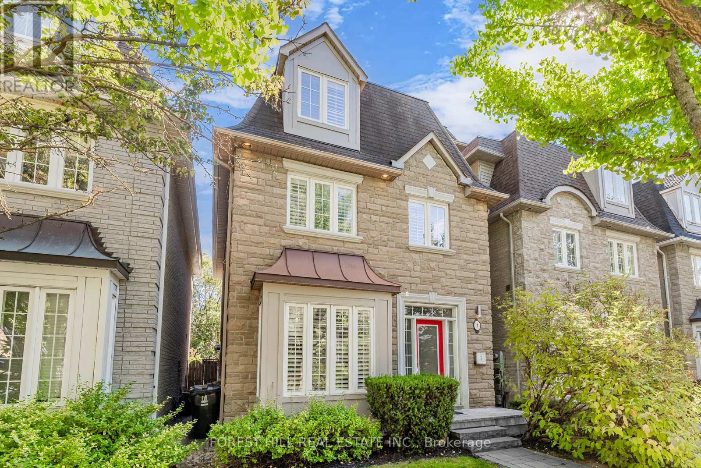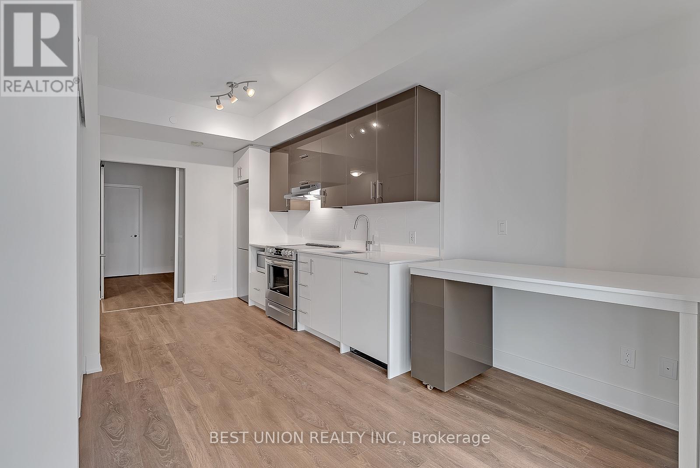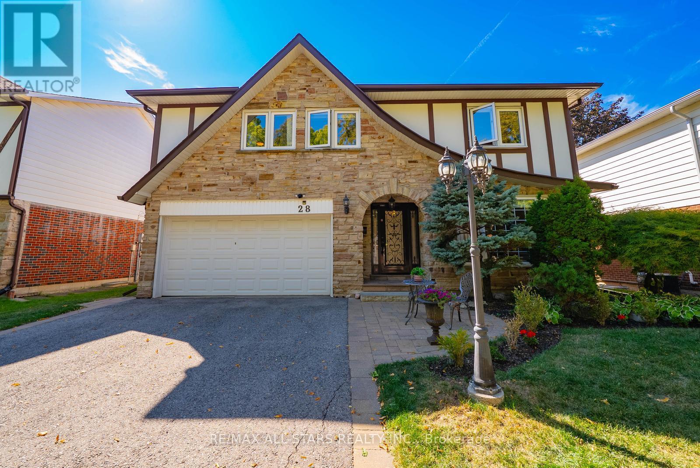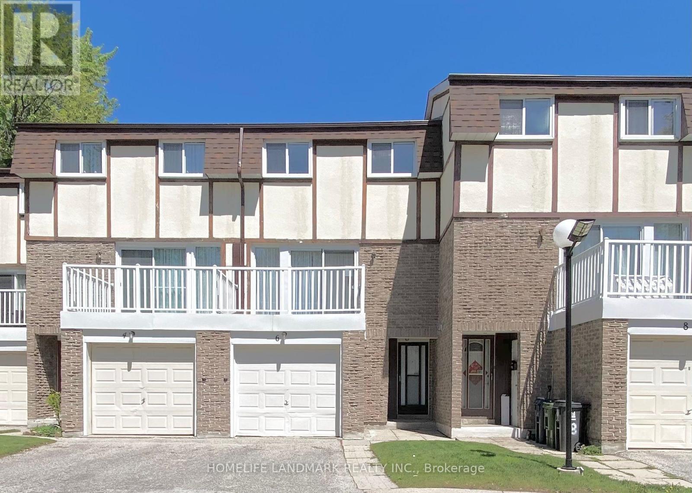- Houseful
- ON
- Toronto
- Henry Farm
- 43 Parfield Dr
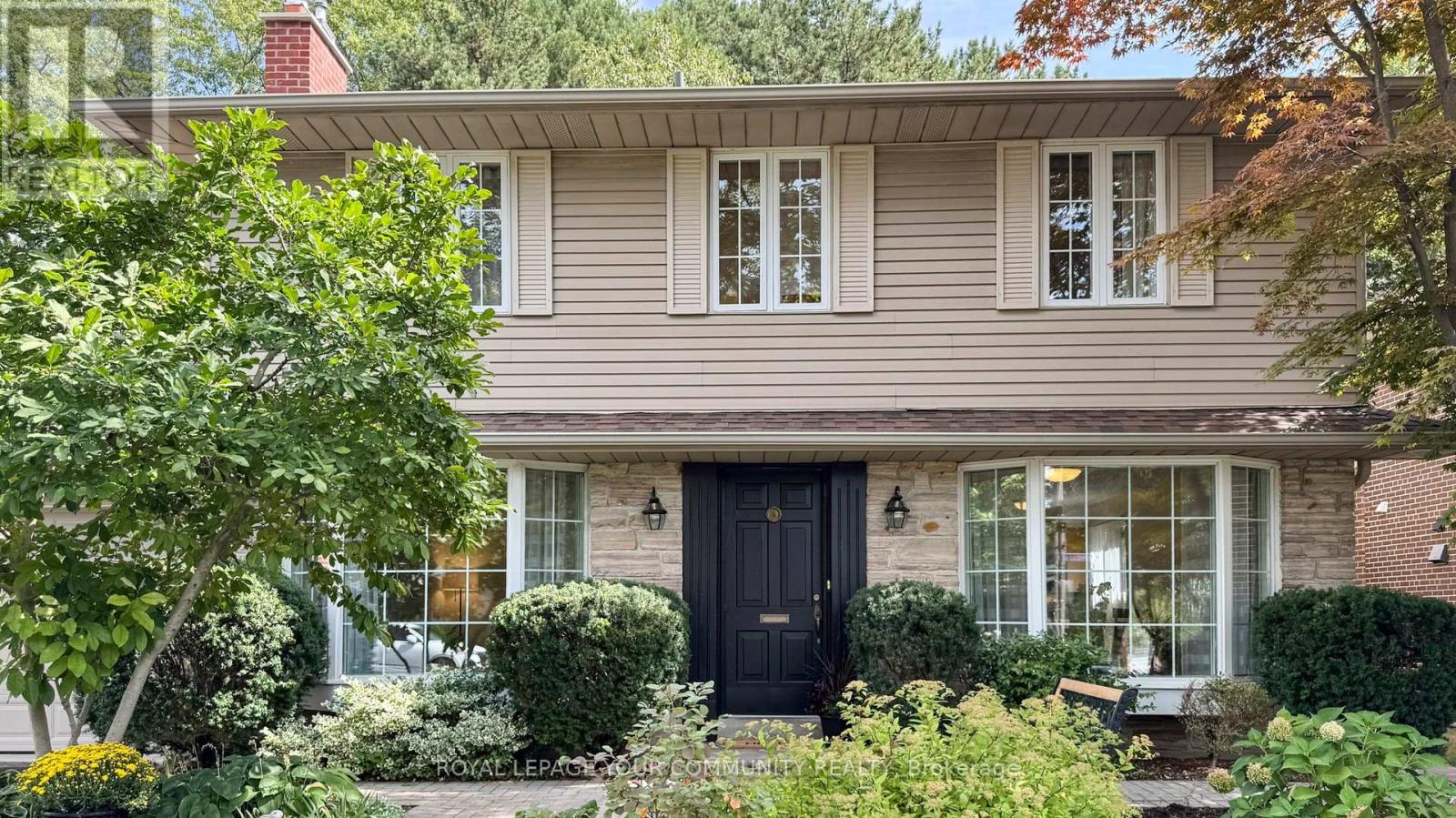
Highlights
Description
- Time on Housefulnew 2 hours
- Property typeSingle family
- Neighbourhood
- Median school Score
- Mortgage payment
Welcome to your dream home in the highly desirable Henry Farm neighbourhood. A quiet, family-friendly community with a strong sense of pride and a great location. This freshly painted 4+1 bedroom executive home sits on a large, beautifully landscaped lot with a stunning in-ground pool and mature perennial garden. It's the perfect setting for families who love to relax and entertain in a resort-style backyard. This home offers a spacious and functional layout. The main floor features bright living and dining rooms, an eat-in kitchen with views of the backyard, and a cozy family room with a walk-out to the deck. Every room is bright and welcoming, large windows that fill the space with natural light. Upstairs, you'll find 4 generously sized bedrooms, all with hardwood floors, ample closet space, and large windows. The primary bedroom includes an ensuite bathroom and two closets for extra storage. The finished basement adds even more space with a large recreation room, a 3pc bathroom, a well-organized laundry area, and a 5th bedroom - perfect as a guest room, in-law suite, or home office. The fully fenced backyard is a private oasis - ideal for family fun, BBQs, and quiet evenings by the pool. Home is located just steps to Don Mills Subway Station, TTC bus routes, Fairview Mall, and North York General Hospital. You'll also enjoy quick access to Highways 401, 404/DVP and 407. Walk to excellent schools including Shaughnessy Public School, St. Timothy's Catholic School, Bayview Glen Private School, and Upper Canada Child Care. Nearby parks and trails include Havenbrook Park, Henry Farm Tennis Club, and the Betty Sutherland Trail. Henry Farm is more than a neighbourhood - it's a vibrant, close-knit community. Move in and enjoy or renovate to suit your style - either way, the possibilities are endless. (id:63267)
Home overview
- Cooling Central air conditioning
- Heat source Natural gas
- Heat type Forced air
- Has pool (y/n) Yes
- Sewer/ septic Sanitary sewer
- # total stories 2
- Fencing Fenced yard
- # parking spaces 4
- Has garage (y/n) Yes
- # full baths 2
- # half baths 2
- # total bathrooms 4.0
- # of above grade bedrooms 5
- Flooring Hardwood
- Has fireplace (y/n) Yes
- Community features Community centre
- Subdivision Henry farm
- Lot size (acres) 0.0
- Listing # C12411534
- Property sub type Single family residence
- Status Active
- 4th bedroom 3.25m X 3.05m
Level: 2nd - Primary bedroom 4.45m X 4.19m
Level: 2nd - 3rd bedroom 4.09m X 3m
Level: 2nd - 2nd bedroom 3.61m X 3.61m
Level: 2nd - Laundry 3.81m X 2.59m
Level: Basement - Recreational room / games room 6.83m X 5.54m
Level: Basement - 5th bedroom 4.05m X 2.57m
Level: Basement - Kitchen 2.97m X 2.62m
Level: Main - Living room 5.6m X 3.6m
Level: Main - Family room 3.62m X 2.74m
Level: Main - Dining room 4.22m X 2.97m
Level: Main
- Listing source url Https://www.realtor.ca/real-estate/28880403/43-parfield-drive-toronto-henry-farm-henry-farm
- Listing type identifier Idx

$-4,267
/ Month

