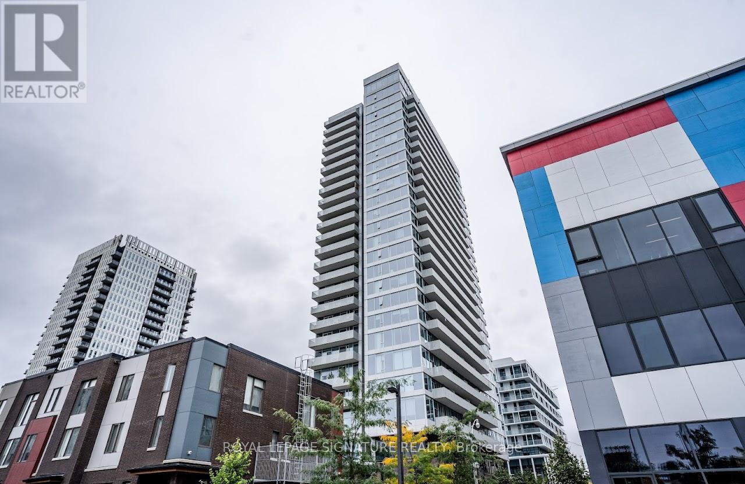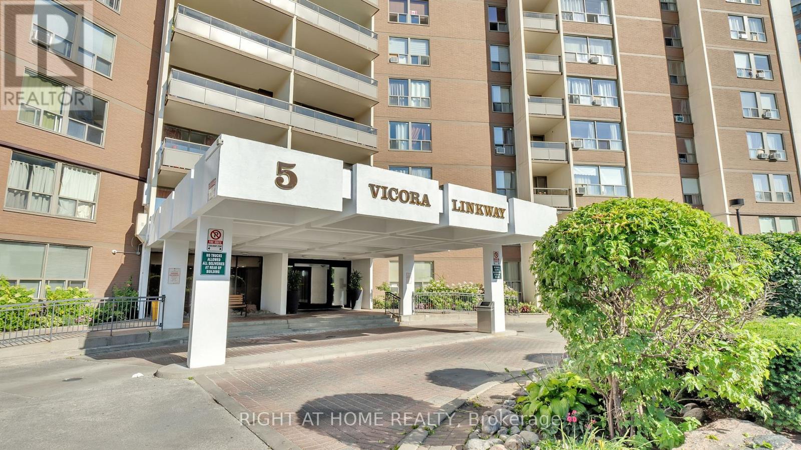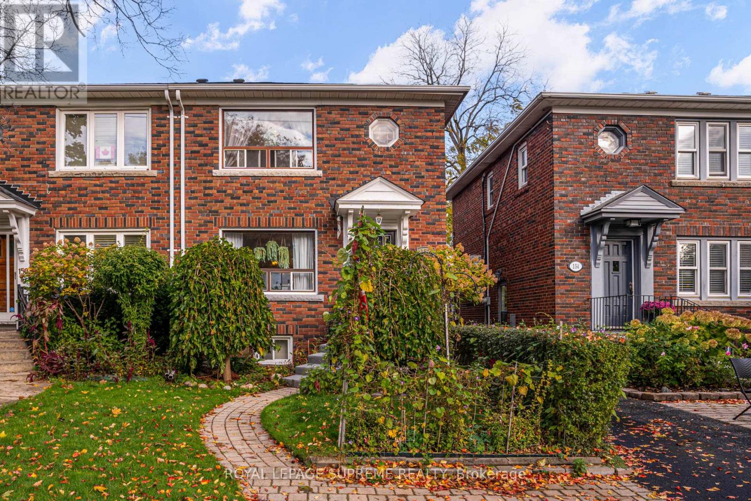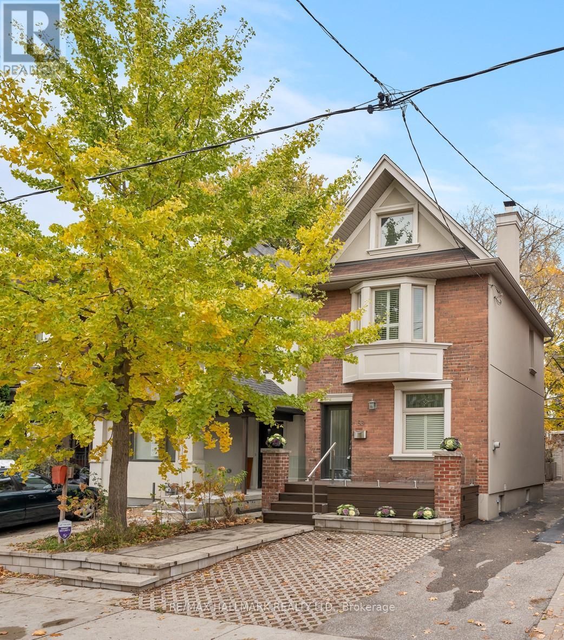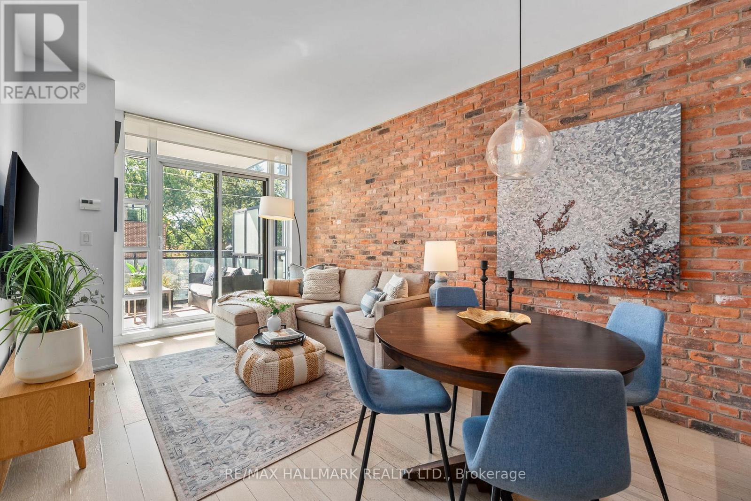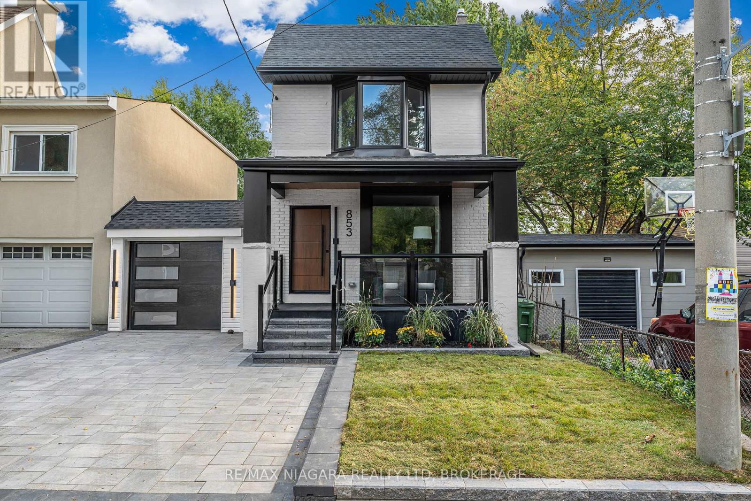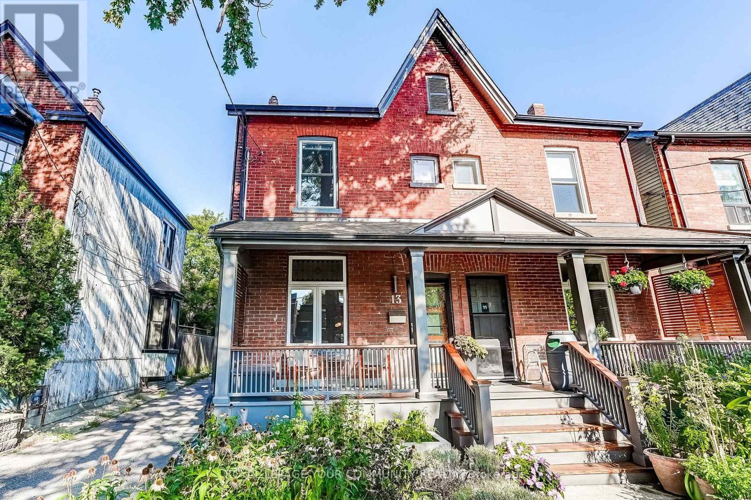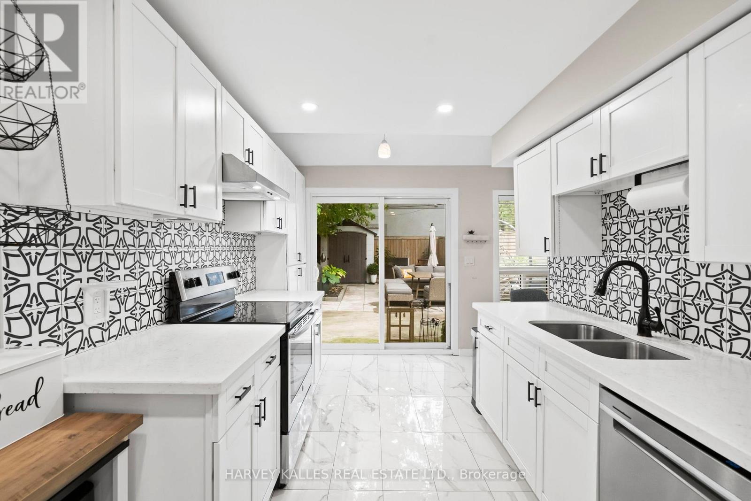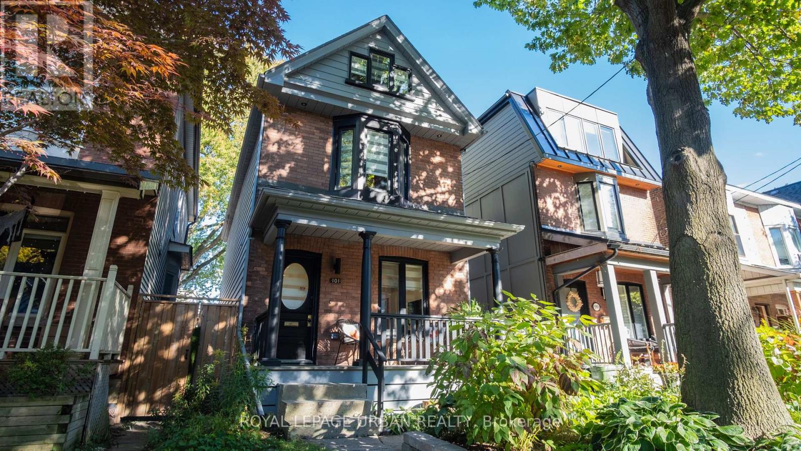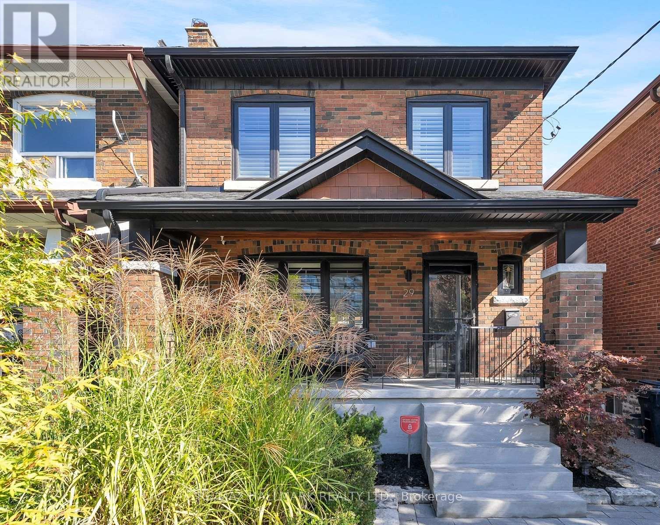- Houseful
- ON
- Toronto
- Old East York
- 43 Torrens Ave
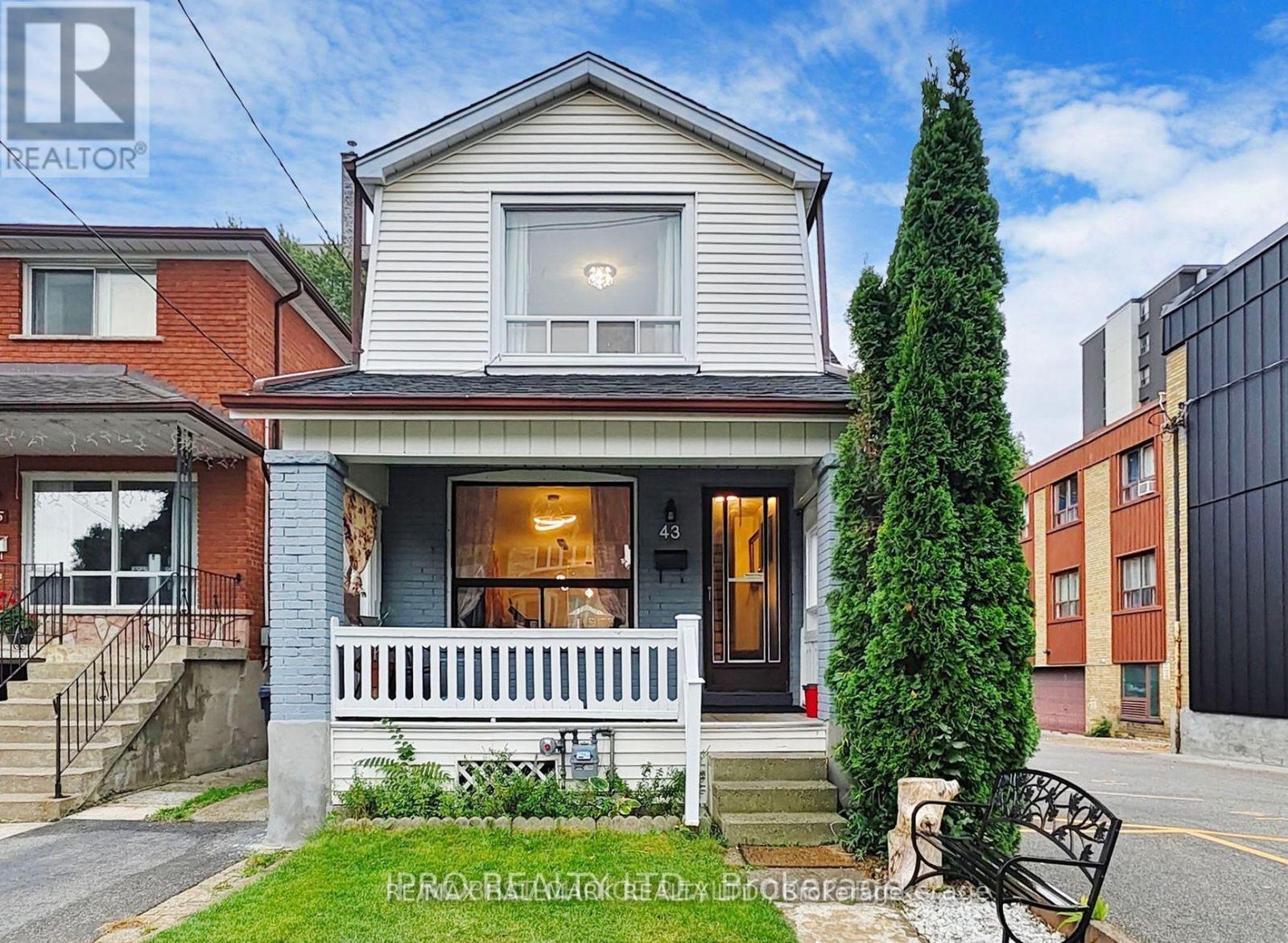
Highlights
Description
- Time on Houseful47 days
- Property typeSingle family
- Neighbourhood
- Median school Score
- Mortgage payment
Experience modern living in this stunning detached 2-storey home on a rare 150-ft deep lot in prime East York, just steps from Broadview and top-rated schools. With the potential to build a garden suite, this property offers both space and versatility. The main floor boasts a bright, open concept living and dining area, a stylish kitchen with a breakfast bar, and a walkout to the backyard. Upstairs, you'll find three spacious bedrooms with ample closet space and natural light, along with a full bathroom. The finished basement enhances the home with a large rec room, a sleek modern bathroom, and a dedicated laundry room. Ideally located just steps from a TTC bus stop, minutes to Broadview Station, the vibrant Danforth, and the DVP. Enjoy nearby scenic nature trails, including Todmorden Mills Park, Don River Park, Rosedale Valley, and Evergreen Brick Works. A rare opportunity in a highly sought-after neighborhood, don't miss out! (id:63267)
Home overview
- Cooling Central air conditioning
- Heat source Natural gas
- Heat type Forced air
- Sewer/ septic Sanitary sewer
- # total stories 2
- # parking spaces 2
- Has garage (y/n) Yes
- # full baths 2
- # total bathrooms 2.0
- # of above grade bedrooms 3
- Flooring Hardwood, tile
- Subdivision Broadview north
- Lot size (acres) 0.0
- Listing # E12388735
- Property sub type Single family residence
- Status Active
- Primary bedroom 4.22m X 3.43m
Level: 2nd - 2nd bedroom 3.61m X 2.92m
Level: 2nd - 3rd bedroom 3.15m X 2.76m
Level: 2nd - Recreational room / games room 10.97m X 4.28m
Level: Basement - Dining room 4.06m X 2.71m
Level: Main - Kitchen 4.11m X 4.84m
Level: Main - Living room 3.68m X 2.71m
Level: Main
- Listing source url Https://www.realtor.ca/real-estate/28830425/43-torrens-avenue-toronto-broadview-north-broadview-north
- Listing type identifier Idx

$-3,011
/ Month

