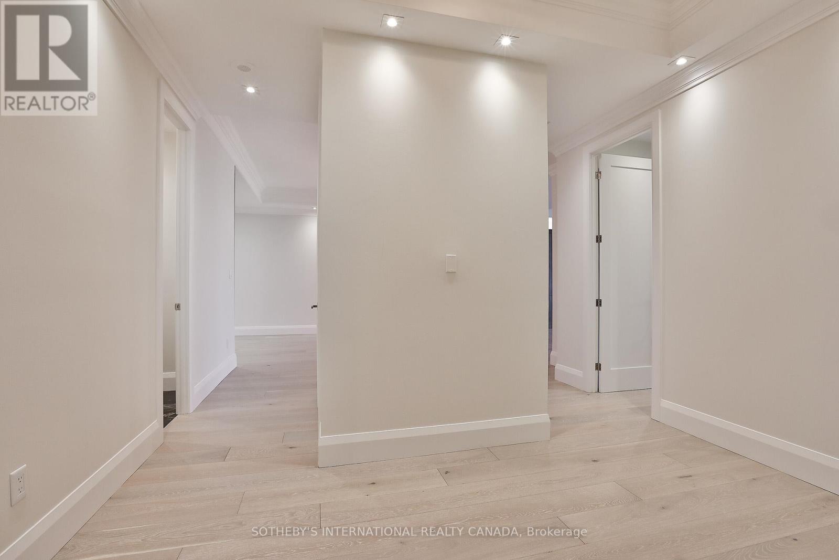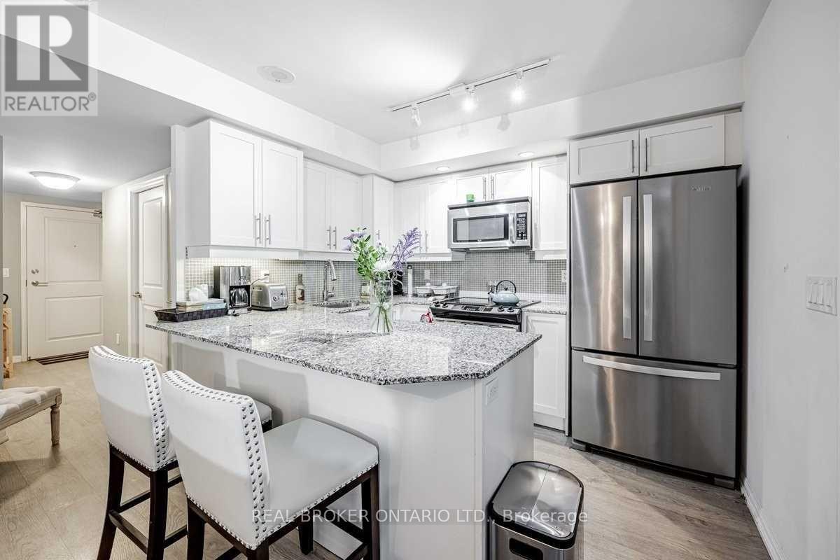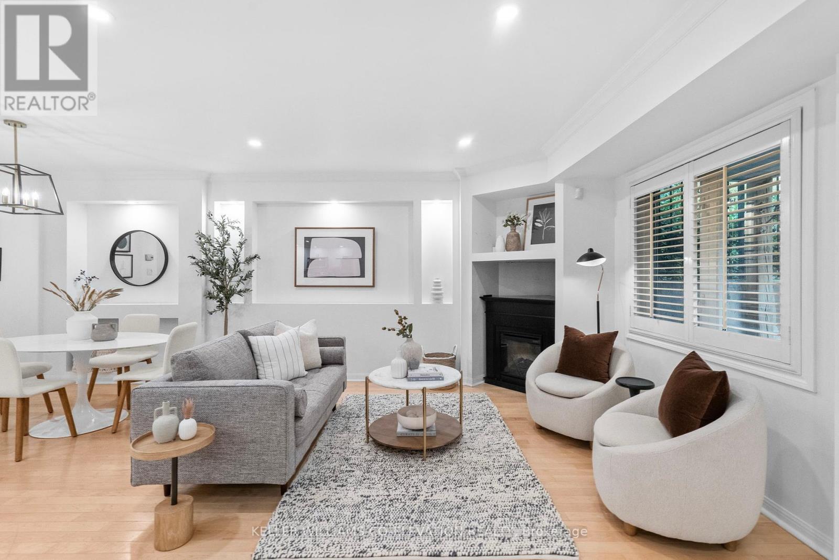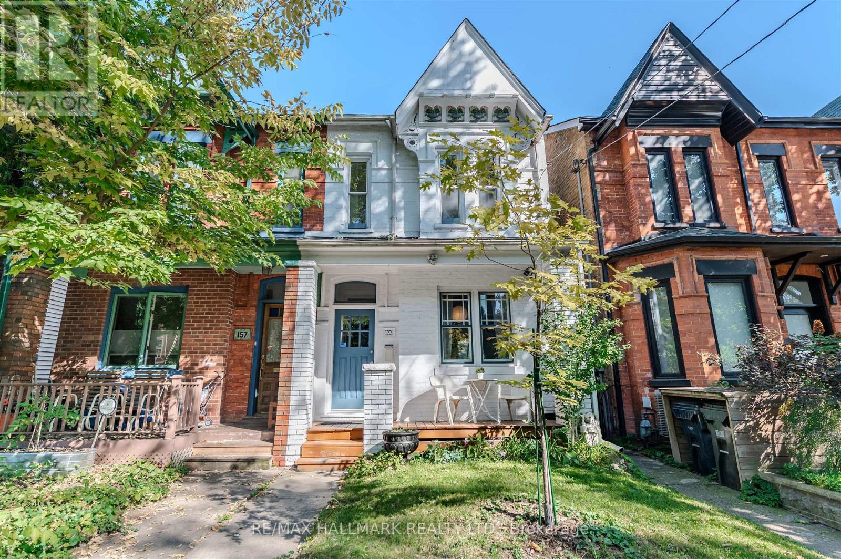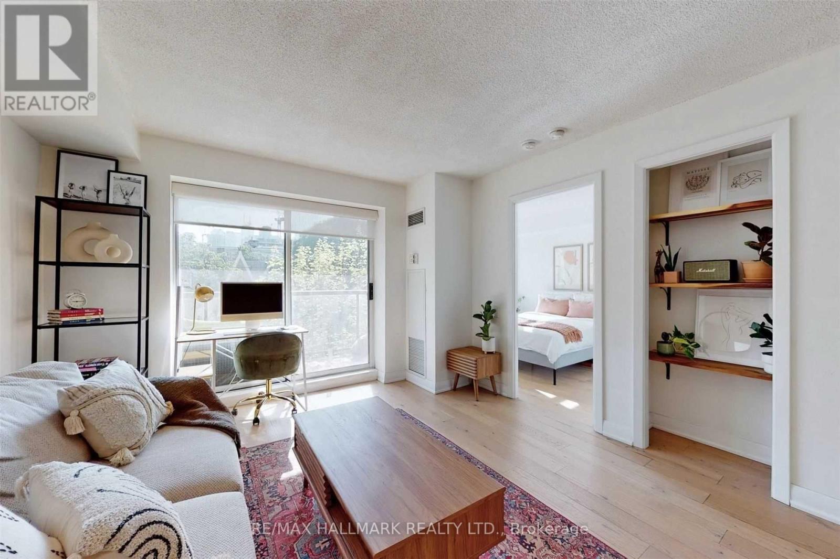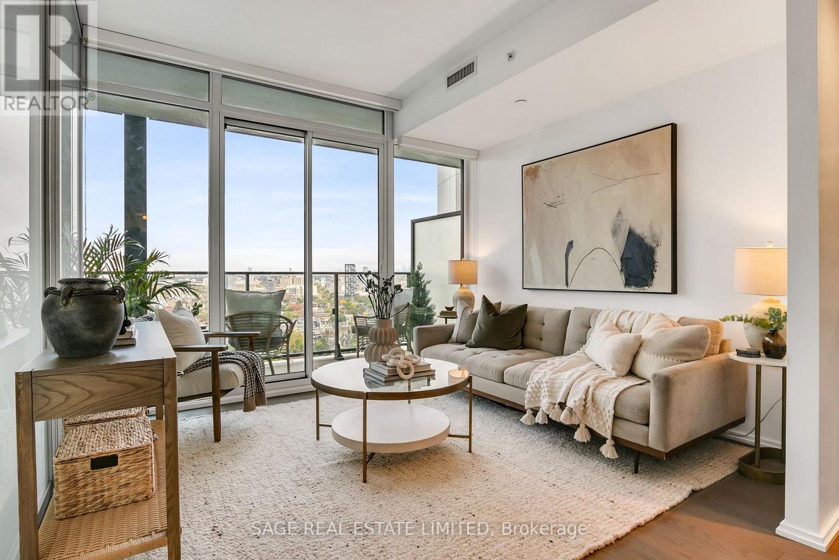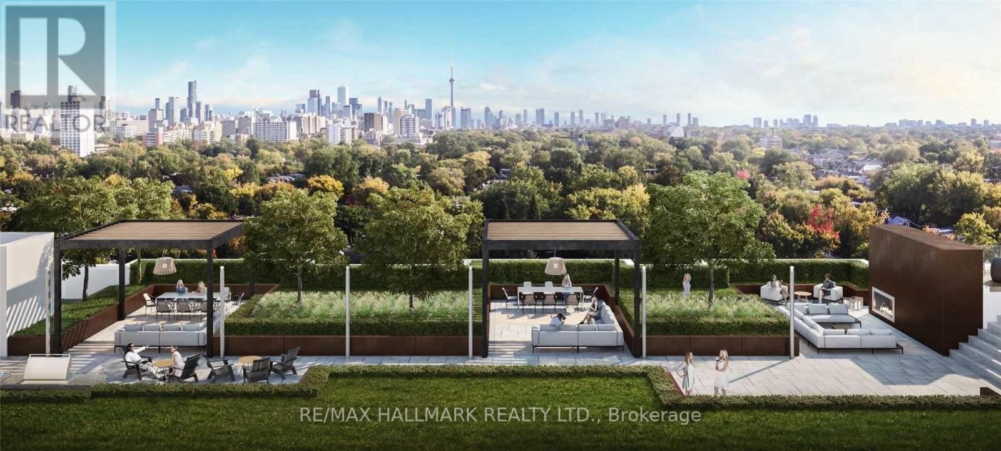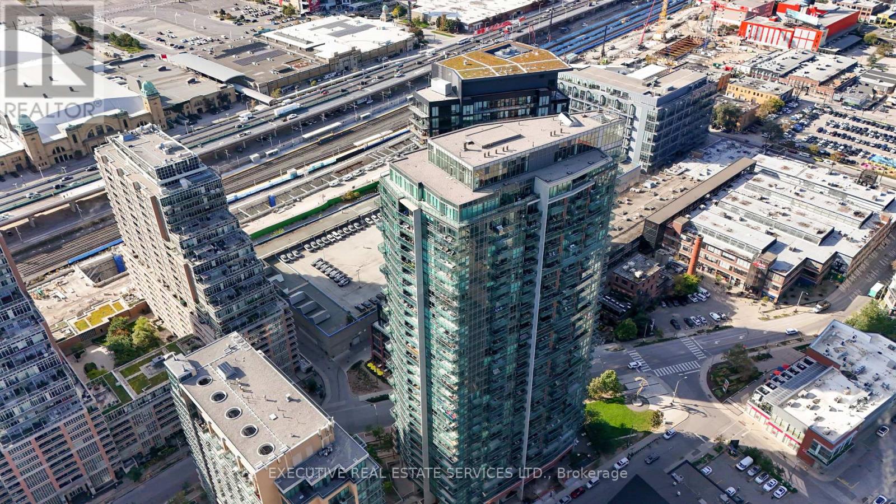- Houseful
- ON
- Toronto
- Bickford Park
- 431 Roxton Rd
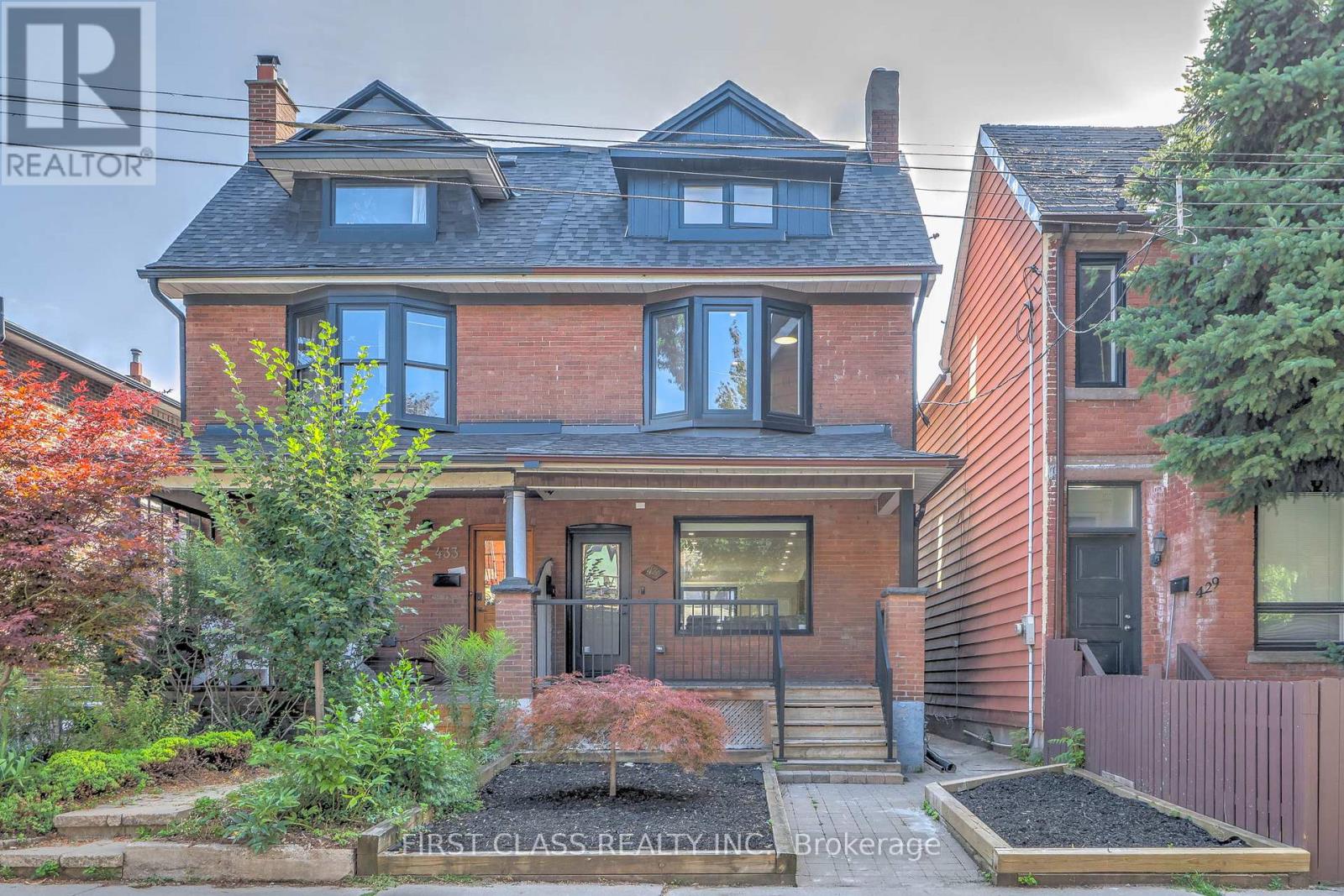
Highlights
Description
- Time on Housefulnew 3 hours
- Property typeSingle family
- Neighbourhood
- Median school Score
- Mortgage payment
Welcome to this true architectural nested in the Toronto heart Little Italy. A family home w/nearly 3000 sq. ft. of living space on 4 levels. The open concept Main floor comes with a custom chief kitchen, with beautiful central island and B/I appliances. Main floor also offers all functional area, your in-home office, powder room, laundry site, mud area. Upstairs offers 4 well design bedrooms, which have 3 en-suites. The Primary Bedroom land on 2nd floor have a beautiful 4PC en-suites, showroom W/I closet and picture window to your lovely back yard. The Primary Bedroom land on 3rd floor have the most functional layout in downtown Toronto. 5PC En-suites, W/I closet, Floor to Ceiling Sliding Doors walk to your private Balcony with a CN-Tower view. Your basement comes with 2nd kitchen, 2nd laundry and other two rooms. You can use basement as your entertainment area, which one room be your gym and other room be your guest bedroom. Or, if needed, this is a legal 2 bedroom basement apartment with separate W/O entrance. Then, we walk into your quite back yard, the huge deck comes with BBQ gas supply, the little Green Area design for your pets and a Double Car laneway garage with separate electric panel supply a Tesla Universal Wall Connector Hardwired Electric Vehicle (EV) Charger. Floor plan can be download in document. (id:63267)
Home overview
- Cooling Central air conditioning
- Heat source Natural gas
- Heat type Forced air
- Sewer/ septic Sanitary sewer
- # total stories 2
- # parking spaces 3
- Has garage (y/n) Yes
- # full baths 4
- # half baths 1
- # total bathrooms 5.0
- # of above grade bedrooms 6
- Flooring Hardwood
- Subdivision Palmerston-little italy
- Lot size (acres) 0.0
- Listing # C12451154
- Property sub type Single family residence
- Status Active
- 4th bedroom 3.2m X 2.74m
Level: 2nd - 3rd bedroom 3.05m X 2.74m
Level: 2nd - Primary bedroom 4.62m X 3.1m
Level: 2nd - Primary bedroom 4.72m X 3.73m
Level: 3rd - 5th bedroom 2.89m X 2.74m
Level: Basement - Kitchen 3.65m X 4.72m
Level: Basement - Living room 4.45m X 3.44m
Level: Basement - Bedroom 3.35m X 2.74m
Level: Basement - Dining room 3.35m X 3.75m
Level: Main - Library 2.15m X 2.15m
Level: Main - Kitchen 4.2m X 3.75m
Level: Main - Living room 7.31m X 3.75m
Level: Main
- Listing source url Https://www.realtor.ca/real-estate/28965184/431-roxton-road-toronto-palmerston-little-italy-palmerston-little-italy
- Listing type identifier Idx

$-7,680
/ Month

