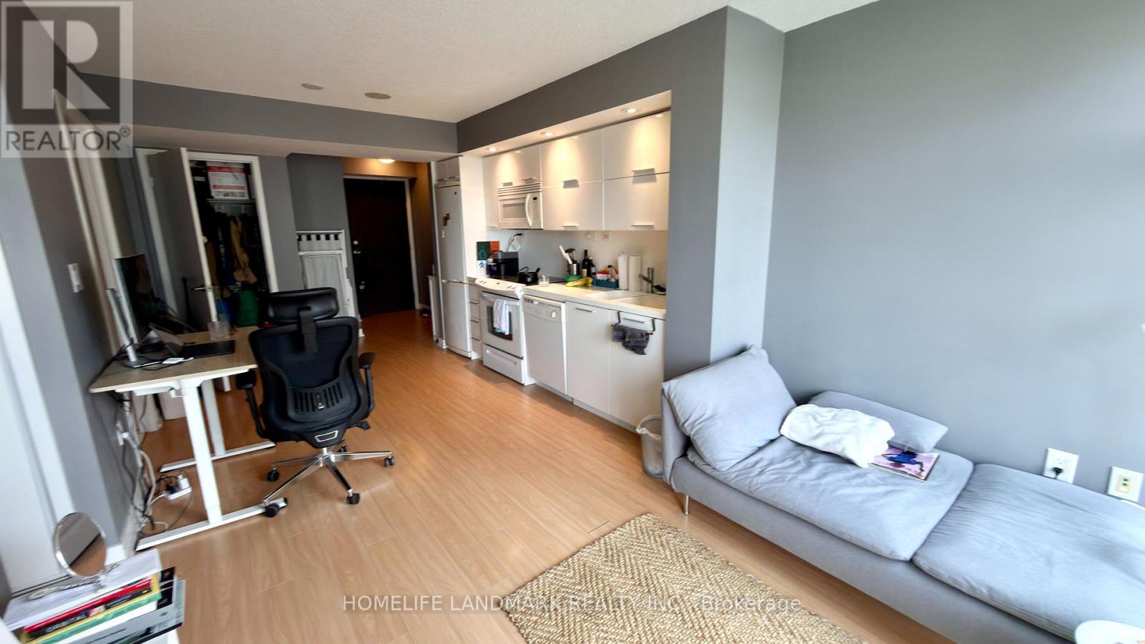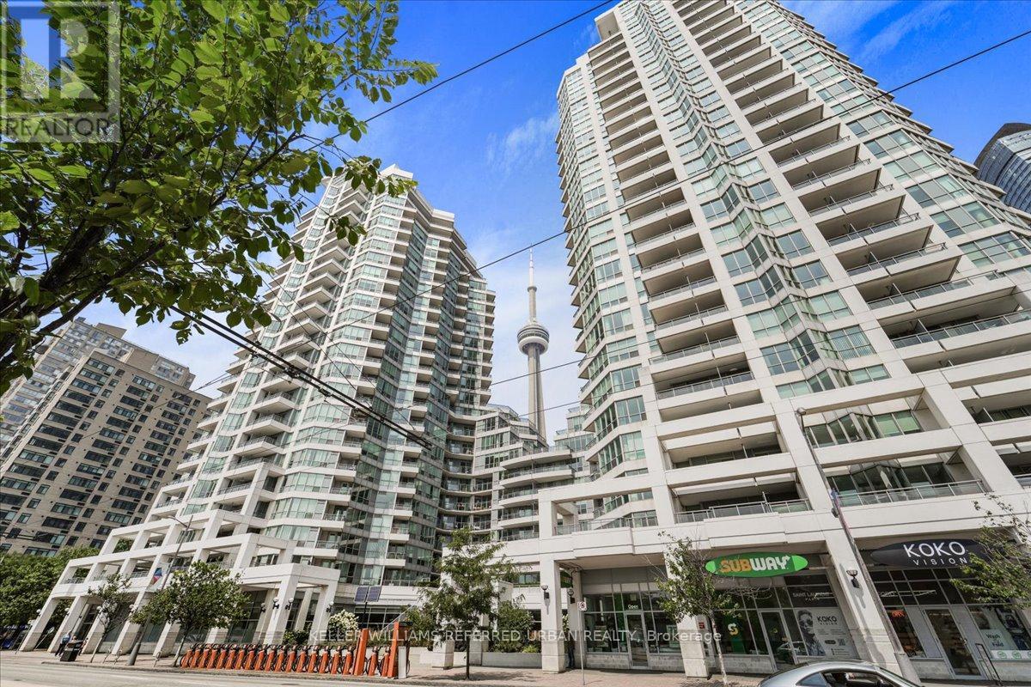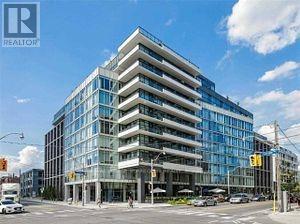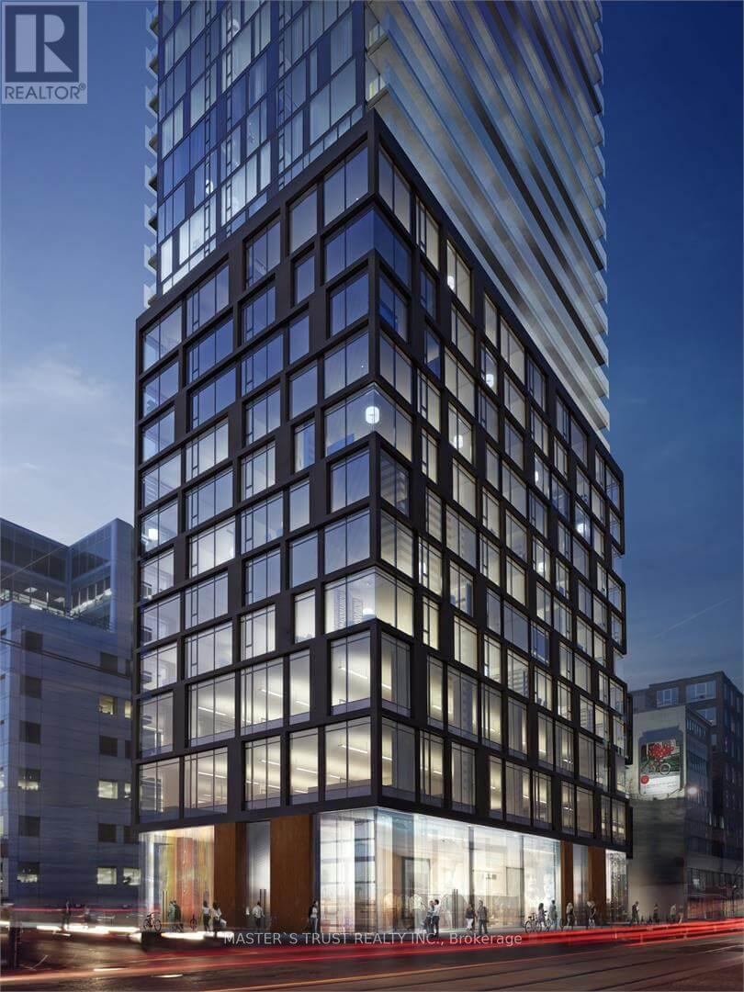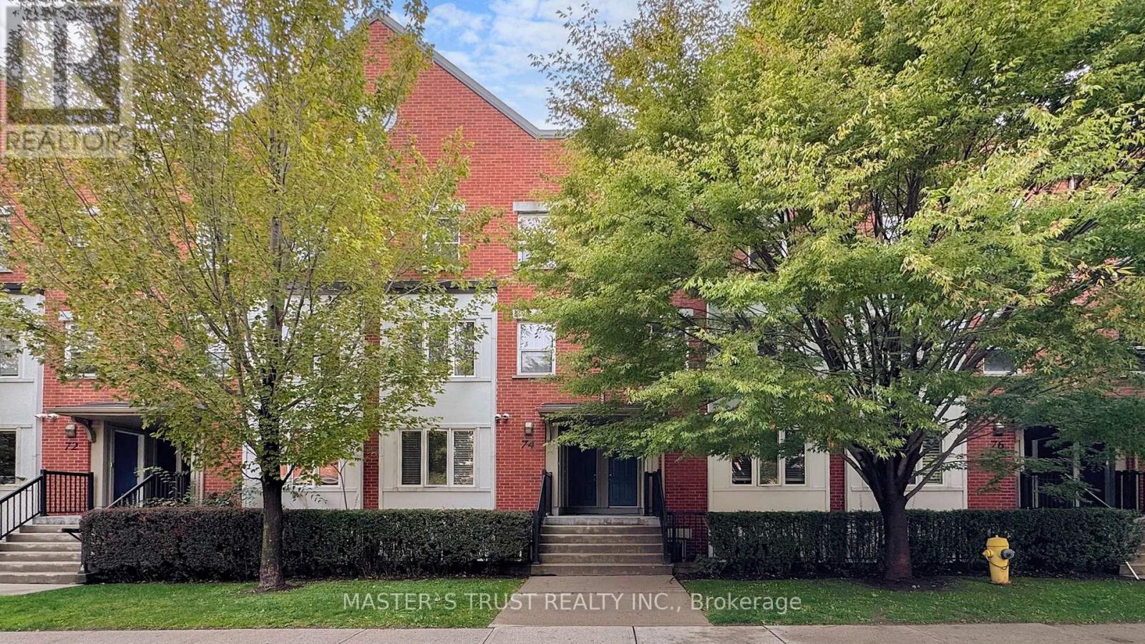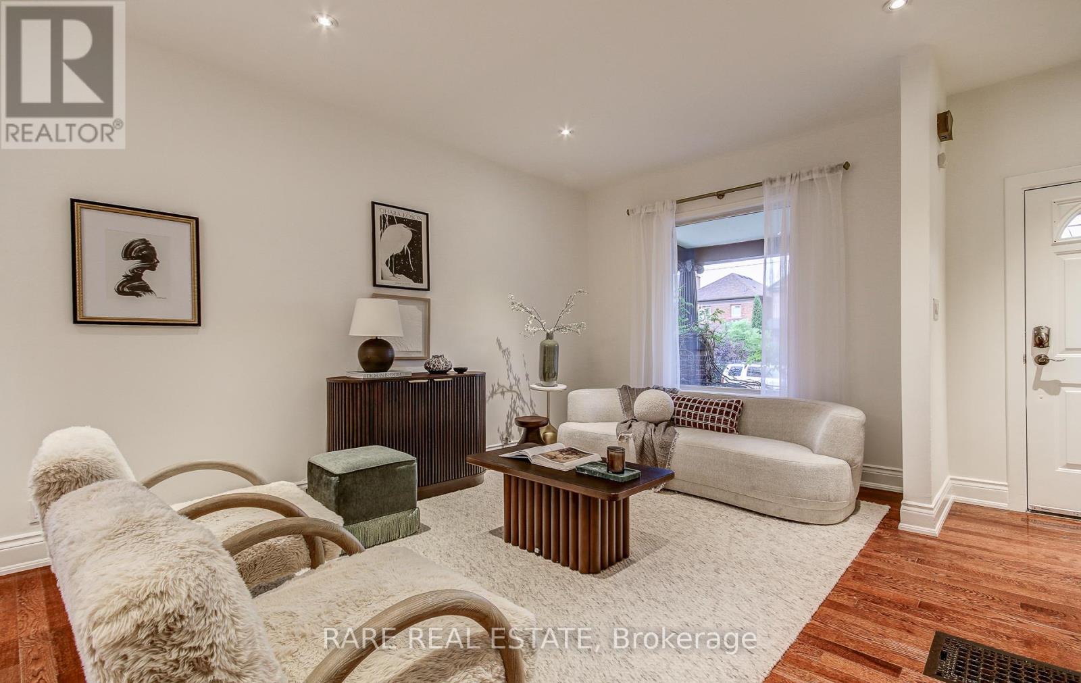- Houseful
- ON
- Toronto
- Trefann Court
- 432 Queen St E
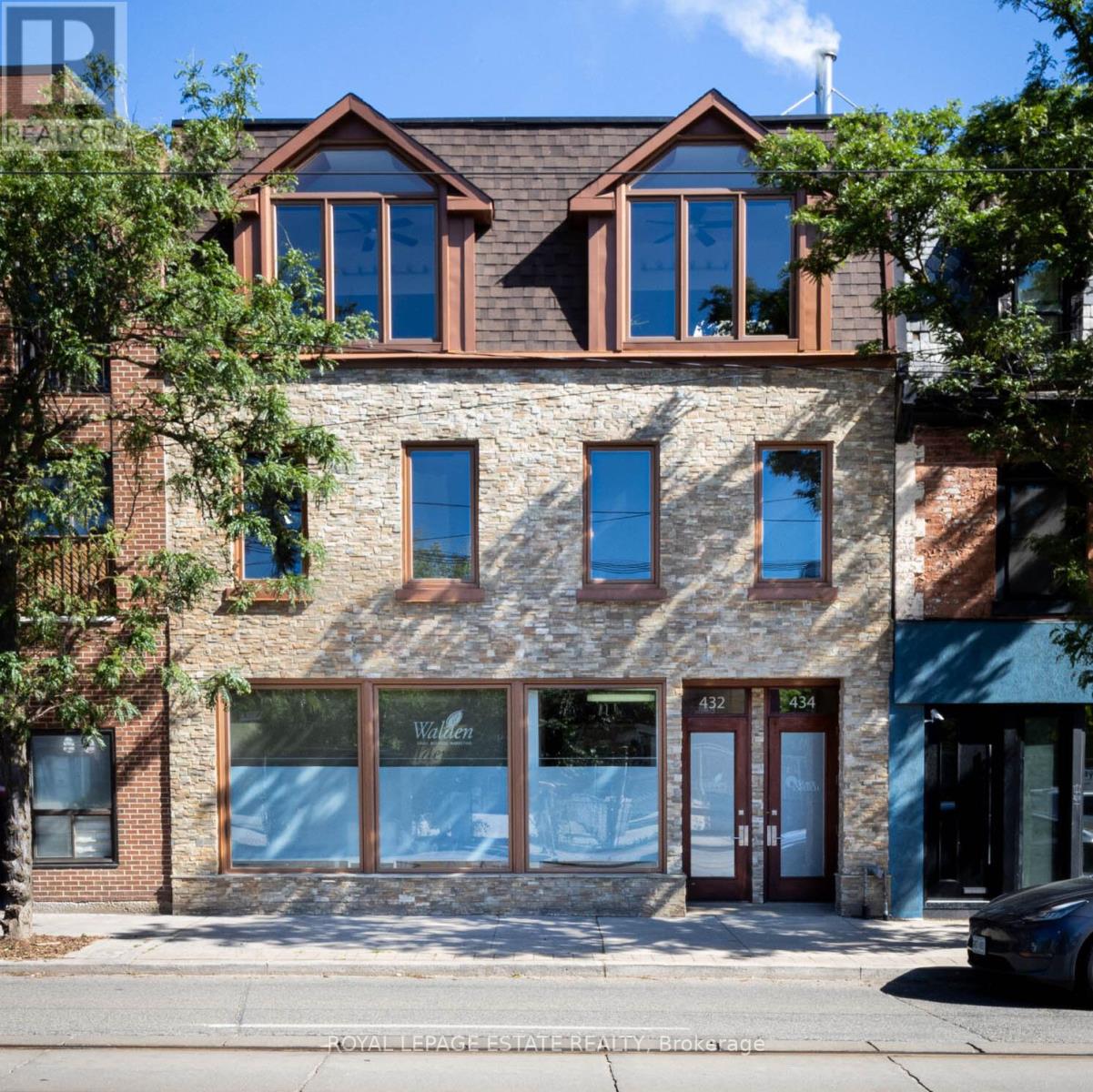
Highlights
Description
- Time on Houseful46 days
- Property typeSingle family
- Neighbourhood
- Median school Score
- Mortgage payment
Welcome to your ideal live/work property in downtown Toronto. Privacy and luxury has been thoughtfully renovated into this bright, expansive live/work space in the perfect location with easy access to subways and highways. HIGHLIGHTS:Private garage, expansive great room, bright yoga studio, stylish wood-burning fireplace, 6 skylights, Jacuzzi tub, and glass-enclosed showers. Bamboo and granite floors throughout.Customizable for retail, office, or residential use. With over 7,500 square feet of usable space you can occupy the space you need and rent the rest. LOCATION: Easy access to DVP/Gardiner, streetcar stop, and future Ontario Line subway. MAIN FLOOR: Open retail/office area, large windows, 4 private offices, tech room, private garage, and mudroom. 2ND FLOOR: bright high-ceiling studio with two walk-out doors to a huge deck perfect for yoga, photography, a family room, or home theatre. Kitchenette, washroom, and 3 offices. PENTHOUSE: A stunning, light-filled space with south-facing windows, 6 skylights, and a 12 ft ceiling. The great room has a European wood-burning fireplace, and a designer kitchen boasting ample storage, a granite island, induction range, and stainless-steel appliances. The primary ensuite includes a jetted tub, oversized glass shower, and skylight. Two bedrooms feature skylights and access to a spacious deck. OUTSIDE: Built-in gas BBQ line, heated gutters, and new roof shingles (2024). BASEMENT: Office, 3 storage rooms, utility room, and 3 washrooms. (id:63267)
Home overview
- Cooling Central air conditioning
- Heat source Natural gas
- Heat type Forced air
- # total stories 3
- # parking spaces 1
- Has garage (y/n) Yes
- # full baths 2
- # half baths 4
- # total bathrooms 6.0
- # of above grade bedrooms 6
- Subdivision Regent park
- Lot size (acres) 0.0
- Listing # C12382455
- Property sub type Single family residence
- Status Active
- 5th bedroom 3.34m X 5.14m
Level: 2nd - Exercise room 6.67m X 5.91m
Level: 2nd - 3rd bedroom 4.09m X 6.83m
Level: 2nd - 4th bedroom 3.92m X 6.84m
Level: 2nd - Kitchen 2.8m X 6.09m
Level: 2nd - 2nd bedroom 3.96m X 5.34m
Level: 3rd - Kitchen 3.94m X 3.56m
Level: 3rd - Bedroom 3.03m X 5.68m
Level: 3rd - Great room 8.03m X 3.49m
Level: 3rd - Office 3.27m X 5.81m
Level: Ground - Office 4.12m X 3.21m
Level: Ground - Office 7.18m X 6.07m
Level: Ground
- Listing source url Https://www.realtor.ca/real-estate/28816855/432-queen-street-e-toronto-regent-park-regent-park
- Listing type identifier Idx

$-11,597
/ Month







