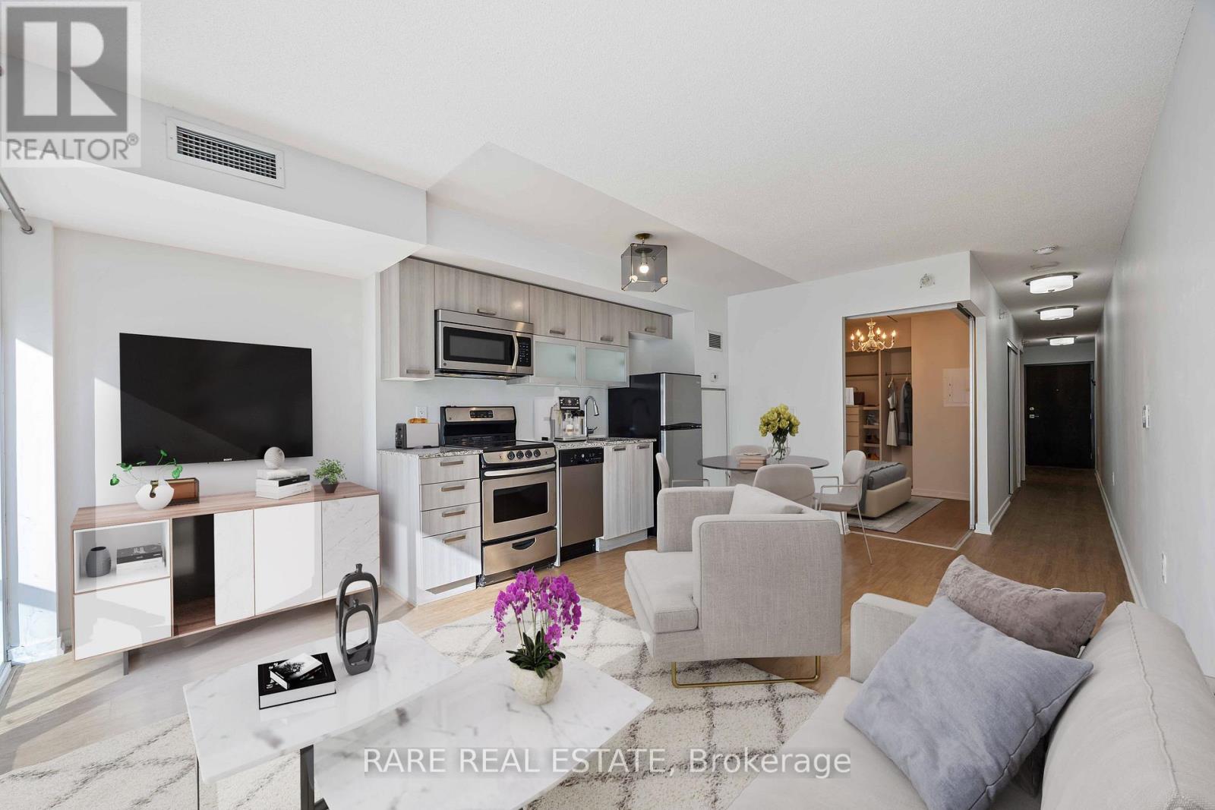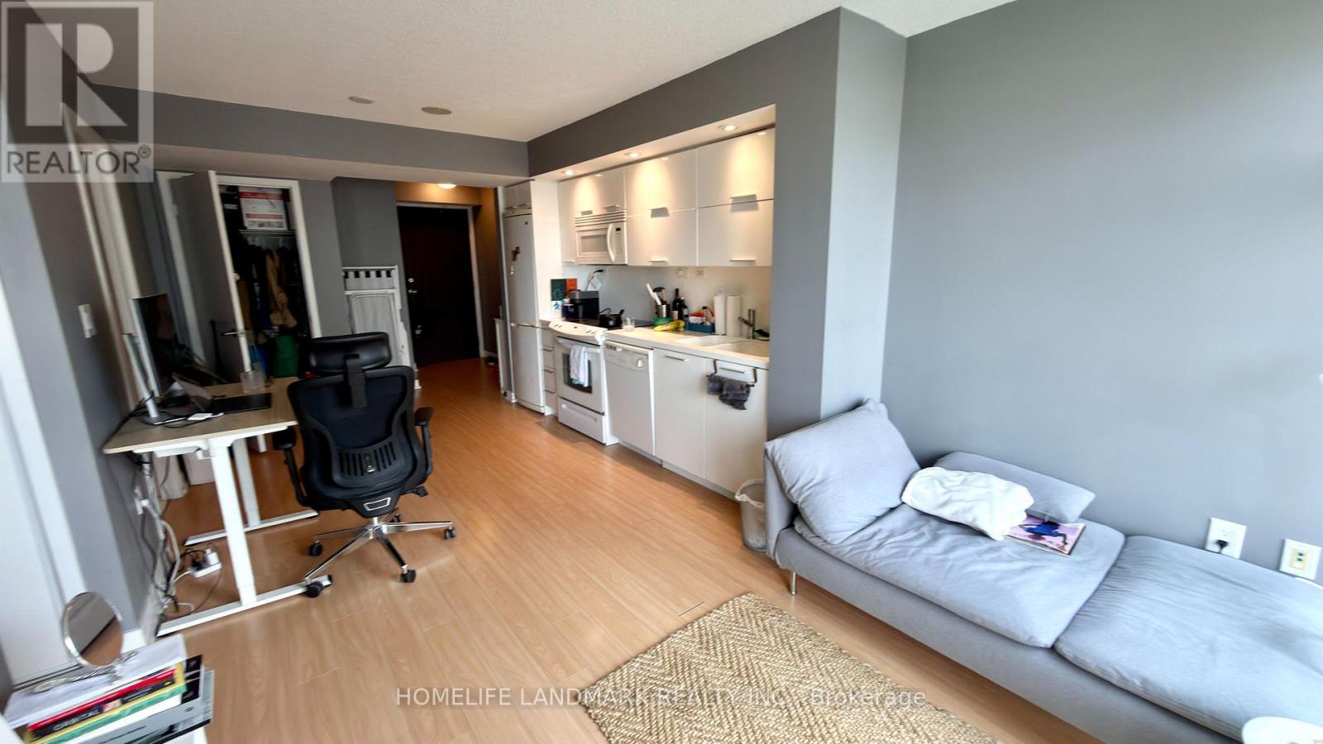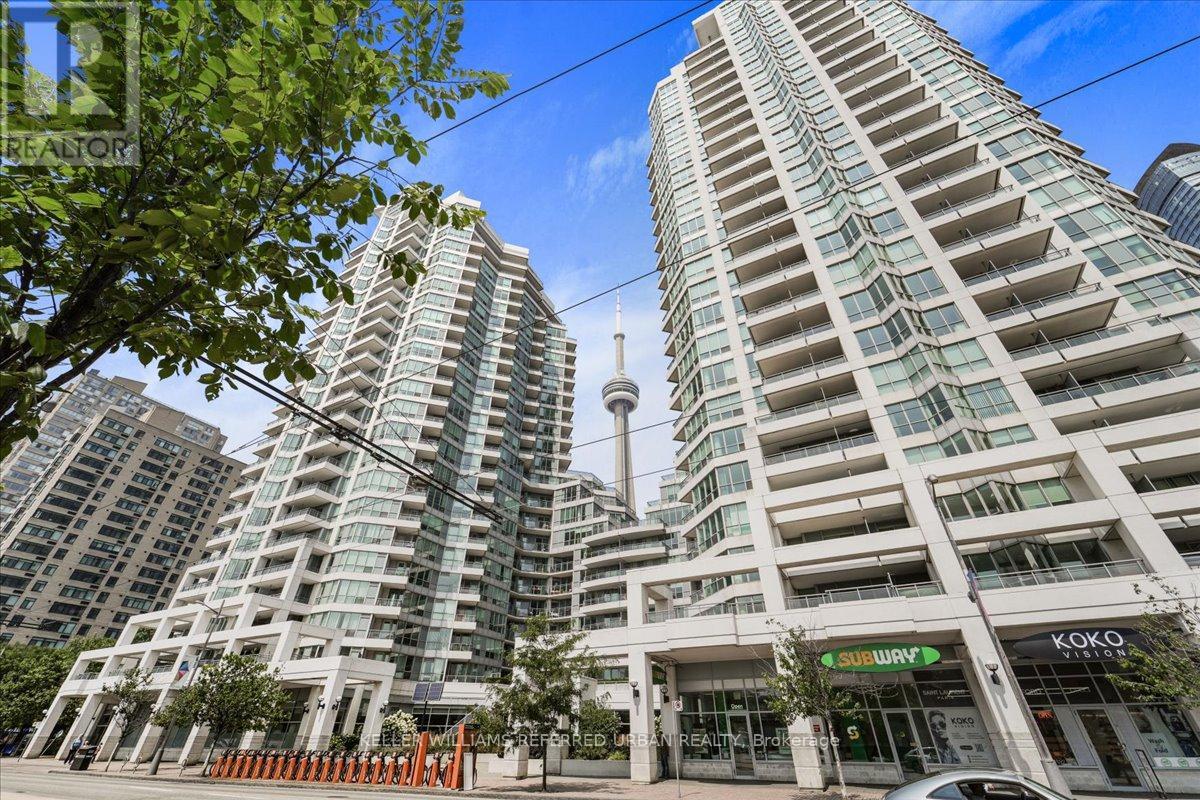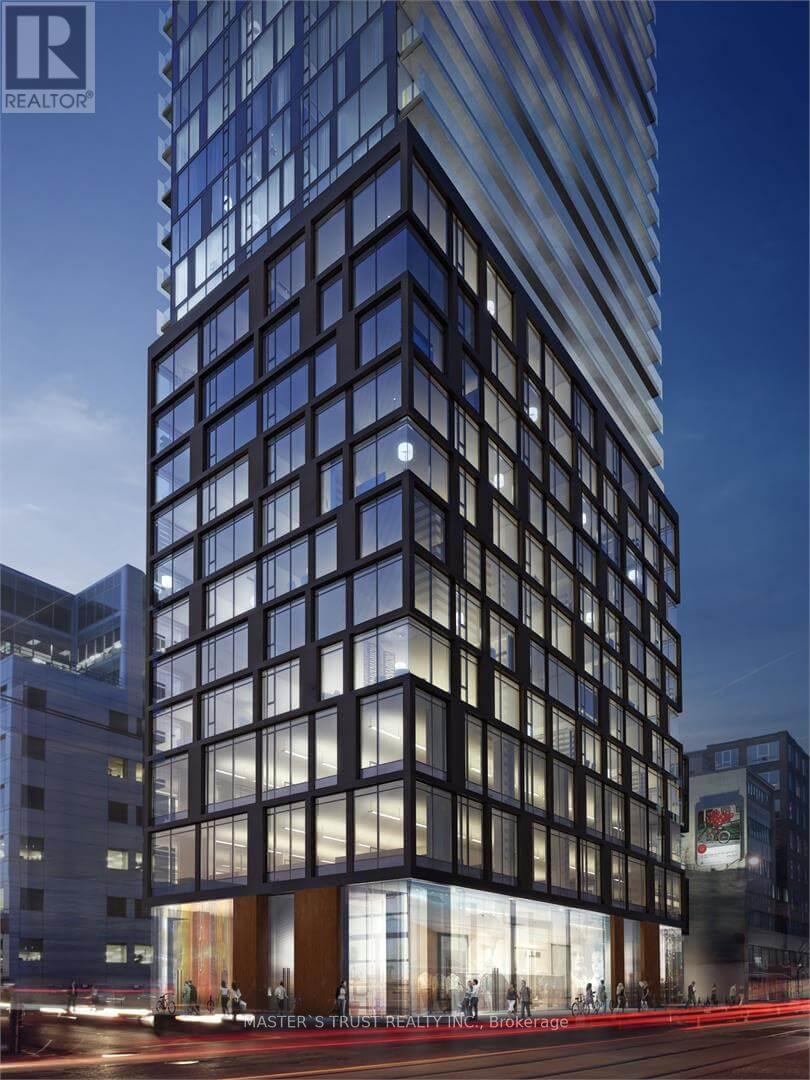- Houseful
- ON
- Toronto
- Fashion District
- 435 Richmond St W Ph104 St
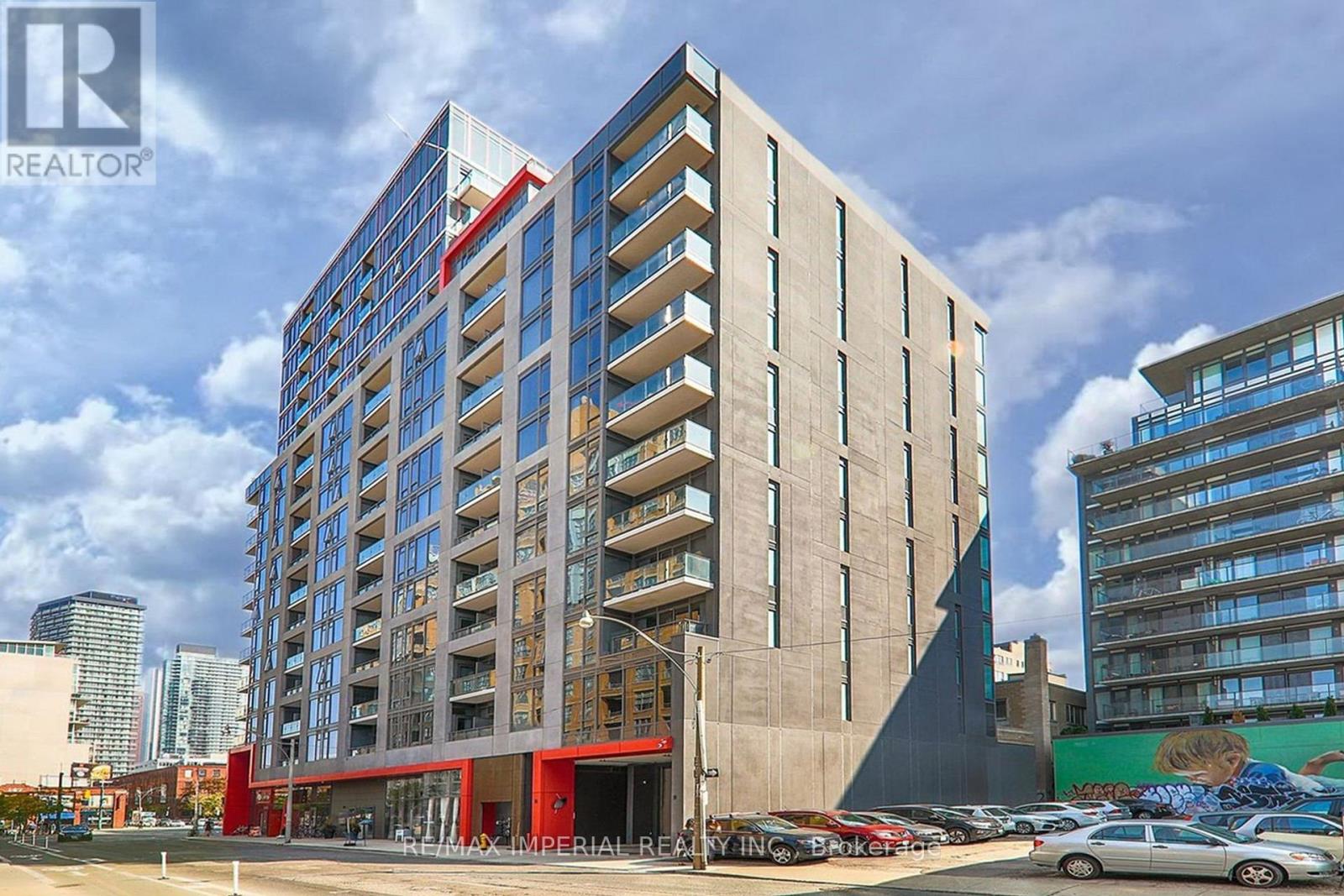
Highlights
Description
- Time on Houseful46 days
- Property typeSingle family
- Neighbourhood
- Median school Score
- Mortgage payment
Contemporary Boutique Style Condo Built by Menkes in Prime Downtown Area. Exceptional High Ceiling upscales your living spaces to a new comfortable level. South Facing Indispensable Floor to Ceiling Window With Extensive City and Lake Views Brings up the Sunlight and Neon To Celebrate your joyful moments. L-Shape Open Concept Kitchen enhances cooking experience and have roomy storage spaces on your demand. Allows Privacy And Relief Disturbance Benefited From Practical Two Separated Bedrooms And Washrooms Layout Design. Upgraded New Laminate Floor And Window Coverings Two Years Ago. Excellent Downtown Location Closed to Lots of Attractions. Easy Access With Subway & TTC, Steps To Fashion District On Queen St, Famous Restaurants And Bars On King St. Short Walks To Financial District, Eaton Center, University Campus, Kensington Market, China Town. Spadina Street Car At Doorstep. Great Amenities Included Fitness Centre, Party Room, Pet Spa And Terrace Complete W/ Bbq Areas, One Underground Parking Spot Included. Don't Miss Your Opportunity To Own This Stunning Suite In The Downtown Core. (id:63267)
Home overview
- Cooling Central air conditioning
- Heat source Natural gas
- Heat type Forced air
- # parking spaces 1
- Has garage (y/n) Yes
- # full baths 2
- # total bathrooms 2.0
- # of above grade bedrooms 2
- Community features Pet restrictions
- Subdivision Waterfront communities c1
- Lot size (acres) 0.0
- Listing # C12379641
- Property sub type Single family residence
- Status Active
- Kitchen 3.7m X 2.83m
Level: Main - 2nd bedroom 2.65m X 2.6m
Level: Main - Primary bedroom 2.83m X 2.75m
Level: Main - Dining room 3.7m X 3.35m
Level: Main
- Listing source url Https://www.realtor.ca/real-estate/28811154/ph104-435-richmond-street-w-toronto-waterfront-communities-waterfront-communities-c1
- Listing type identifier Idx

$-1,633
/ Month







