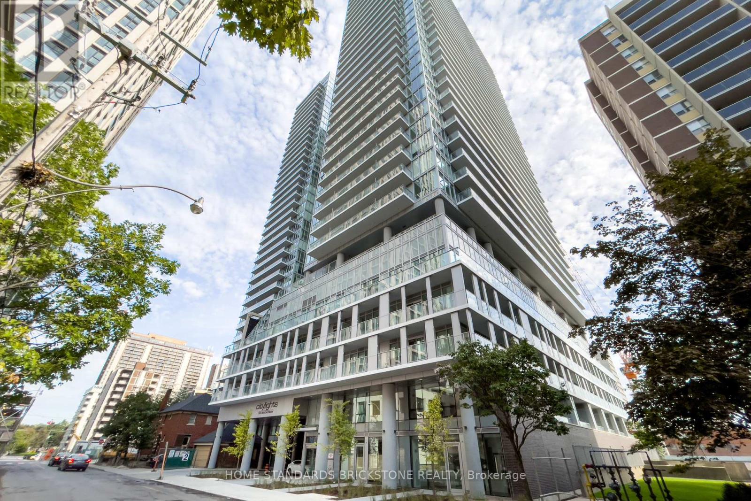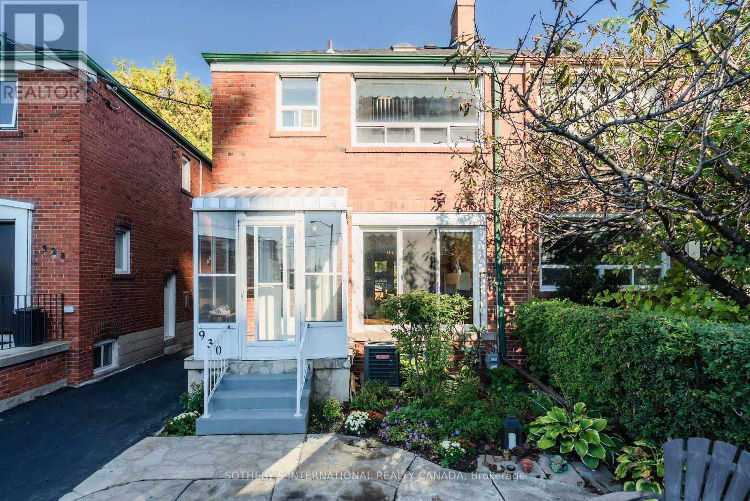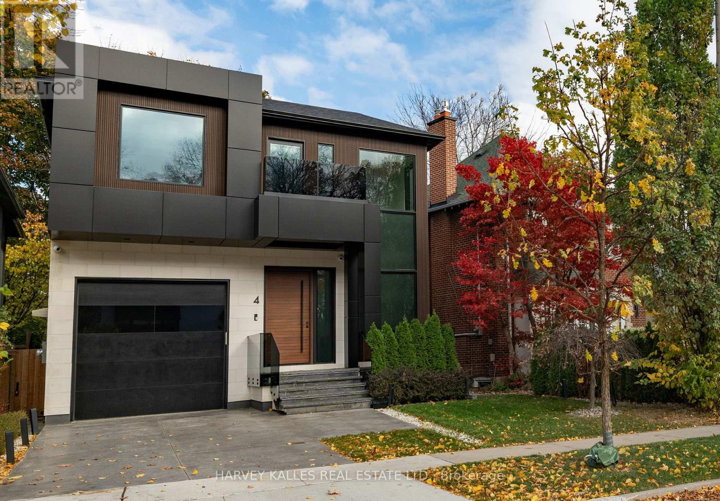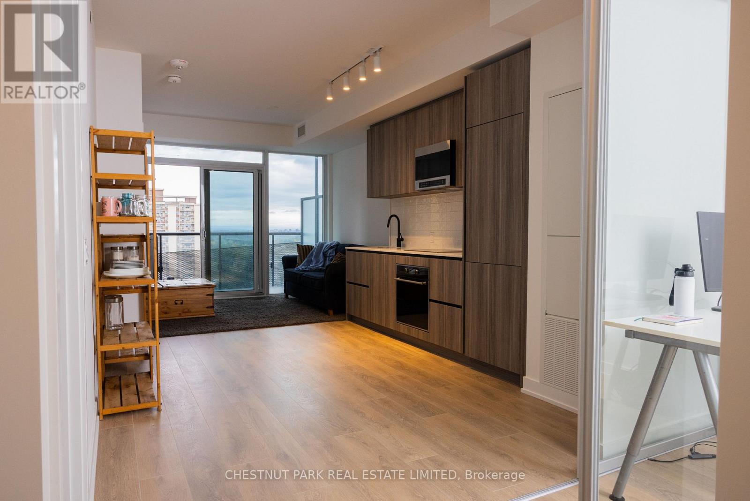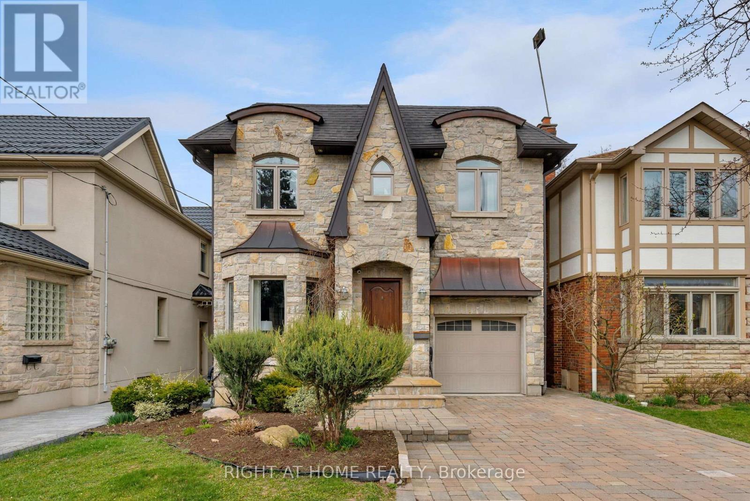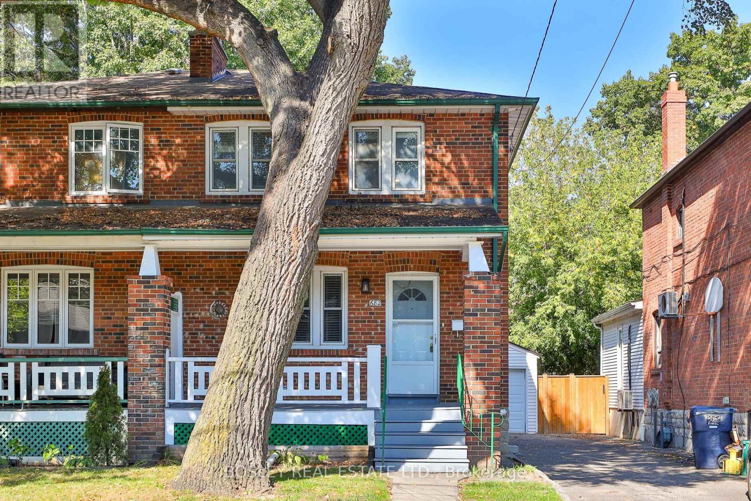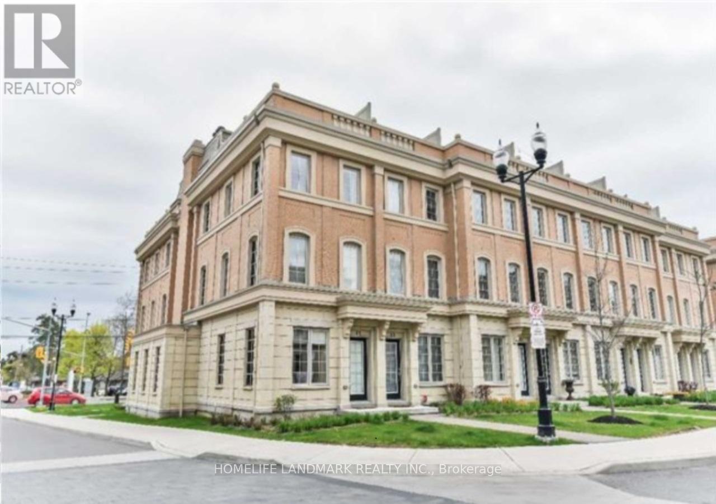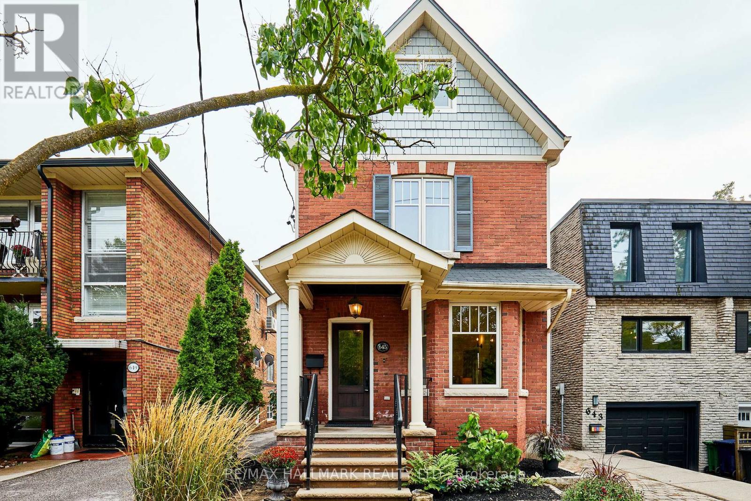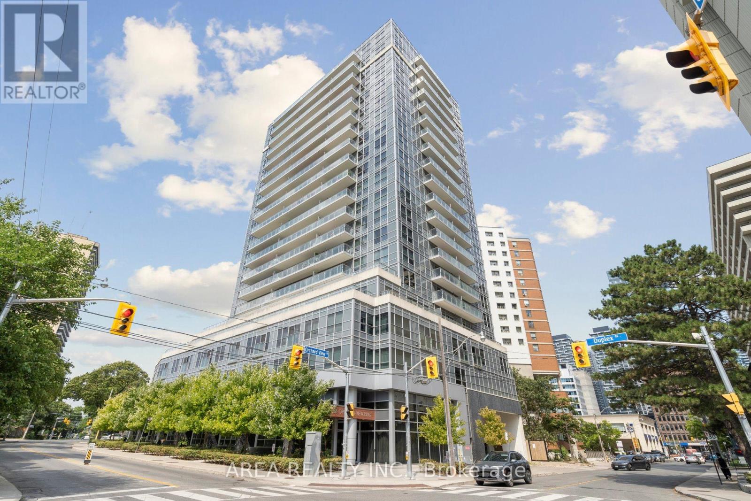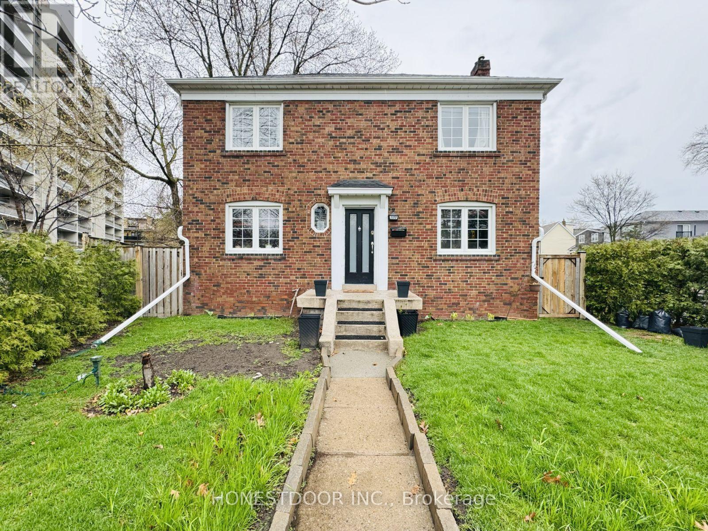- Houseful
- ON
- Toronto
- Davisville Village
- 437 Davisville Ave
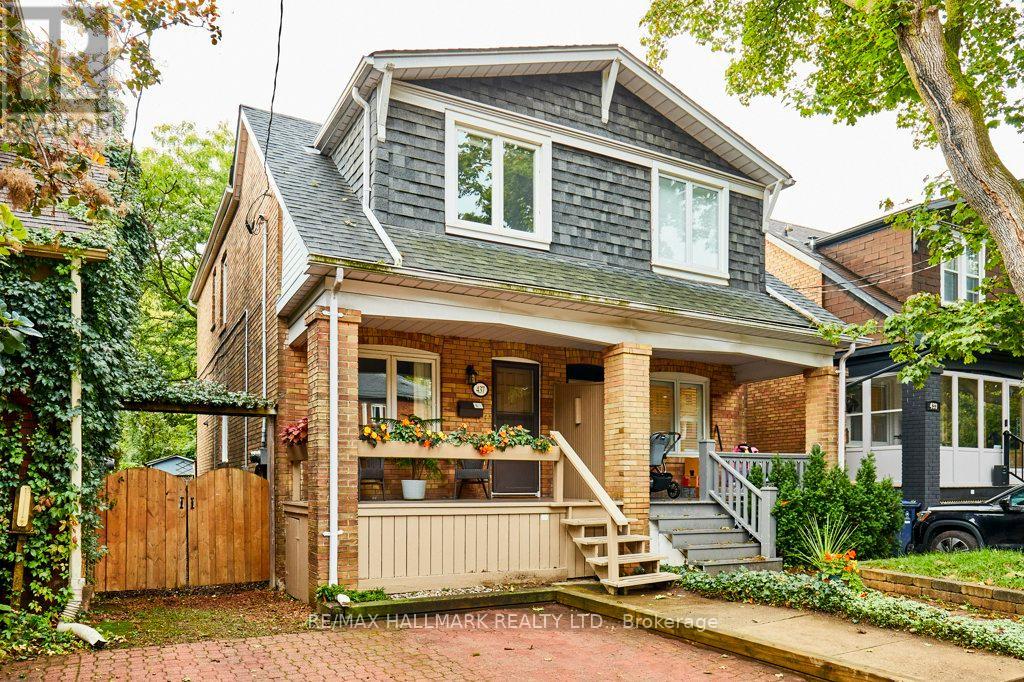
Highlights
Description
- Time on Housefulnew 25 hours
- Property typeSingle family
- Neighbourhood
- Median school Score
- Mortgage payment
Welcome to 437 Davisville Ave, your perfect entryway into Toronto's favourite neighbourhood! Belonging to the highly coveted Maurice Cody catchment, this well cared for home also offers 3 good sized bedrooms, 2 bathrooms, a cozy eat-in kitchen overlooking a lovely, private, lush backyard, a large storage room just off the finished rec room, a serene, green view from the living room, licensed front yard parking and the opportunity to make this house your dream home. Ideally located between Mt Pleasant and Bayview, you are steps to top schools, TTC and all of the shops and conveniences you could hope for in this fabulous midtown location! Oct 2025 home inspection available. Open house with lunch served, Wednesday Oct 8th 11:00-1:00. Public open houses Sat 11/Sun 12 1:00-4:00. (id:63267)
Home overview
- Cooling Central air conditioning
- Heat source Natural gas
- Heat type Heat pump
- Sewer/ septic Sanitary sewer
- # total stories 2
- # parking spaces 1
- # full baths 1
- # half baths 1
- # total bathrooms 2.0
- # of above grade bedrooms 3
- Flooring Hardwood, carpeted
- Subdivision Mount pleasant east
- Directions 2217169
- Lot size (acres) 0.0
- Listing # C12451131
- Property sub type Single family residence
- Status Active
- Primary bedroom 3.11m X 3.95m
Level: 2nd - 3rd bedroom 3.87m X 2.68m
Level: 2nd - 2nd bedroom 2.38m X 3.77m
Level: 2nd - Utility 3.65m X 2.87m
Level: Basement - Recreational room / games room 3.7m X 4.43m
Level: Basement - Living room 3.91m X 4.38m
Level: Main - Kitchen 3.91m X 2.88m
Level: Main - Dining room 3.02m X 3.64m
Level: Main
- Listing source url Https://www.realtor.ca/real-estate/28965029/437-davisville-avenue-toronto-mount-pleasant-east-mount-pleasant-east
- Listing type identifier Idx

$-3,333
/ Month

