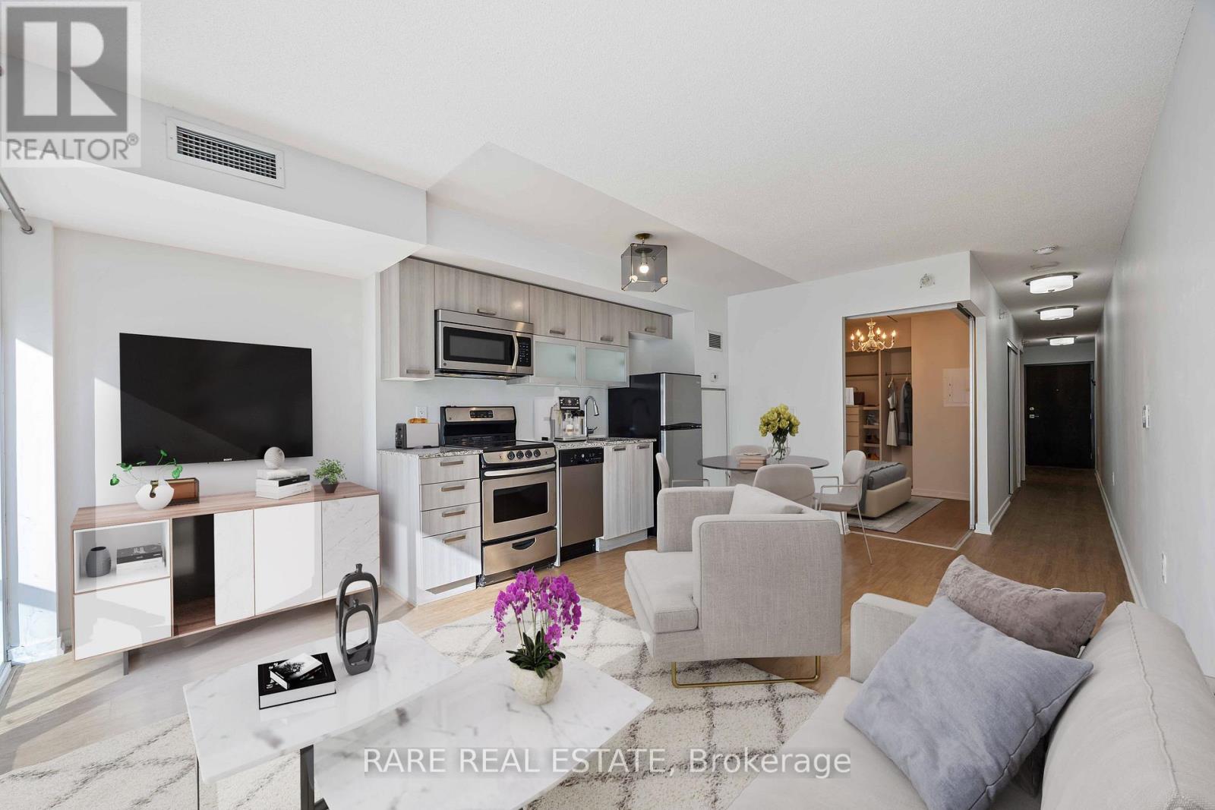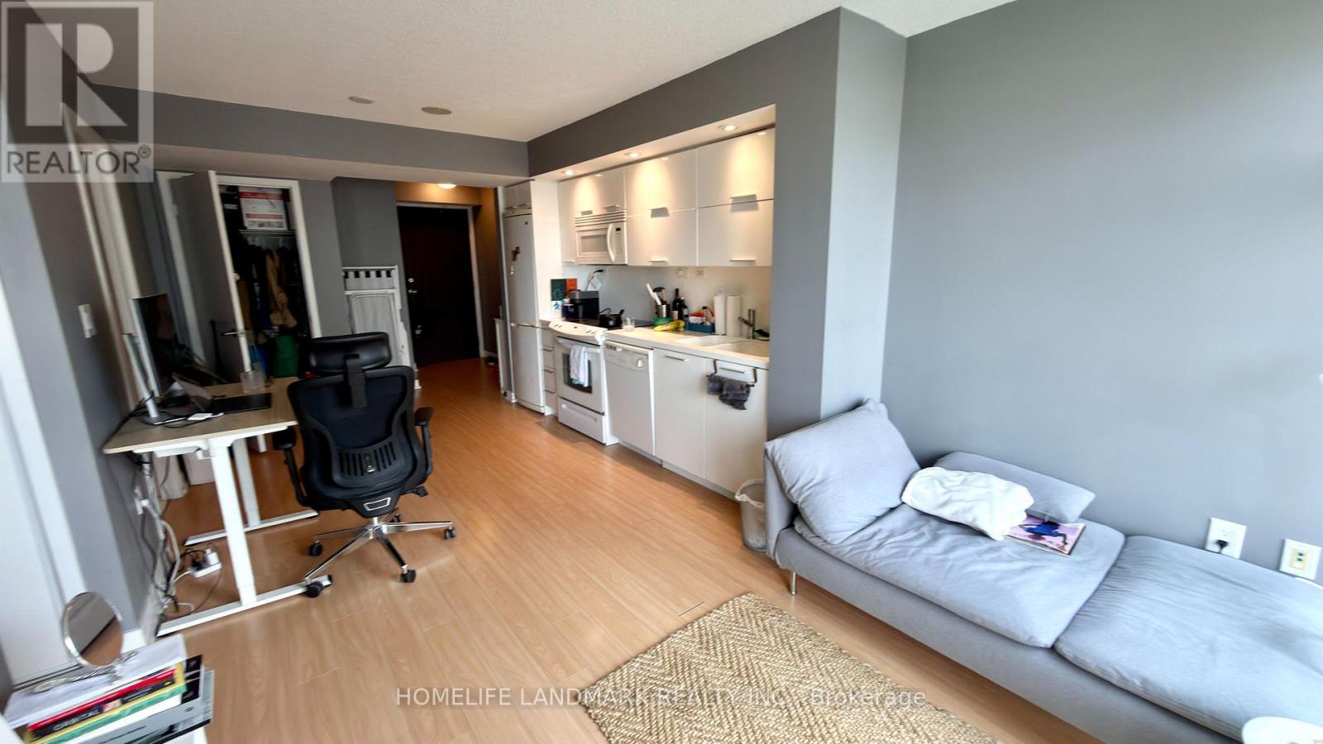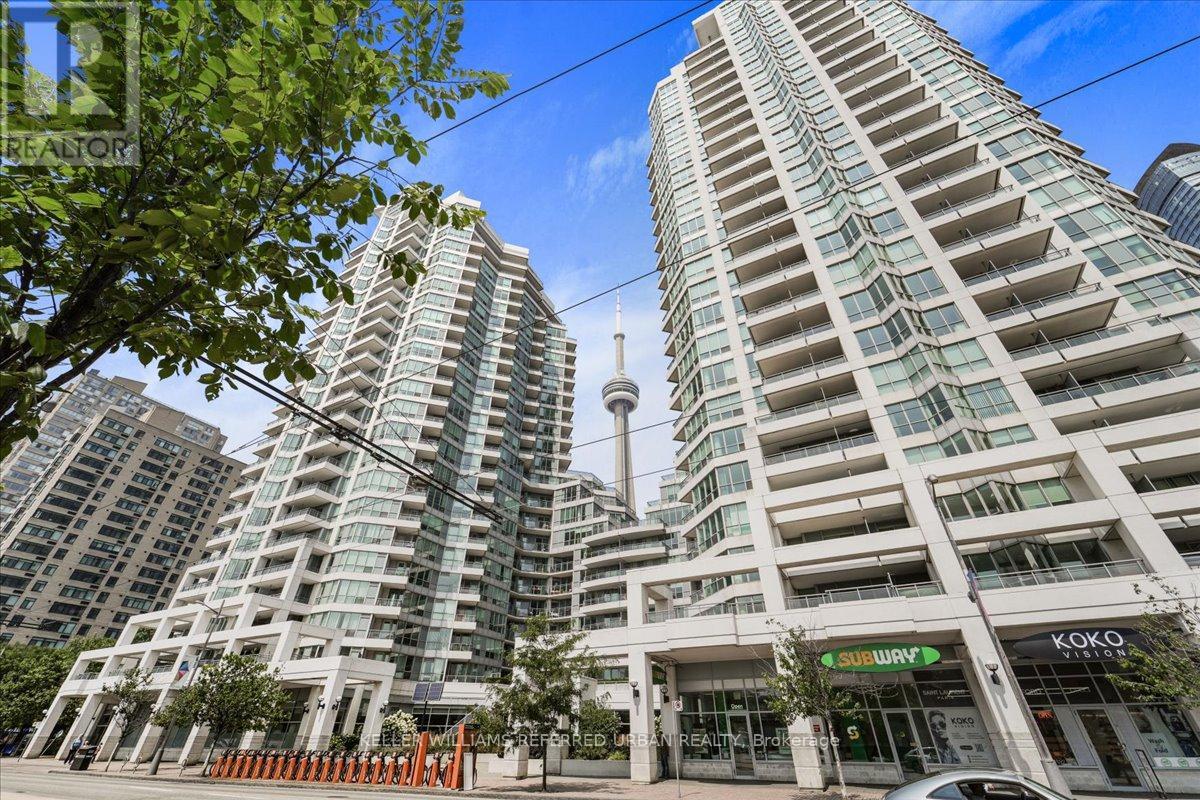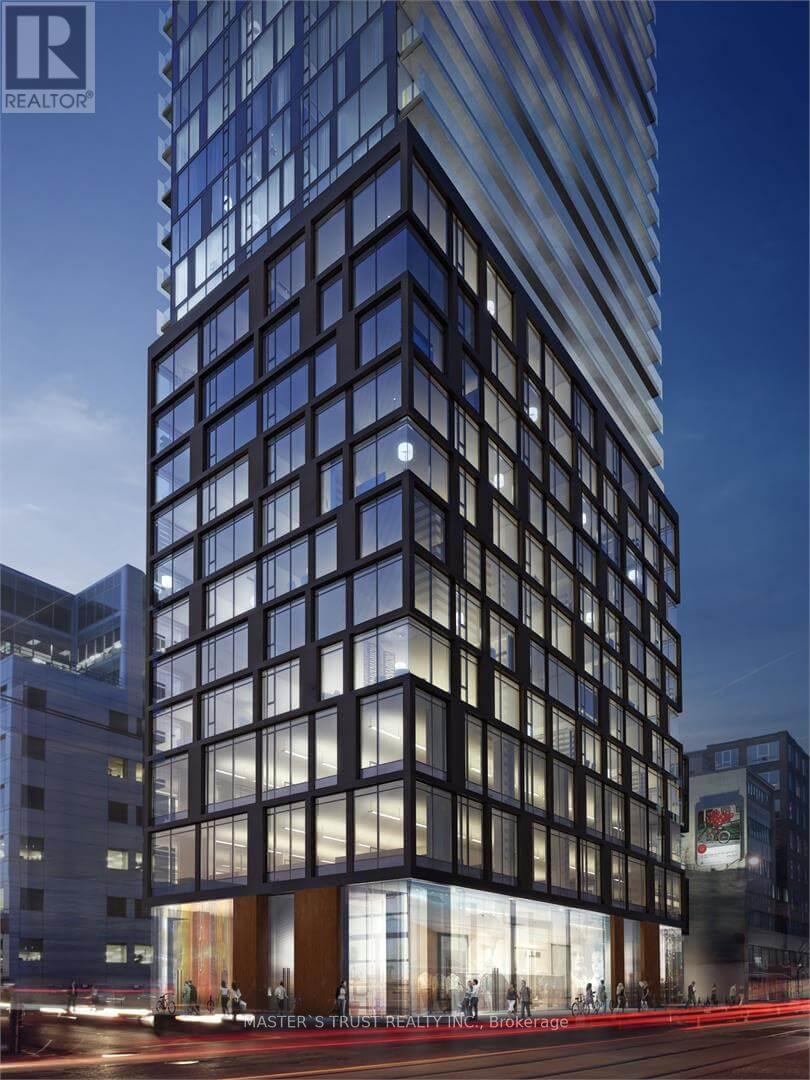- Houseful
- ON
- Toronto Waterfront Communities
- Entertainment District
- 1901 438 King St W
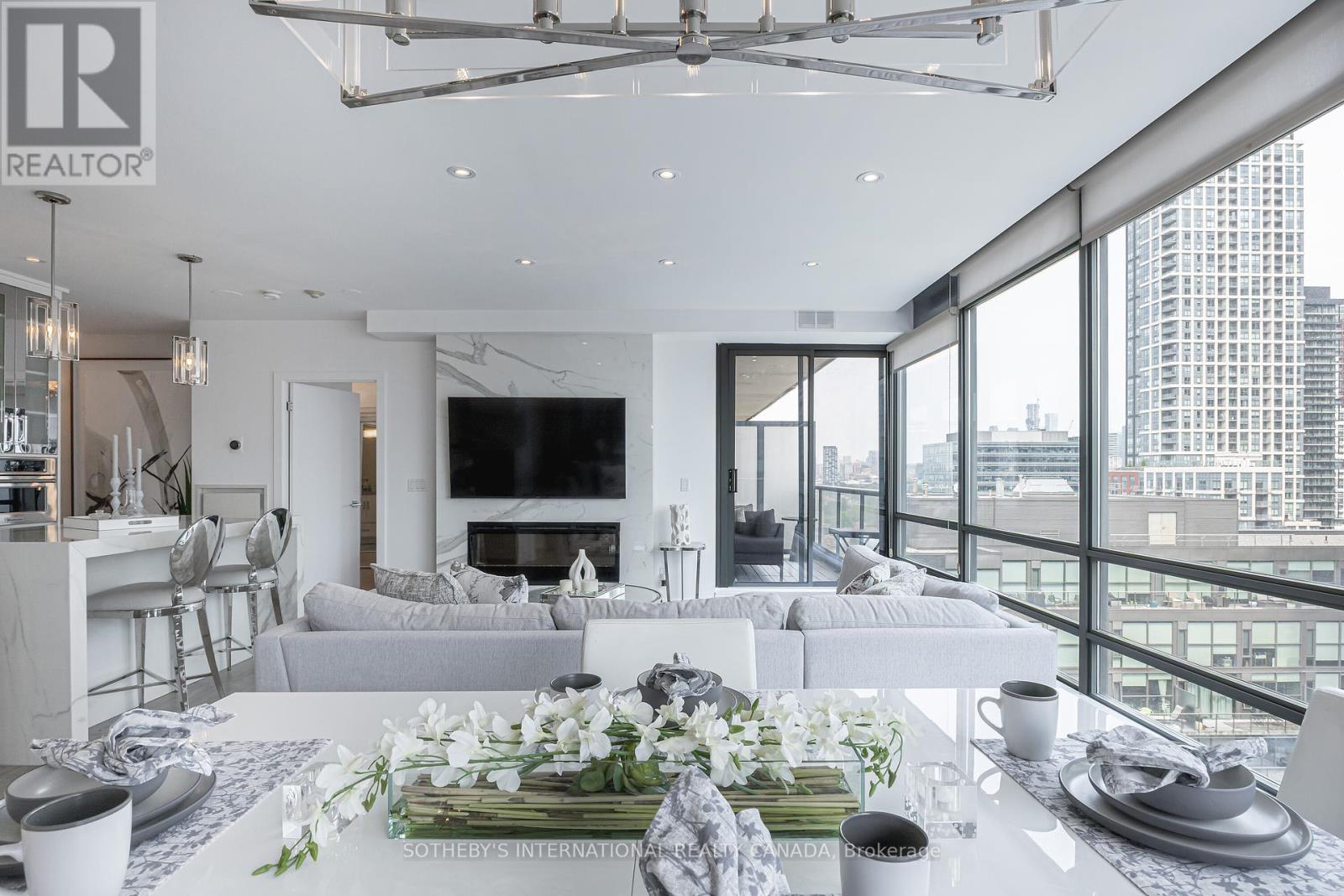
1901 438 King St W
For Sale
New 4 Days
$1,149,000
2 beds
2 baths
1901 438 King St W
For Sale
New 4 Days
$1,149,000
2 beds
2 baths
Highlights
This home is
29%
Time on Houseful
4 Days
School rated
6.8/10
Description
- Time on Housefulnew 4 days
- Property typeSingle family
- Neighbourhood
- Median school Score
- Mortgage payment
The 'Hudson' On King Street West and This Wonderful Fully Renovated And Furnished Suite. Featuring Floor-To-Ceiling/Wall-To-Wall Windows & Two Balconies. East And South Facing View. 9 Foot Ceilings .No Expenses Spared On This Reno With High End FinishesThroughout - Ideal For Entertaining. Huge Breakfast Bar. 2 Separate Balconies. First Class Building. Walk To Financial & Entertainment Districts, Theaters and Restaurants. (id:63267)
Home overview
Amenities / Utilities
- Cooling Central air conditioning
- Heat source Natural gas
- Heat type Forced air
Exterior
- # parking spaces 1
- Has garage (y/n) Yes
Interior
- # full baths 2
- # total bathrooms 2.0
- # of above grade bedrooms 2
Location
- Community features Pet restrictions
- Subdivision Waterfront communities c1
Overview
- Lot size (acres) 0.0
- Listing # C12465438
- Property sub type Single family residence
- Status Active
Rooms Information
metric
- Kitchen 3.95m X 3.05m
Level: Flat - Living room 6.96m X 4m
Level: Flat - Primary bedroom 3.85m X 3.12m
Level: Flat - 2nd bedroom 3.54m X 2.8m
Level: Flat - Dining room 6.96m X 4m
Level: Main
SOA_HOUSEKEEPING_ATTRS
- Listing source url Https://www.realtor.ca/real-estate/28996207/1901-438-king-street-w-toronto-waterfront-communities-waterfront-communities-c1
- Listing type identifier Idx
The Home Overview listing data and Property Description above are provided by the Canadian Real Estate Association (CREA). All other information is provided by Houseful and its affiliates.

Lock your rate with RBC pre-approval
Mortgage rate is for illustrative purposes only. Please check RBC.com/mortgages for the current mortgage rates
$-2,064
/ Month25 Years fixed, 20% down payment, % interest
$1,000
Maintenance
$
$
$
%
$
%

Schedule a viewing
No obligation or purchase necessary, cancel at any time
Nearby Homes
Real estate & homes for sale nearby







