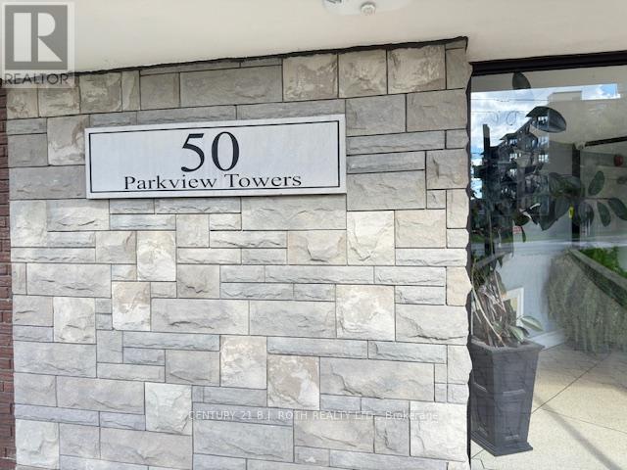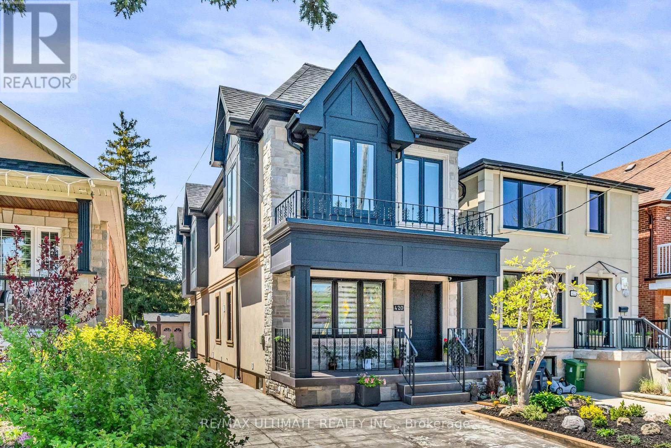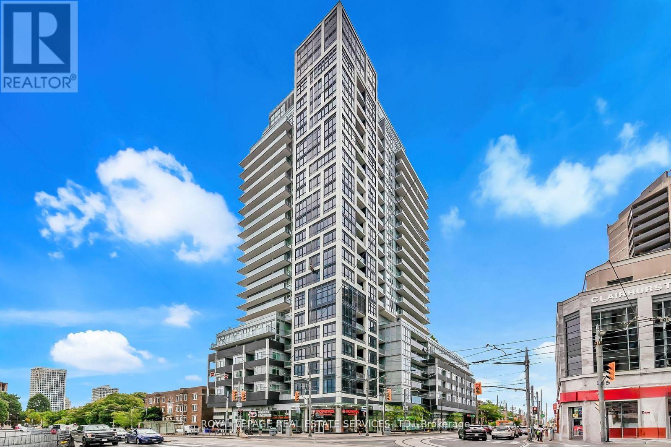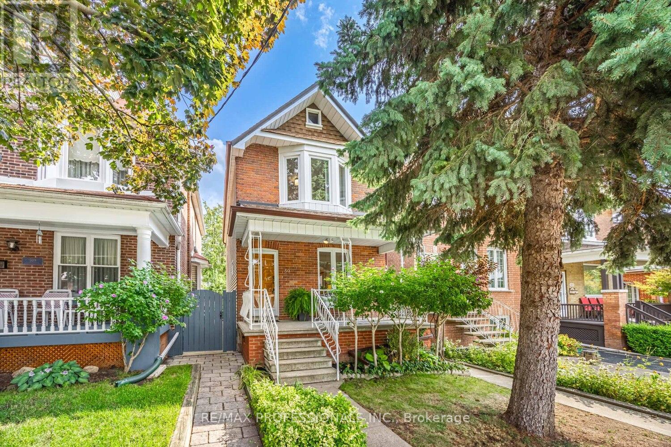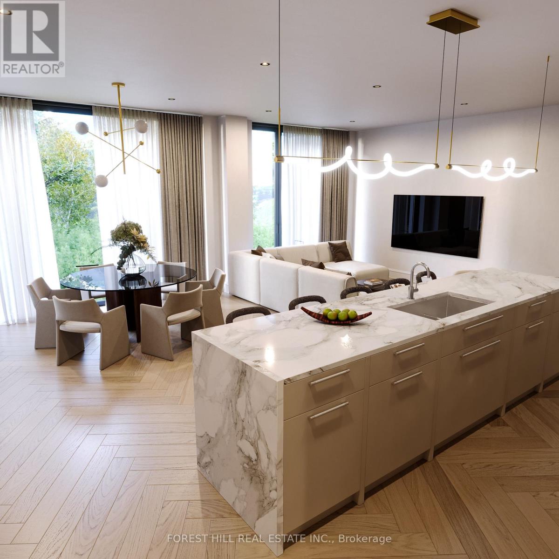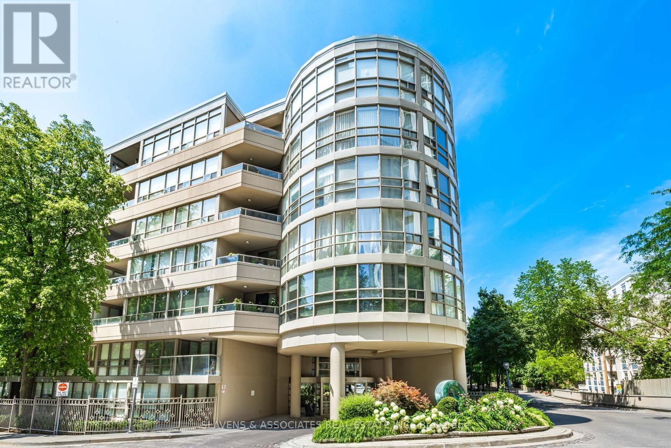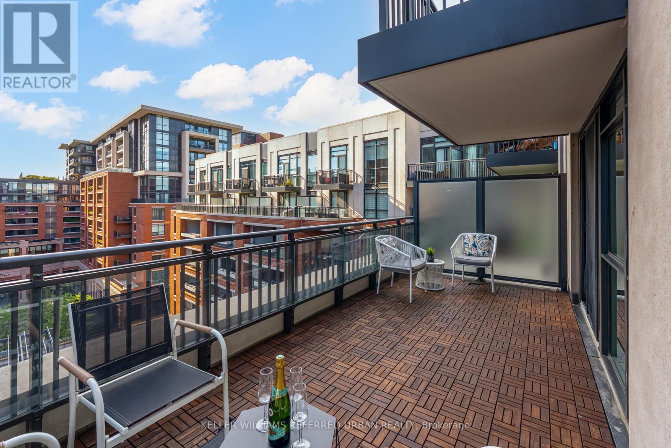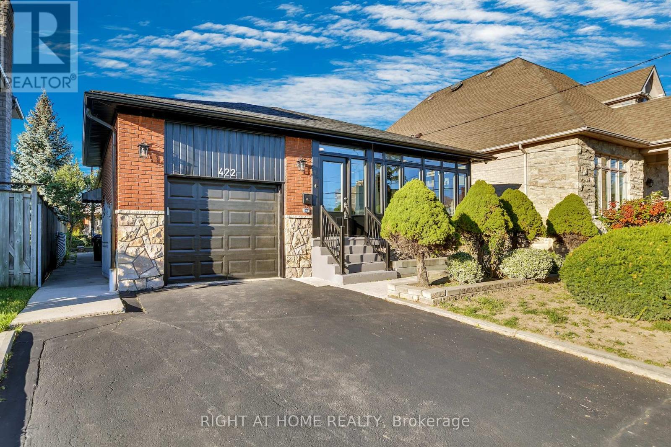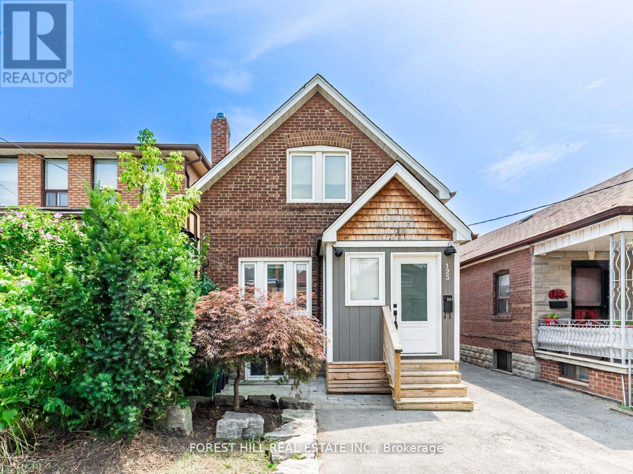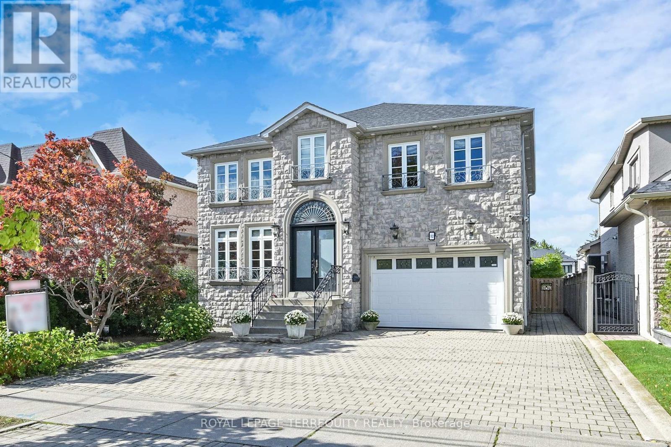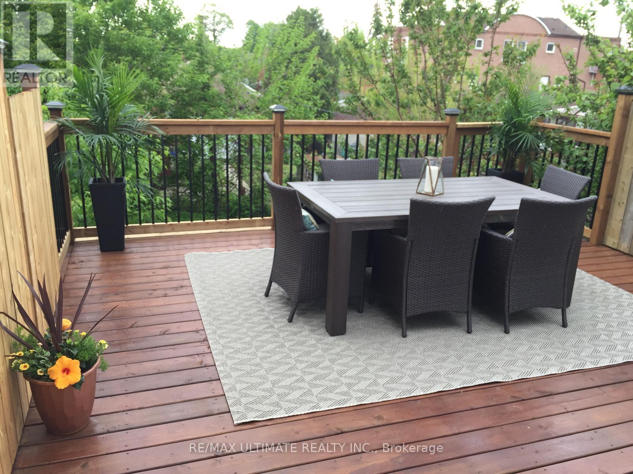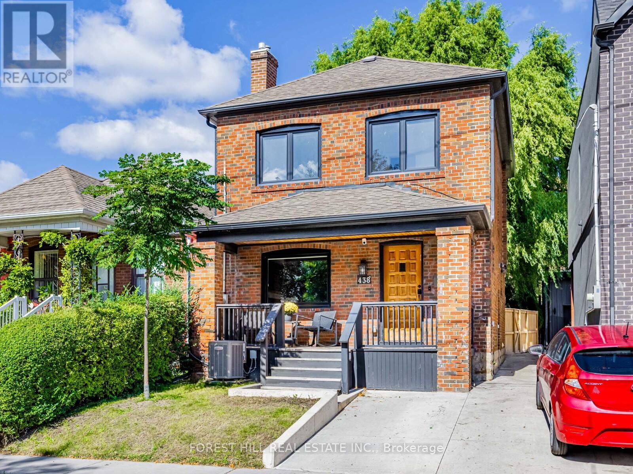
Highlights
Description
- Time on Housefulnew 25 hours
- Property typeSingle family
- Neighbourhood
- Median school Score
- Mortgage payment
Welcome to this beautifully renovated, move in ready family home in the sought after Briar Hill-Belgravia! The open concept, sun-filled main floor is designed for both style and functionality, combining living and dining rooms in a seamless flow. The heart of the home is the custom kitchen, featuring a stylish centre island, stainless steel appliances, perfect for culinary enthusiasts and family gatherings. A convenient main floor powder room adds to the home's functionality. The finished lower level offers additional living space, including a spacious recreation room, wet bar, 3 piece bathroom & ample storage, perfect for entertaining or a growing family. Step outside to your private backyard featuring a large deck that's perfect for entertaining and enjoying BBQs with family and friends. Additional conveniences include a large storage shed, covered front porch, fireplace, pot lights & much more! Enjoy the best of urban living with easy walking access to the subway, future lrt, top rated schools, and parks. This home blends modern amenities with an unbeatable location, making it the perfect choice for your family's next chapter! (id:63267)
Home overview
- Cooling Central air conditioning
- Heat source Natural gas
- Heat type Forced air
- Sewer/ septic Sanitary sewer
- # total stories 2
- Fencing Fenced yard
- # parking spaces 1
- # full baths 2
- # half baths 1
- # total bathrooms 3.0
- # of above grade bedrooms 3
- Flooring Laminate
- Subdivision Briar hill-belgravia
- Lot size (acres) 0.0
- Listing # W12453499
- Property sub type Single family residence
- Status Active
- 2nd bedroom 3.01m X 2.96m
Level: 2nd - Primary bedroom 4.97m X 3.03m
Level: 2nd - 3rd bedroom 3.52m X 2.52m
Level: 2nd - Recreational room / games room 5.11m X 3.08m
Level: Basement - Dining room 3.89m X 2.6m
Level: Main - Kitchen 4m X 3.1m
Level: Main - Living room 4.26m X 3.18m
Level: Main
- Listing source url Https://www.realtor.ca/real-estate/28970339/438-whitmore-avenue-toronto-briar-hill-belgravia-briar-hill-belgravia
- Listing type identifier Idx

$-3,864
/ Month

